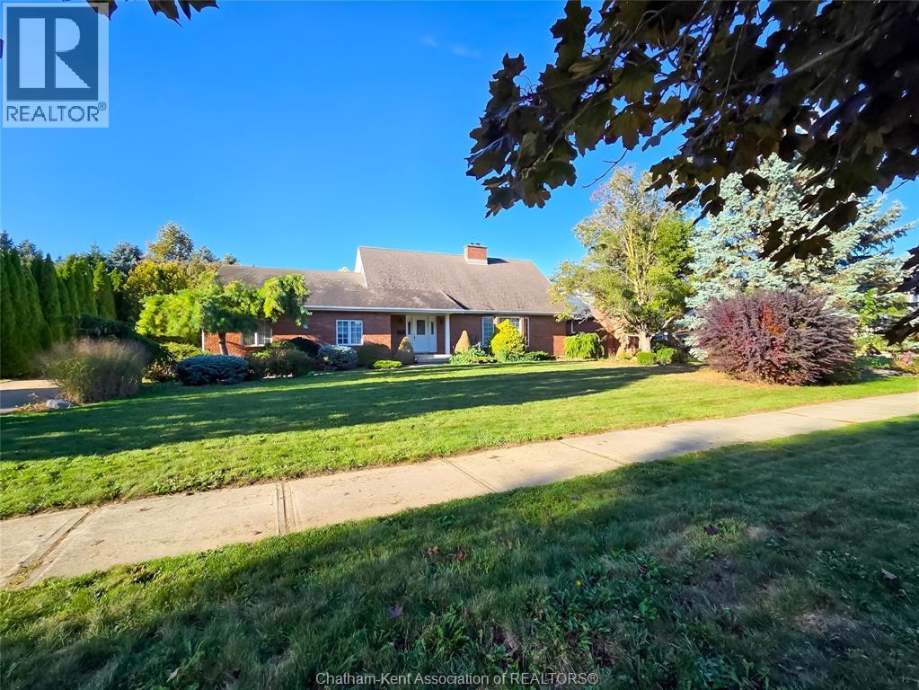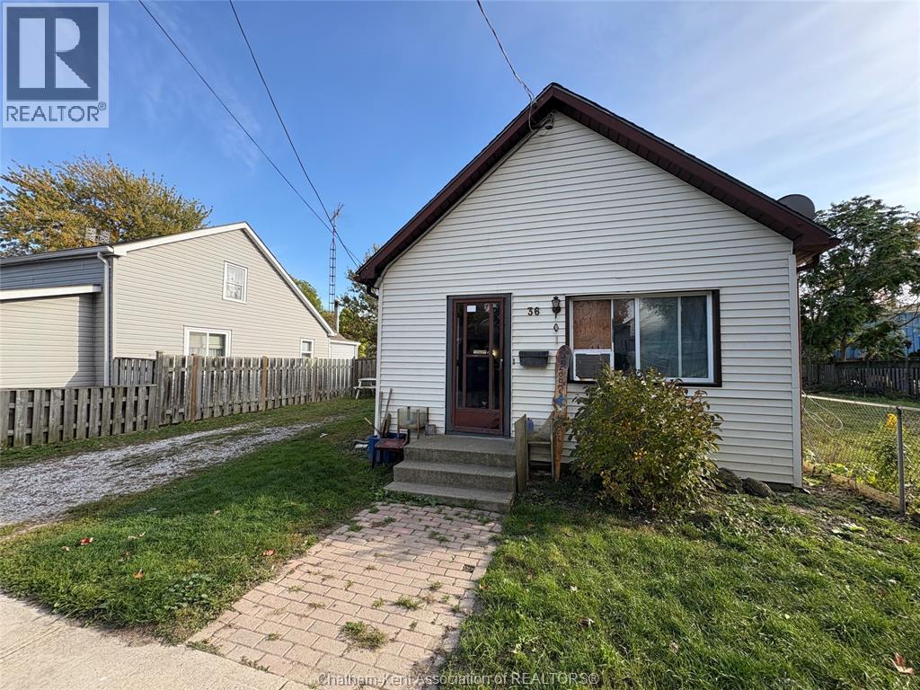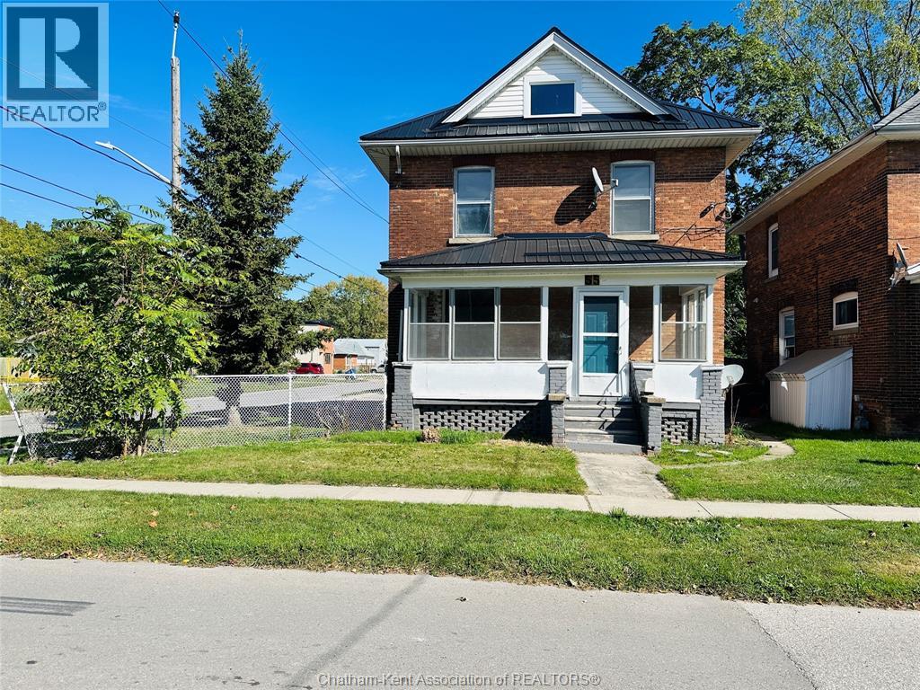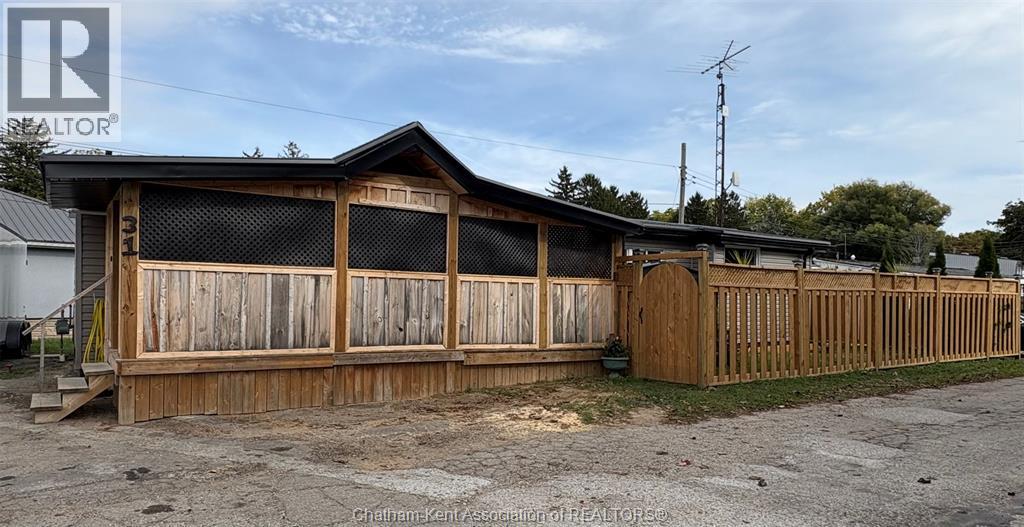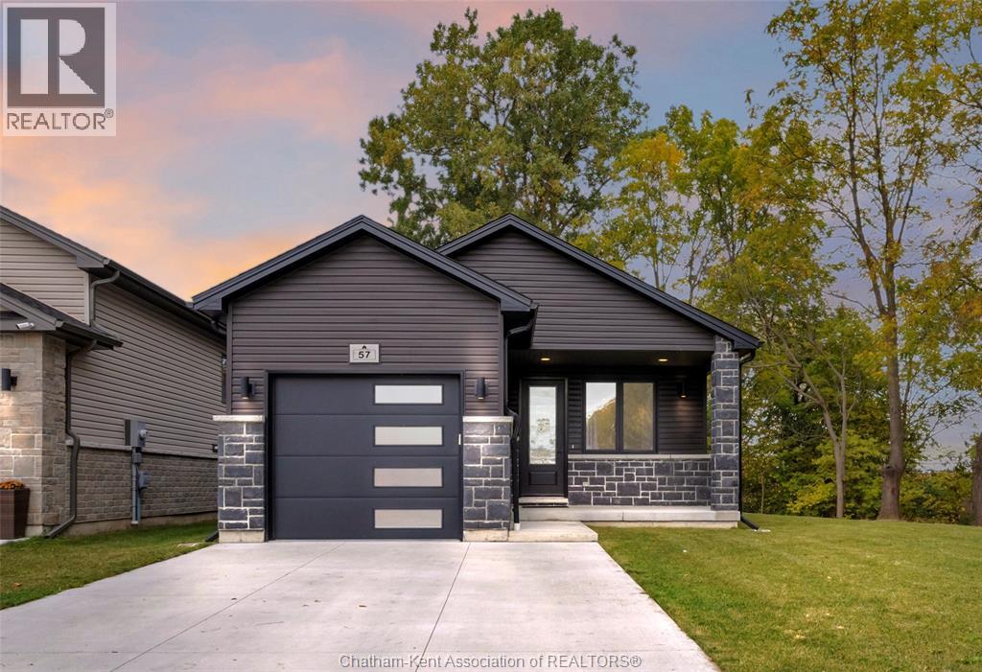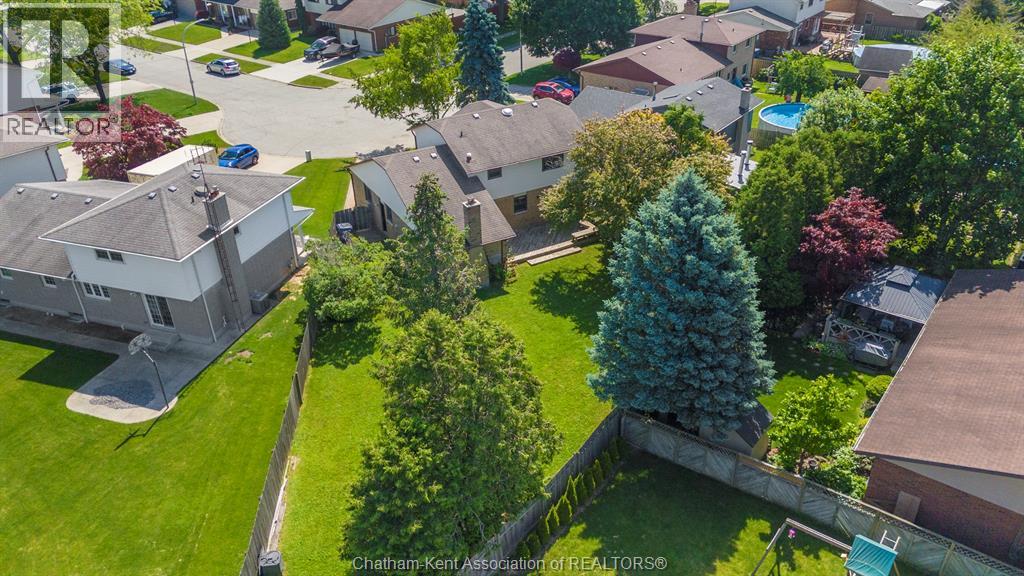
Highlights
Description
- Time on Houseful20 days
- Property typeSingle family
- Neighbourhood
- Median school Score
- Year built1978
- Mortgage payment
Spacious, move-in ready two storey in sought after neighbourhood with a backyard meant for soccer games and barbecues. This immaculate home features brand new front windows, a newer furnace and central air, and lots of neutral fresh paint. Nestled on a quiet crescent, it offers three levels of living space and plenty of room to grow—ideal for a busy or expanding family. The main floor boasts hardwood floors in the living and dining rooms, a bright kitchen with stainless steel appliances, a large but cozy family room with walkout to the deck and an oversized pie-shaped backyard, a guest bath, a spacious laundry room with a bonus shower and access to attached garage. Upstairs, you’ll find three generously sized bedrooms and a large family bathroom—with cheater access from the primary suite. The lower level includes a versatile room with an egress window—perfect as a fourth bedroom for a teen, home office, or extra storage—plus a recreational room that’s a perfect spot for mini-sticks spot, sports fans and musicians. The utility area includes a laundry tub and plenty of room for tools or seasonal storage. With space, updates, and a great layout in a family-friendly neighbourhood, this is the kind of home you won’t want to leave. Settle in and stay awhile—there’s room to live, grow, and enjoy. Priced to sell! (id:63267)
Home overview
- Cooling Fully air conditioned
- Heat source Natural gas
- Heat type Forced air, furnace
- # total stories 2
- Fencing Fence
- Has garage (y/n) Yes
- # full baths 2
- # total bathrooms 2.0
- # of above grade bedrooms 4
- Flooring Carpeted, ceramic/porcelain, hardwood
- Lot size (acres) 0.0
- Listing # 25024820
- Property sub type Single family residence
- Status Active
- Bedroom 3.404m X 2.972m
Level: 2nd - Bathroom (# of pieces - 4) 3.2m X 2.134m
Level: 2nd - Bedroom 3.073m X 3.556m
Level: 2nd - Primary bedroom 4.775m X 3.2m
Level: 2nd - Recreational room 7.01m X 3.835m
Level: Basement - Storage 4.267m X 3.226m
Level: Basement - Bedroom 5.486m X 3.962m
Level: Basement - Dining room 3.277m X 2.921m
Level: Main - Family room 5.258m X 4.039m
Level: Main - Kitchen 3.302m X 3.327m
Level: Main - Living room 4.953m X 3.962m
Level: Main - Bathroom (# of pieces - 3) Measurements not available
Level: Main - Laundry 2.337m X 1.956m
Level: Main
- Listing source url Https://www.realtor.ca/real-estate/28932620/44-pamela-crescent-chatham
- Listing type identifier Idx

$-1,331
/ Month








