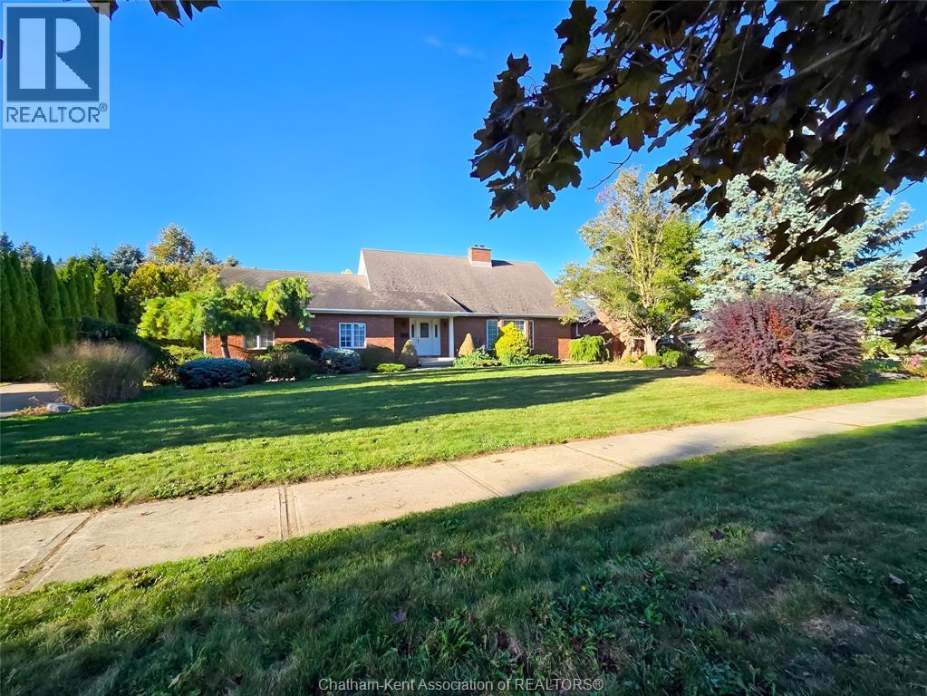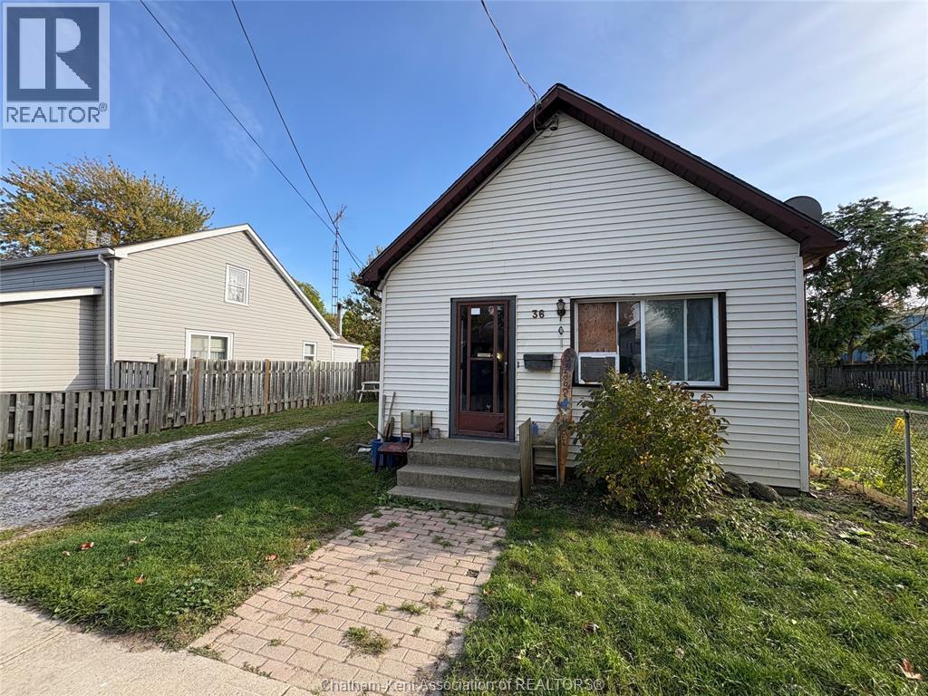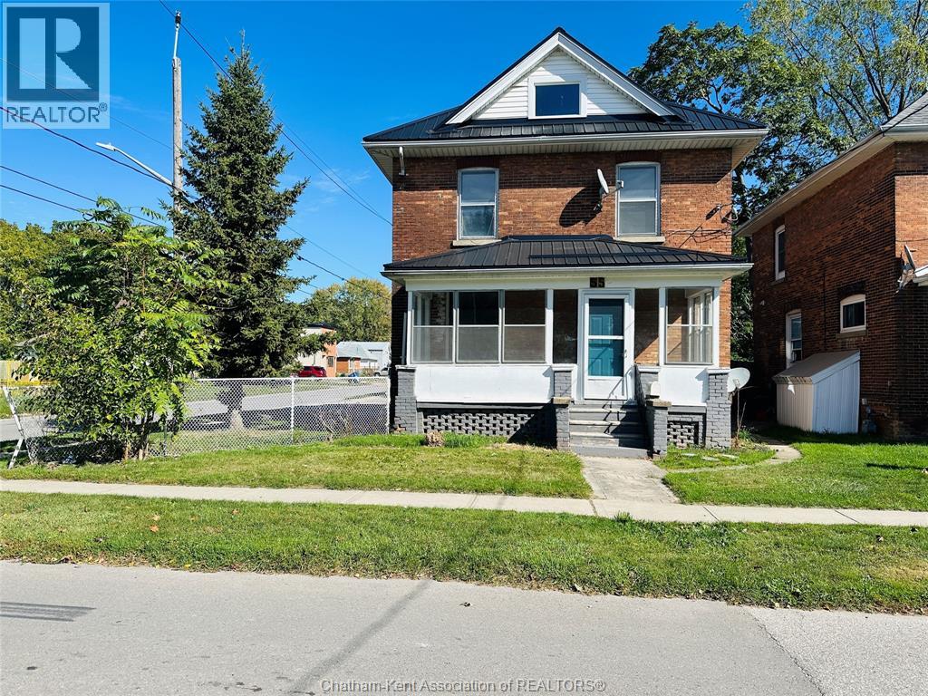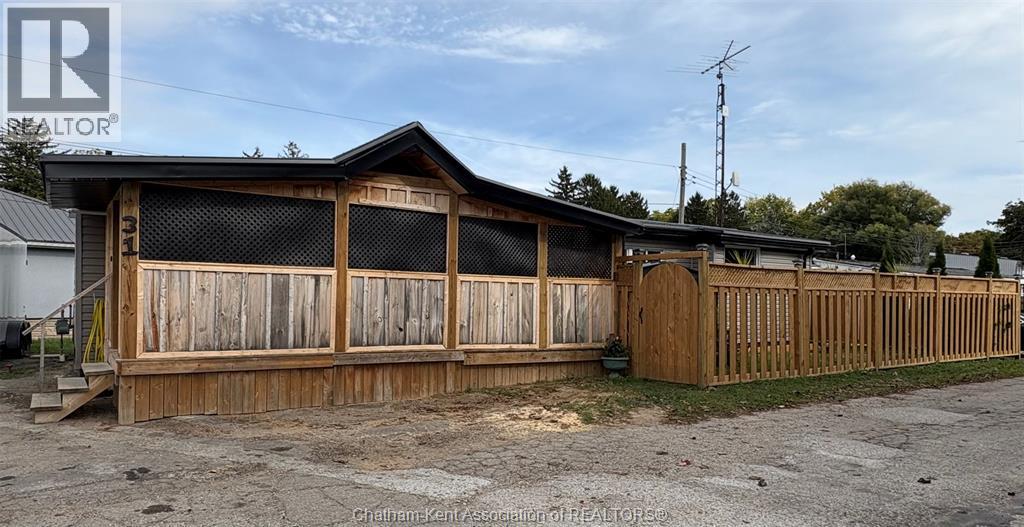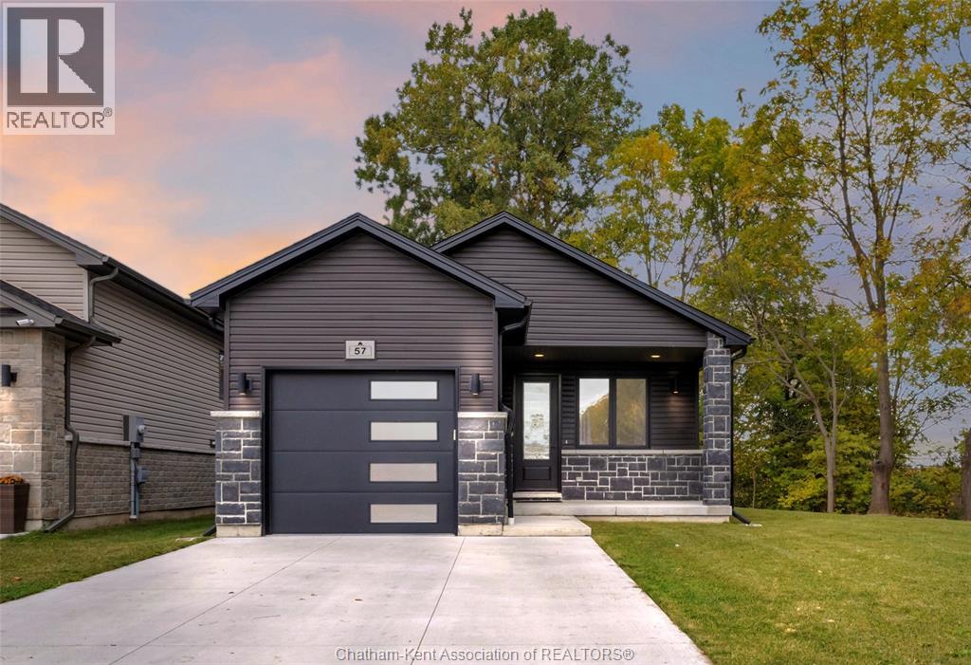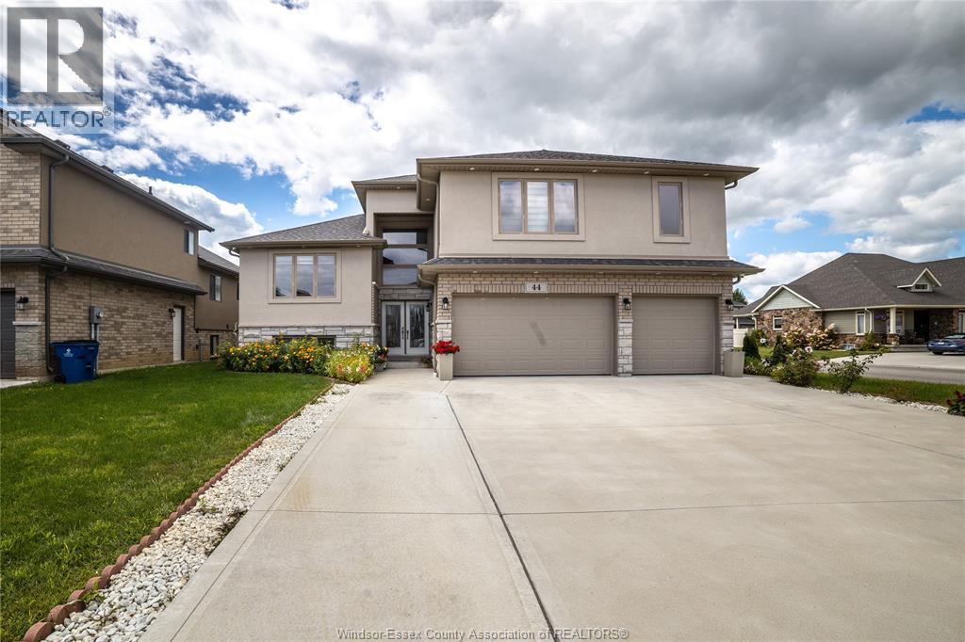
Highlights
This home is
173%
Time on Houseful
52 Days
School rated
5.7/10
Description
- Time on Houseful52 days
- Property typeSingle family
- StyleBi-level,raised ranch w/ bonus room
- Neighbourhood
- Median school Score
- Year built2021
- Mortgage payment
Welcome to this stunning, tastefully upgraded bi-level home in the prestigious Prestencia neighbourhood, built by Hadi Custom Homes in 2021. Situated on a large corner lot, it features a triple-car garage, a six-car concrete driveway, and a beautifully designed exterior with a double glass door entry. Inside, you’ll find 4+2 bedrooms and three full baths, an open-concept great room, a kitchen, dining area, and laundry facilities. Enjoy the covered porch, gazebo, and large fenced backyard. (id:63267)
Home overview
Amenities / Utilities
- Cooling Central air conditioning
- Heat source Natural gas
Exterior
- Fencing Fence
- Has garage (y/n) Yes
Interior
- # full baths 3
- # total bathrooms 3.0
- # of above grade bedrooms 6
- Flooring Ceramic/porcelain, hardwood, marble
Location
- Directions 2134467
Lot/ Land Details
- Lot desc Landscaped
Overview
- Lot size (acres) 0.0
- Listing # 25021865
- Property sub type Single family residence
- Status Active
Rooms Information
metric
- Primary bedroom 14.11m X 15.8m
Level: 2nd - Bedroom 11.11m X 10m
Level: 2nd - Kitchen Measurements not available
Level: Lower - Bathroom (# of pieces - 3) Measurements not available
Level: Lower - Living room Measurements not available
Level: Lower - Bedroom 12.7m X 13.3m
Level: Lower - Bedroom 18.9m X 12.8m
Level: Lower - Laundry 16.6m X 8.9m
Level: Lower - Living room Measurements not available
Level: Main - Foyer Measurements not available
Level: Main - Kitchen Measurements not available
Level: Main - Bathroom (# of pieces - 5) Measurements not available
Level: Main - Bedroom 12.5m X 12.9m
Level: Main - Living room / dining room Measurements not available
Level: Main - Bedroom 14.3m X 12.5m
Level: Main - Bathroom (# of pieces - 3) Measurements not available
Level: Main
SOA_HOUSEKEEPING_ATTRS
- Listing source url Https://www.realtor.ca/real-estate/28792311/44-peachtree-lane-chatham
- Listing type identifier Idx
The Home Overview listing data and Property Description above are provided by the Canadian Real Estate Association (CREA). All other information is provided by Houseful and its affiliates.

Lock your rate with RBC pre-approval
Mortgage rate is for illustrative purposes only. Please check RBC.com/mortgages for the current mortgage rates
$-2,984
/ Month25 Years fixed, 20% down payment, % interest
$
$
$
%
$
%

Schedule a viewing
No obligation or purchase necessary, cancel at any time
Nearby Homes
Real estate & homes for sale nearby








