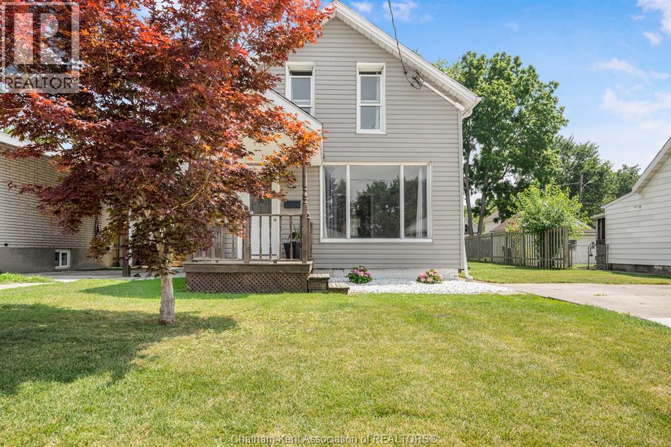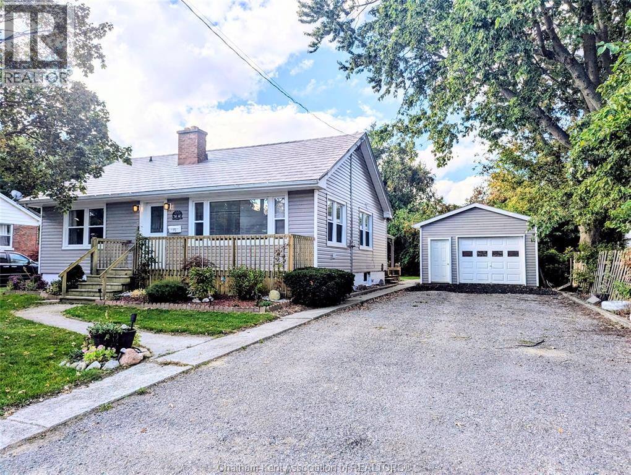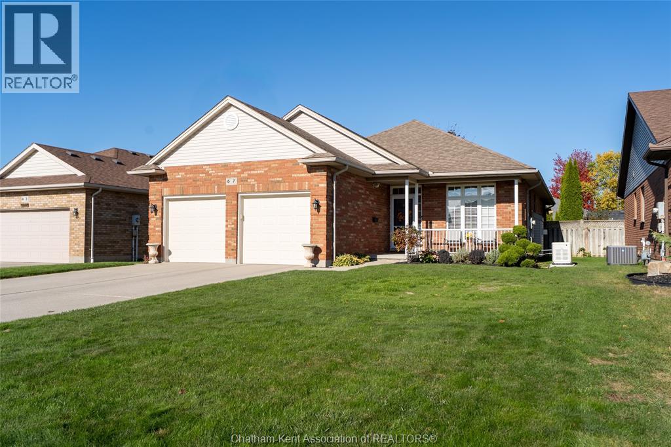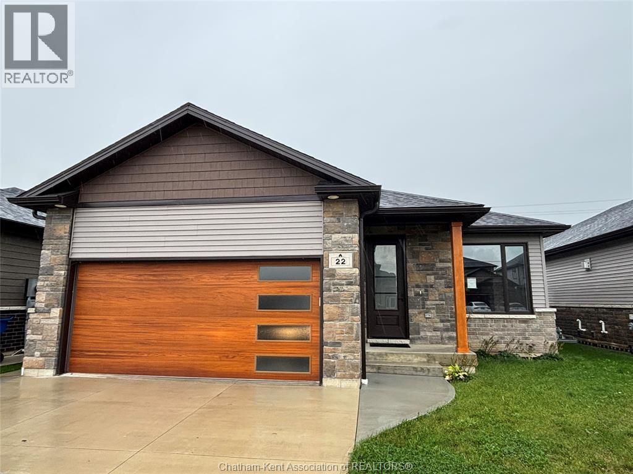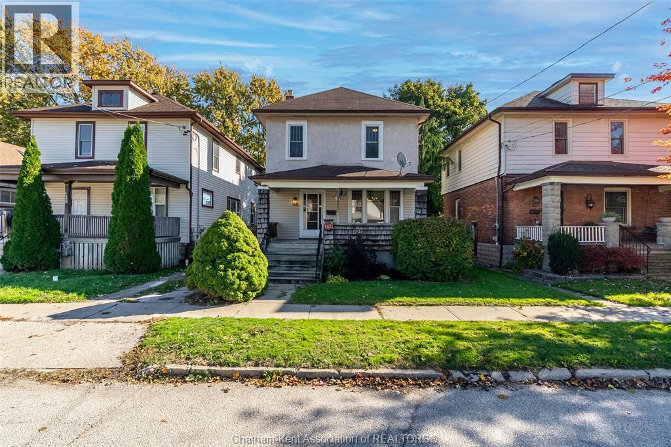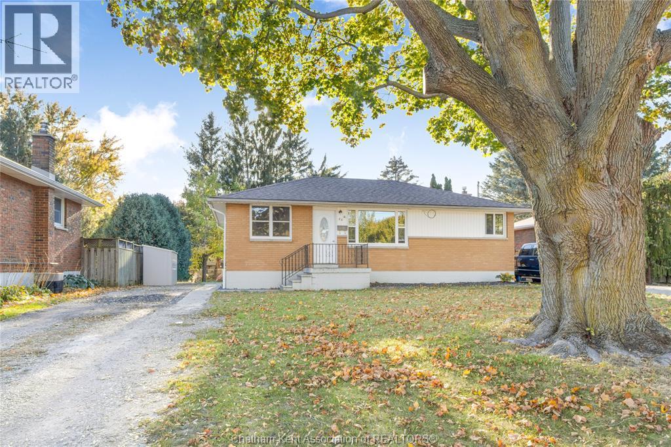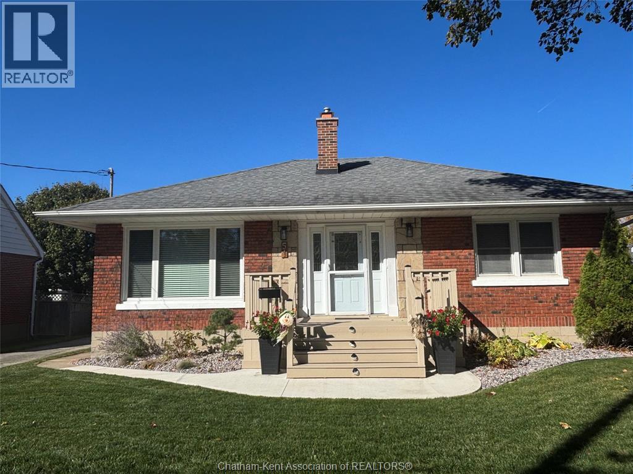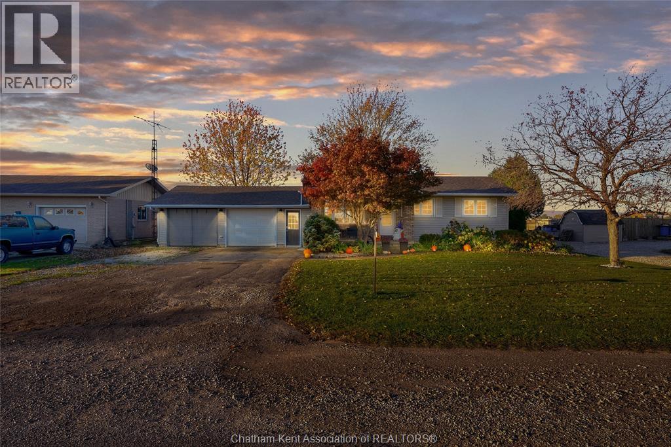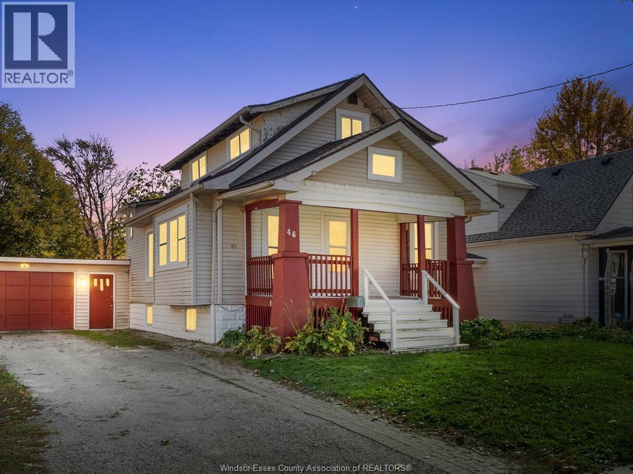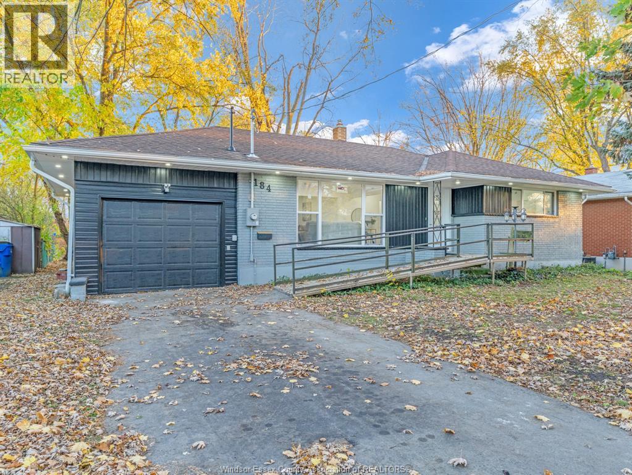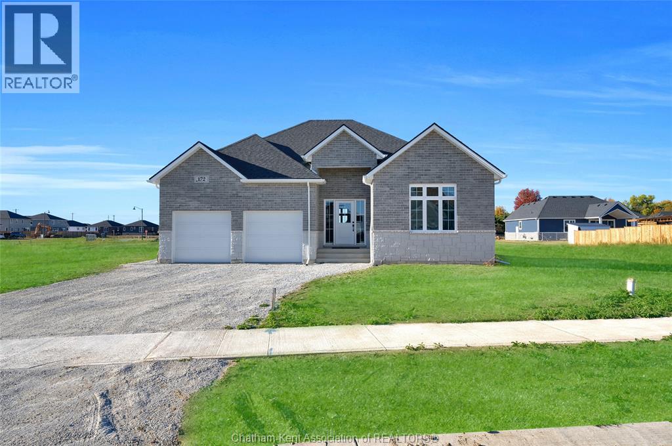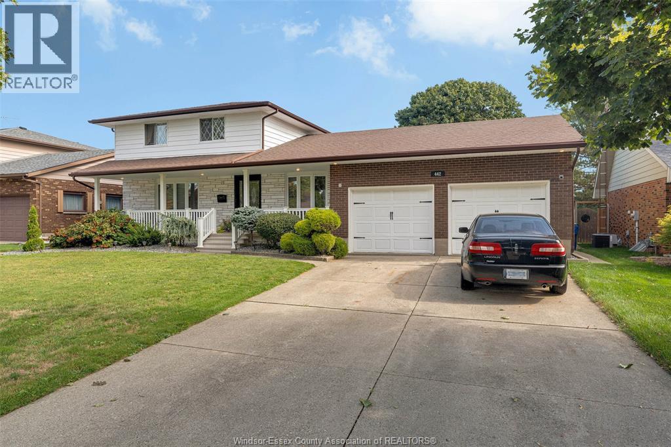
Highlights
Description
- Time on Houseful52 days
- Property typeSingle family
- Style3 level,4 level
- Neighbourhood
- Median school Score
- Year built1979
- Mortgage payment
Welcome to 442 Baldoon Road – a spacious and beautifully updated 4-level side split located on a 75' wide lot in North Chatham. This home offers 3+1 bedrooms, 2.5 bathrooms, an in-ground heated pool, hot tub, and a double car attached garage. The main floor features a remodeled kitchen with a large center island and breakfast bar seating for 8, a sunken living room (currently used as a formal dining room) with newer flooring, and a cozy family room with gas fireplace. You'll also find a laundry room, garage access, and an updated 4-piece bath on this level. Upstairs includes 3 spacious bedrooms, including a primary suite with walk-in closet and updated 5-piece bathroom. The fully finished basement adds a rec room with electric fireplace, 4th bedroom, half bath, workout room, ample storage, and convenient below-grade access to the garage. The peaceful backyard includes a deck, heated pool, hot tub, gazebo, and shed. All appliances included. (id:63267)
Home overview
- Cooling Central air conditioning
- Heat source Natural gas
- Heat type Forced air, gravity heat system
- Has pool (y/n) Yes
- Has garage (y/n) Yes
- # full baths 2
- # half baths 1
- # total bathrooms 3.0
- # of above grade bedrooms 4
- Flooring Ceramic/porcelain, hardwood, laminate, cushion/lino/vinyl
- Lot desc Landscaped
- Lot size (acres) 0.0
- Listing # 25023108
- Property sub type Single family residence
- Status Active
- Primary bedroom 13.2m X 17.11m
Level: 2nd - Bedroom 10.1m X 11m
Level: 2nd - Bathroom (# of pieces - 5) Measurements not available
Level: 2nd - Bedroom 15.6m X 12.6m
Level: 2nd - Cold room 4.2m X 33.9m
Level: Basement - Utility 13.1m X 11.6m
Level: Basement - Recreational room 14.8m X 27.2m
Level: Basement - Other 13.7m X 25.11m
Level: Basement - Bedroom 14.7m X 29.11m
Level: Basement - Bathroom (# of pieces - 2) Measurements not available
Level: Basement - Kitchen 19.9m X 16.7m
Level: Main - Foyer 10.7m X 4.1m
Level: Main - Family room 15m X 18m
Level: Main - Bathroom (# of pieces - 4) Measurements not available
Level: Main - Dining room 9.7m X 11.8m
Level: Main - Laundry 8.1m X 13.6m
Level: Main - Living room 13.9m X 18.5m
Level: Main
- Listing source url Https://www.realtor.ca/real-estate/28848662/442-baldoon-road-chatham
- Listing type identifier Idx

$-1,640
/ Month

