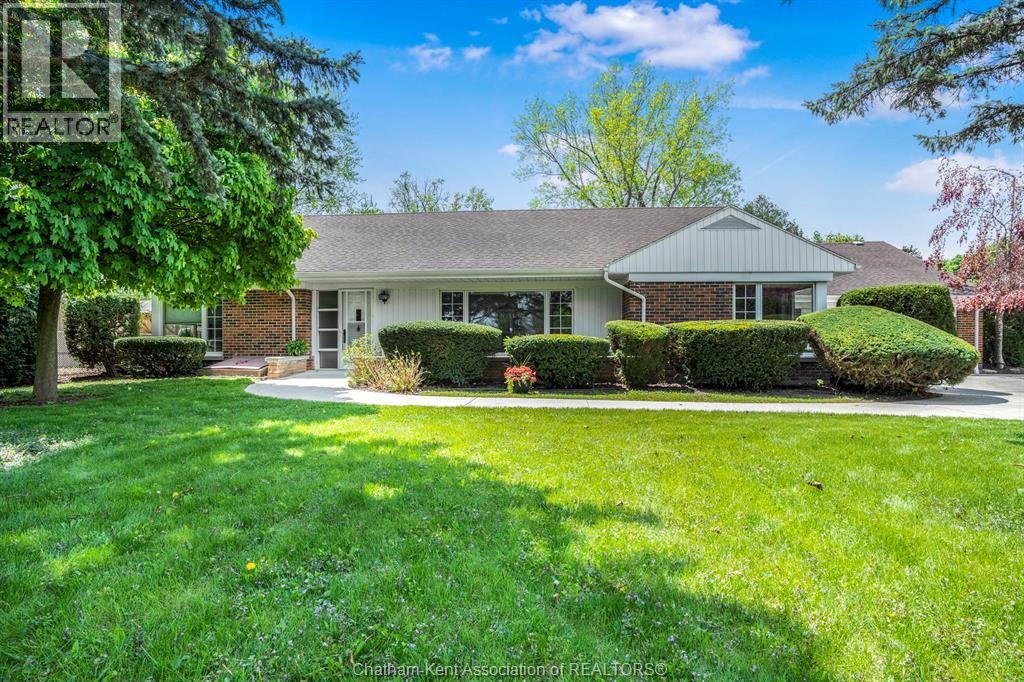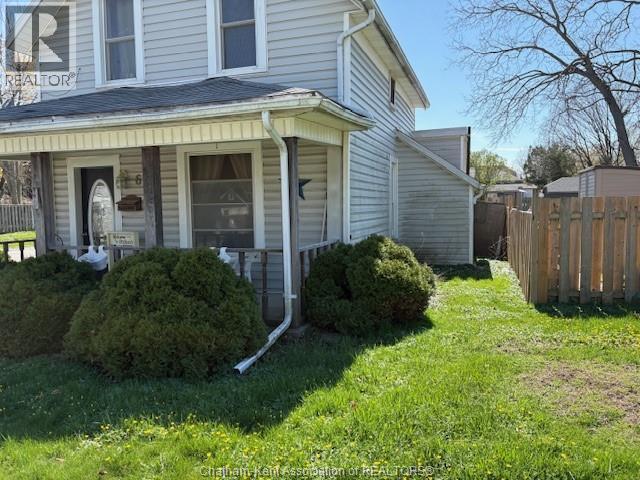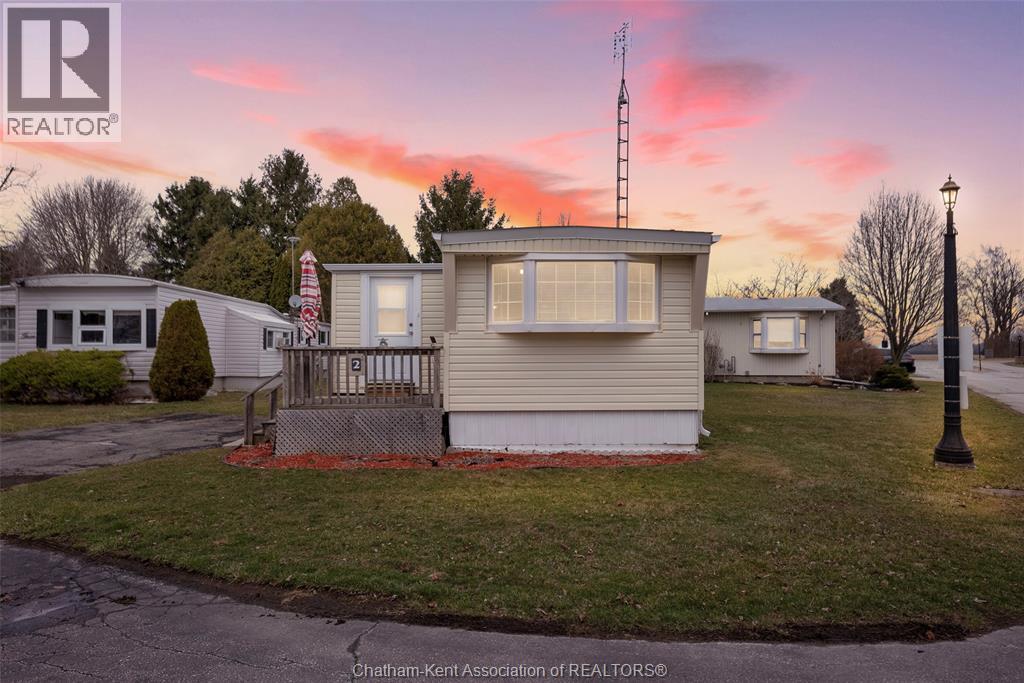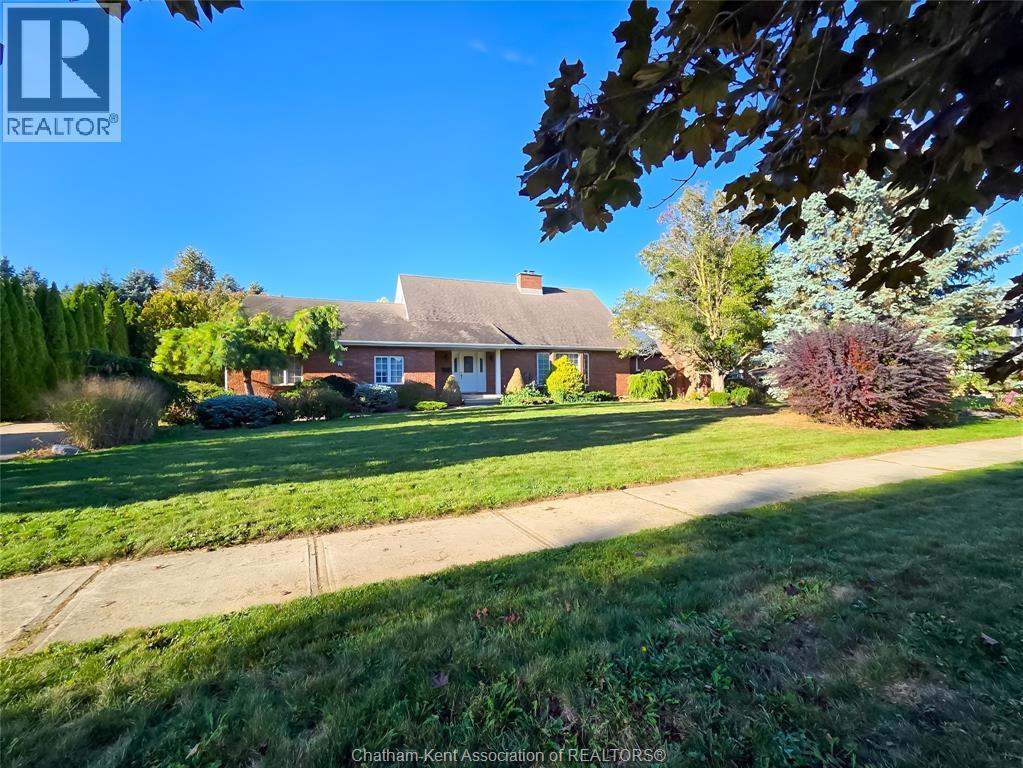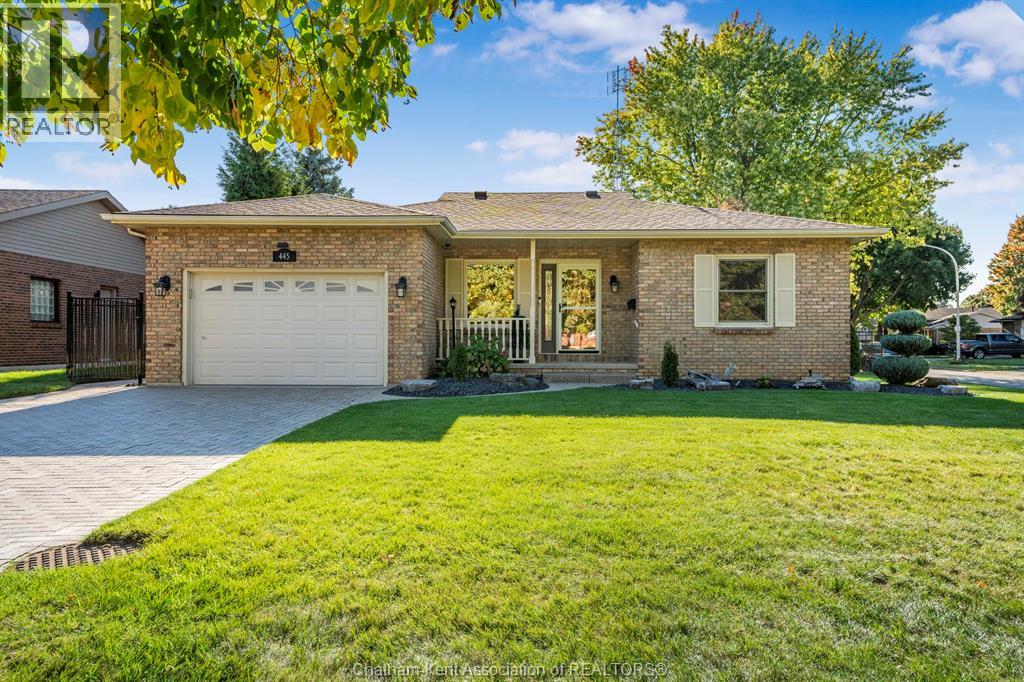
Highlights
Description
- Time on Housefulnew 3 hours
- Property typeSingle family
- StyleRanch
- Neighbourhood
- Median school Score
- Year built1987
- Mortgage payment
Welcome to this beautifully updated rancher, perfectly situated in one of Chatham’s most desirable north-side neighbourhoods. Step inside to find a bright, modern kitchen (2021) that seamlessly flows into the open-concept living area and vaulted dining room — perfect for entertaining or relaxing in style. The main floor offers two spacious bedrooms, a stunning new 5-piece bathroom, and convenient main-floor laundry. Enjoy the sunshine year-round in the lovely three-season sunroom just off the dining area, overlooking a meticulously maintained backyard complete with wrought iron fencing, a sprinkler system, a generac generator, alarm system, and lush landscaping. Downstairs, you’ll find a cozy family area featuring a gas fireplace, bathroom with a shower, plus a den and office for added versatility. With thoughtful updates throughout — including furnace (approx. 2015), roof (2016), and air conditioning (2023) — this home has been lovingly cared for with no detail spared. Steps from Monsenior Uyen school. Run, don’t walk to view this beauty! (id:63267)
Home overview
- Cooling Central air conditioning, fully air conditioned
- Heat source Natural gas
- Heat type Forced air, furnace
- # total stories 1
- Fencing Fence
- Has garage (y/n) Yes
- # full baths 2
- # total bathrooms 2.0
- # of above grade bedrooms 4
- Flooring Carpeted, laminate, cushion/lino/vinyl
- Directions 2060003
- Lot desc Landscaped
- Lot size (acres) 0.0
- Listing # 25026697
- Property sub type Single family residence
- Status Active
- Utility 3.226m X 3.962m
Level: Lower - Bathroom (# of pieces - 3) Measurements not available
Level: Lower - Office 3.658m X 3.251m
Level: Lower - Den 4.369m X 4.089m
Level: Lower - Famliy room / fireplace 7.976m X 5.486m
Level: Lower - Bathroom (# of pieces - 5) Measurements not available
Level: Main - Bedroom 4.064m X 3.81m
Level: Main - Kitchen 3.861m X 3.124m
Level: Main - Laundry 2.591m X 2.743m
Level: Main - Living room 4.42m X 5.842m
Level: Main - Eating area 3.048m X 4.496m
Level: Main - Bedroom 3.632m X 3.81m
Level: Main
- Listing source url Https://www.realtor.ca/real-estate/29017703/445-baldoon-road-chatham
- Listing type identifier Idx

$-1,427
/ Month

