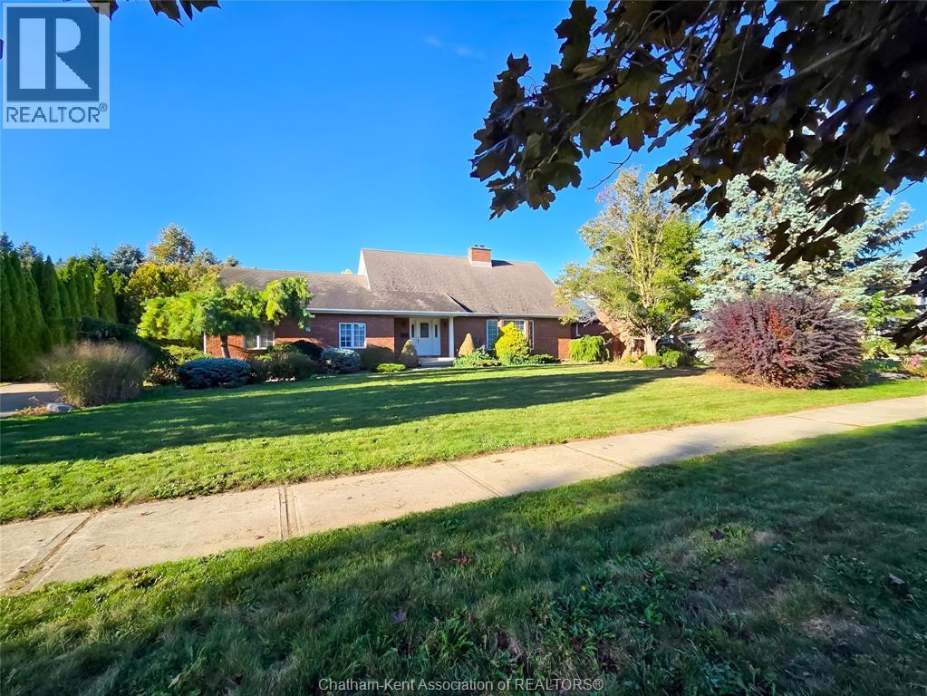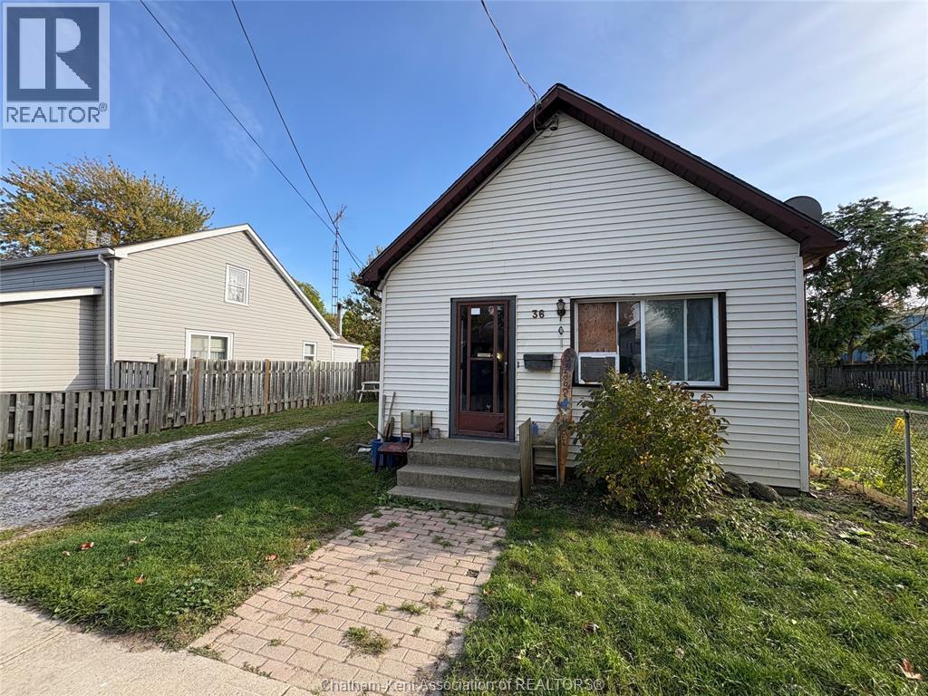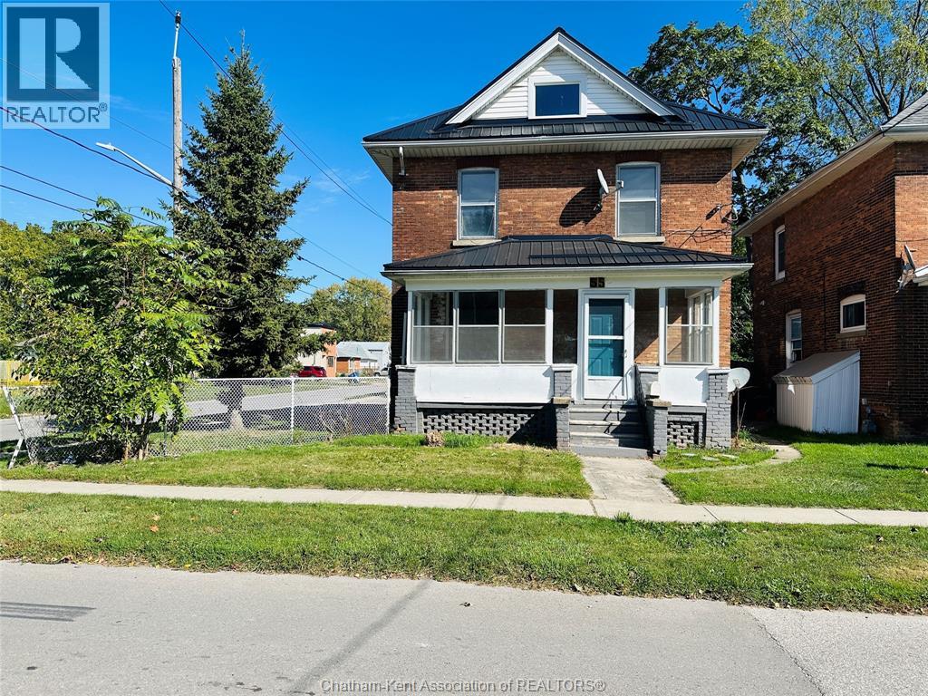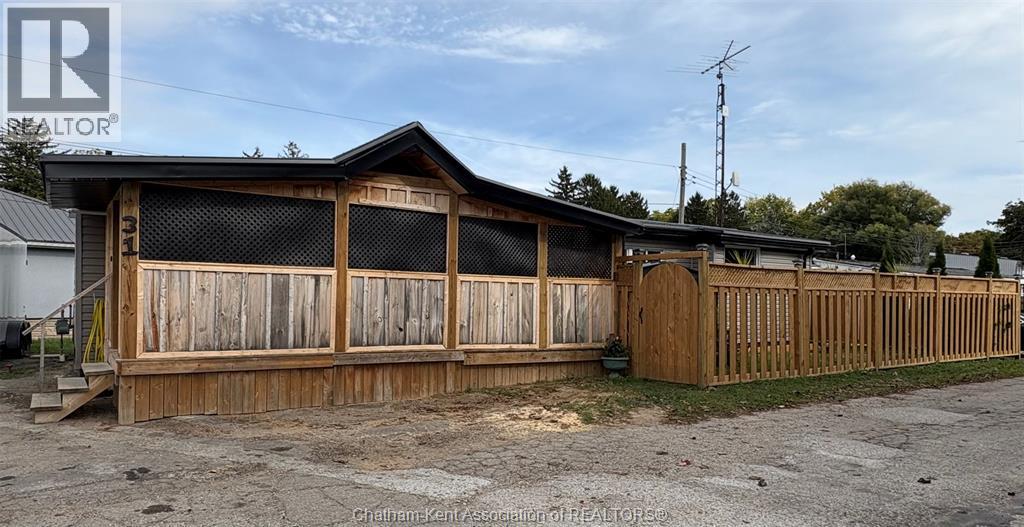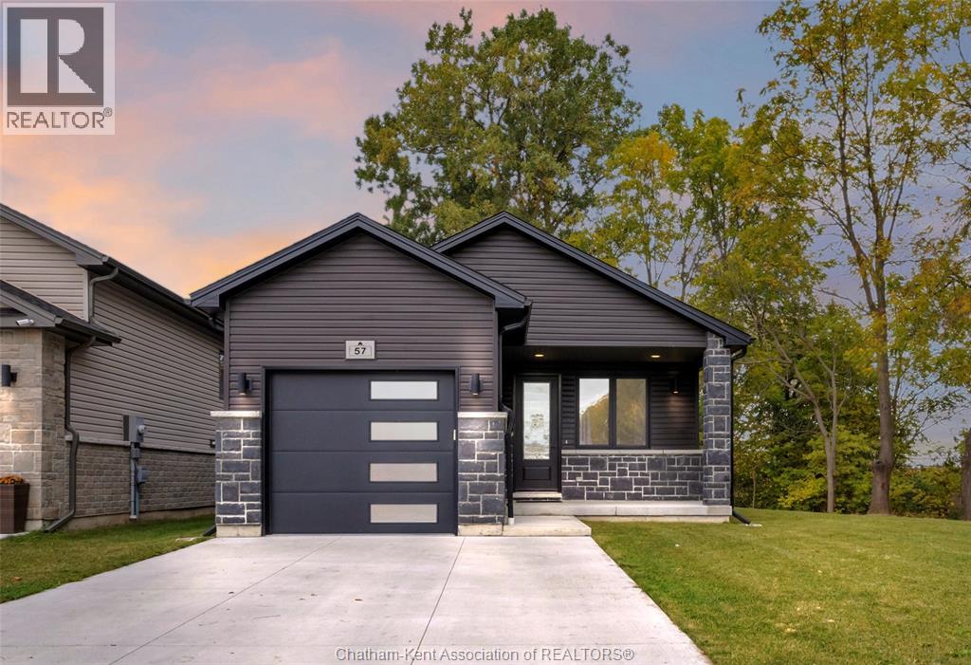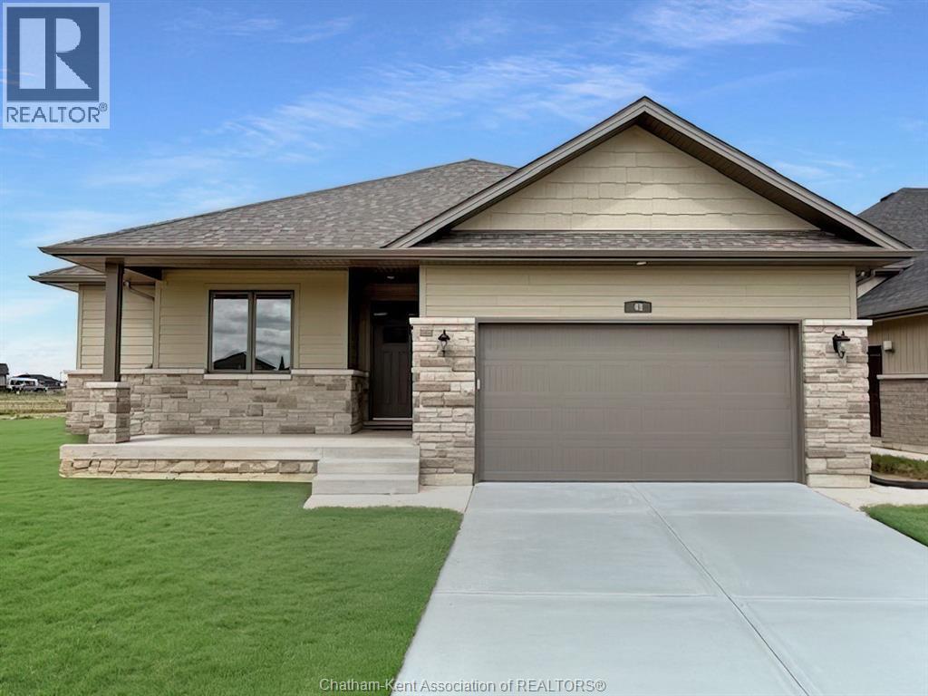
Highlights
Description
- Time on Houseful48 days
- Property typeSingle family
- StyleBungalow,ranch
- Neighbourhood
- Median school Score
- Year built2024
- Mortgage payment
Welcome home to this luxurious executive ranch in sought after Prestancia subdivision. Homes by Bungalow (Tarion Awards of Excellence Candidate builder) offering high quality finishes, exquisite craftsmanship and attention to detail. Inviting covered front porch leading to grand foyer with 11 foot ceilings. Featuring large open concept great room with kitchen/dining/living area offering 9 ft ceilings/10 foot trayed ceiling in living room. Kitchen sourced locally from Mylen Cabinets, large island, walk-in pantry, 3 bedrooms (2 with walk in closets), one full bathroom and 5 pc ensuite. Covered back Deck off of dining room (8ft X 8ft patio door). Laundry and mud room including cabinets located off oversized garage (20.9 X 25.6) with man door leading to side yard. Full framed in basement with rough in bath, ready to finish. 7 years new build Tarion Warranty. Other lots to choose from. Call for your own personal tour today! (id:63267)
Home overview
- Cooling Central air conditioning
- Heat source Natural gas
- Heat type Forced air, furnace
- # total stories 1
- Has garage (y/n) Yes
- # full baths 2
- # total bathrooms 2.0
- # of above grade bedrooms 3
- Flooring Ceramic/porcelain, hardwood
- Directions 1965181
- Lot size (acres) 0.0
- Listing # 25022052
- Property sub type Single family residence
- Status Active
- Bedroom 3.353m X 3.048m
Level: Main - Bedroom 3.81m X 2.997m
Level: Main - Bathroom (# of pieces - 4) 1.524m X 2.87m
Level: Main - Primary bedroom 3.962m X 4.267m
Level: Main - Laundry 1.829m X 1.854m
Level: Main - Ensuite bathroom (# of pieces - 5) 2.337m X 2.743m
Level: Main - Mudroom 1.829m X 1.575m
Level: Main - Living room 3.962m X 5.334m
Level: Main - Kitchen / dining room 6.02m X 4.826m
Level: Main
- Listing source url Https://www.realtor.ca/real-estate/28799439/48-cherry-blossom-trail-chatham
- Listing type identifier Idx

$-2,000
/ Month








