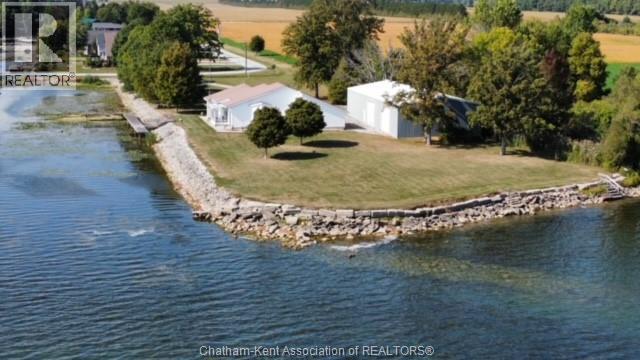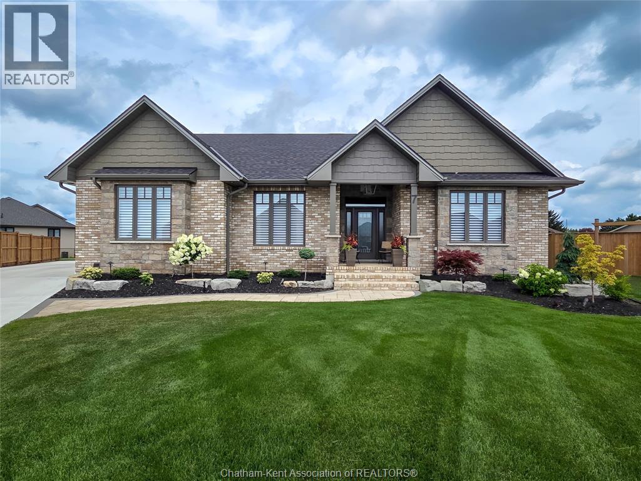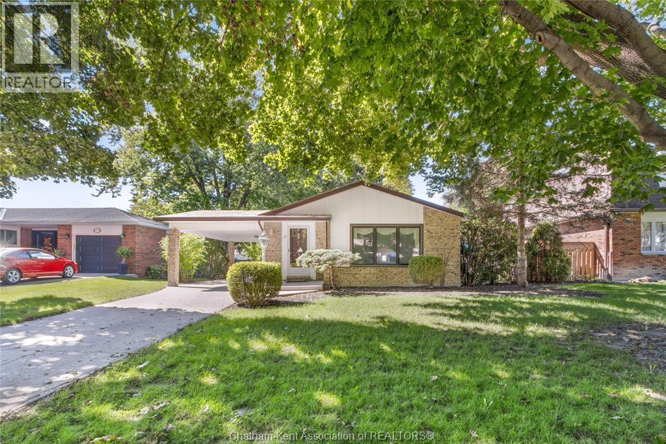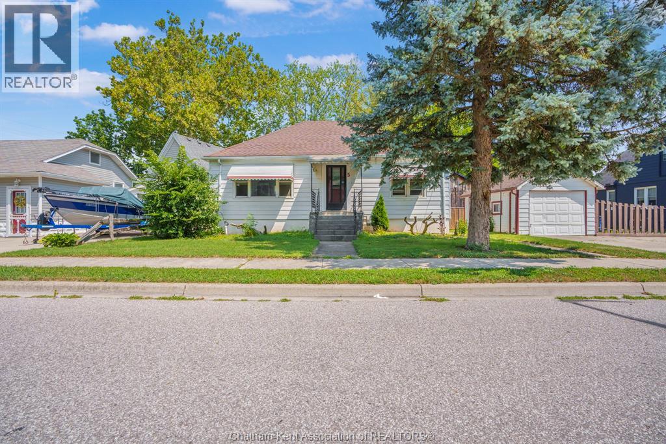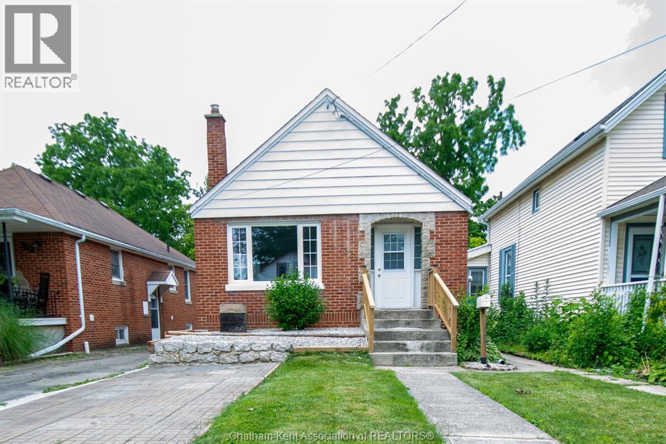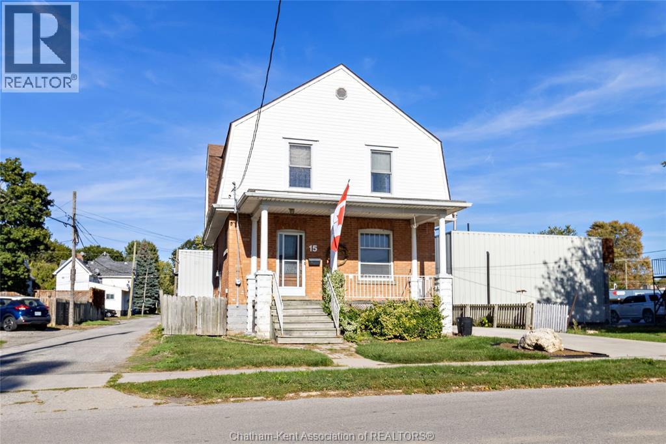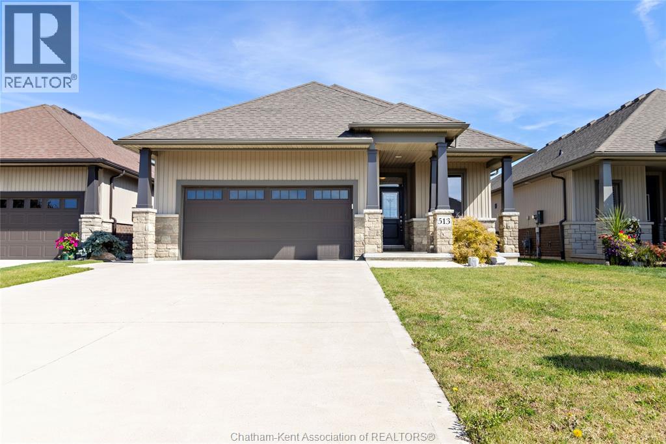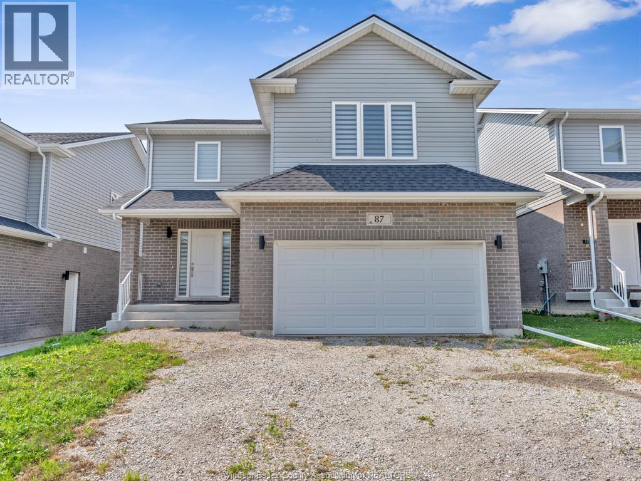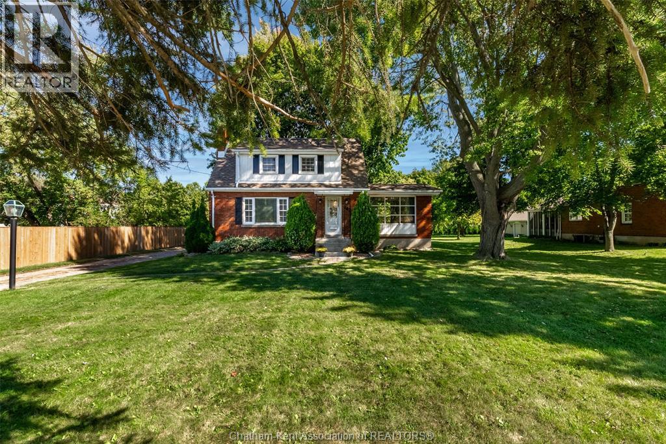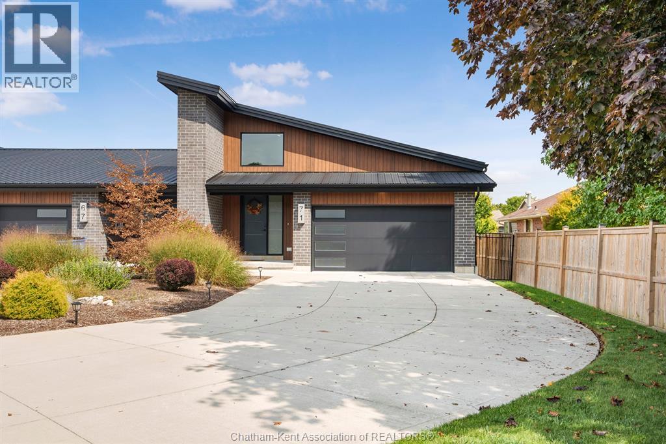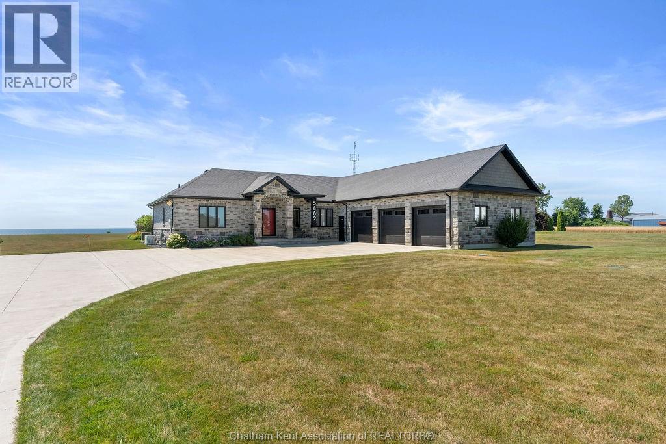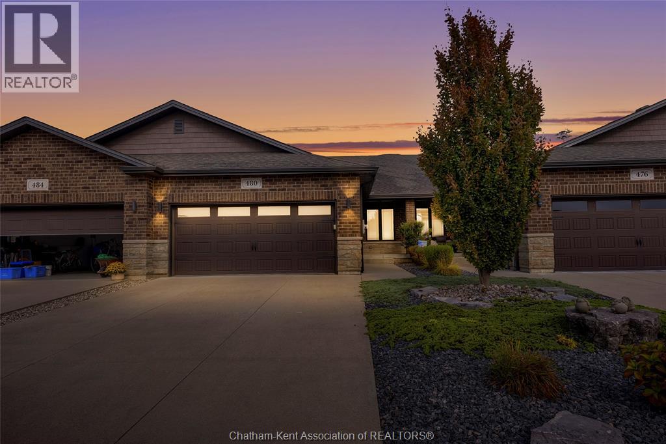
Highlights
This home is
6%
Time on Houseful
10 Days
School rated
5.9/10
Description
- Time on Houseful10 days
- Property typeSingle family
- StyleBungalow
- Neighbourhood
- Median school Score
- Year built2016
- Mortgage payment
This townhouse offers maintenance free exterior backing onto a green space with a soccer field and no grass to cut. Enjoy the 3 season florida room. The home offers 3 bedrooms, plus 3 baths, 2 gas fireplaces, tray ceilings throughout on the 1st floor. All floors are hardwoods and ceramic. Townhouse boasts a large finished basement with $30,000.00 custom made bar in the rec room for your entertaining pleasure. All principal rooms are large. Kitchen features stainless steel appliances with stool height counter for breakfast. Close to Catholic southside super school. Lots of storage. Double car garage with remotes. (id:63267)
Home overview
Amenities / Utilities
- Cooling Central air conditioning
- Heat source Natural gas
- Heat type Forced air
Exterior
- # total stories 1
- Fencing Fence
- Has garage (y/n) Yes
Interior
- # full baths 3
- # total bathrooms 3.0
- # of above grade bedrooms 3
- Flooring Ceramic/porcelain, hardwood, laminate
Lot/ Land Details
- Lot desc Landscaped
Overview
- Lot size (acres) 0.0
- Listing # 25024301
- Property sub type Single family residence
- Status Active
Rooms Information
metric
- Storage 3.658m X 5.486m
Level: Lower - Other 3.962m X 4.572m
Level: Lower - Recreational room 3.962m X 7.62m
Level: Lower - Bathroom (# of pieces - 3) Measurements not available
Level: Lower - Bathroom (# of pieces - 4) Measurements not available
Level: Main - Dining nook 3.048m X 3.048m
Level: Main - Ensuite bathroom (# of pieces - 3) Measurements not available
Level: Main - Kitchen 3.658m X 3.962m
Level: Main - Living room 7.62m X 4.267m
Level: Main - Bedroom 3.658m X 3.353m
Level: Main - Primary bedroom 3.658m X 4.572m
Level: Main
SOA_HOUSEKEEPING_ATTRS
- Listing source url Https://www.realtor.ca/real-estate/28916137/480-tweedsmuir-avenue-west-chatham
- Listing type identifier Idx
The Home Overview listing data and Property Description above are provided by the Canadian Real Estate Association (CREA). All other information is provided by Houseful and its affiliates.

Lock your rate with RBC pre-approval
Mortgage rate is for illustrative purposes only. Please check RBC.com/mortgages for the current mortgage rates
$-1,626
/ Month25 Years fixed, 20% down payment, % interest
$
$
$
%
$
%

Schedule a viewing
No obligation or purchase necessary, cancel at any time
Nearby Homes
Real estate & homes for sale nearby

