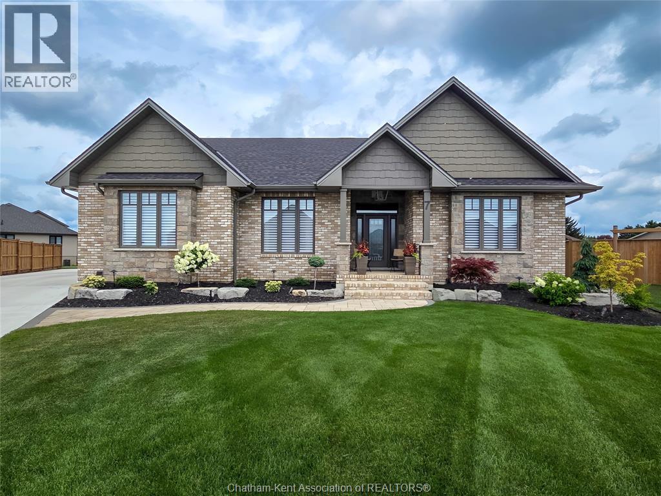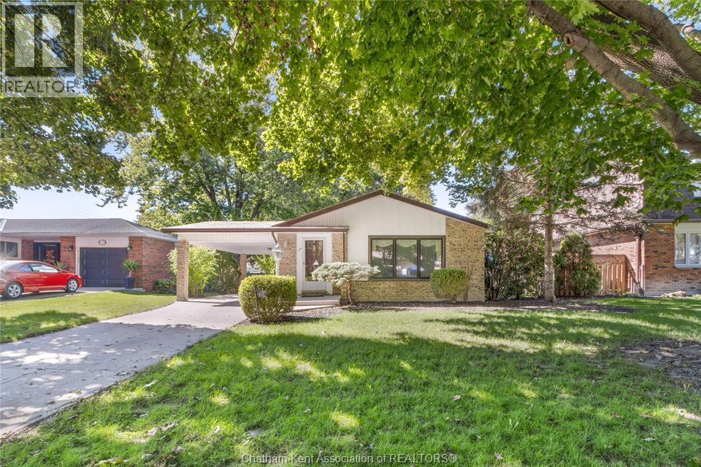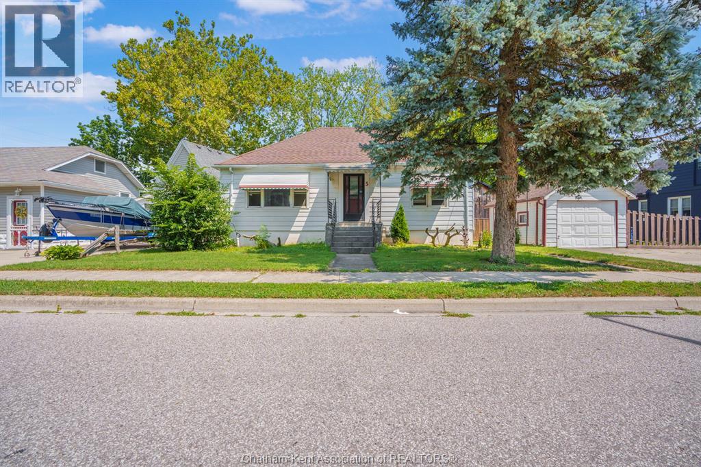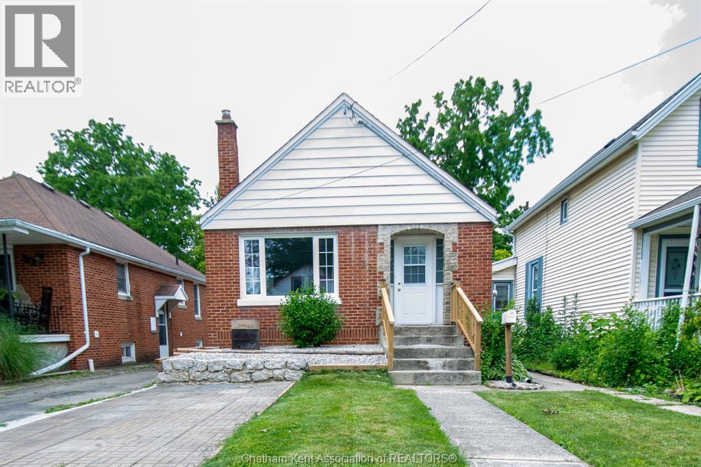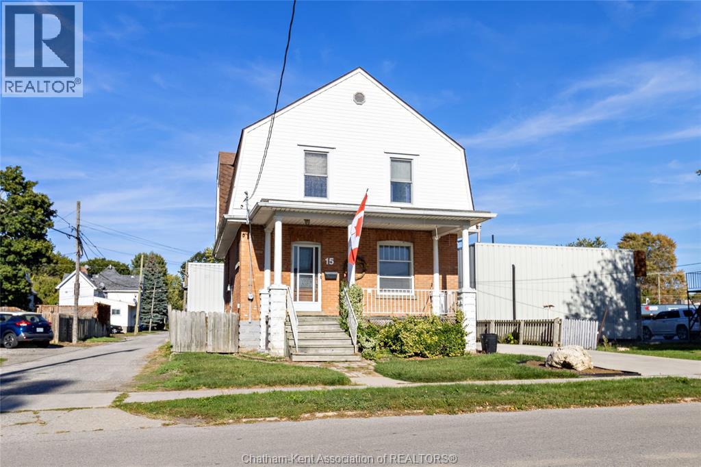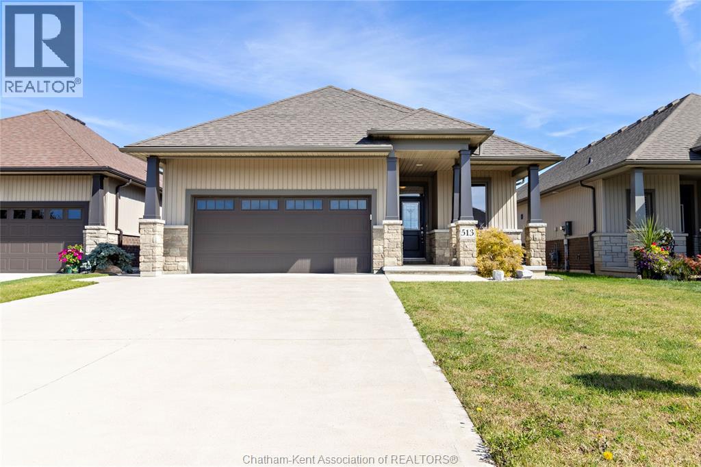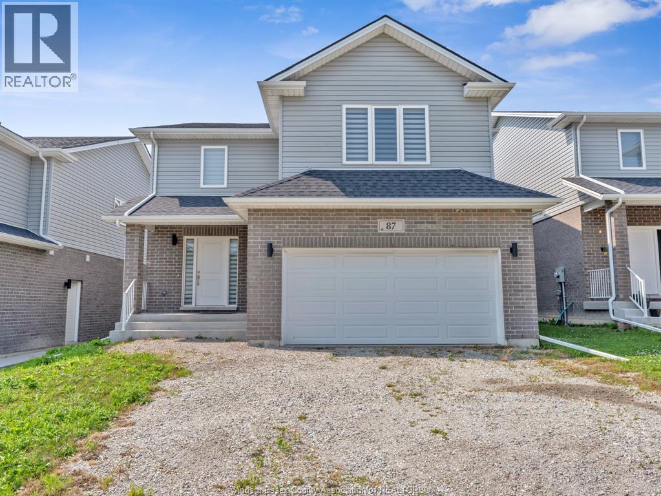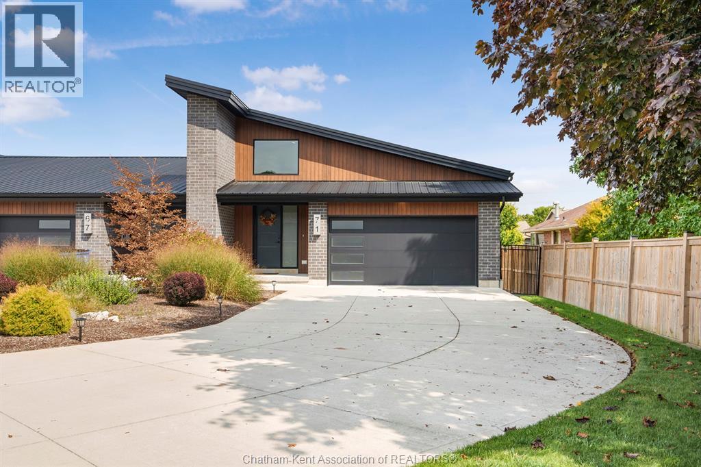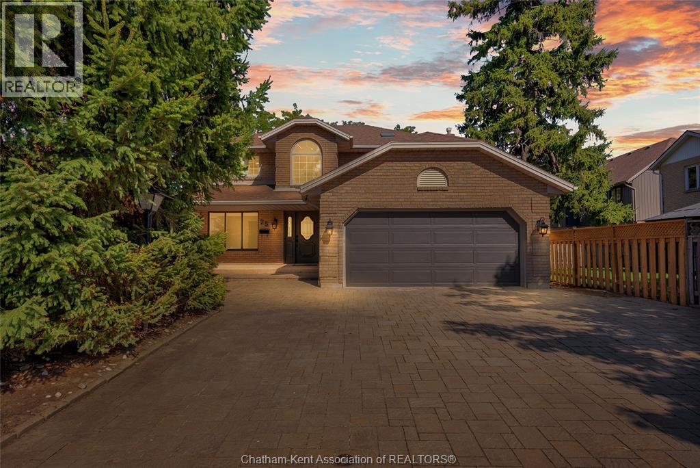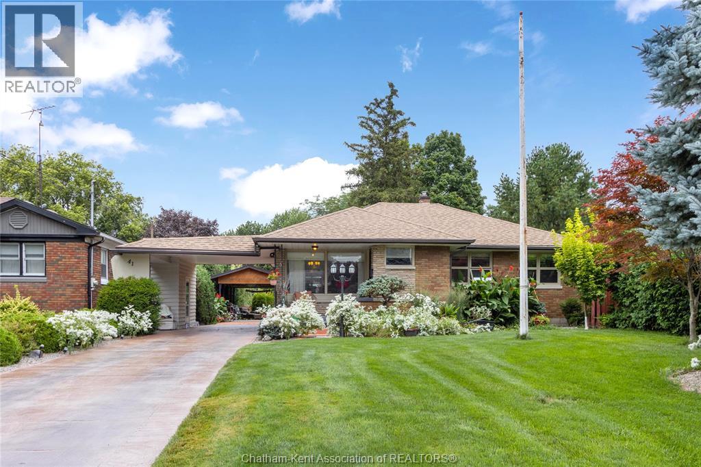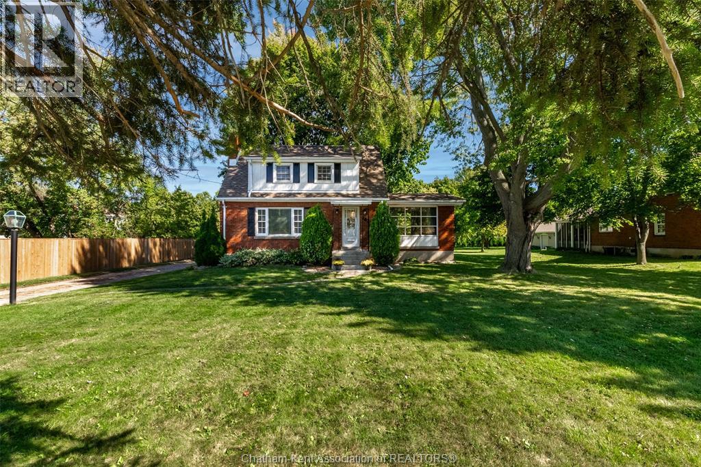
Highlights
Description
- Time on Housefulnew 16 hours
- Property typeSingle family
- Neighbourhood
- Median school Score
- Year built1949
- Mortgage payment
Welcome home to this classically beautiful all-brick home, built in 1949 and cherished by its original owner for 75 years! Offering four bedrooms plus the flexibility of a fifth bedroom that could also serve as an office, playroom, or study - this home is as versatile as it is charming. Inside, you’ll find gleaming original oak hardwood floors complemented by thoughtful modern updates, including a brand-new kitchen with soft-close cabinetry (2025) and fully renovated bathrooms (2025). Additional upgrades include new luxury vinyl plank flooring in the basement, a new furnace, updated electrical, and all-new plumbing (2025), ensuring comfort and peace of mind. Lovingly cared for and preserved, this home strikes the perfect balance between timeless character and tasteful improvements. Set well back from the road on a generous lot, the property also features a detached double garage and an impressive barn with hydro and a loft, ideal for hobbies or storage. The back porch invites you to relax and enjoy serene surroundings on your half-acre lot. After more than seven decades, this stunning family home is ready to welcome its next chapter. Don’t miss your chance to make it yours and #lovewhereyoulive. (id:63267)
Home overview
- Cooling Central air conditioning
- Heat source Natural gas
- Heat type Forced air
- # total stories 2
- Has garage (y/n) Yes
- # full baths 1
- # half baths 1
- # total bathrooms 2.0
- # of above grade bedrooms 4
- Flooring Hardwood, cushion/lino/vinyl
- Lot size (acres) 0.0
- Listing # 25025037
- Property sub type Single family residence
- Status Active
- Bathroom (# of pieces - 4) 1.981m X 1.727m
Level: 2nd - Primary bedroom 4.953m X 3.505m
Level: 2nd - Bedroom 3.734m X 2.438m
Level: 2nd - Bathroom (# of pieces - 2) 1.956m X 1.245m
Level: Basement - Laundry 2.388m X 3.099m
Level: Basement - Office 3.785m X 4.089m
Level: Basement - Family room 4.521m X 3.073m
Level: Basement - Bedroom 3.302m X 2.896m
Level: Basement - Utility 3.531m X 3.15m
Level: Basement - Living room / fireplace 5.537m X 3.353m
Level: Main - Kitchen 4.775m X 2.337m
Level: Main - Bedroom 2.692m X 2.896m
Level: Main - Family room 4.42m X 4.14m
Level: Main
- Listing source url Https://www.realtor.ca/real-estate/28954303/483-st-clair-street-chatham
- Listing type identifier Idx

$-1,424
/ Month

