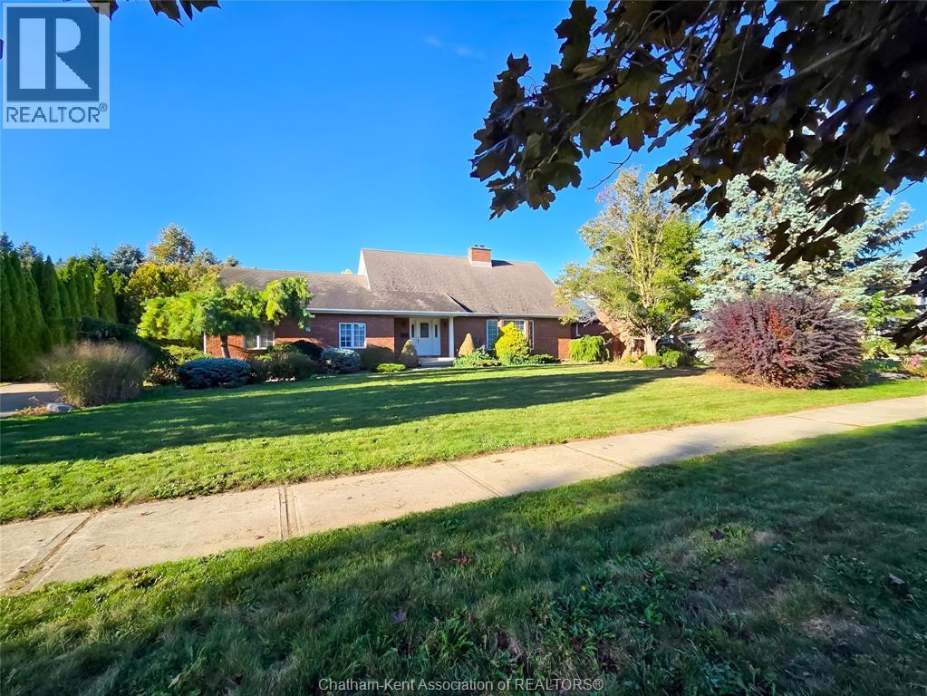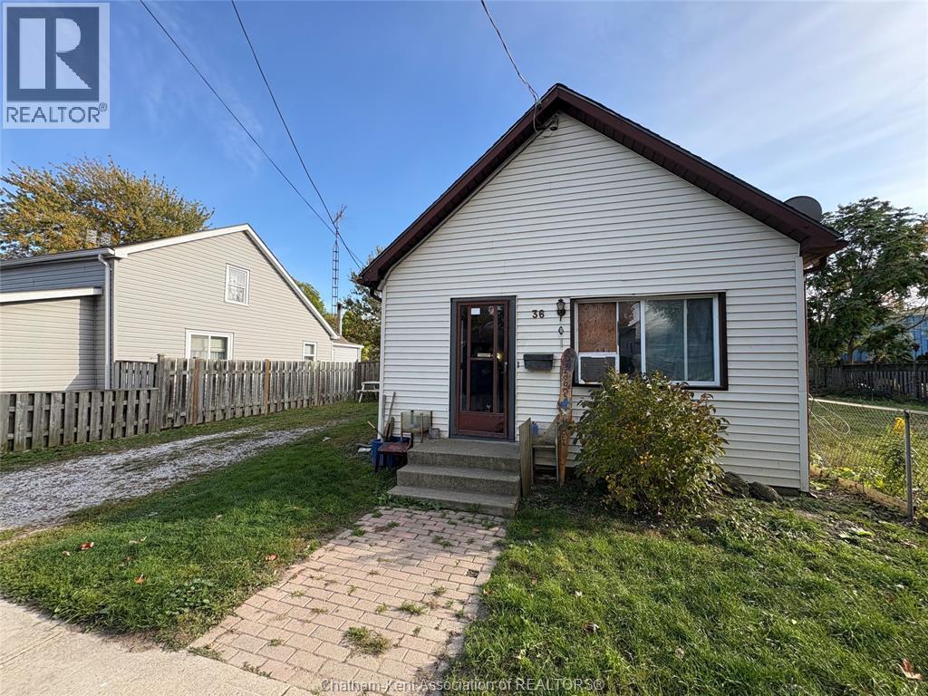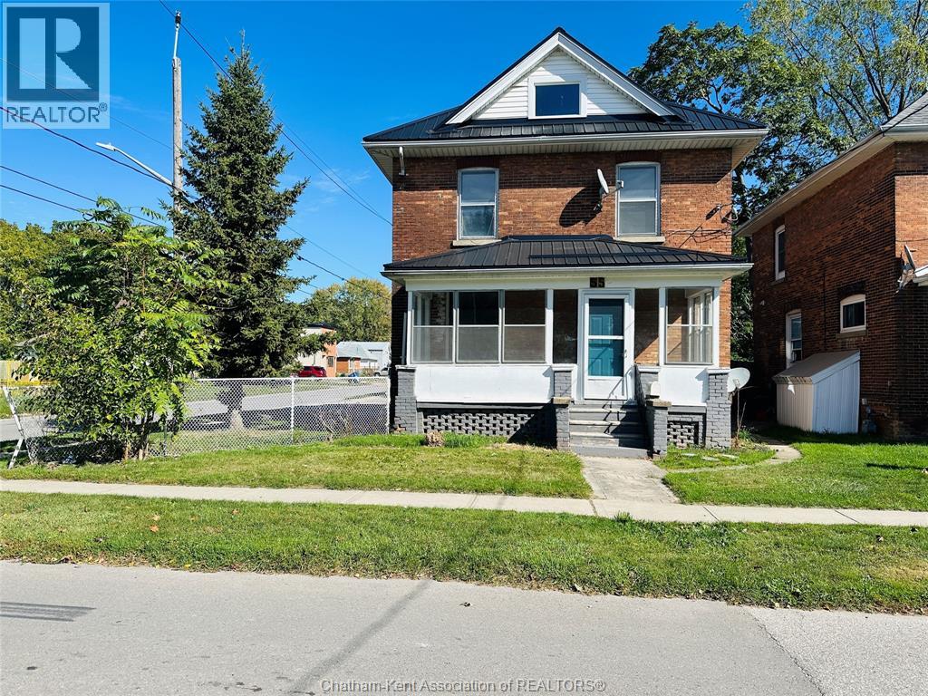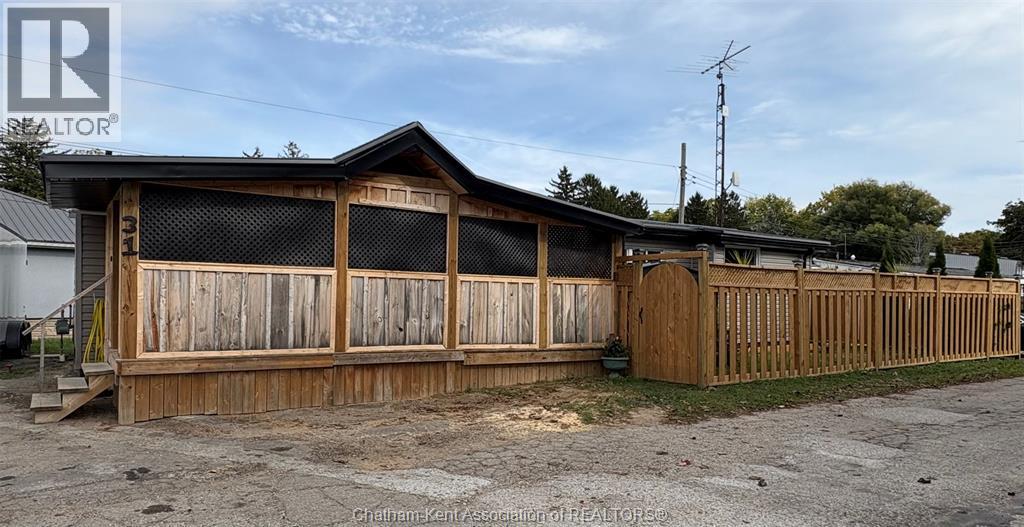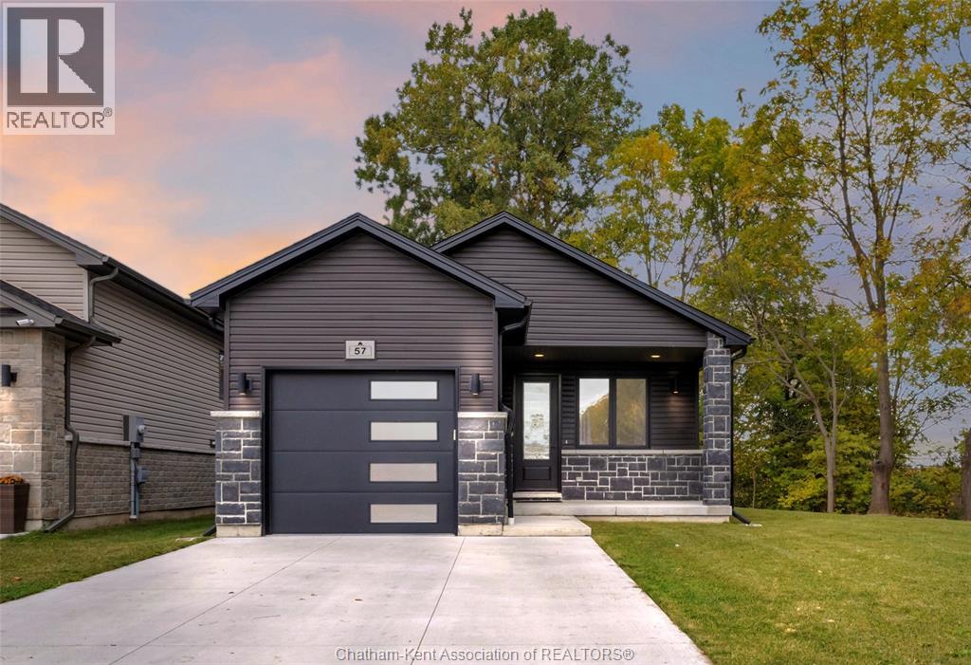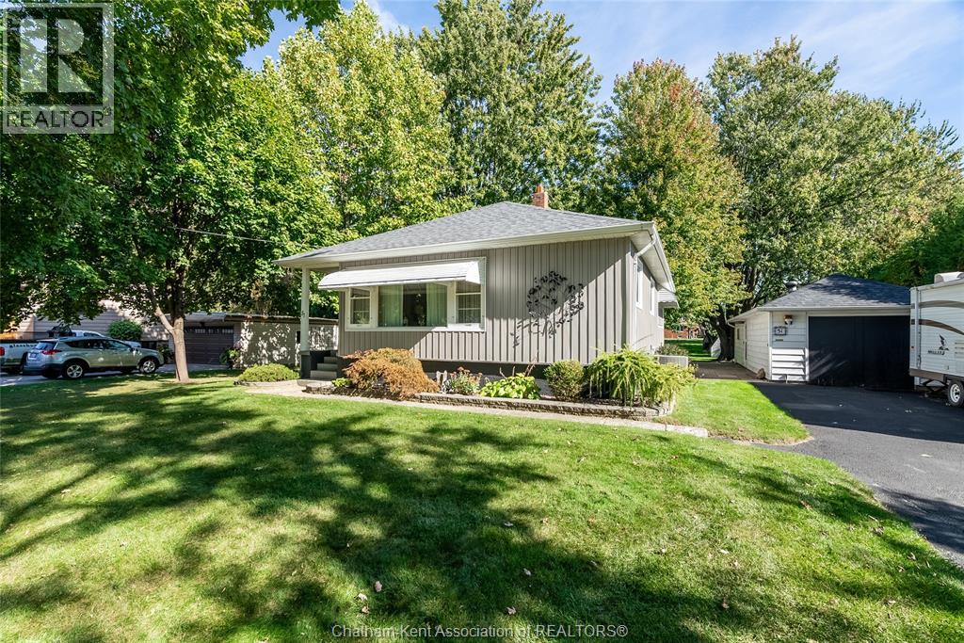
Highlights
Description
- Time on Housefulnew 6 days
- Property typeSingle family
- StyleBungalow,ranch
- Neighbourhood
- Median school Score
- Mortgage payment
Nestled on a well-treed, oversized lot, this charming bungalow sits on just over half an acre right in town — offering space, privacy, and convenience all in one. Lovingly cared for by the same owners for 28 years, this home radiates pride of ownership from the moment you arrive. The extra-wide, extra-long driveway, garage, and two storage sheds provide ample space for vehicles, tools, and all your extras.Inside, you’ll find 3 bedrooms and 1.5 baths, including an updated kitchen that blends modern convenience with timeless charm. Every improvement has been thoughtfully done while maintaining the original character of the home. A main-floor office with patio doors opening to the beautiful backyard makes working from home a dream — enjoy natural light, fresh air, and peaceful views while you work or relax.Set among mature trees and surrounded by nature, yet within walking distance to all amenities — shops, restaurants, schools, and more — this home truly offers the best of both worlds.Homes on this street — especially bungalows — don’t come up often and won’t last long! Book your appointment today to view this property and #LoveWhereYouLive (id:63267)
Home overview
- Cooling Central air conditioning
- Heat source Natural gas
- Heat type Forced air, furnace
- # total stories 1
- Has garage (y/n) Yes
- # full baths 1
- # half baths 1
- # total bathrooms 2.0
- # of above grade bedrooms 3
- Flooring Carpeted, hardwood, cushion/lino/vinyl
- Directions 1959753
- Lot desc Landscaped
- Lot size (acres) 0.0
- Listing # 25025915
- Property sub type Single family residence
- Status Active
- Recreational room 7.925m X Measurements not available
Level: Lower - Laundry 7.315m X 3.962m
Level: Lower - Office 4.572m X 3.658m
Level: Lower - Bathroom (# of pieces - 2) Measurements not available
Level: Lower - Primary bedroom 3.81m X Measurements not available
Level: Main - Bedroom 3.81m X Measurements not available
Level: Main - Kitchen 5.105m X Measurements not available
Level: Main - Dining room Measurements not available
Level: Main - Bedroom Measurements not available
Level: Main - Bathroom (# of pieces - 4) Measurements not available
Level: Main - Living room Measurements not available
Level: Main - Mudroom Measurements not available X 1.575m
Level: Main
- Listing source url Https://www.realtor.ca/real-estate/28986827/51-glenwood-drive-chatham
- Listing type identifier Idx

$-1,224
/ Month








