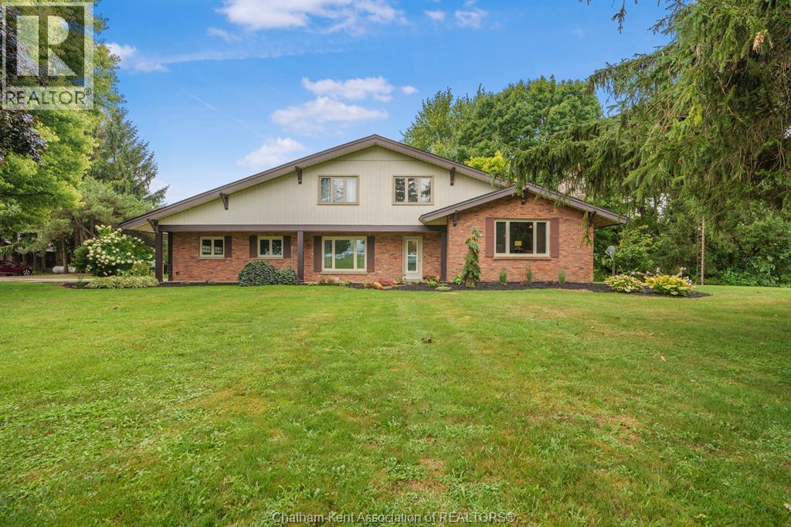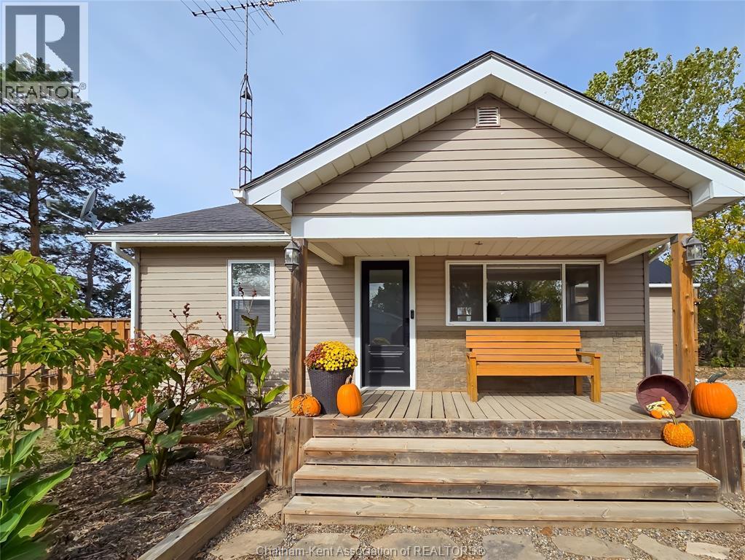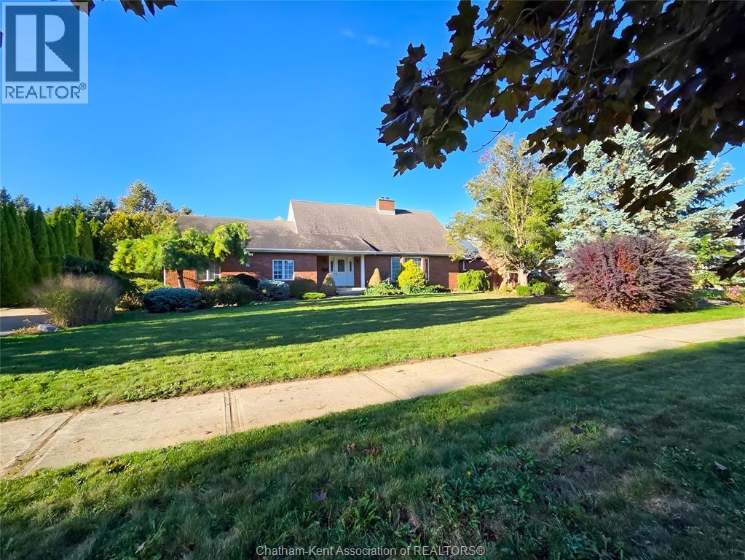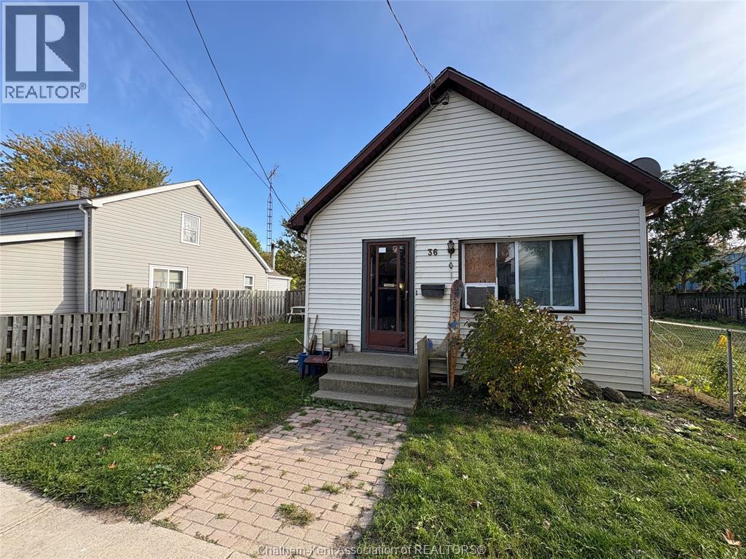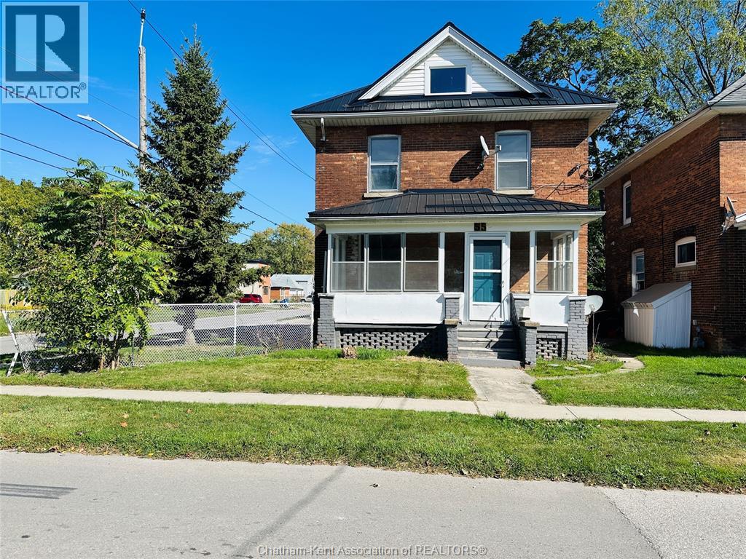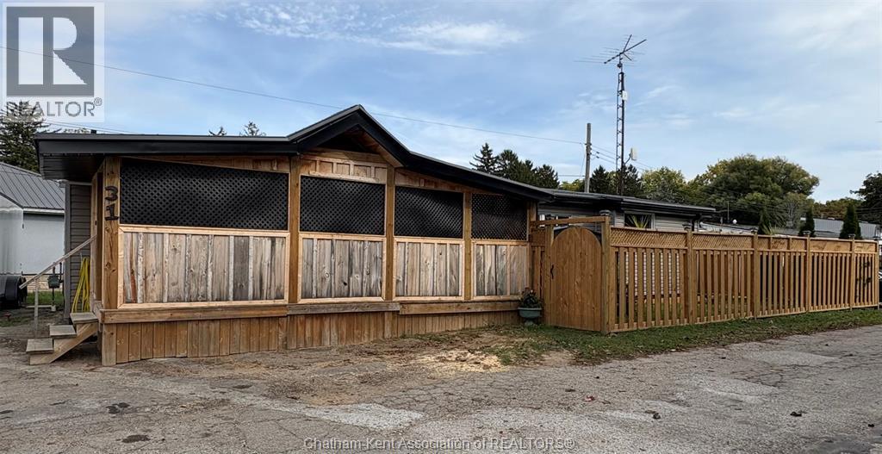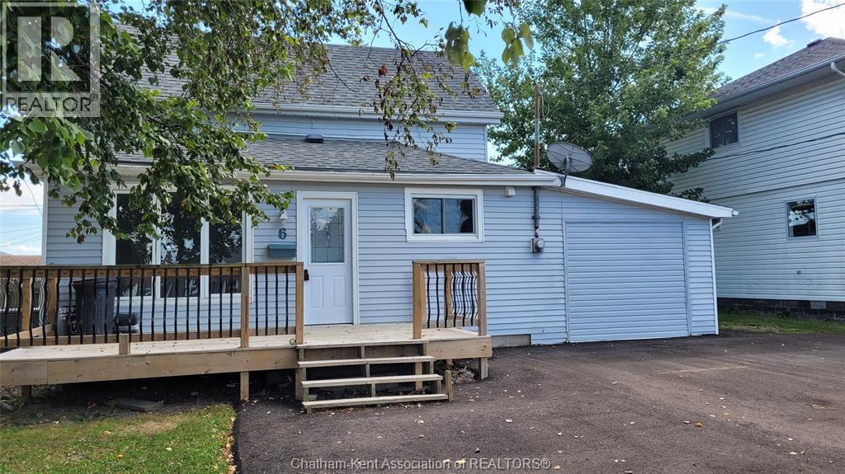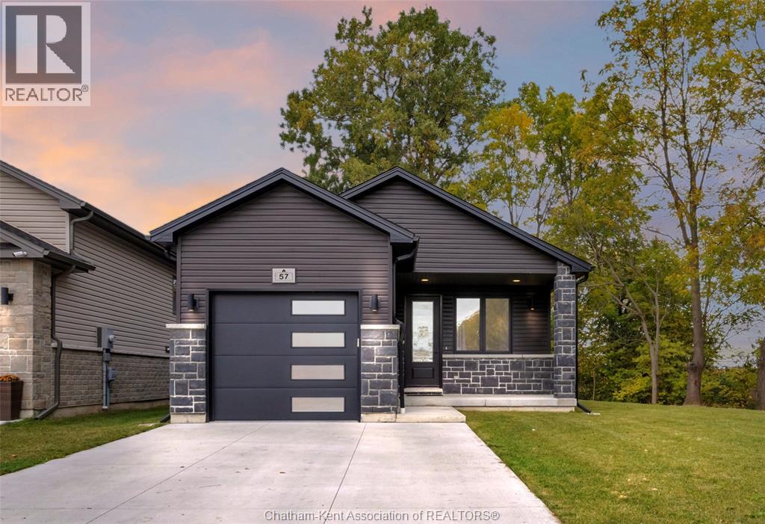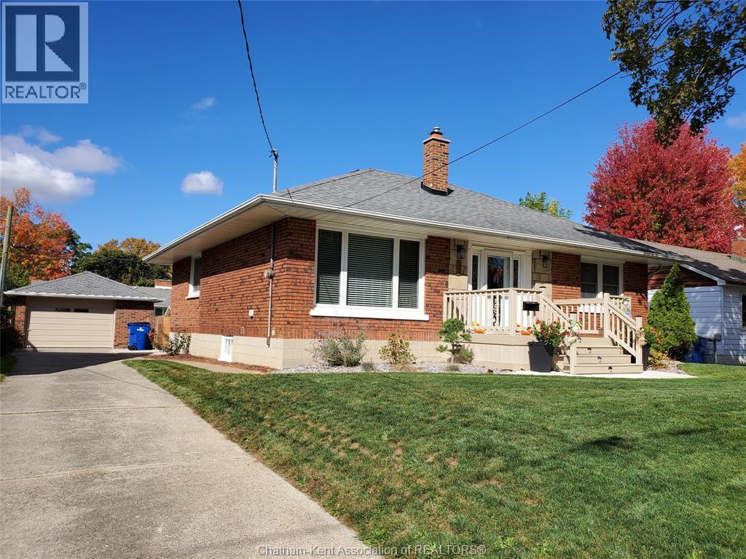
Highlights
Description
- Time on Housefulnew 6 hours
- Property typeSingle family
- StyleBungalow,ranch
- Neighbourhood
- Median school Score
- Year built1952
- Mortgage payment
This charming brick rancher offers many delightful features, including a bright open floor plan with large living room to relax and unwind, and a formal dining room, great for family events. The updated kitchen boasts beautiful granite countertops and ample cabinetry with direct access to the rear yard for outdoor entertaining. The main floor also includes an updated 4 pc bathroom, newer luxury vinyl plank flooring, and two bedrooms. The lower level features a games room, a full 3 pc bath, potential for a large third bedroom, and plenty of storage. This home has been meticulously maintained and updated. Nice-sized backyard with a newer deck, great for entertaining. Protect your vehicle from the elements in the 1.5-car garage. Located in a sought-after south-side neighborhood, it's conveniently close to schools, shopping, recreation, and scenic walking trails. Sensibly priced and offers a flexible closing date. Don't delay—book your showing today! (id:63267)
Home overview
- Cooling Central air conditioning
- Heat source Natural gas
- Heat type Forced air, furnace
- # total stories 1
- Has garage (y/n) Yes
- # full baths 2
- # total bathrooms 2.0
- # of above grade bedrooms 3
- Flooring Carpeted, cushion/lino/vinyl
- Lot size (acres) 0.0
- Listing # 25026590
- Property sub type Single family residence
- Status Active
- Bedroom 3.124m X 4.699m
Level: Lower - Den 3.505m X 5.131m
Level: Lower - Bathroom (# of pieces - 3) Measurements not available
Level: Lower - Bedroom 2.718m X 3.505m
Level: Main - Foyer 1.524m X 3.708m
Level: Main - Bedroom 2.972m X 4.445m
Level: Main - Kitchen 3.302m X 4.267m
Level: Main - Bathroom (# of pieces - 4) Measurements not available
Level: Main - Dining room 3.505m X 3.81m
Level: Main - Living room 3.505m X 6.147m
Level: Main
- Listing source url Https://www.realtor.ca/real-estate/29011589/51-tweedsmuir-avenue-east-chatham
- Listing type identifier Idx

$-1,066
/ Month




