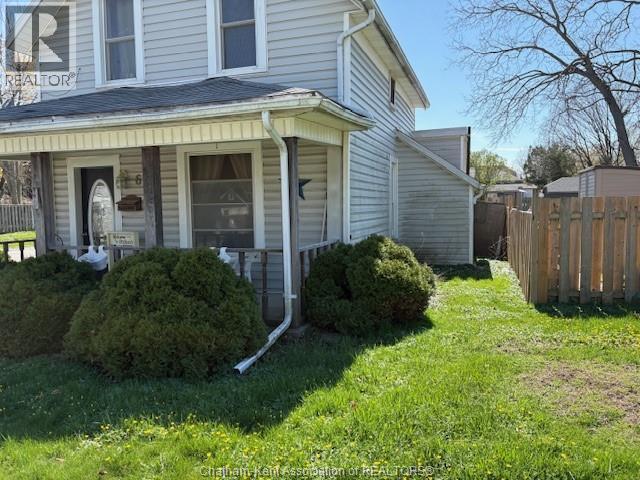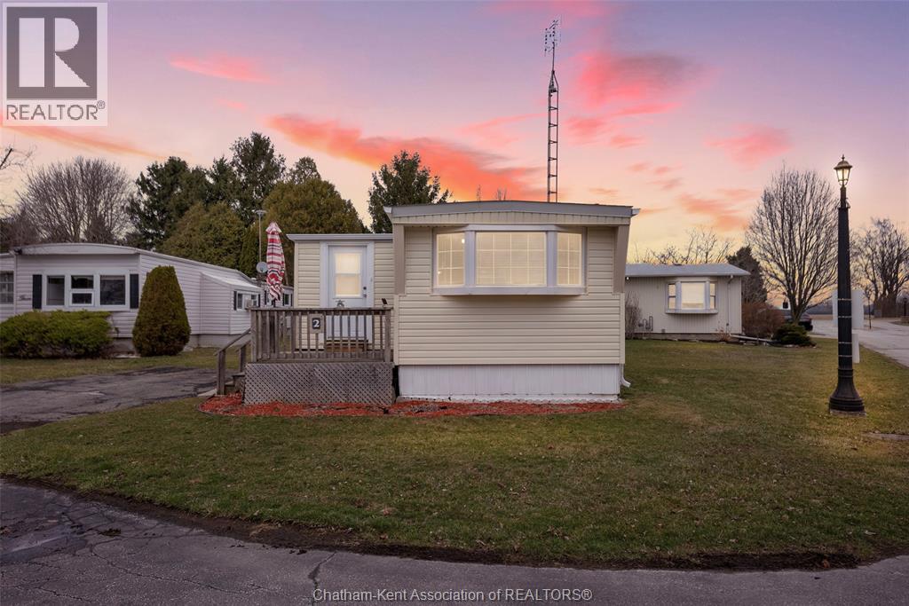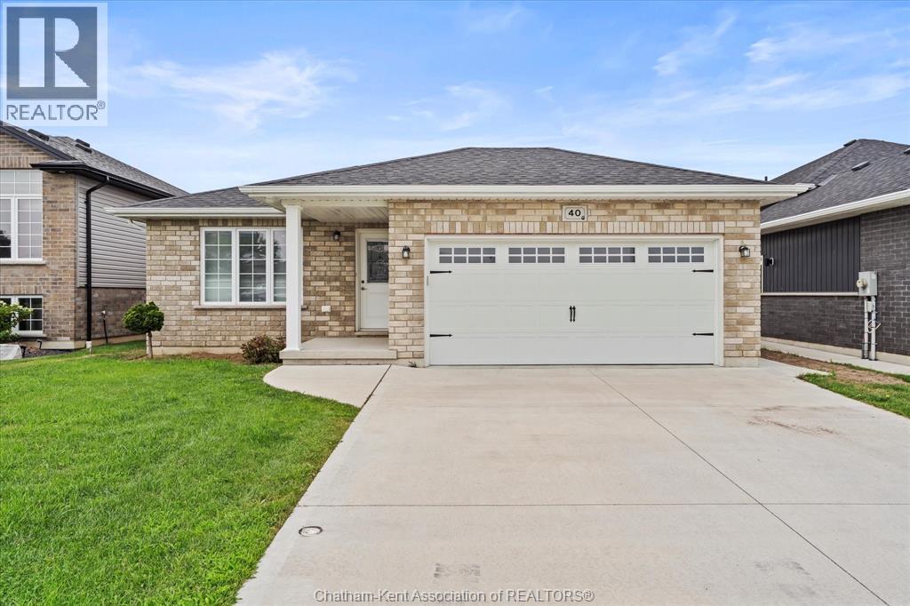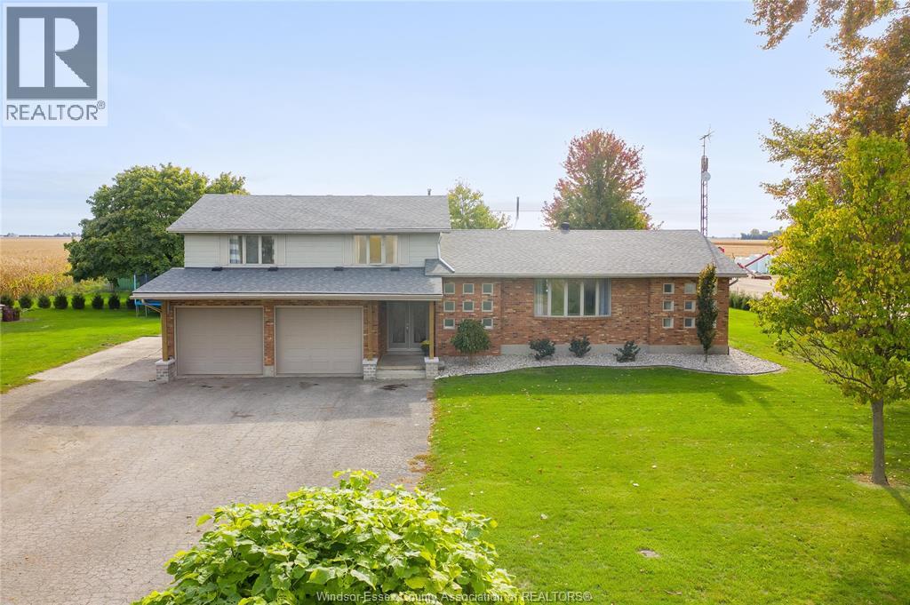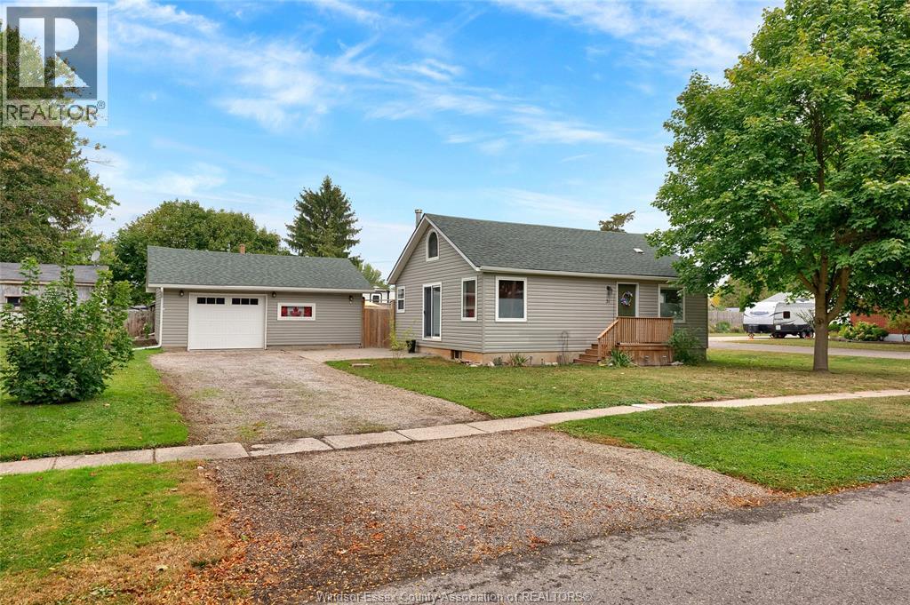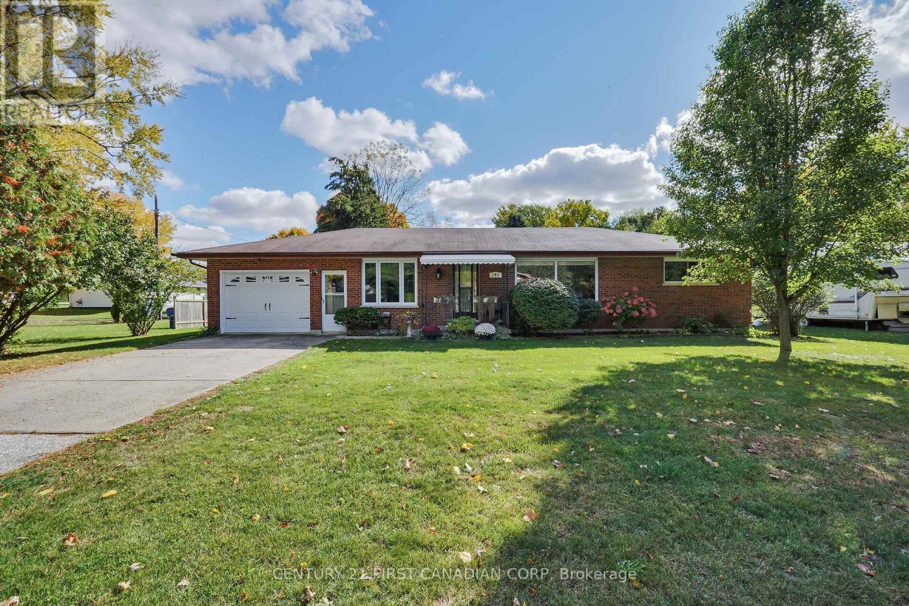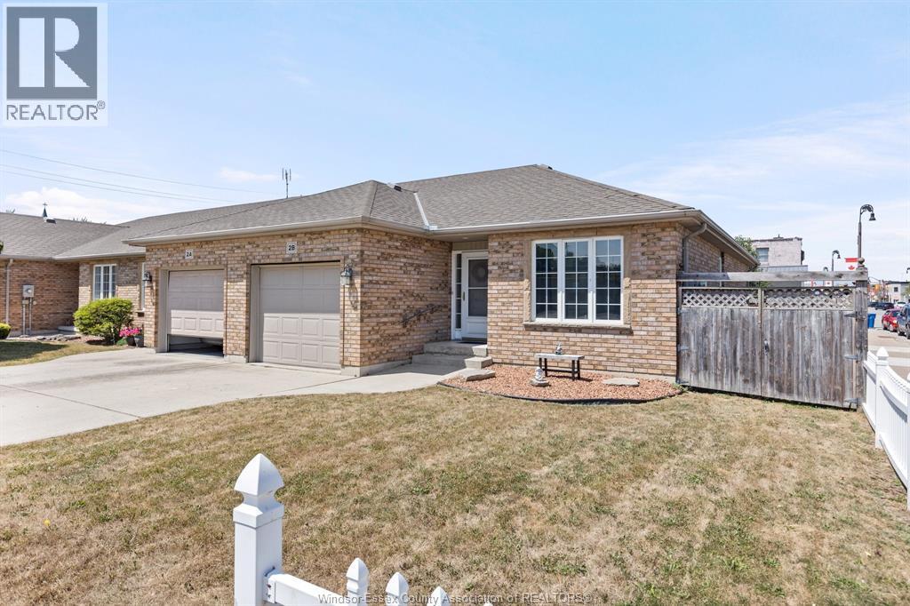- Houseful
- ON
- Chatham-Kent
- N7M
- 53 Glenmar Ave
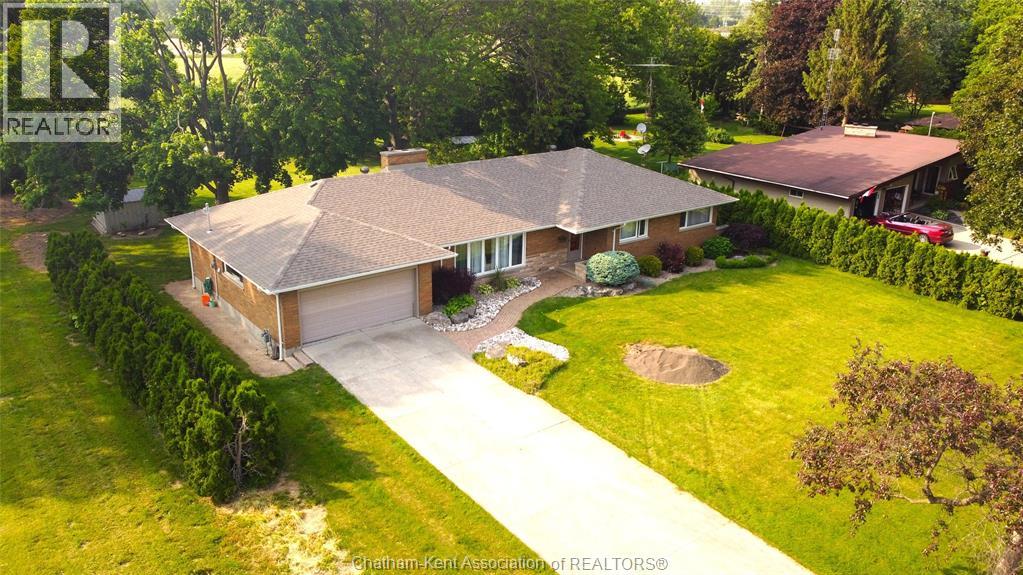
Highlights
Description
- Time on Houseful138 days
- Property typeSingle family
- StyleRanch
- Median school Score
- Year built1959
- Mortgage payment
Glenmar Ave, Chatham – A Rare Gem on 0.6 Acres Backing Onto Open Fields This is the one you've been waiting for! Nestled in a peaceful and sought-after neighbourhood, 53 Glenmar Ave offers the perfect mix of space, comfort, and serenity. Set on 0.6 acres and backing onto a wide-open field, you’ll enjoy uninterrupted sunset views from your own backyard. Inside, this solid 4-bedroom, 1.5-bath home has been thoughtfully updated with: A brand new roof with 50-year shingles New dishwasher and updated rear eavestrough Freshly painted basement and a new closet install Well water — great for cost savings! And let’s talk about that main bathroom – it’s huge, spa-like, and absolutely stunning, complete with a soaker tub and separate glass shower. Other features include: Cozy fireplace Ideal layout for retirees or those wanting single-level living Large driveway & double garage Private, tree-lined backyard Roomy bedrooms Located on a quiet street with mature trees and fantastic neighbors Whether you're relaxing by the fire or watching the sunset with a coffee in hand, this is the lifestyle you've been dreaming of. Don’t miss your chance to own one of Chatham’s hidden gems. Come see it for yourself — this one won’t last In the event the Listing Brokerage introduces the buyer to the property by way of a private showing 30% of the selling office commission will be withheld and payable to the listing brokerage (id:63267)
Home overview
- Cooling Central air conditioning
- Heat source Natural gas
- Heat type Forced air, furnace
- Sewer/ septic Septic system
- # total stories 1
- Has garage (y/n) Yes
- # full baths 1
- # half baths 1
- # total bathrooms 2.0
- # of above grade bedrooms 4
- Flooring Laminate, marble
- Directions 1988456
- Lot size (acres) 0.0
- Listing # 25014042
- Property sub type Single family residence
- Status Active
- Workshop 14.808m X 3.861m
Level: Lower - Office 5.893m X 3.607m
Level: Lower - Bedroom 4.445m X 3.658m
Level: Lower - Famliy room / fireplace 4.521m X 9.779m
Level: Lower - Utility 5.69m X 3.175m
Level: Lower - Bedroom 3.607m X 3.404m
Level: Main - Bedroom 4.115m X 3.175m
Level: Main - Living room 8.255m X 4.623m
Level: Main - Foyer 1.524m X 2.743m
Level: Main - Bathroom (# of pieces - 4) 3.175m X 4.064m
Level: Main - Kitchen 3.302m X 4.902m
Level: Main - Mudroom 3.404m X 3.302m
Level: Main - Bathroom (# of pieces - 2) 1.168m X 2.134m
Level: Main - Dining room 3.226m X 4.039m
Level: Main - Bedroom 3.912m X 4.191m
Level: Main
- Listing source url Https://www.realtor.ca/real-estate/28419739/53-glenmar-avenue-chatham
- Listing type identifier Idx

$-1,746
/ Month

