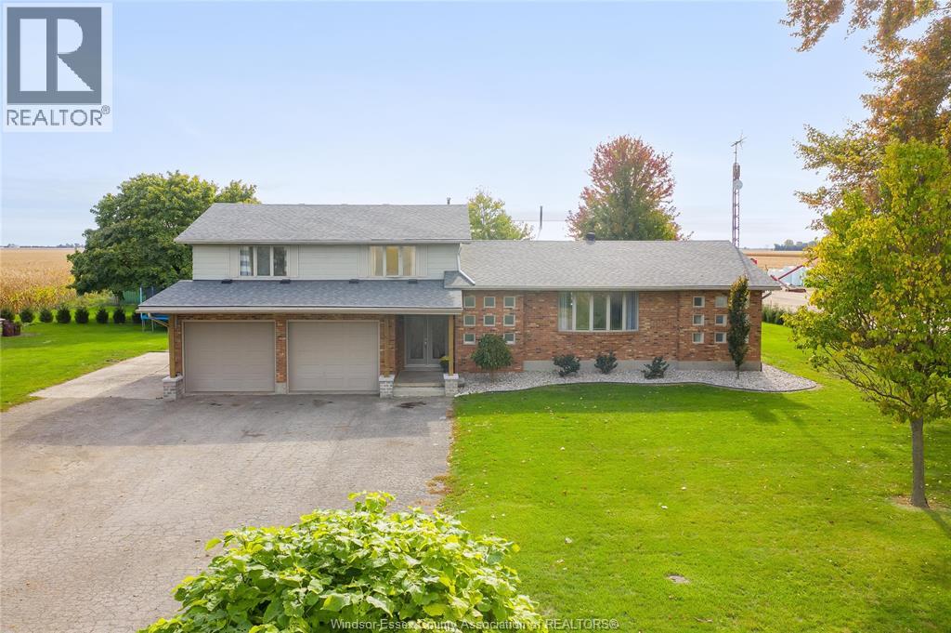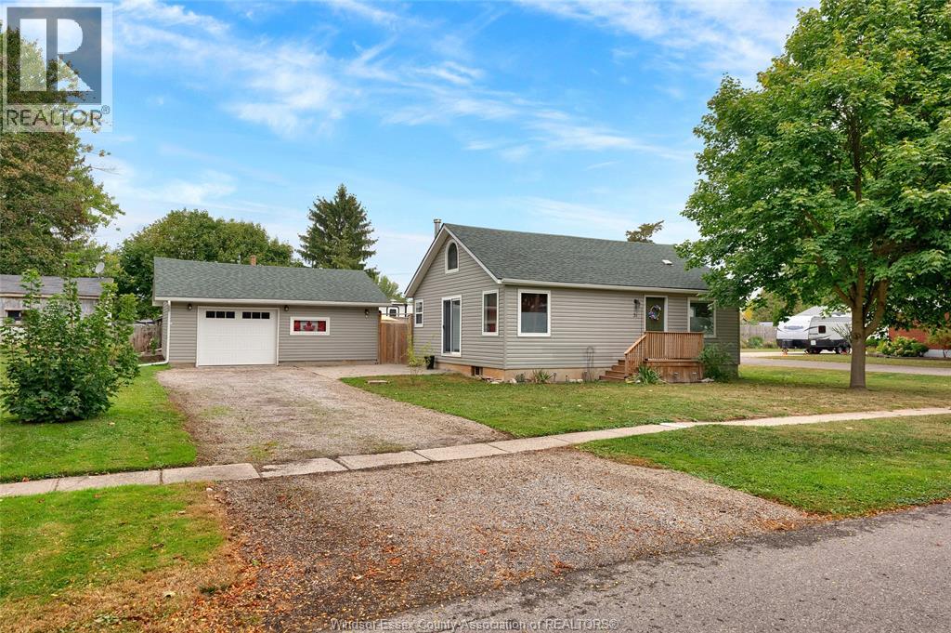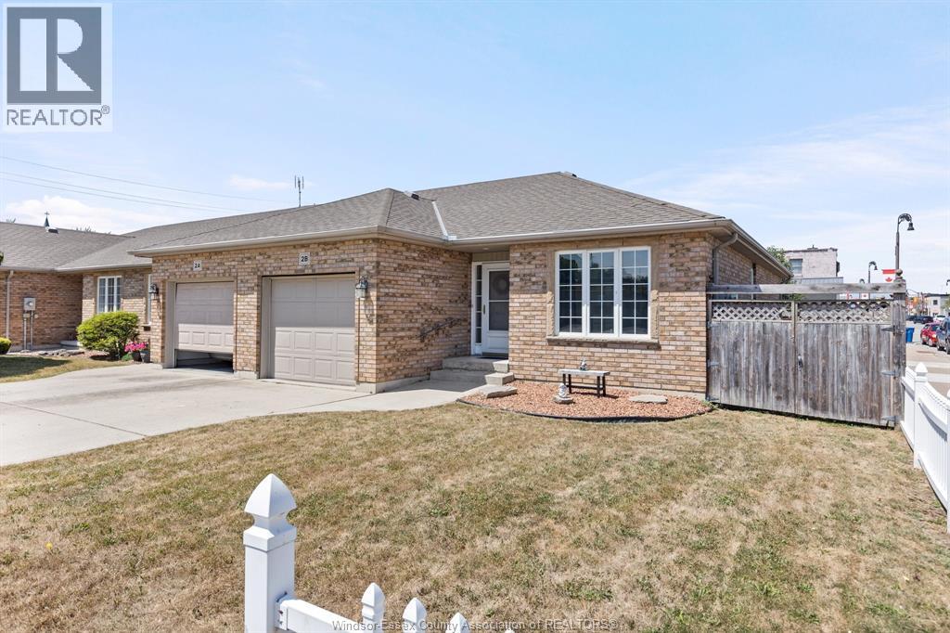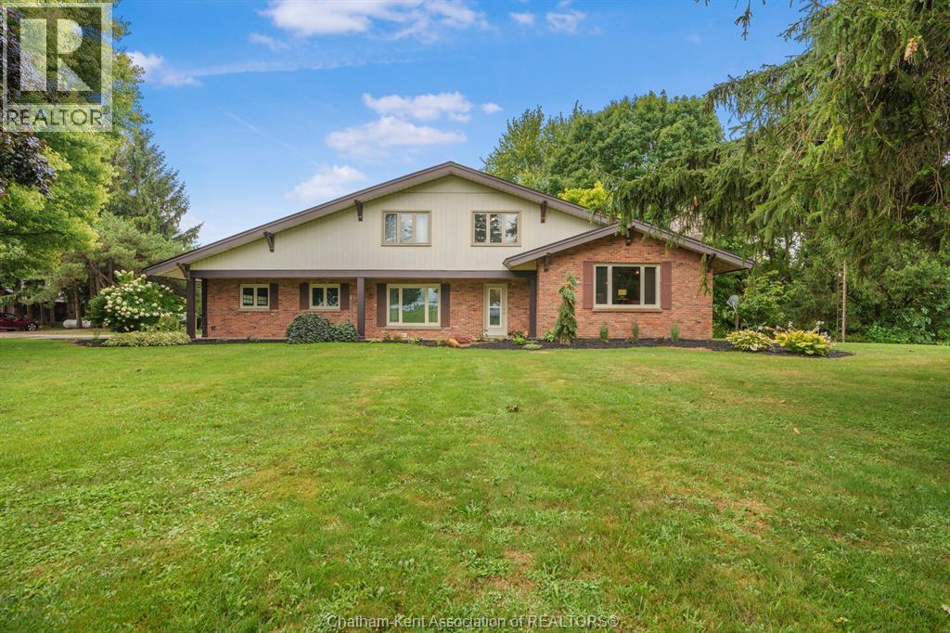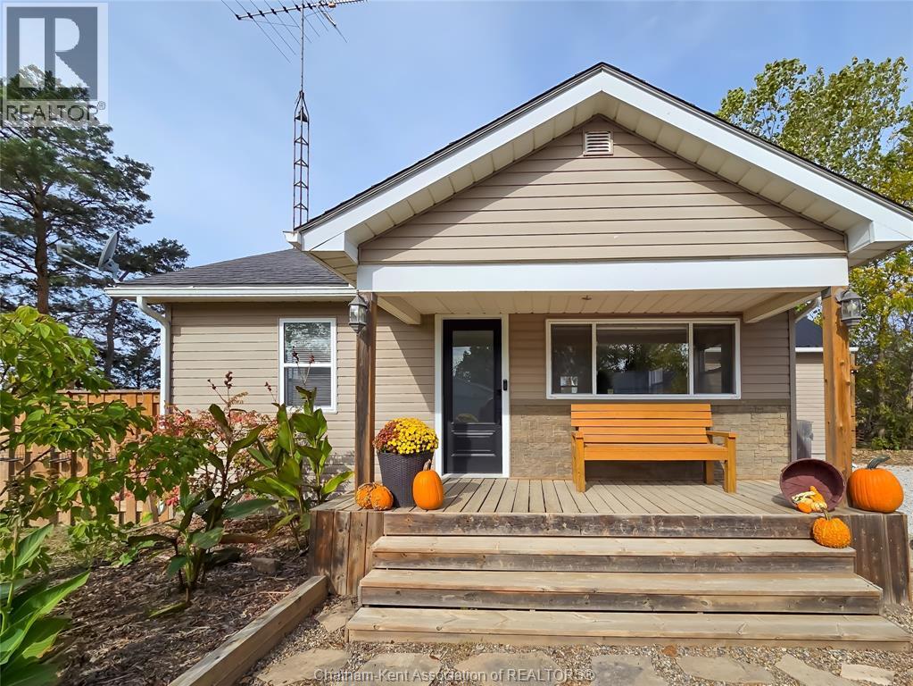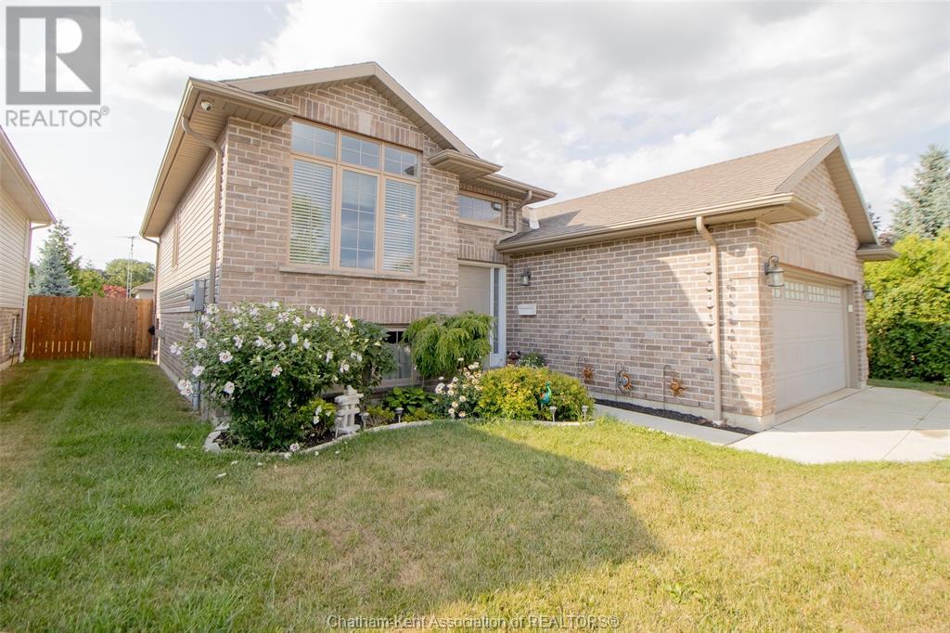
Highlights
Description
- Time on Houseful77 days
- Property typeSingle family
- StyleBi-level
- Neighbourhood
- Median school Score
- Year built2012
- Mortgage payment
Welcome to this gorgeous 13-year-old raised ranch, perfectly situated in a desirable southside neighbourhood just steps from a school. This home shines from top to bottom, offering a blend of style and comfort. The main floor features an open-concept layout bathed in natural light from large windows. Tucked away from the main living area are two generously sized bedrooms and a full bathroom. Downstairs, the lower level provides a spacious family room centered around a beautiful fireplace, ideal for cozy evenings. This level also includes a three-piece bathroom with an impressive walk-in shower and two more spacious bedrooms, offering plenty of room for family or guests. Step outside to a raised deck, perfect for your morning coffee. The backyard is an entertainer's dream, featuring a beautiful swim spa and a unique shed with its own built-in bar. The double garage offers ample space for vehicles and extra storage. (id:63267)
Home overview
- Heat source Natural gas
- Heat type Furnace
- Has garage (y/n) Yes
- # full baths 2
- # total bathrooms 2.0
- # of above grade bedrooms 4
- Flooring Carpeted, ceramic/porcelain
- Directions 2016848
- Lot size (acres) 0.0
- Listing # 25019607
- Property sub type Single family residence
- Status Active
- Bathroom (# of pieces - 3) 3.658m X 2.362m
Level: Lower - Laundry 3.353m X 2.438m
Level: Lower - Bedroom 3.531m X 4.267m
Level: Lower - Famliy room / fireplace 4.267m X 7.315m
Level: Lower - Bedroom 3.454m X 4.699m
Level: Lower - Bedroom 3.15m X 3.759m
Level: Main - Living room 7.087m X 4.14m
Level: Main - Bathroom (# of pieces - 4) 1.905m X 1.829m
Level: Main - Kitchen 4.039m X 4.039m
Level: Main - Primary bedroom 3.81m X 4.14m
Level: Main
- Listing source url Https://www.realtor.ca/real-estate/28688174/55-birchwood-street-chatham
- Listing type identifier Idx

$-1,573
/ Month



