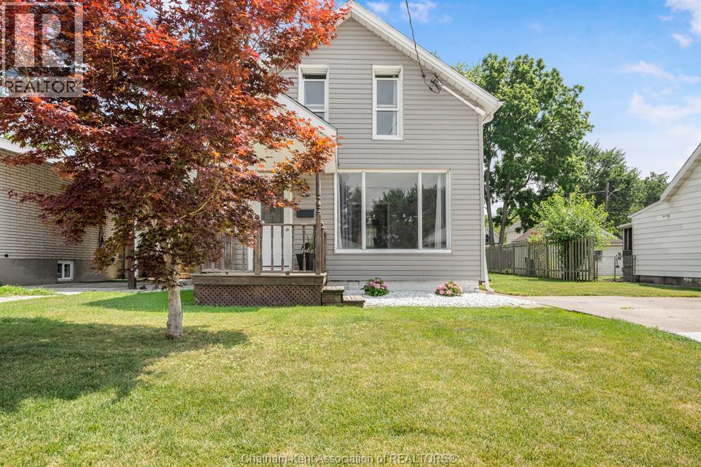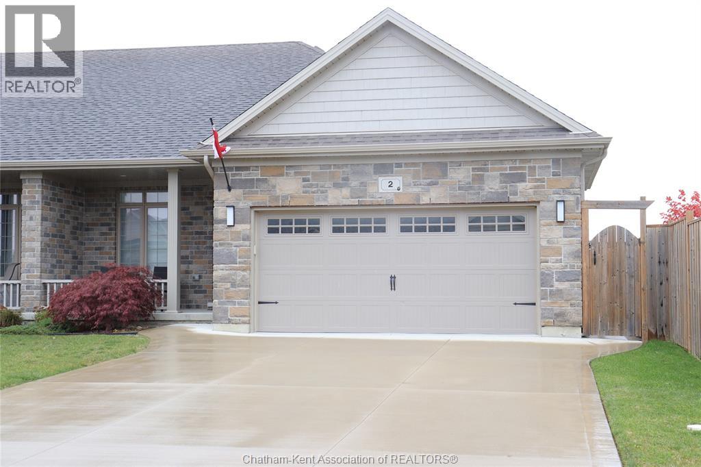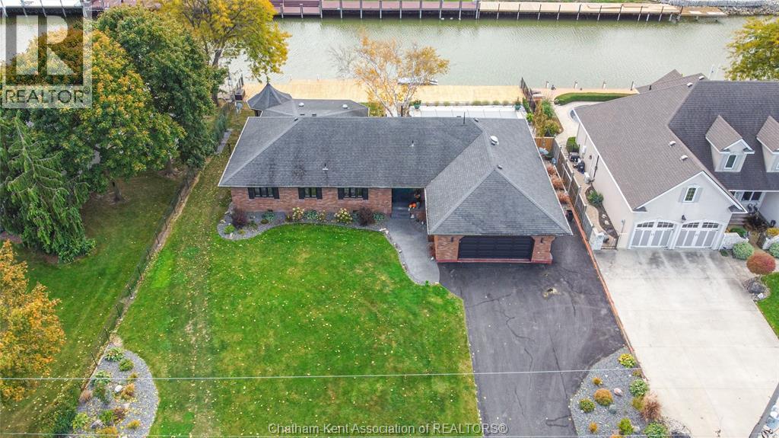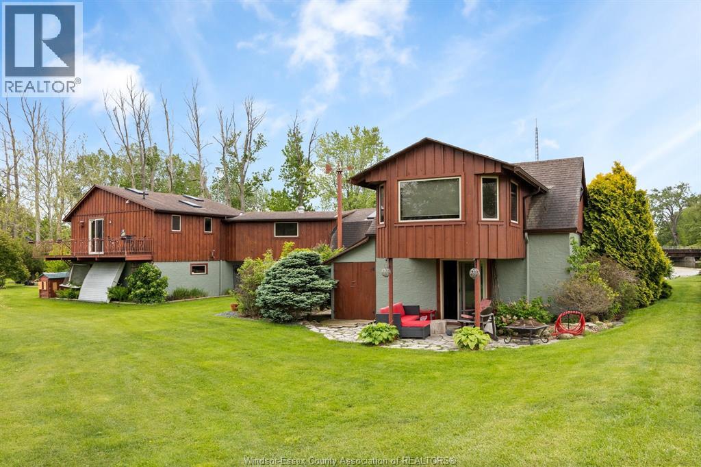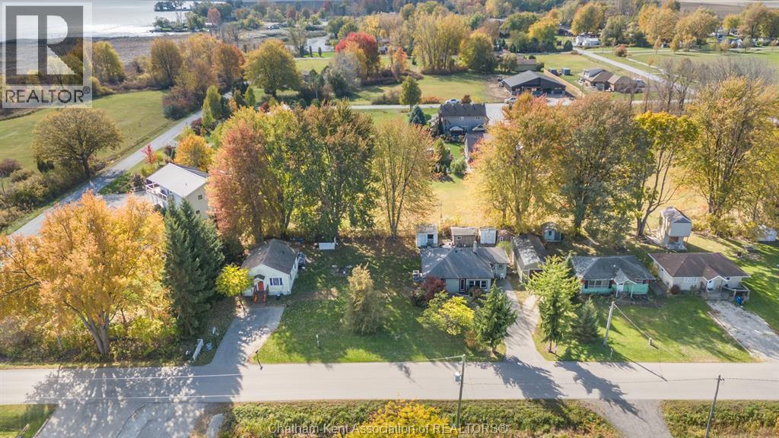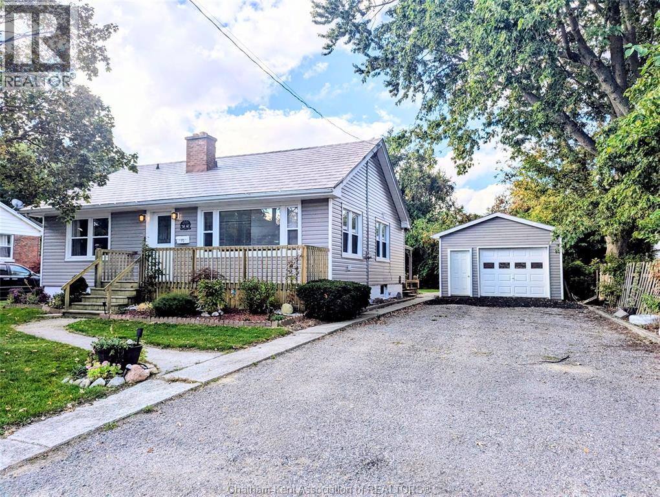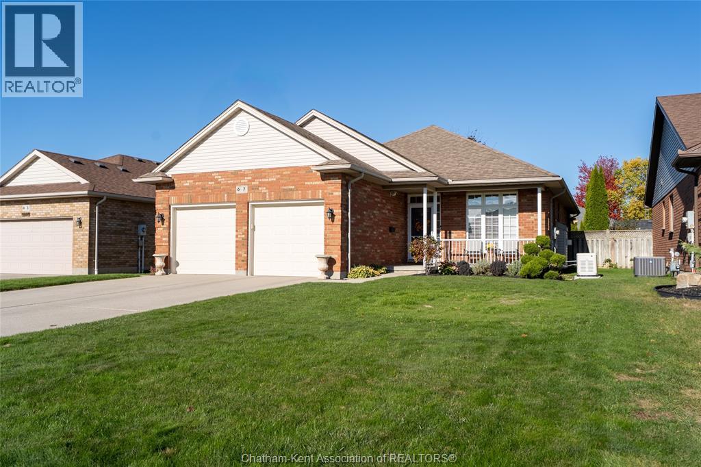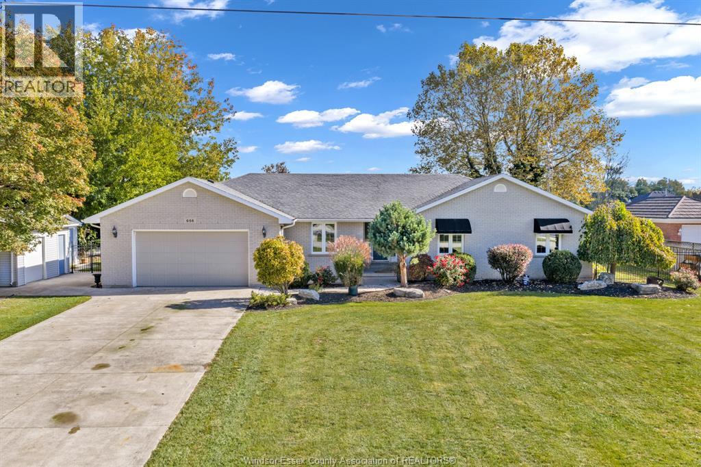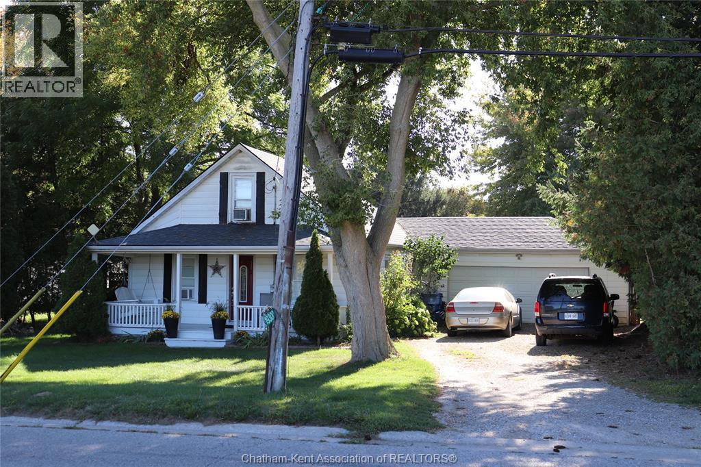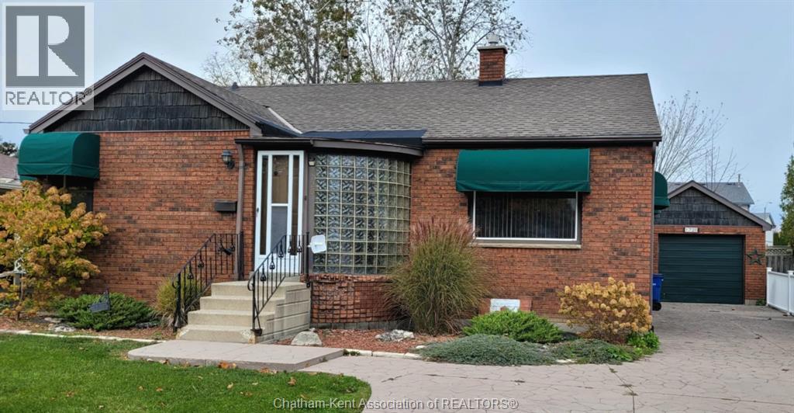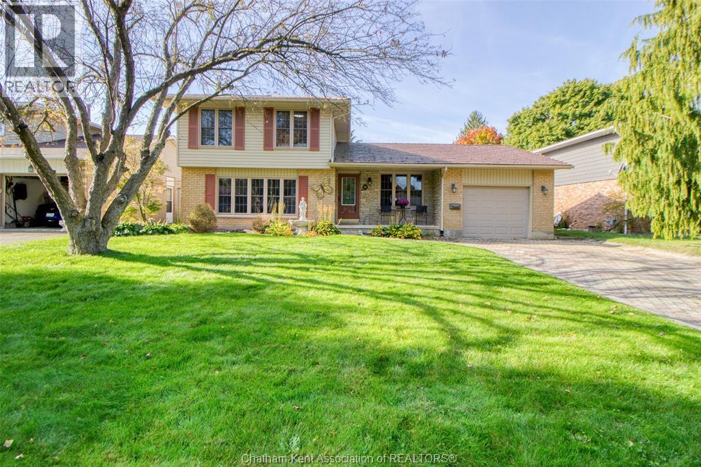
Highlights
Description
- Time on Houseful48 days
- Property typeSingle family
- Style3 level
- Neighbourhood
- Median school Score
- Year built1975
- Mortgage payment
Your Dream Home Awaits in an Excellent Southside Location! Discover this stunning 3-bedroom, 2-bathroom, 3-storey side split that offers plenty of space. Inside, you'll find a beautifully designed kitchen that's ideal for entertaining, and features tons of storage, alongside multiple spacious living areas featuring beautiful floors that add a rich comforting feel to the home. This home boasts significant upgrades, including a durable steel roof and an interlocking brick driveway that enhances its curb appeal. Step outside to a large, fenced-in backyard, offering a a great space for relaxation, playtime, or gatherings. Nestled in a highly sought-after Southside neighbourhood, you'll be just moments from schools, parks, and all essential amenities. This incredible opportunity won't last long! Call today to schedule your private viewing. (id:63267)
Home overview
- Cooling Fully air conditioned
- Heat source Natural gas
- Heat type Forced air, furnace
- Has garage (y/n) Yes
- # full baths 2
- # total bathrooms 2.0
- # of above grade bedrooms 3
- Flooring Laminate
- Directions 2016848
- Lot size (acres) 0.0
- Listing # 25023320
- Property sub type Single family residence
- Status Active
- Bedroom 3.353m X 3.658m
Level: 2nd - Bedroom 3.048m X 3.658m
Level: 2nd - Primary bedroom 3.353m X 3.353m
Level: 2nd - Storage 4.267m X 6.096m
Level: Lower - Recreational room 4.267m X 7.01m
Level: Lower - Kitchen 3.353m X 4.267m
Level: Main - Bathroom (# of pieces - 3) 1.829m X 1.829m
Level: Main - Living room 4.267m X 4.877m
Level: Main - Dining room 3.048m X 3.962m
Level: Main - Family room 4.572m X 4.877m
Level: Main - Laundry 1.524m X 1.829m
Level: Main
- Listing source url Https://www.realtor.ca/real-estate/28861618/55-daleview-crescent-chatham
- Listing type identifier Idx

$-1,333
/ Month



