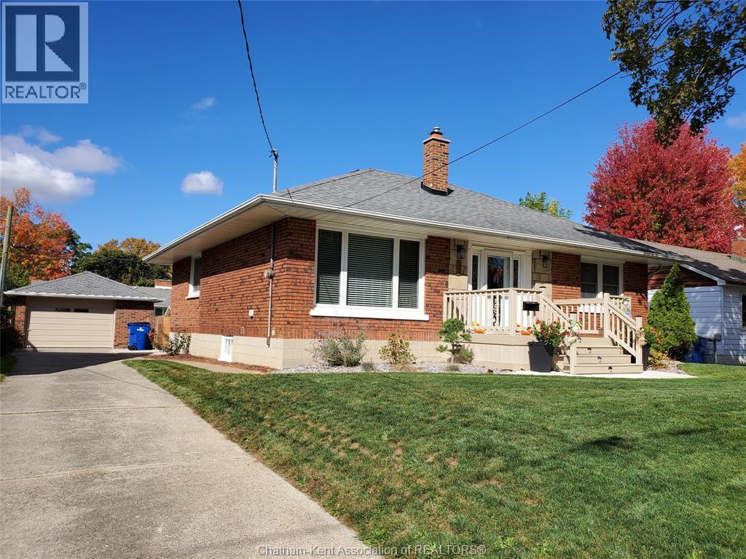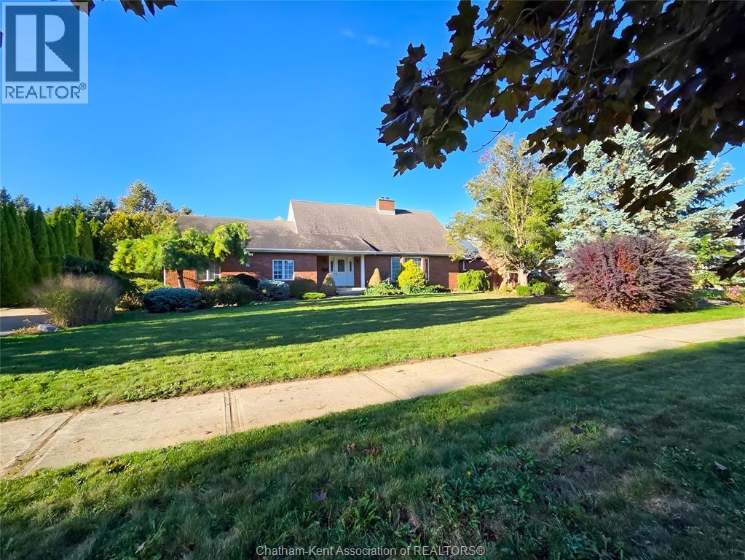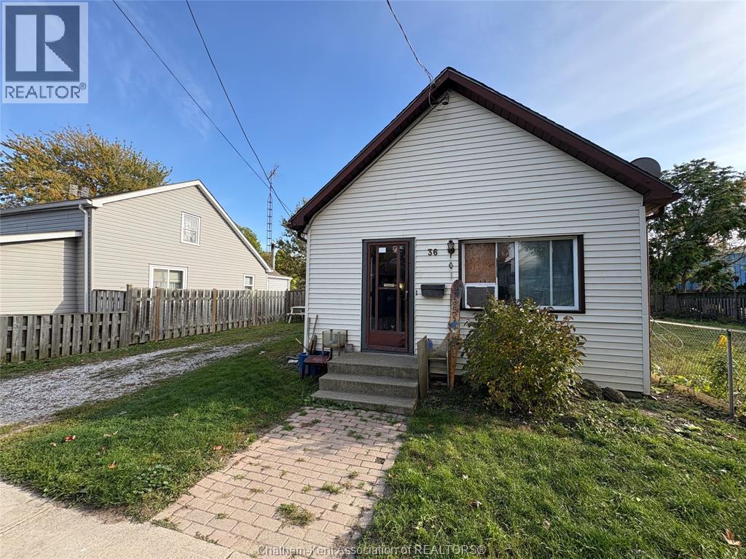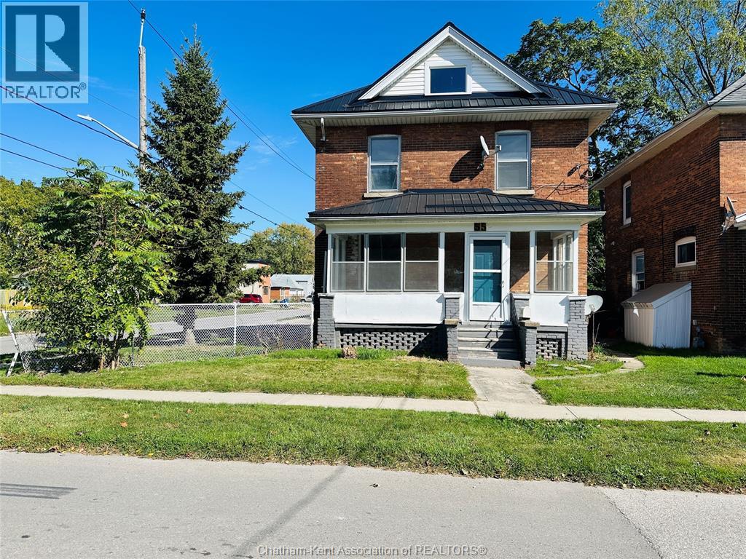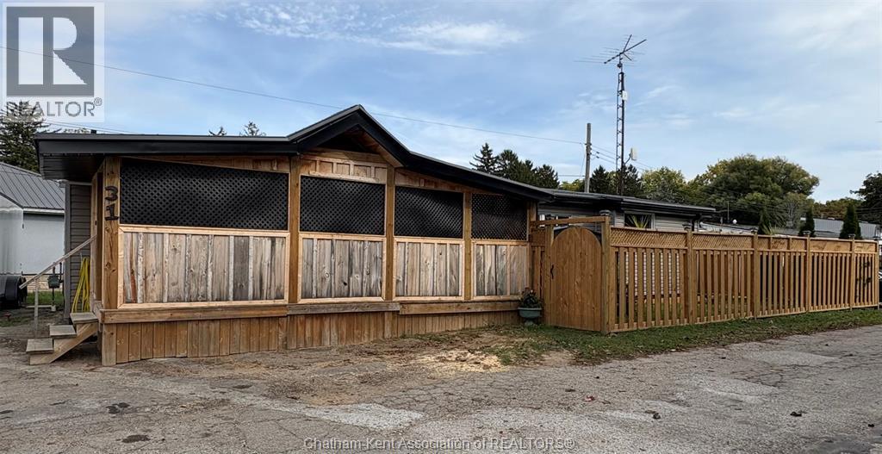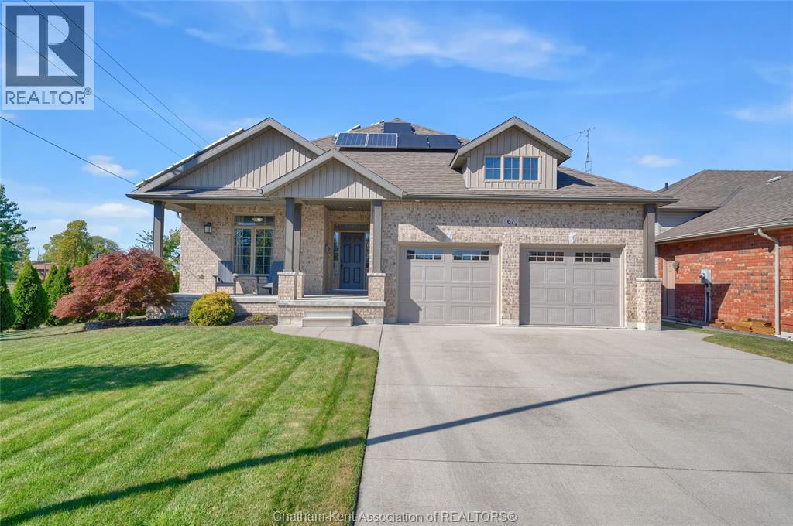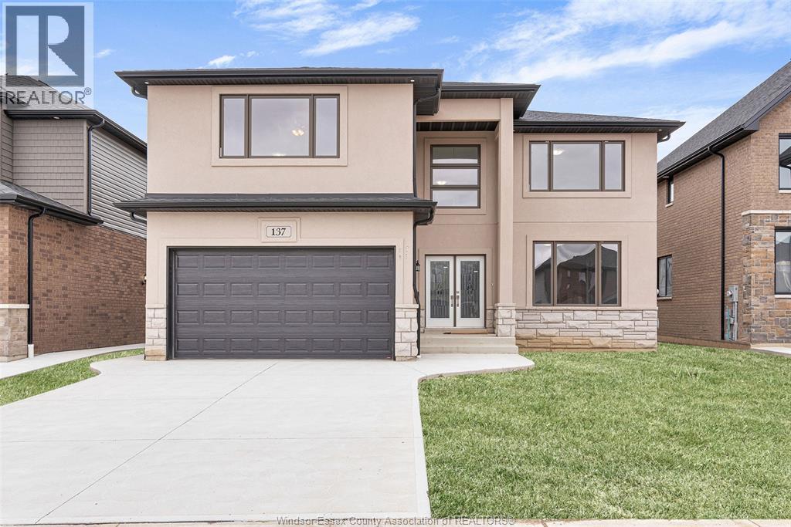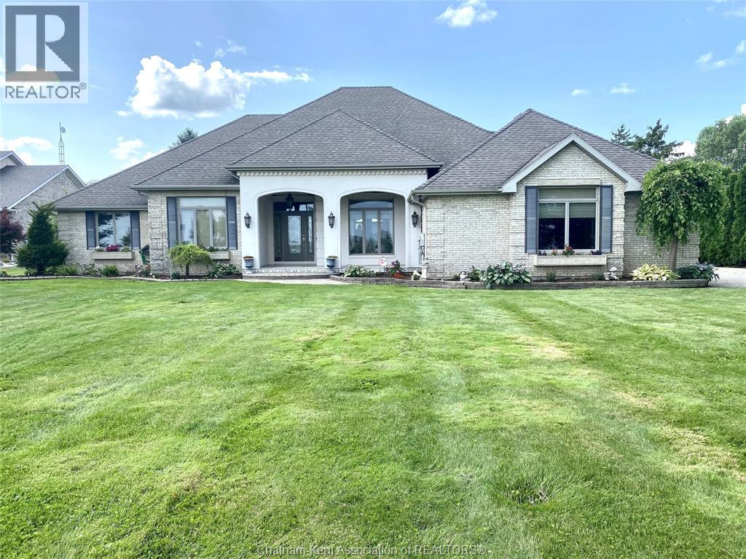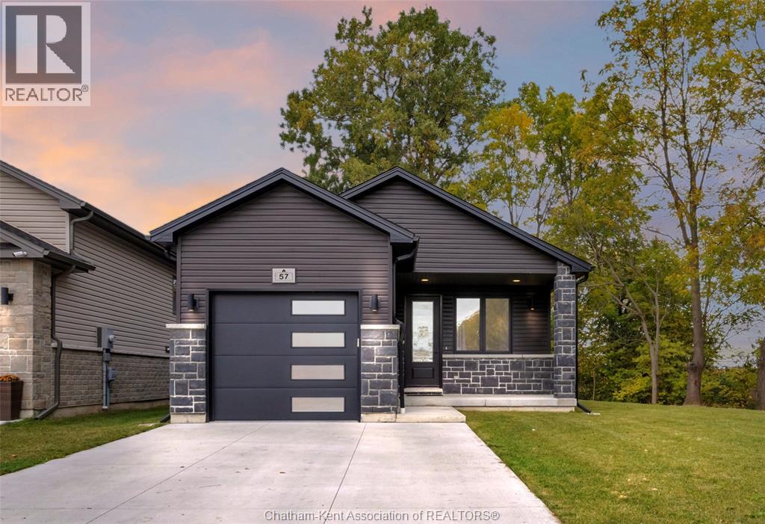
Highlights
Description
- Time on Housefulnew 2 days
- Property typeSingle family
- StyleBungalow
- Neighbourhood
- Median school Score
- Year built2023
- Mortgage payment
Tucked away in one of Chatham’s most sought-after neighbourhoods, 57 Baffin Way offers peace, privacy, and everyday ease. Located on a quiet dead-end street with no side neighbours, this well-maintained newer build features modern finishes and vaulted ceilings throughout the main living areas. Offering three bedrooms and two bathrooms, including a three-piece primary ensuite and walk-in closet. The bright, open main floor flows from the living area to the dining space and kitchen, with newer appliances and double patio doors leading to a back and side yard partially bordered by natural landscape. The lower level includes a roughed-in bathroom and ample space for multiple bedrooms, a family room, or a potential granny suite. An attached 1.5-car garage, double concrete driveway, and additional parking at the end of the street provide plenty of space for residents and guests. Attach Schedule B to all offers. Seller reserves the right to accept or reject any offer. In the event the listing brokerage introduces the buyer to the property by way of a private showing, 50% of the selling office commission will be withheld and payable to the listing brokerage. (id:63267)
Home overview
- Cooling Central air conditioning
- Heat source Natural gas
- Heat type Forced air, furnace
- # total stories 1
- Has garage (y/n) Yes
- # full baths 2
- # total bathrooms 2.0
- # of above grade bedrooms 3
- Flooring Hardwood, cushion/lino/vinyl
- Lot size (acres) 0.0
- Listing # 25026121
- Property sub type Single family residence
- Status Active
- Utility 1.829m X 3.353m
Level: Lower - Laundry 3.353m X 3.658m
Level: Lower - Other 13.411m X 3.353m
Level: Lower - Kitchen 6.096m X 3.658m
Level: Main - Primary bedroom 3.658m X 3.353m
Level: Main - Bathroom (# of pieces - 4) 2.134m X 1.524m
Level: Main - Living room 4.572m X 3.658m
Level: Main - Dining room 3.658m X 3.658m
Level: Main - Bedroom 3.048m X 2.743m
Level: Main - Ensuite bathroom (# of pieces - 3) 1.524m X 3.353m
Level: Main - Bedroom 3.048m X 2.743m
Level: Main - Other 1.219m X 3.353m
Level: Main
- Listing source url Https://www.realtor.ca/real-estate/29007030/57-baffin-way-chatham
- Listing type identifier Idx

$-1,517
/ Month

