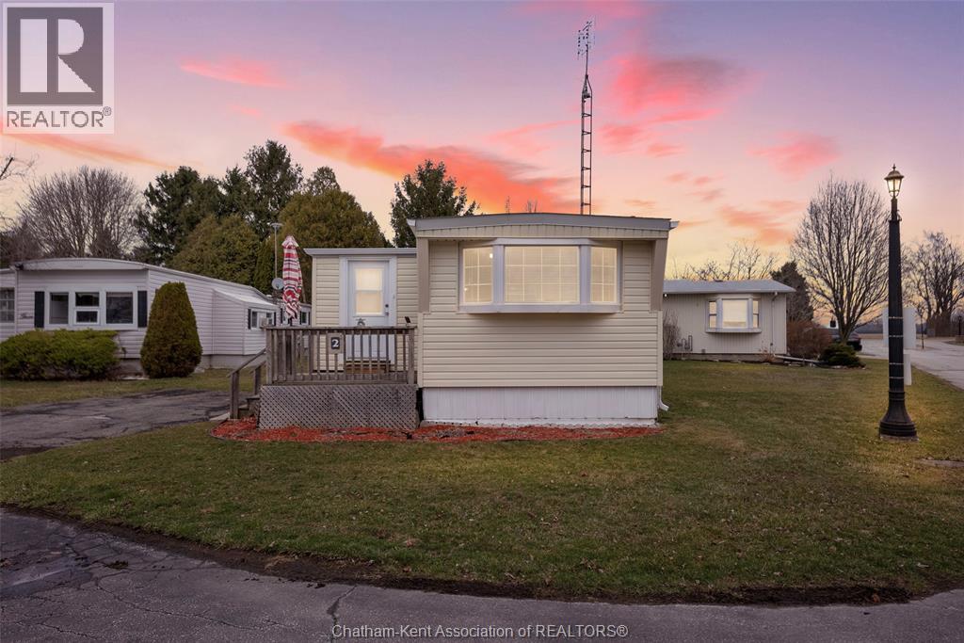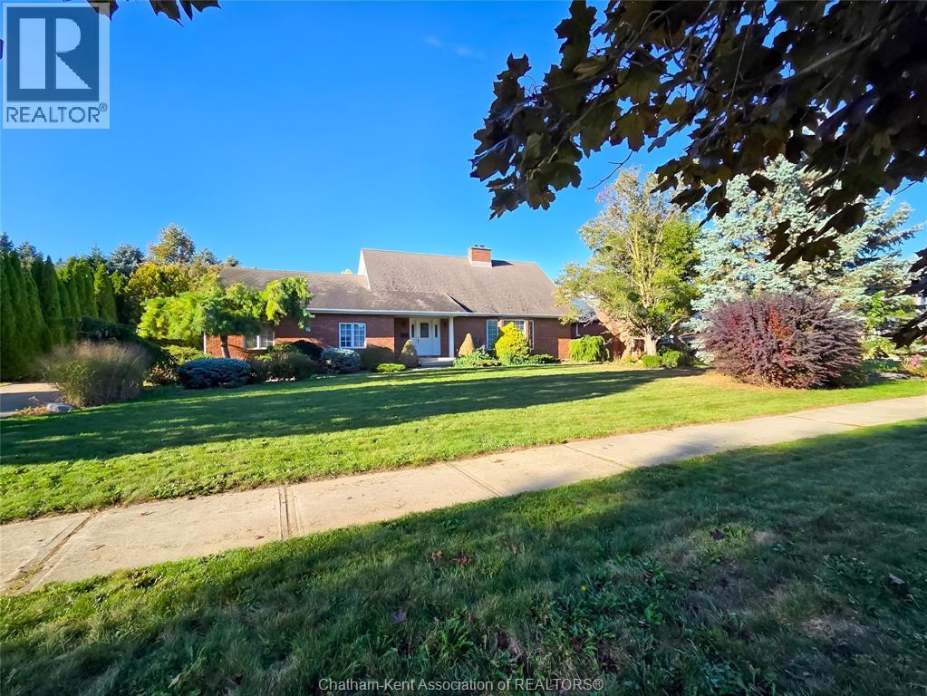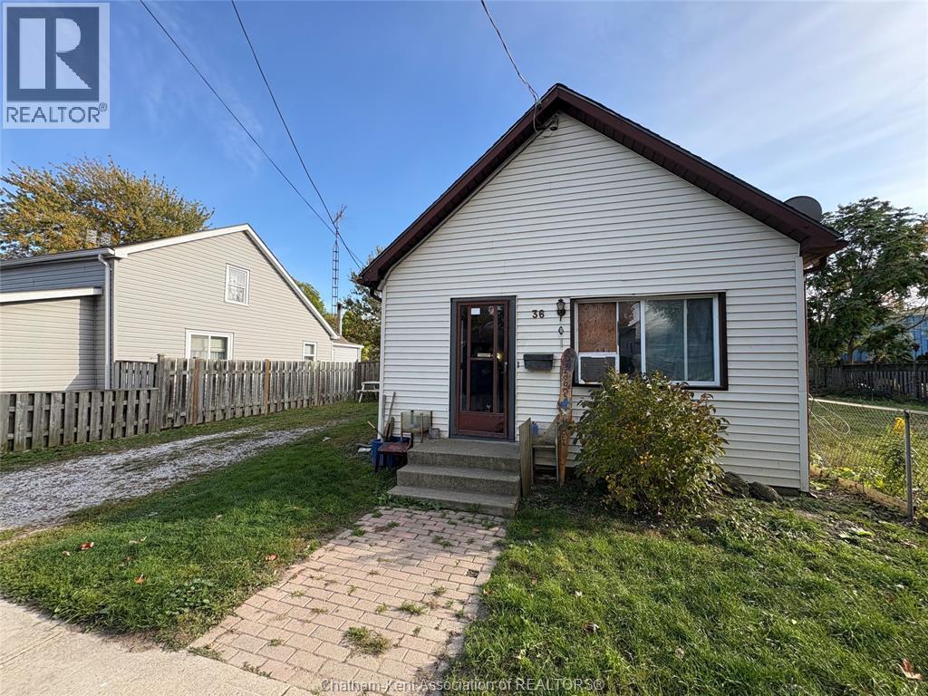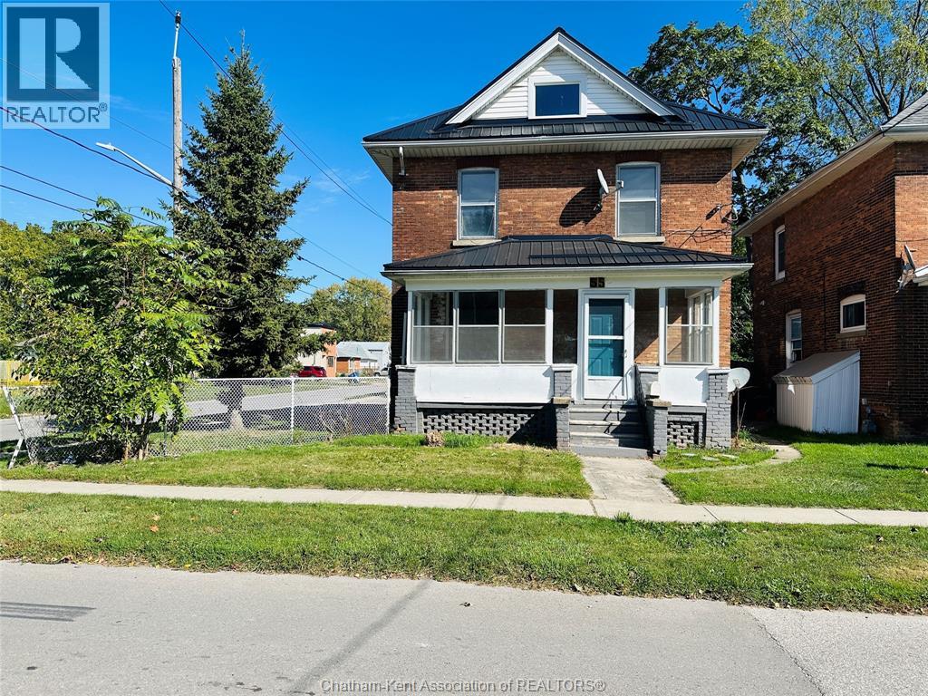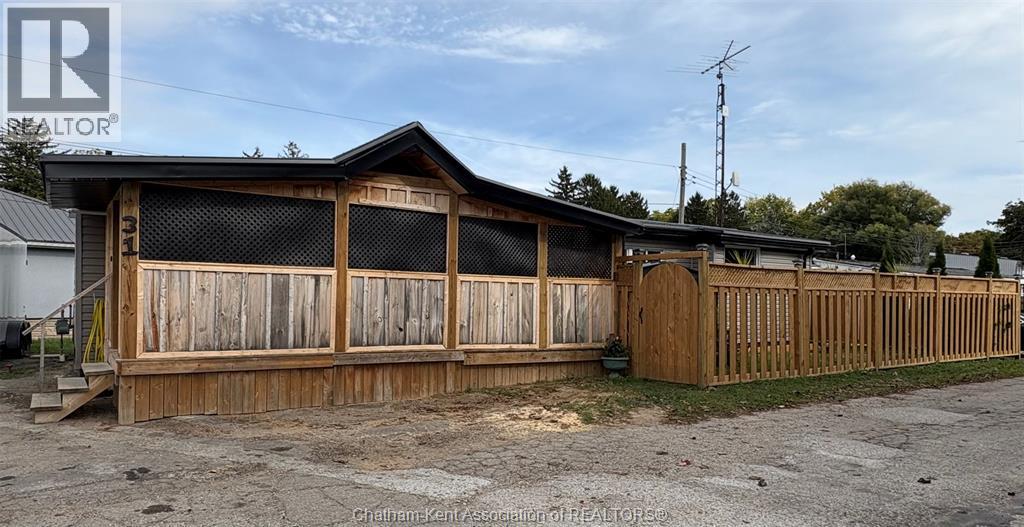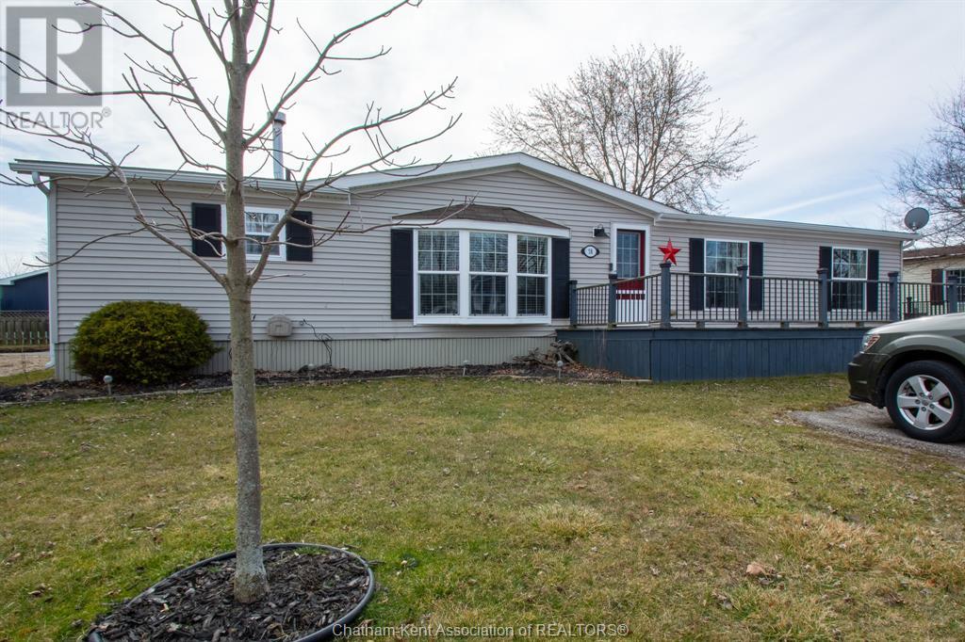
Highlights
Description
- Time on Houseful111 days
- Property typeSingle family
- StyleMobile home
- Neighbourhood
- Median school Score
- Year built2008
- Mortgage payment
Spacious modular home in the desirable St. Clair Estates situated on a double lot with 2 driveways and parking for up to 4 vehicles. The open-concept kitchen and dining room create a seamless flow, perfect for both everyday living and entertaining. The cozy liv room features a beautiful gas fireplace, adding warmth and charm. Whether you're hosting guests or enjoying a quiet evening, this home is designed for comfort. Enjoy outdoor living at its finest with a massive wrap-around front deck, perfect for relaxing in the fresh air. The back of the home features a covered deck, gas bbq hook up, and hot tub, ideal for unwinding after a long day. Additionally, there are two wired sheds, providing plenty of room for storage or workshop space. This home features separate laundry room, three bedrooms, and two 4 piece baths with the master suite offering a private ensuite with soaker tub and separate shower – the perfect retreat. Conditional upon park approval and park fees will be $510/mth. (id:63267)
Home overview
- Cooling Central air conditioning
- Heat source Natural gas
- Heat type Forced air, furnace
- Fencing Fence
- # full baths 2
- # total bathrooms 2.0
- # of above grade bedrooms 3
- Flooring Laminate
- Lot desc Landscaped
- Lot size (acres) 0.0
- Listing # 25016685
- Property sub type Single family residence
- Status Active
- Laundry 3.886m X 1.93m
Level: Main - Ensuite bathroom (# of pieces - 4) 3.683m X 2.184m
Level: Main - Bedroom 3.48m X 3.175m
Level: Main - Living room / fireplace 6.426m X 3.886m
Level: Main - Bedroom 3.48m X 3.175m
Level: Main - Dining room 3.886m X 3.073m
Level: Main - Kitchen 3.861m X 3.81m
Level: Main - Primary bedroom 3.886m X 3.861m
Level: Main
- Listing source url Https://www.realtor.ca/real-estate/28546294/58-dunkirk-drive-chatham
- Listing type identifier Idx

$-986
/ Month

