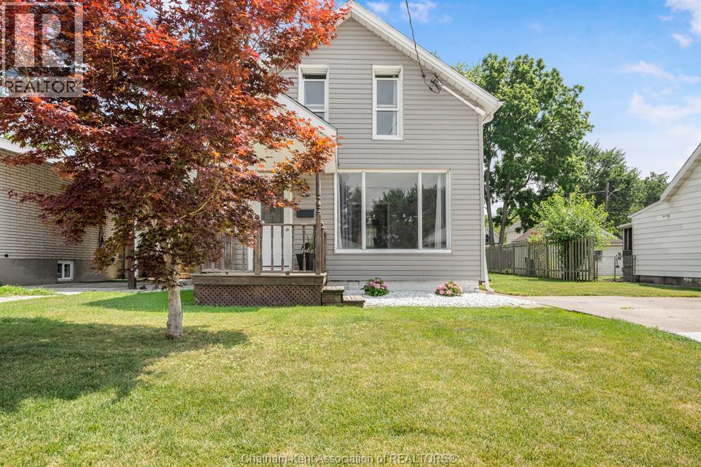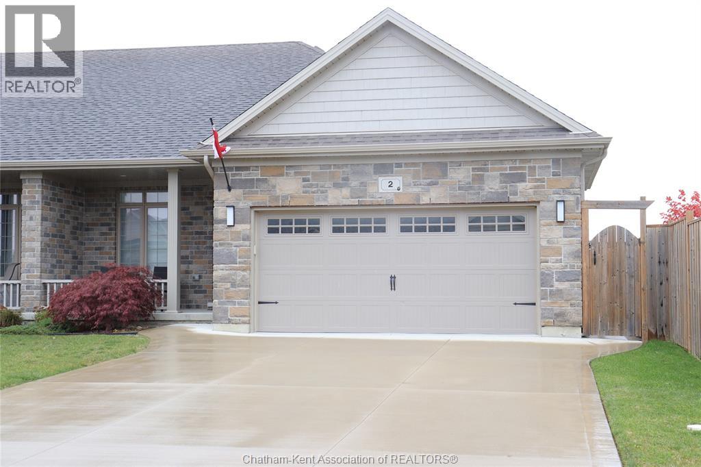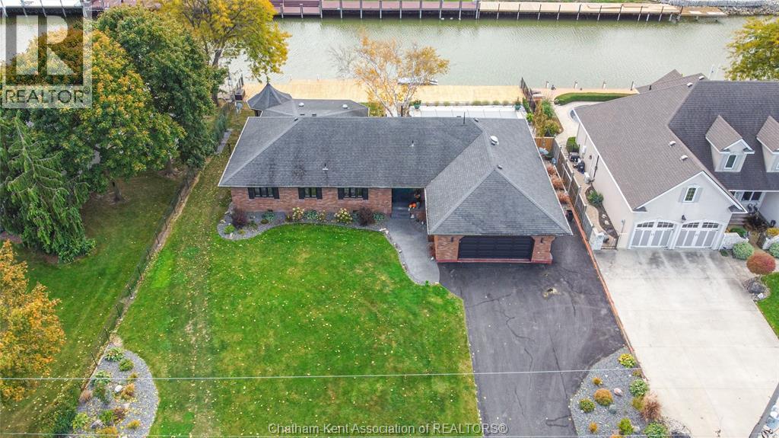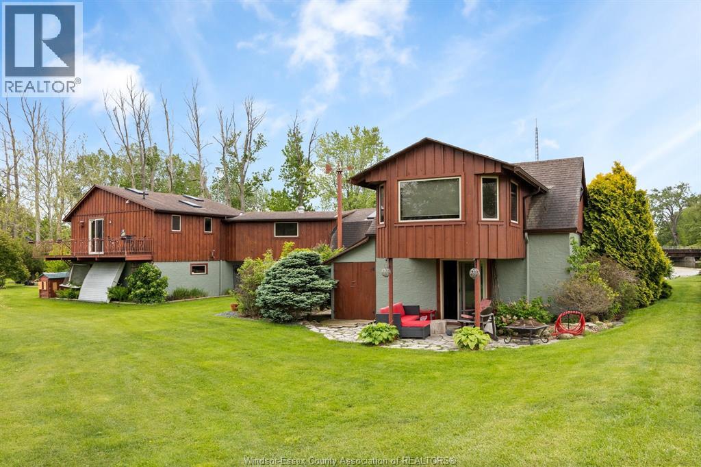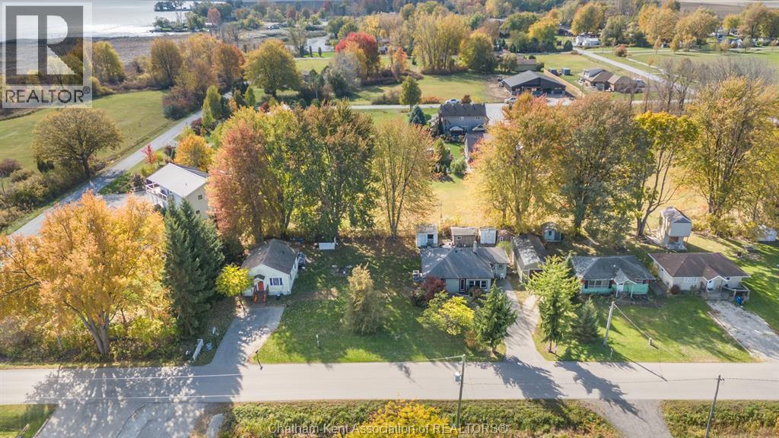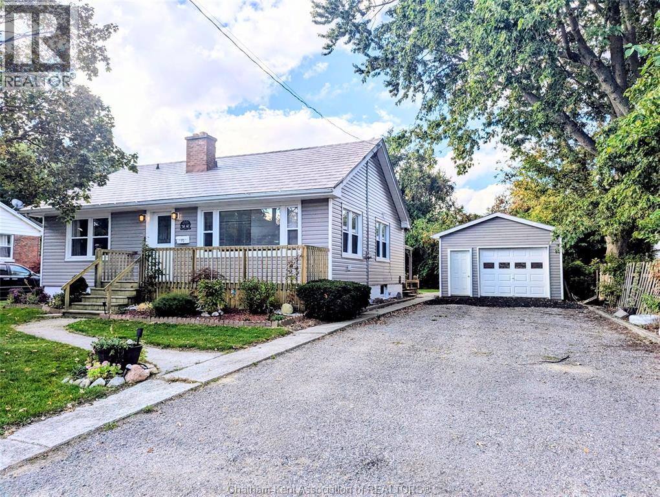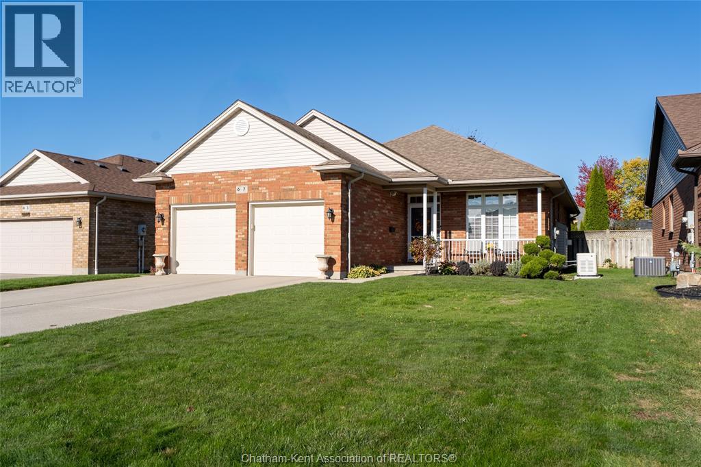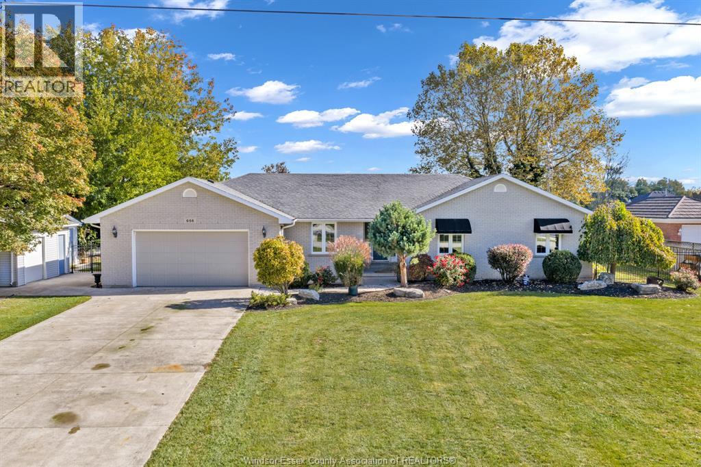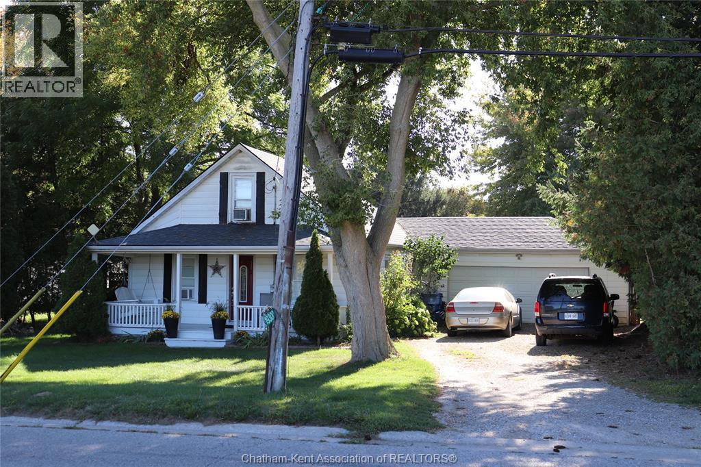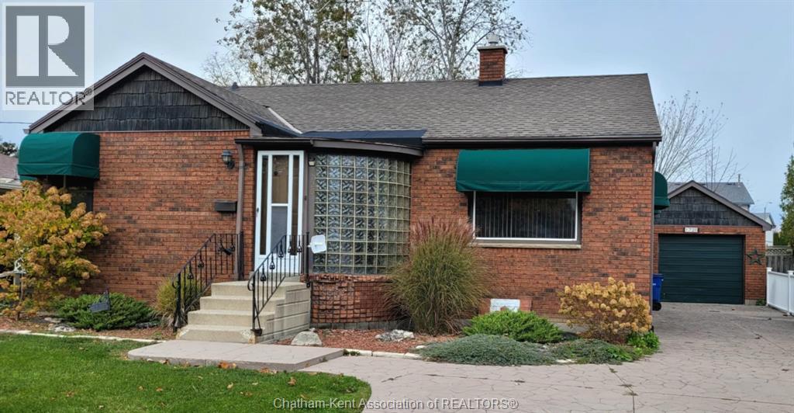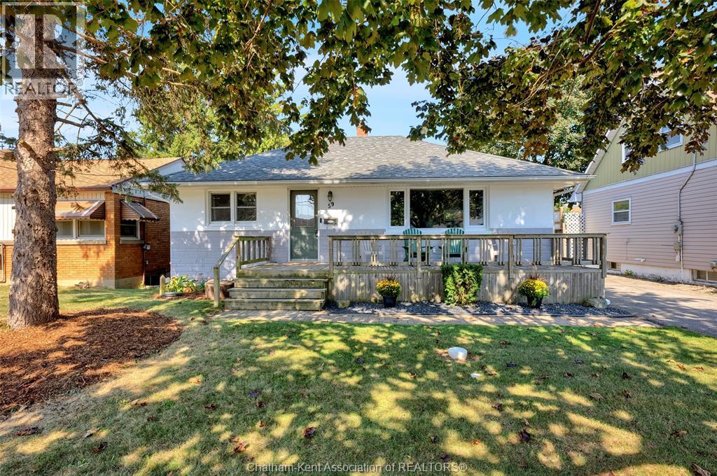
Highlights
Description
- Home value ($/Sqft)$406/Sqft
- Time on Houseful47 days
- Property typeSingle family
- StyleBungalow,ranch
- Neighbourhood
- Median school Score
- Year built1955
- Mortgage payment
This charming 3-bedroom, 2-bath bungalow is the perfect choice for first-time buyers, retirees, or anyone looking for a move-in ready home in a fantastic location. Situated close to schools, shopping, and parks, convenience is right at your doorstep. Step onto the spacious front deck and through the front door into a bright and inviting living room, highlighted by large windows that fill the space with natural light. The newly renovated kitchen offers an abundance of countertops and cabinetry, while the dining room is ideal for hosting family and friends. Two comfortable bedrooms and an updated 4-piece bathroom complete the main level. The fully finished lower level provides plenty of additional living space, featuring a large rec room, a spacious bedroom with cheater ensuite, plus laundry and storage. Recent updates include a new furnace and A/C (2024), giving peace of mind for years to come. Enjoy outdoor living in the fully fenced backyard, complete with multiple sitting areas, a deck for entertaining, and a storage shed. With greenspace directly behind, you’ll appreciate the privacy of no rear neighbours. Additional features include hardwood and vinyl flooring, as well as a paved driveway. Ready, set, move in—your new home is waiting! (id:63267)
Home overview
- Cooling Central air conditioning
- Heat source Natural gas
- Heat type Forced air, furnace
- # total stories 1
- Fencing Fence
- # full baths 2
- # total bathrooms 2.0
- # of above grade bedrooms 3
- Flooring Hardwood, cushion/lino/vinyl
- Lot desc Landscaped
- Lot size (acres) 0.0
- Building size 910
- Listing # 25023556
- Property sub type Single family residence
- Status Active
- Storage 4.242m X 3.759m
Level: Lower - Recreational room 5.944m X 3.505m
Level: Lower - Laundry 2.921m X 3.785m
Level: Lower - Bathroom (# of pieces - 3) 1.676m X 2.591m
Level: Lower - Bedroom 3.861m X 3.505m
Level: Lower - Dining room 2.972m X 2.921m
Level: Main - Bathroom (# of pieces - 4) 1.854m X 1.778m
Level: Main - Bedroom 2.667m X 2.972m
Level: Main - Living room 3.353m X 5.944m
Level: Main - Kitchen 2.819m X 3.988m
Level: Main - Primary bedroom 3.023m X 2.692m
Level: Main
- Listing source url Https://www.realtor.ca/real-estate/28870344/59-eugenie-street-chatham
- Listing type identifier Idx

$-986
/ Month



