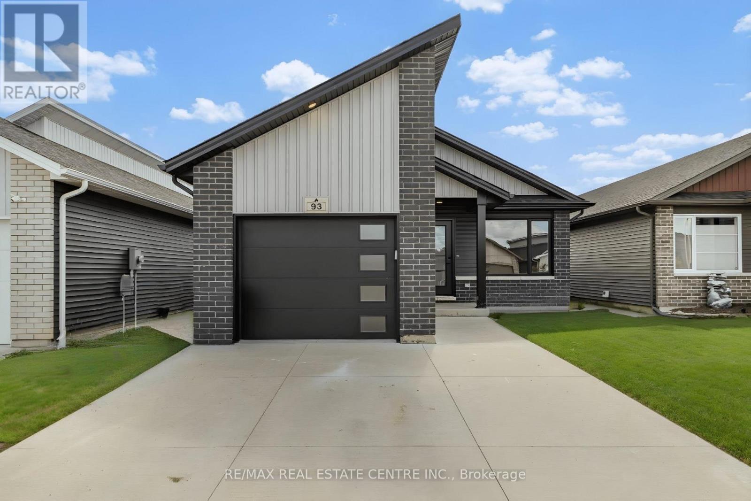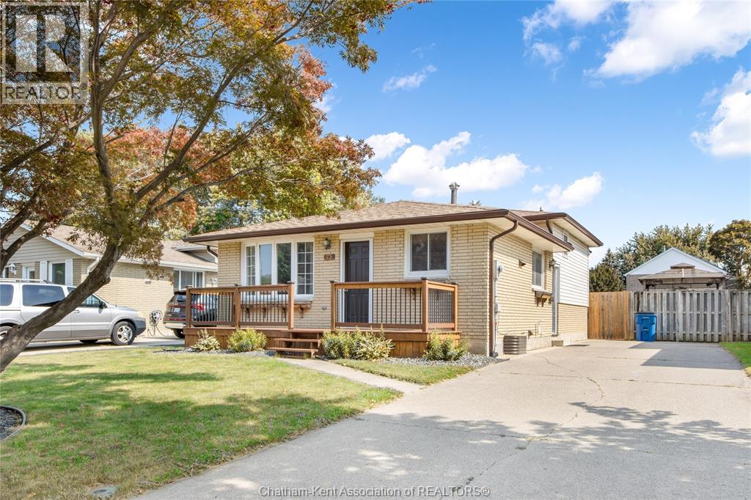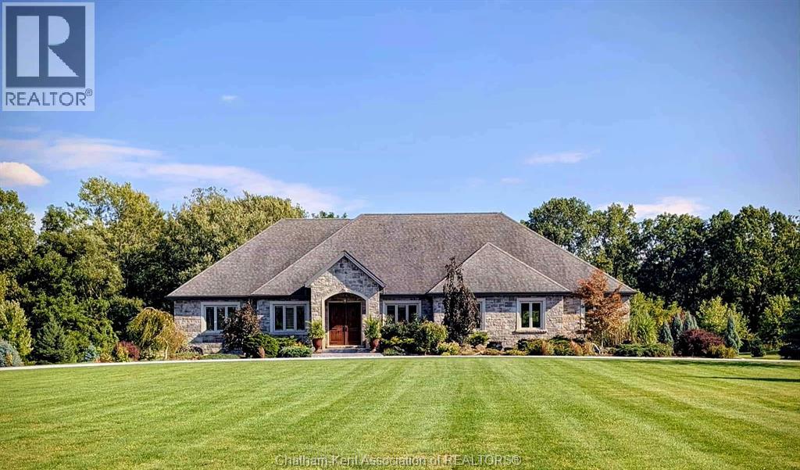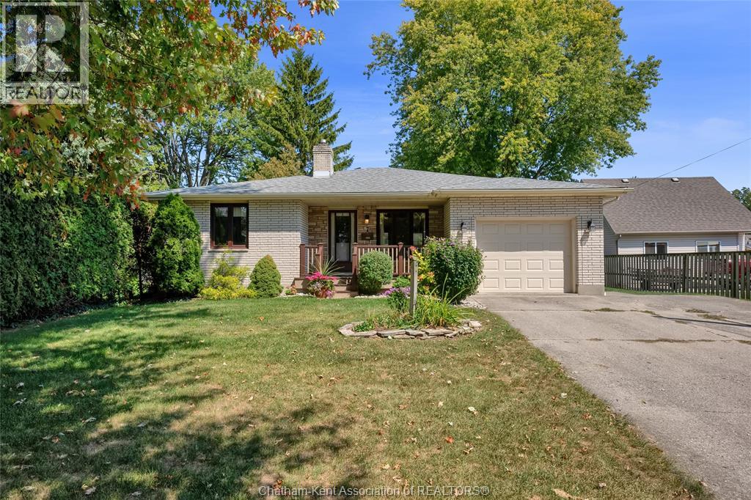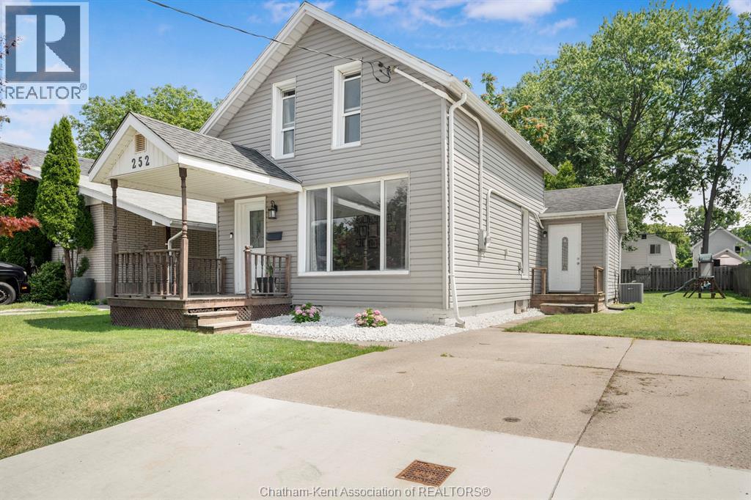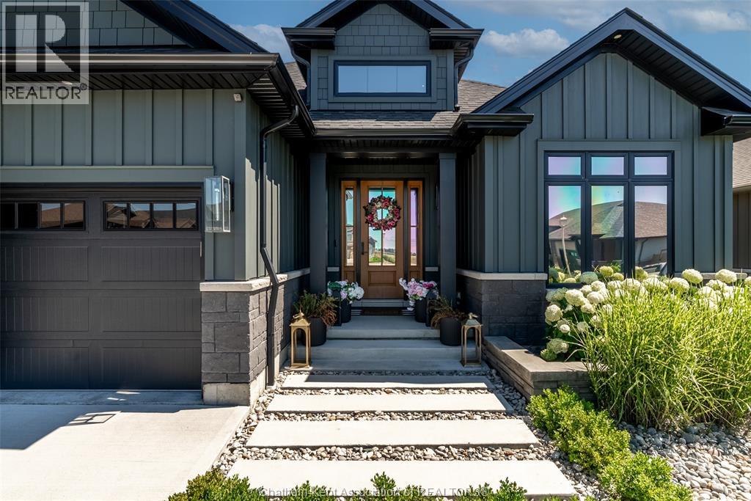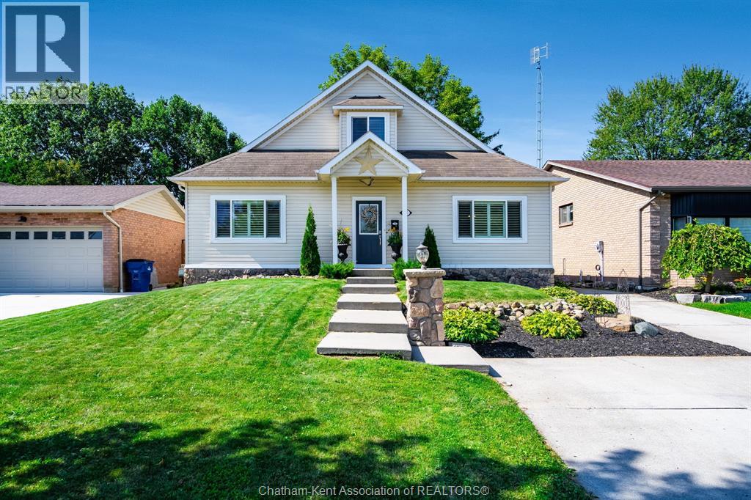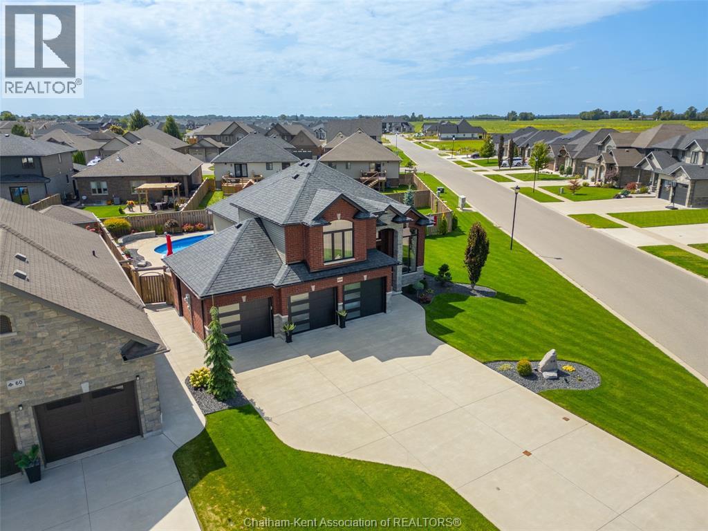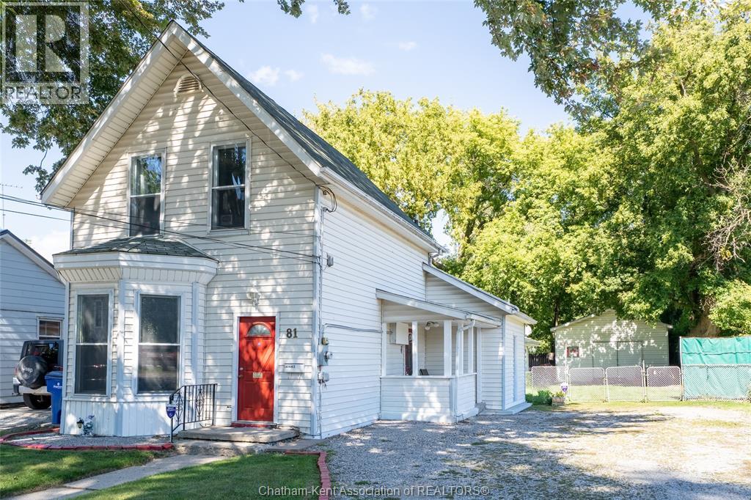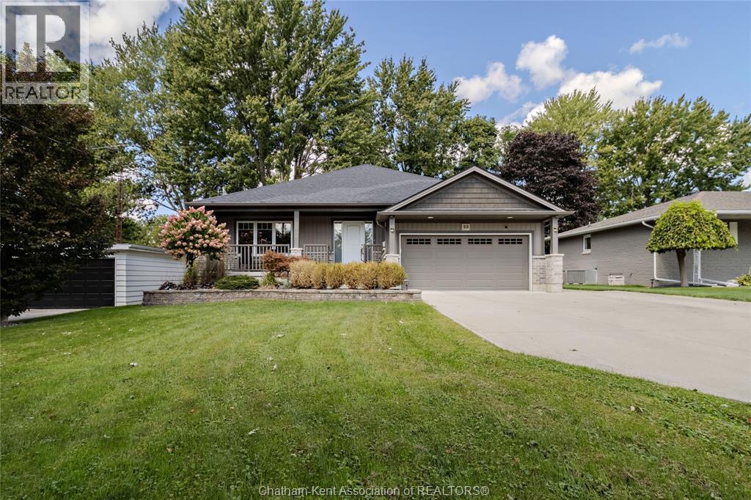
Highlights
Description
- Time on Housefulnew 20 hours
- Property typeSingle family
- StyleBungalow,ranch
- Neighbourhood
- Median school Score
- Year built2016
- Mortgage payment
Check out this stunning property being offered for the first time on the MLS! ‘Multi built’ in 2016 this bungalow is better than new with 3 spacious bedrooms, 2.5 bathrooms and an open concept main floor layout. This spacious home sits on a beautiful 60’x200’ lot on Chatham’s north side close to shopping, parks, churches, restaurants and more! Enjoy easy one-floor living with the bonus of a fully finished basement. The heart of the home is the custom white Kitchen with quartz countertops, B/I appliances, walk-in pantry and large island perfect for the chef in the family. The Living Room with its cathedral ceiling invites you to relax in front of the floor-to-ceiling Fireplace while you enjoy views of the park-like backyard and rear covered patio. The main floor Primary Bedroom features a walk-in Closet and bright modern 3-Pc Ensuite Bathroom. Downstairs are 2 more large Bedrooms, a cozy Family Room, Home Office and 4-Pc Bathroom. An attached double car Garage, fenced in rear yard, central Vac and main floor Laundry round out the many reasons you should view this home today! (id:63267)
Home overview
- Cooling Central air conditioning
- Heat source Natural gas
- Heat type Furnace
- # total stories 1
- Has garage (y/n) Yes
- # full baths 2
- # half baths 1
- # total bathrooms 3.0
- # of above grade bedrooms 3
- Flooring Carpeted, ceramic/porcelain, laminate
- Directions 1396941
- Lot desc Landscaped
- Lot size (acres) 0.0
- Listing # 25022759
- Property sub type Single family residence
- Status Active
- Office 3.632m X 2.438m
Level: Basement - Bathroom (# of pieces - 4) 3.81m X 1.473m
Level: Basement - Family room 8.763m X 6.833m
Level: Basement - Bedroom 5.893m X 3.353m
Level: Basement - Utility 2.438m X 1.778m
Level: Basement - Bedroom 4.547m X 3.327m
Level: Basement - Primary bedroom 3.962m X 6.223m
Level: Main - Foyer 2.388m X 1.88m
Level: Main - Living room 3.785m X 5.791m
Level: Main - Ensuite bathroom (# of pieces - 3) 3.048m X 2.261m
Level: Main - Dining room 2.388m X 5.791m
Level: Main - Kitchen 3.658m X 5.004m
Level: Main - Laundry 1.829m X 1.88m
Level: Main - Bathroom (# of pieces - 2) 0.914m X 2.032m
Level: Main
- Listing source url Https://www.realtor.ca/real-estate/28840537/59-gregory-drive-east-chatham
- Listing type identifier Idx

$-1,653
/ Month

