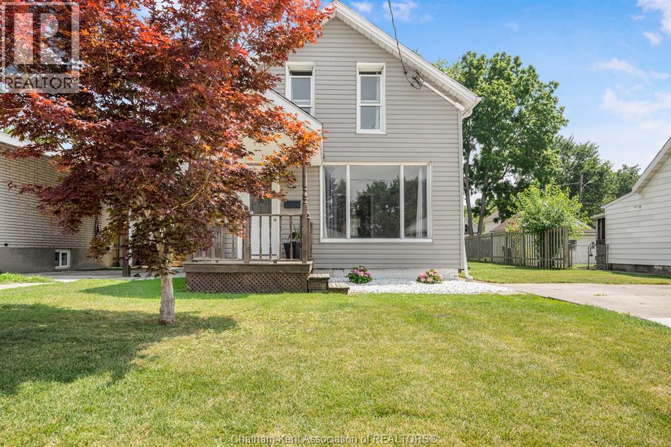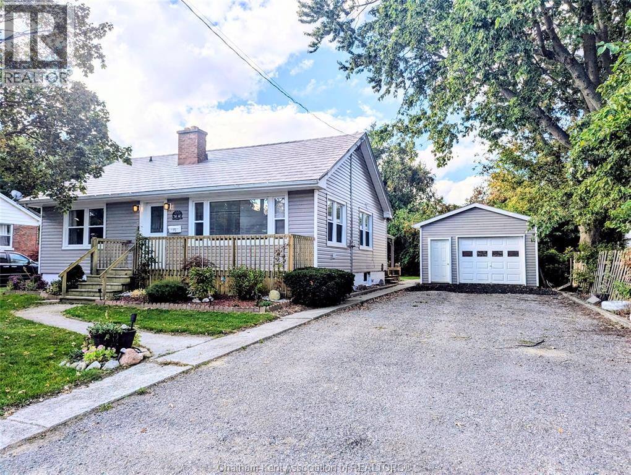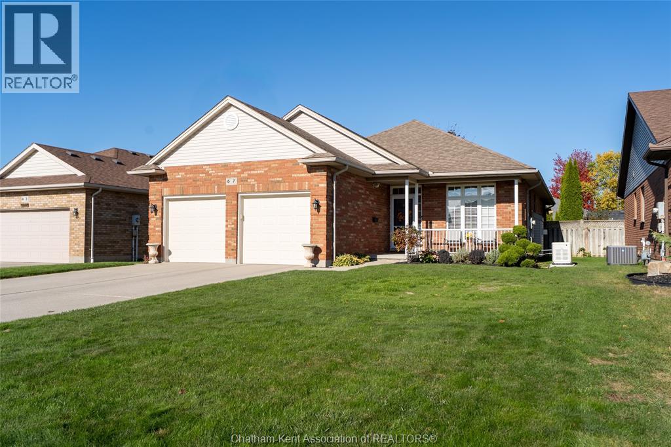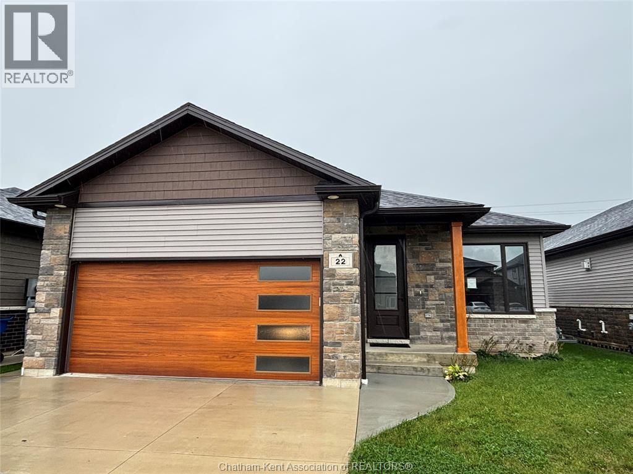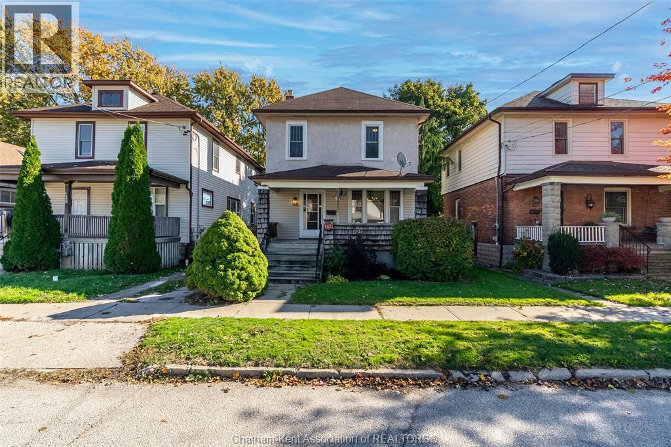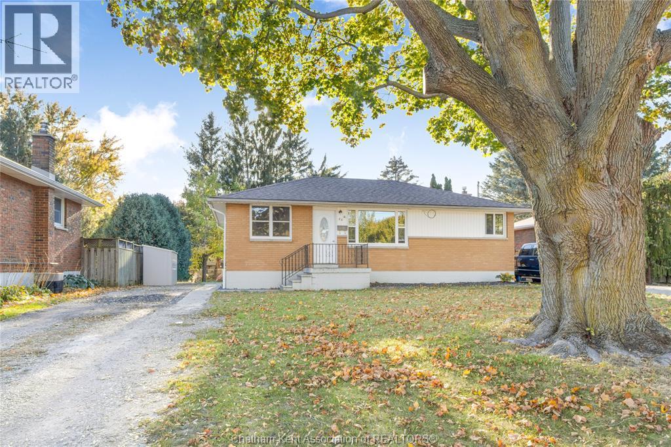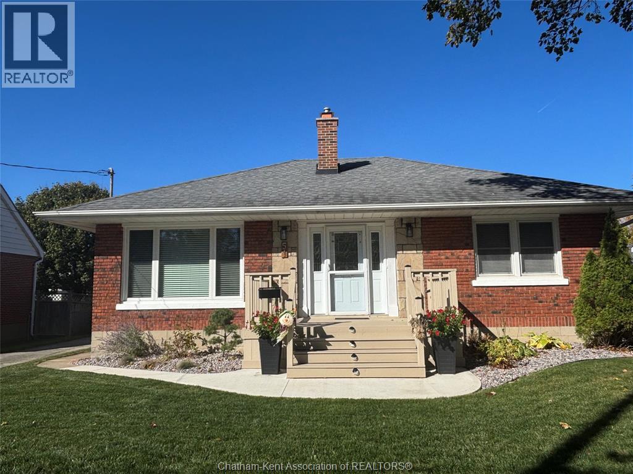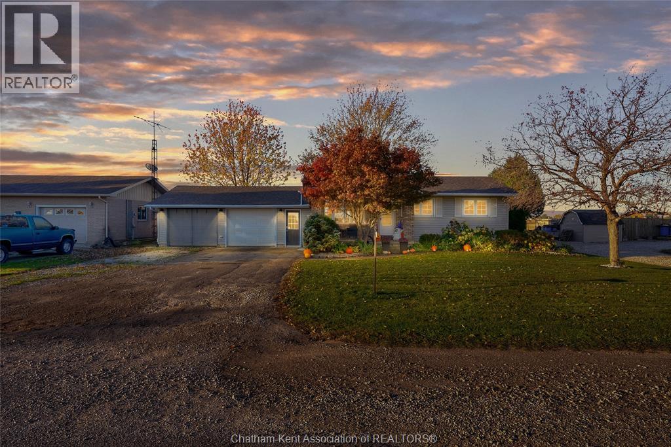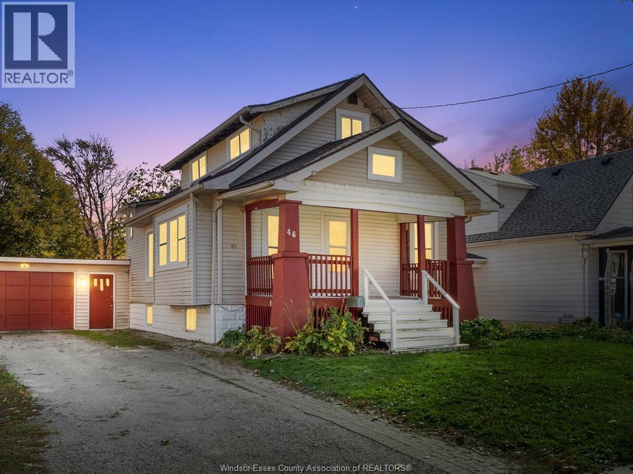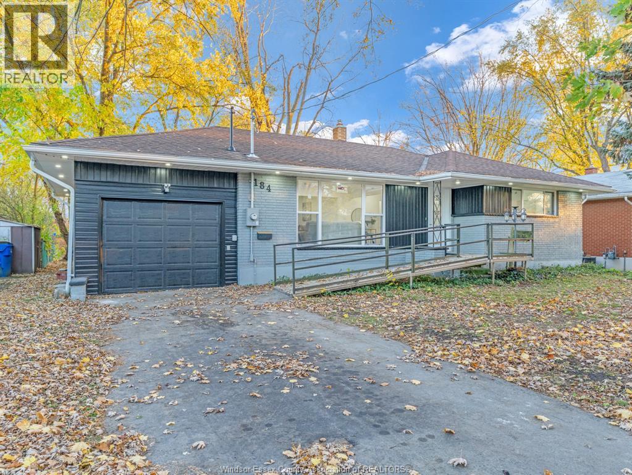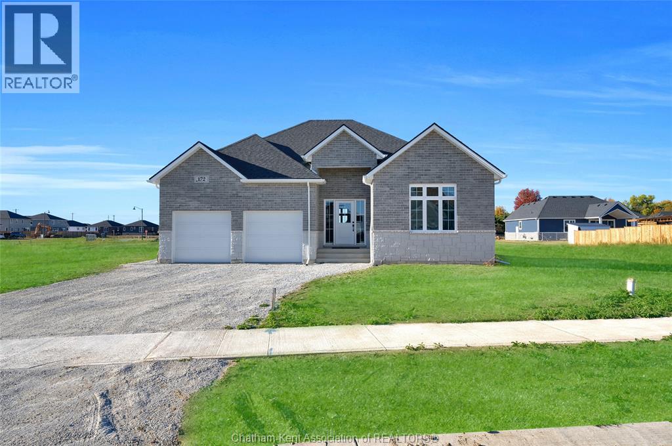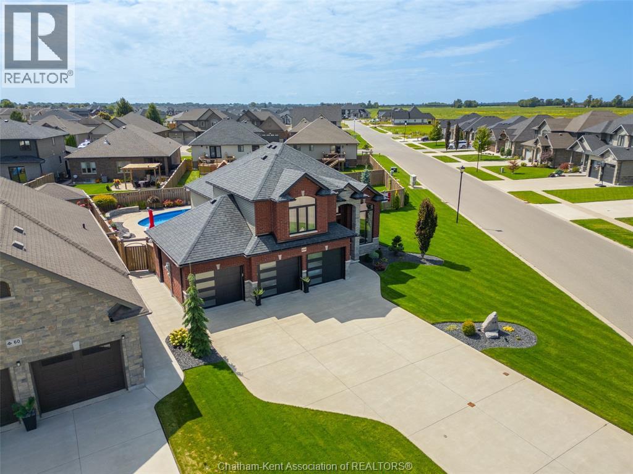
Highlights
Description
- Time on Houseful54 days
- Property typeSingle family
- StyleBi-level
- Neighbourhood
- Median school Score
- Year built2016
- Mortgage payment
Welcome to this stunning 2-story bi-level built in 2016 by Affinity Elite, perfectly set on a corner pie-shaped lot in one of the area’s most sought-after neighbourhoods. This all-brick home combines timeless curb appeal with modern living. Inside, you’ll find 4 spacious bedrooms, 3 full baths, and an inviting open-concept kitchen and living room designed for today’s lifestyle. The custom kitchen showcases sleek black stainless steel appliances and quality finishes that make everyday living both stylish and functional. The sunroom, with its wall-to-wall windows, floods the home with natural light and opens to a backyard oasis. Imagine summers spent around the built-in kidney-shaped saltwater pool (with new heater), lounging on the cement patio, or gathering at the custom stone bench designed for poolside seating. It’s the ultimate space for entertaining or simply relaxing in your private retreat. The fully finished basement expands your living space, perfect for family movie nights, a home office, or a gym. Car enthusiasts and hobbyists alike will love the 3-car garage featuring 4 doors, WiFi-enabled openers, and exceptional storage. Meticulously maintained and thoughtfully upgraded, this residence offers the feel of a brand-new custom home. Rarely does a move-in-ready property of this caliber become available—don’t miss your chance to call it home. Book your private showing today! (id:63267)
Home overview
- Cooling Central air conditioning
- Heat source Natural gas
- Heat type Forced air, furnace
- Has pool (y/n) Yes
- # total stories 2
- Fencing Fence
- Has garage (y/n) Yes
- # full baths 3
- # total bathrooms 3.0
- # of above grade bedrooms 4
- Flooring Carpeted, ceramic/porcelain, hardwood
- Lot desc Landscaped
- Lot size (acres) 0.0
- Listing # 25022145
- Property sub type Single family residence
- Status Active
- Ensuite bathroom (# of pieces - 3) Measurements not available
Level: 2nd - Primary bedroom 4.623m X 4.597m
Level: 2nd - Bedroom 3.759m X 3.353m
Level: Lower - Utility Measurements not available
Level: Lower - Recreational room 9.296m X 5.944m
Level: Lower - Bathroom (# of pieces - 4) Measurements not available
Level: Lower - Bathroom (# of pieces - 4) Measurements not available
Level: Main - Kitchen 4.597m X 3.988m
Level: Main - Foyer 2.667m X 2.184m
Level: Main - Bedroom 3.429m X 3.099m
Level: Main - Sunroom 3.658m X 3.454m
Level: Main - Bedroom 3.353m X 3.251m
Level: Main - Living room 4.801m X 3.988m
Level: Main
- Listing source url Https://www.realtor.ca/real-estate/28838866/64-valencia-drive-chatham
- Listing type identifier Idx

$-2,600
/ Month

