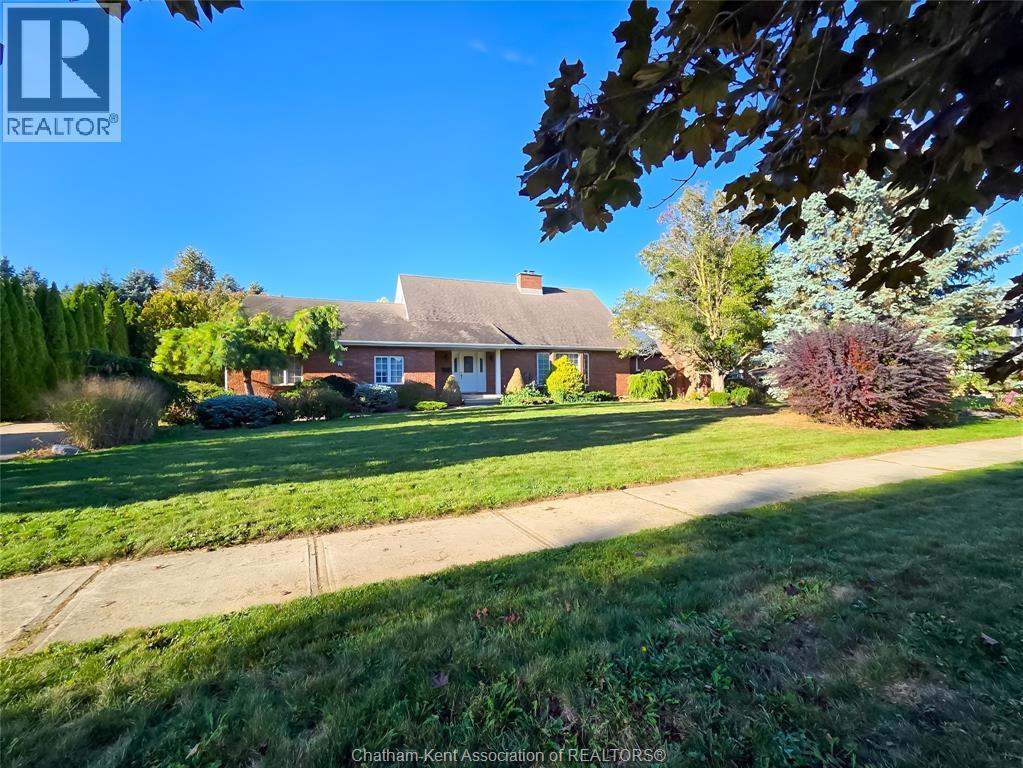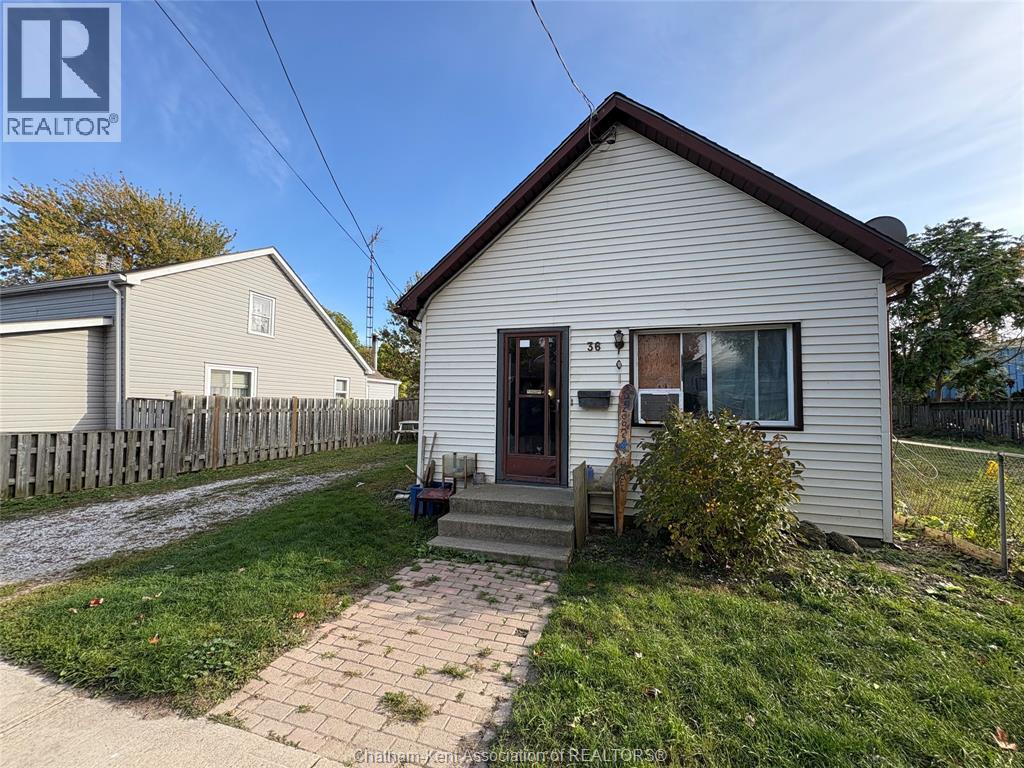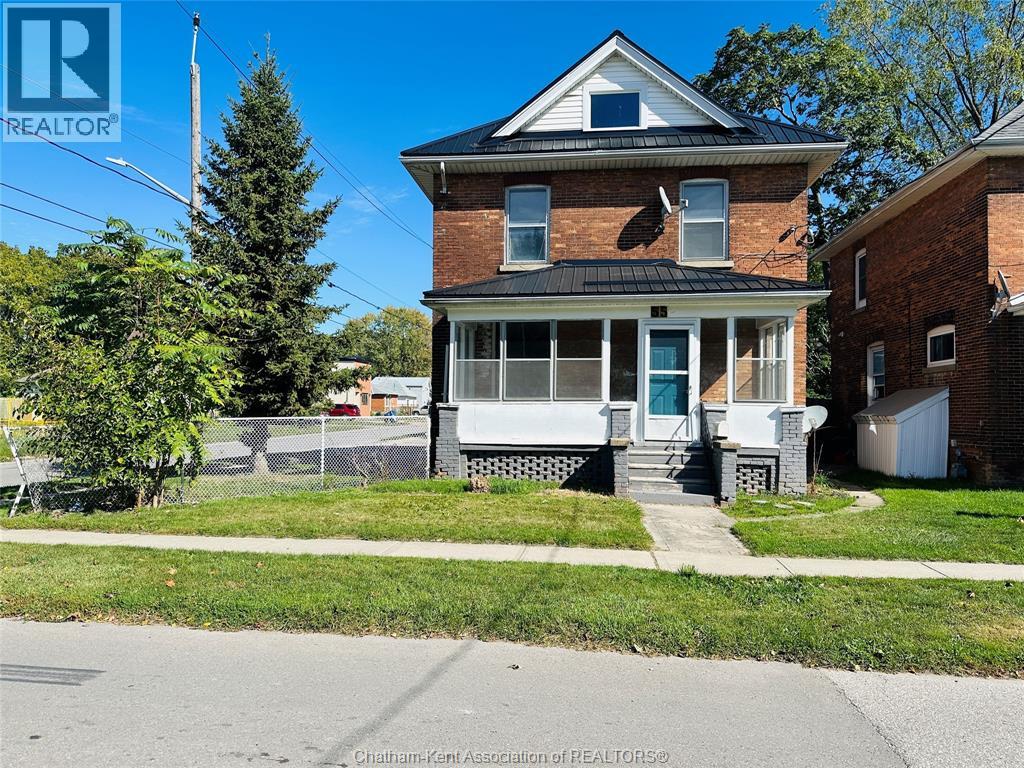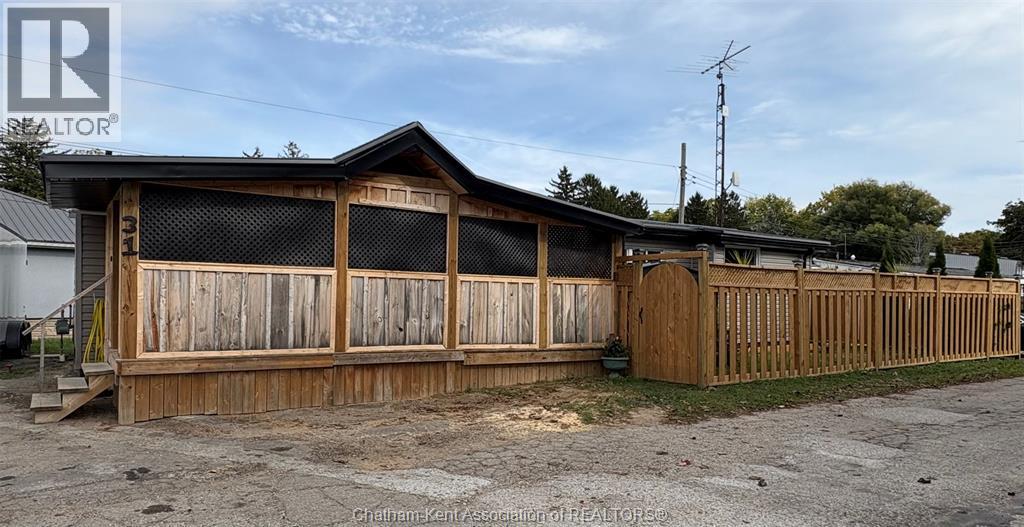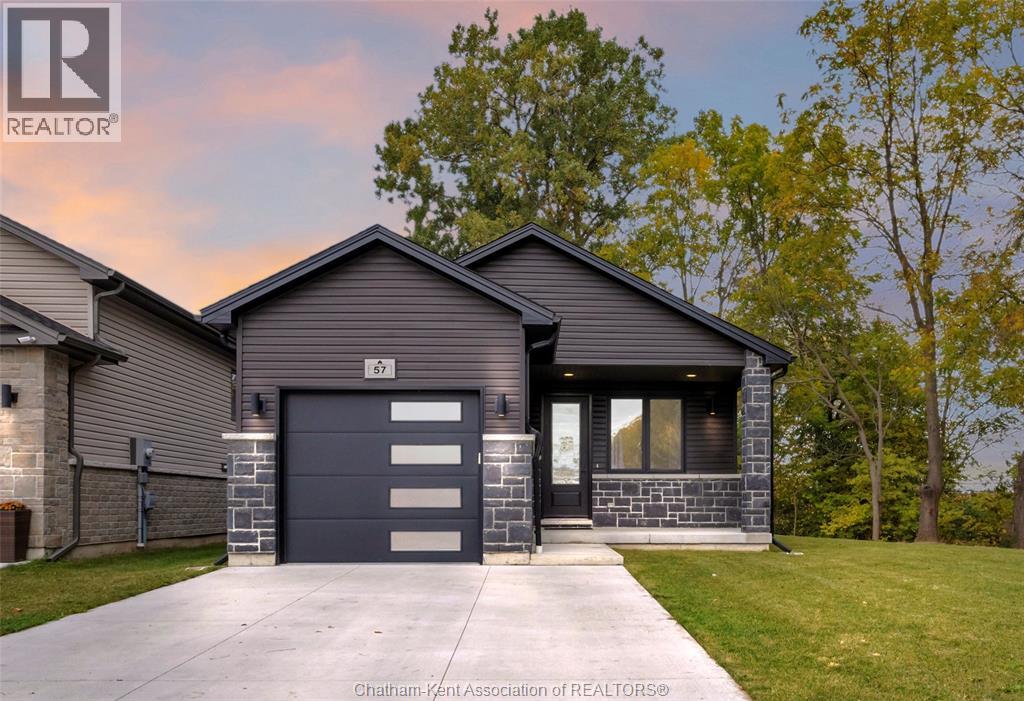- Houseful
- ON
- Chatham-Kent
- Chatham
- 645 Mcnaughton Ave W
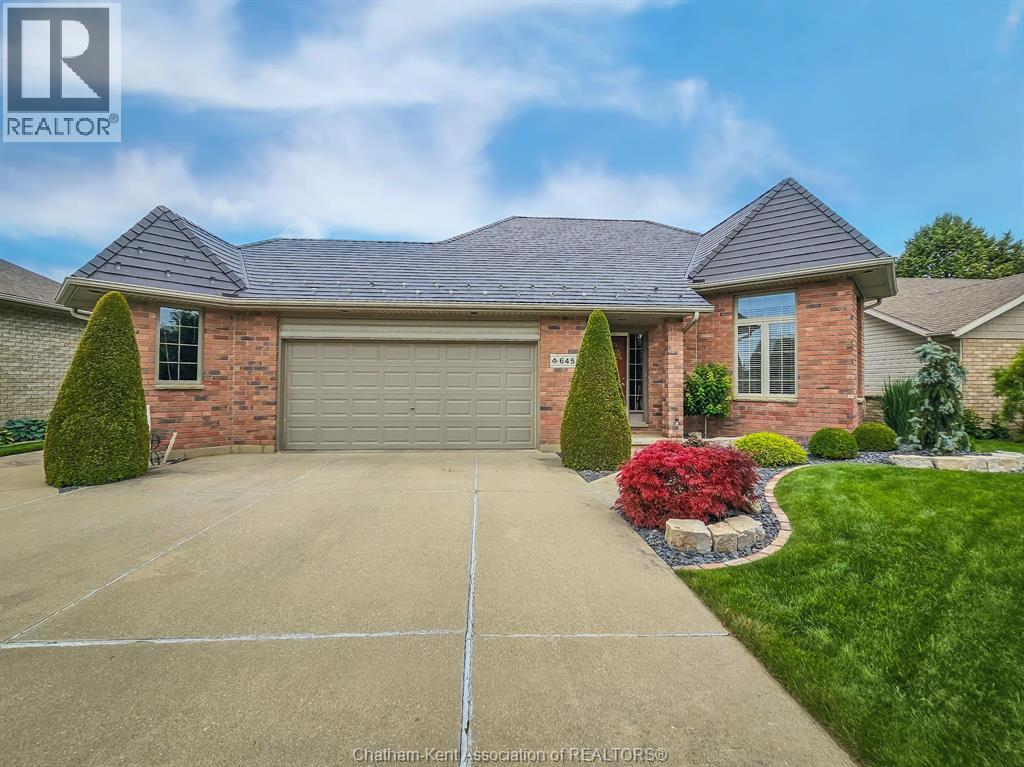
Highlights
Description
- Time on Houseful77 days
- Property typeSingle family
- Style3 level
- Neighbourhood
- Median school Score
- Year built2002
- Mortgage payment
This impressive all-brick home is located just west of Keil Drive, close to the new Catholic School and St. Clair College. The backyard is your own private paradise with a heated salt water pool, covered gazebo, backyard night lighting, wood deck, gas barbecue hook up, and hot tub. The unique interior design is easily managed on all three levels. There are two bedrooms and full baths on the each of the upper and lower levels. Other stand-out features of this home include a steel roof, newer owned hot water heater, furnace, central air (October 2020), central vac, lawn irrigation system, and hidden storage on the lower level. The garage is an extra wide double - so lots of room for the toys! All offers must include Seller Purchasing a property. (id:63267)
Home overview
- Cooling Central air conditioning
- Heat source Natural gas
- Heat type Forced air, furnace
- Has pool (y/n) Yes
- Has garage (y/n) Yes
- # full baths 2
- # total bathrooms 2.0
- # of above grade bedrooms 4
- Flooring Carpeted, ceramic/porcelain, hardwood
- Directions 2136631
- Lot desc Landscaped
- Lot size (acres) 0.0
- Listing # 25019634
- Property sub type Single family residence
- Status Active
- Family room 4.877m X Measurements not available
Level: Lower - Laundry 3.581m X Measurements not available
Level: Lower - Bathroom (# of pieces - 3) Measurements not available
Level: Lower - Bedroom 3.581m X Measurements not available
Level: Lower - Bedroom 4.064m X Measurements not available
Level: Lower - Kitchen 3.962m X Measurements not available
Level: Main - Bedroom 3.835m X Measurements not available
Level: Main - Living room 3.658m X Measurements not available
Level: Main - Dining nook 3.048m X Measurements not available
Level: Main - Foyer 4.191m X Measurements not available
Level: Main - Bathroom (# of pieces - 5) Measurements not available
Level: Main - Primary bedroom 4.089m X Measurements not available
Level: Main
- Listing source url Https://www.realtor.ca/real-estate/28687988/645-mcnaughton-avenue-west-chatham
- Listing type identifier Idx

$-1,813
/ Month








