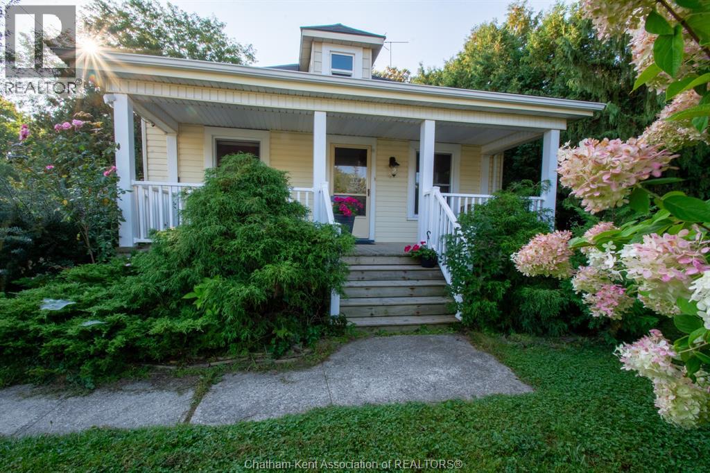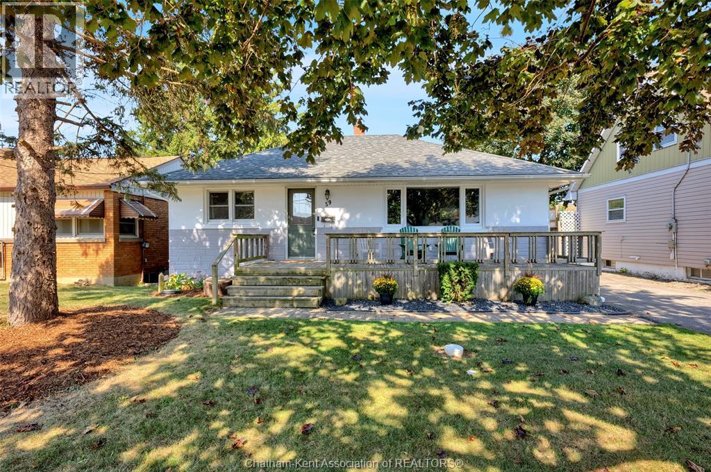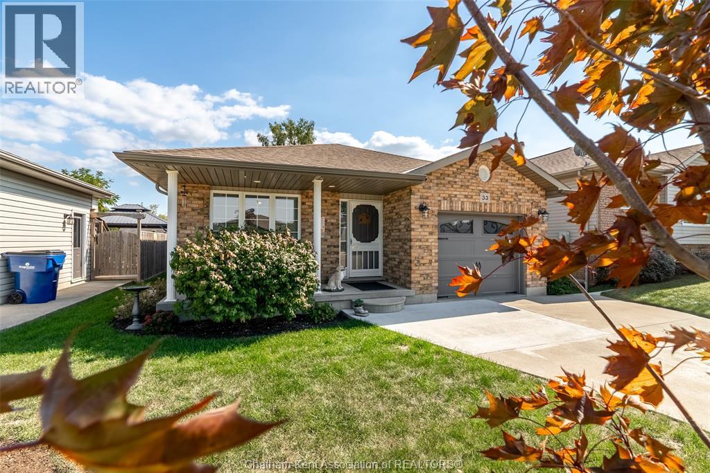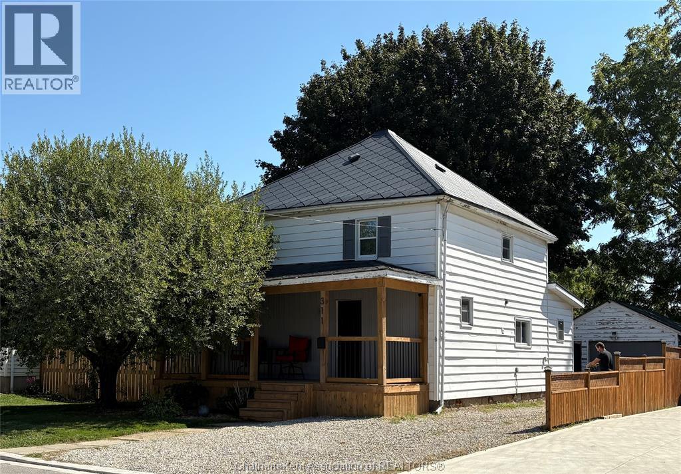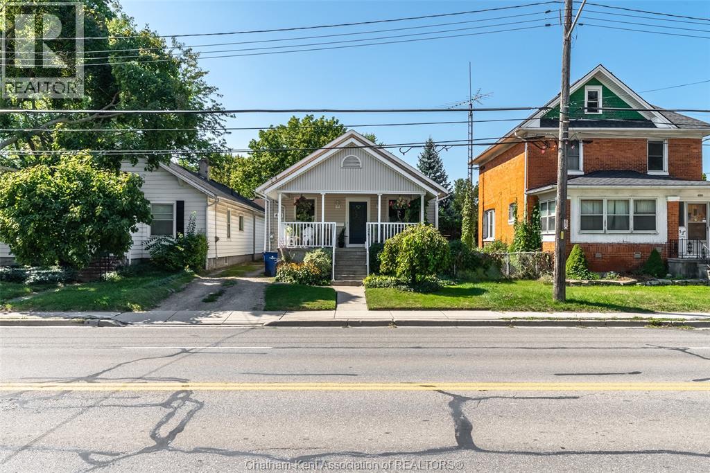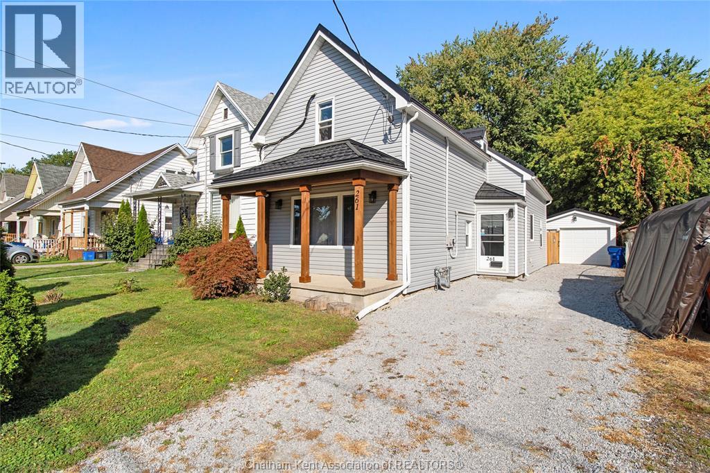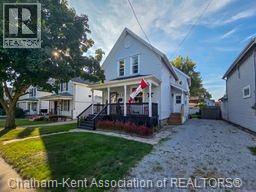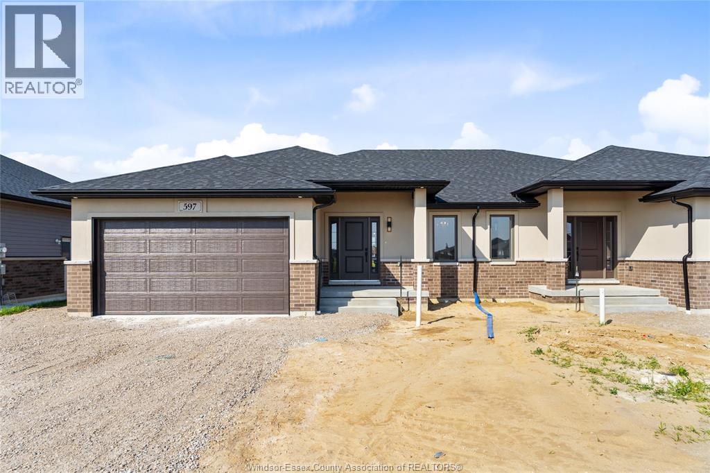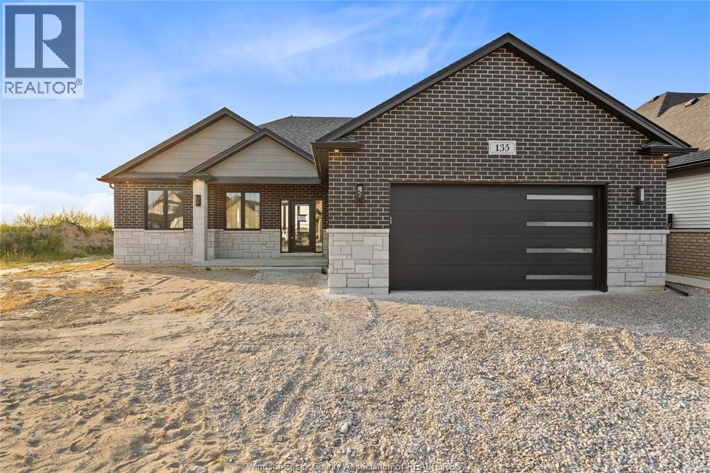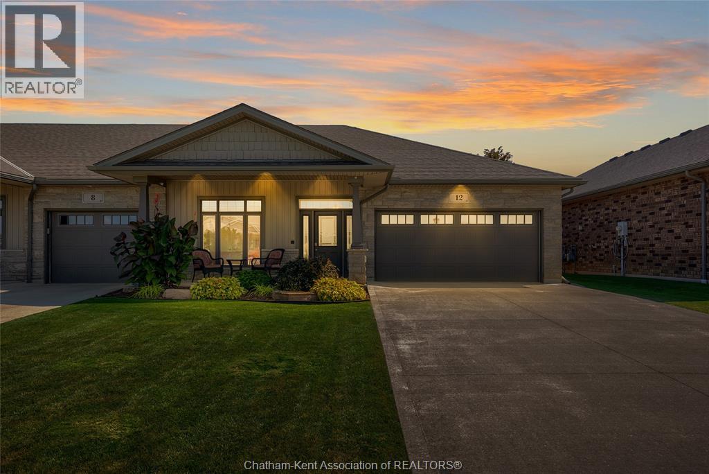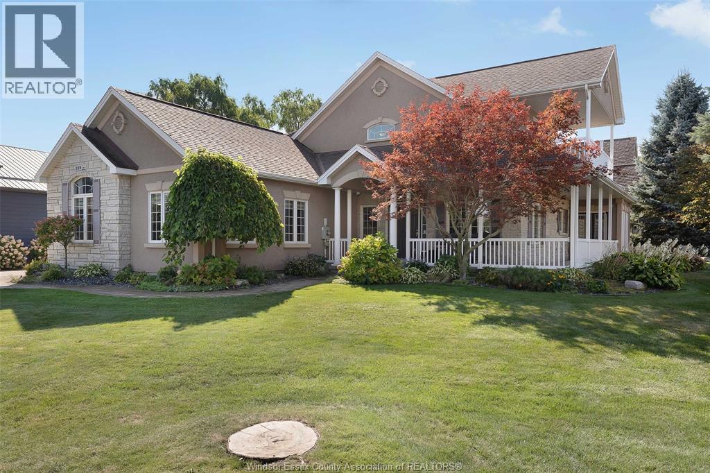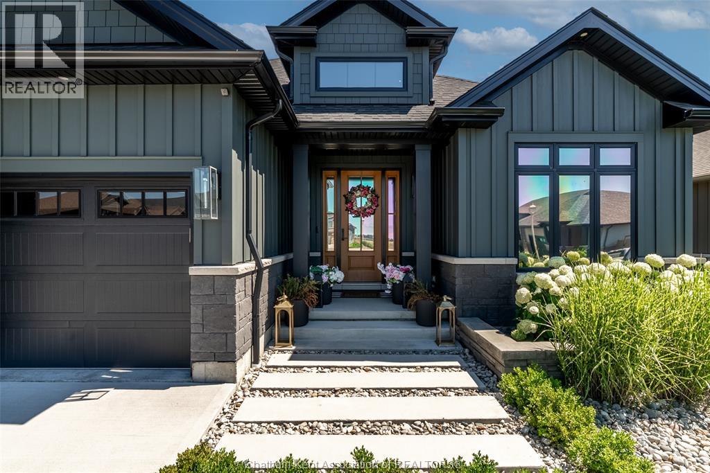
Highlights
This home is
134%
Time on Houseful
6 Days
School rated
5.9/10
Description
- Home value ($/Sqft)$592/Sqft
- Time on Housefulnew 6 days
- Property typeSingle family
- StyleBungalow,ranch
- Neighbourhood
- Median school Score
- Year built2021
- Mortgage payment
Welcome to this stunning 1673 sq ft Ewald-built ranch, blending custom craftsmanship with magazine-worthy style. Featuring 5 spacious bedrooms and 3 full baths, this home boasts soaring vaulted ceilings, a 12ft kitchen island, and a hidden walk-in pantry straight from your Pinterest board. The fully finished basement adds generous living space for family or guests. Step outside to your private backyard oasis with a 19.9x9ft covered patio, wood-burning outdoor fireplace, and a saltwater inground fiberglass pool that screams summer luxury. Every inch of this home is designed to impress — from curated lighting to bold textures and high-end finishes. It’s modern. It’s warm. And it’s ready for you.Call today to #lovewhereyoulive (id:63267)
Home overview
Amenities / Utilities
- Cooling Central air conditioning
- Heat source Natural gas
- Heat type Furnace
- Has pool (y/n) Yes
Exterior
- # total stories 1
- Fencing Fence
- Has garage (y/n) Yes
Interior
- # full baths 3
- # total bathrooms 3.0
- # of above grade bedrooms 5
- Flooring Carpeted, ceramic/porcelain, hardwood
Lot/ Land Details
- Lot desc Landscaped
Overview
- Lot size (acres) 0.0
- Building size 1773
- Listing # 25022950
- Property sub type Single family residence
- Status Active
Rooms Information
metric
- Storage 4.064m X 4.572m
Level: Basement - Bedroom 4.928m X 3.099m
Level: Basement - Bedroom 4.826m X 4.293m
Level: Basement - Storage 2.667m X 5.74m
Level: Basement - Ensuite bathroom (# of pieces - 3) 2.591m X 2.515m
Level: Basement - Recreational room 8.23m X 6.401m
Level: Basement - Ensuite bathroom (# of pieces - 3) 3.048m X 2.388m
Level: Main - Laundry 2.743m X 2.743m
Level: Main - Primary bedroom 3.861m X 4.166m
Level: Main - Living room / dining room 7.239m X 4.775m
Level: Main - Bedroom 3.048m X 3.353m
Level: Main - Kitchen 7.239m X 4.369m
Level: Main - Foyer 2.718m X 2.972m
Level: Main - Bathroom (# of pieces - 4) Measurements not available
Level: Main - Bedroom 3.048m X 3.048m
Level: Main
SOA_HOUSEKEEPING_ATTRS
- Listing source url Https://www.realtor.ca/real-estate/28840591/65-tuscany-trail-chatham
- Listing type identifier Idx
The Home Overview listing data and Property Description above are provided by the Canadian Real Estate Association (CREA). All other information is provided by Houseful and its affiliates.

Lock your rate with RBC pre-approval
Mortgage rate is for illustrative purposes only. Please check RBC.com/mortgages for the current mortgage rates
$-2,800
/ Month25 Years fixed, 20% down payment, % interest
$
$
$
%
$
%

Schedule a viewing
No obligation or purchase necessary, cancel at any time
Nearby Homes
Real estate & homes for sale nearby

