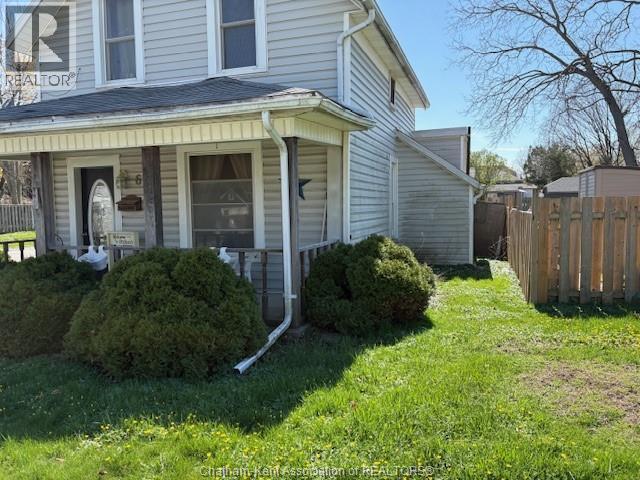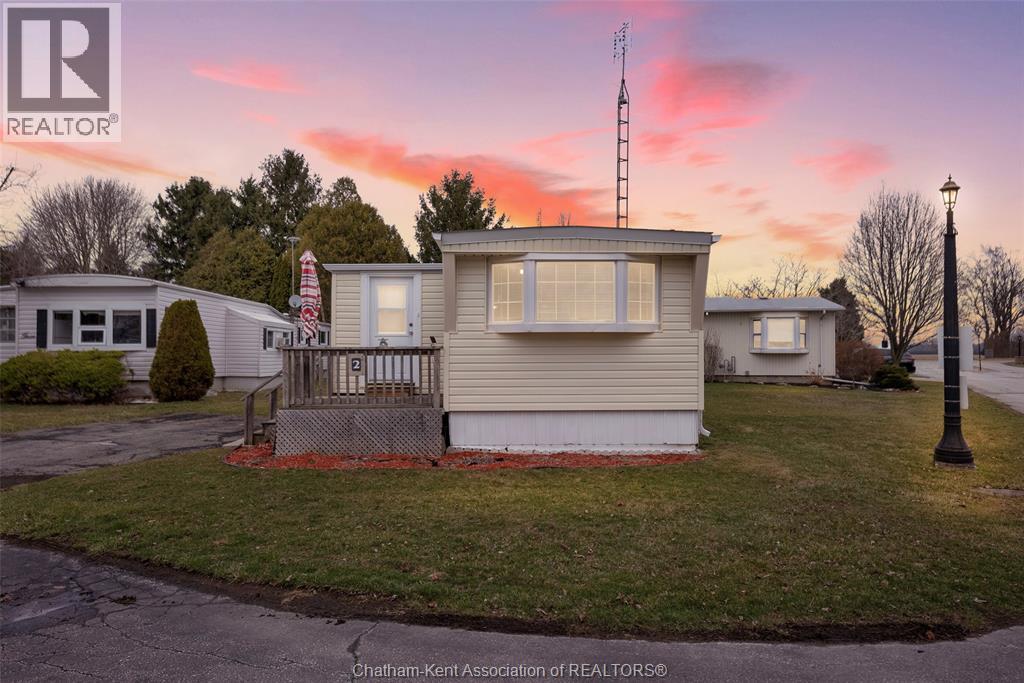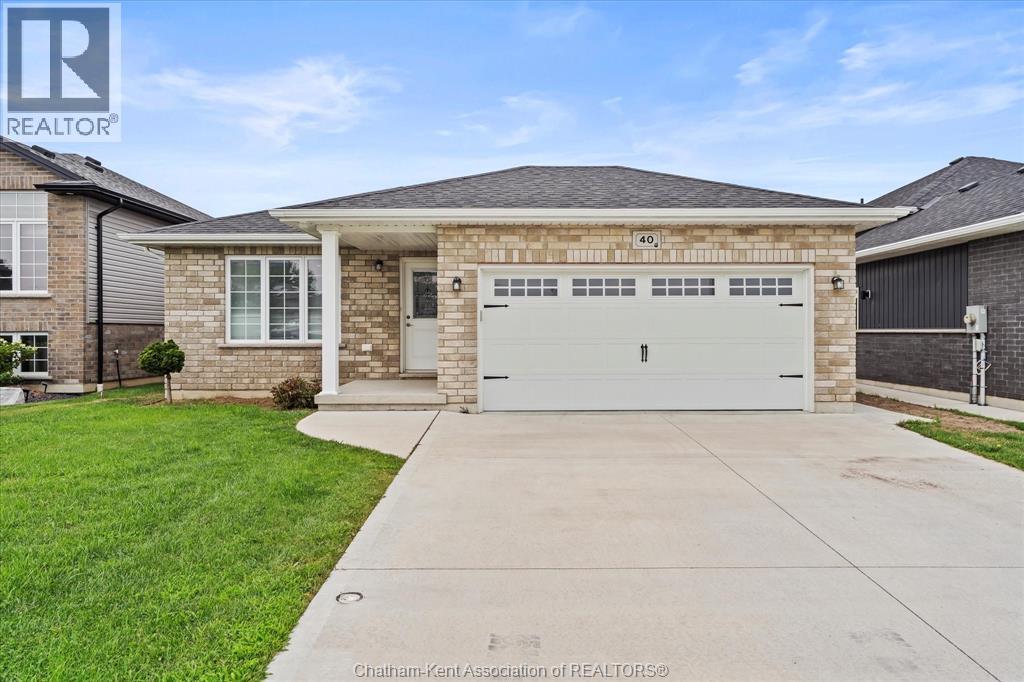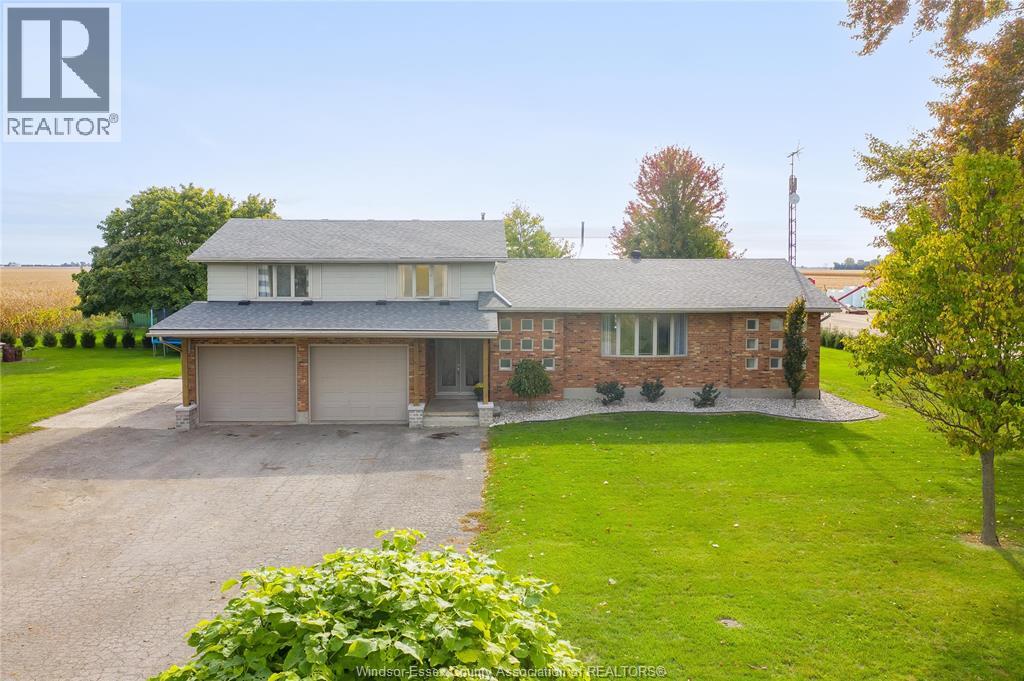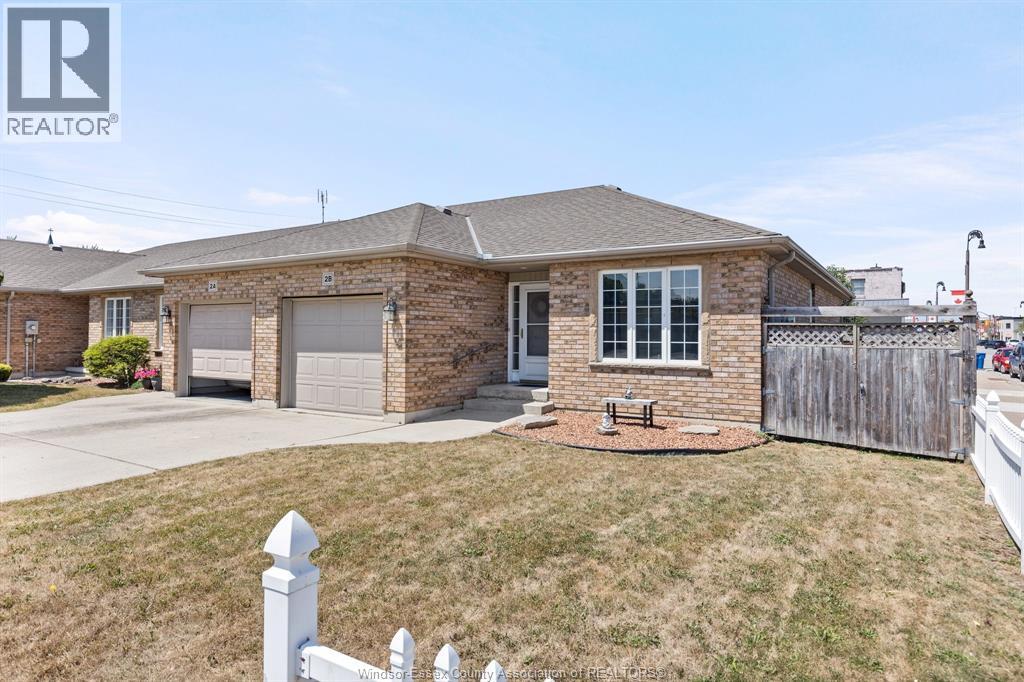- Houseful
- ON
- Chatham-Kent
- N7M
- 6539 Riverview Line
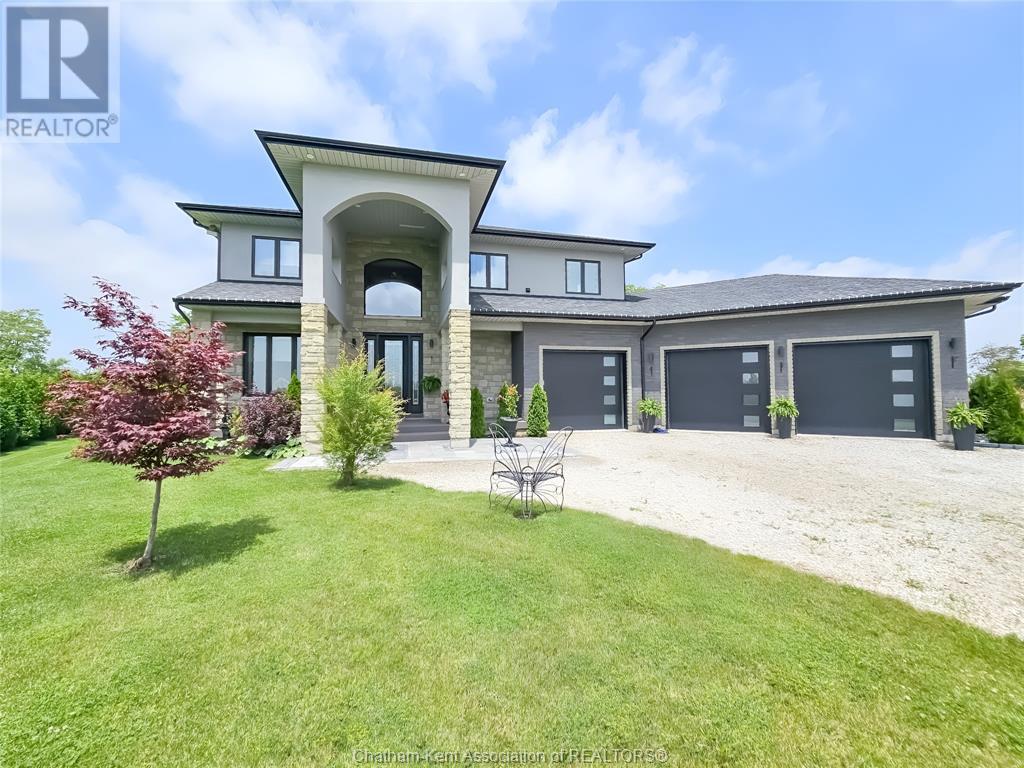
6539 Riverview Line
6539 Riverview Line
Highlights
Description
- Time on Houseful107 days
- Property typeSingle family
- Median school Score
- Year built2017
- Mortgage payment
LOCATION LOCATION THIS CUSTOM EXECUTIVE HOME LOCATED ON THE HISTORIC THAMES RIVER BUILT IN 2017 AND OFFERS EVERTHING ON YOUR WISH LIST, GOURMET KITCHEN W/APPLIANCES, CENTRE QUARTZ ISLAND, OPEN CONCEPT, GREAT ROOM W/GAS FIREPLACE, FORMAL DINING ROOM, 2 PC GUEST BATHROOM ON MAIN LEVEL, 3 BEDROOMS ON SECOND STOREY ALL WITH ENSUITES AND WALK-IN CLOSETS, ALL BEDROOMS ON SECOND LEVEL HAVE ACCESS TO LARGE BALCONY OVERLOOKING THE HISTORIC THAMES RIVER, ENJOY BEAUTIFUL SUNSETS, LARGE LAUNDRY ON SECOND STOREY AS WELL, LOWER LEVEL BOASTS A LARGE FAMILY ROOM FOR MOVIE NIGHTS WITH FAMILY AND FRIENDS, OFFICE AND A 2 PC BATH, PLUS STORAGE, 4 CAR HEATED GARAGES, 300 APM SERVICE, BACK UP GENERATOR, ENJOY FISHING BOATING KAYAKING FROM YOUR OWN BACKYARD, THE SELLER RESERVES THE RIGHT TO ACCEPT OR DECLINE ANY OFFERS (id:63267)
Home overview
- Cooling Central air conditioning
- Heat source Natural gas
- Heat type Forced air
- Sewer/ septic Septic system
- # total stories 2
- # full baths 3
- # half baths 2
- # total bathrooms 5.0
- # of above grade bedrooms 3
- Flooring Ceramic/porcelain, hardwood
- Lot size (acres) 0.0
- Listing # 25016977
- Property sub type Single family residence
- Status Active
- Ensuite bathroom (# of pieces - 3) 2.438m X Measurements not available
Level: 2nd - Ensuite bathroom (# of pieces - 5) 3.658m X Measurements not available
Level: 2nd - Laundry 3.658m X Measurements not available
Level: 2nd - Primary bedroom 6.096m X Measurements not available
Level: 2nd - Bedroom 4.877m X Measurements not available
Level: 2nd - Bedroom 4.877m X Measurements not available
Level: 2nd - Ensuite bathroom (# of pieces - 3) 2.438m X Measurements not available
Level: 2nd - Family room 5.486m X Measurements not available
Level: Lower - Office 3.658m X Measurements not available
Level: Lower - Bathroom (# of pieces - 2) Measurements not available
Level: Lower - Storage 3.658m X Measurements not available
Level: Lower - Dining room 5.486m X Measurements not available
Level: Main - Foyer Measurements not available
Level: Main - Bathroom (# of pieces - 2) Measurements not available
Level: Main - Office 4.267m X Measurements not available
Level: Main - Great room 6.096m X Measurements not available
Level: Main - Kitchen / dining room 6.096m X Measurements not available
Level: Main
- Listing source url Https://www.realtor.ca/real-estate/28565993/6539-riverview-line-chatham
- Listing type identifier Idx

$-3,867
/ Month

