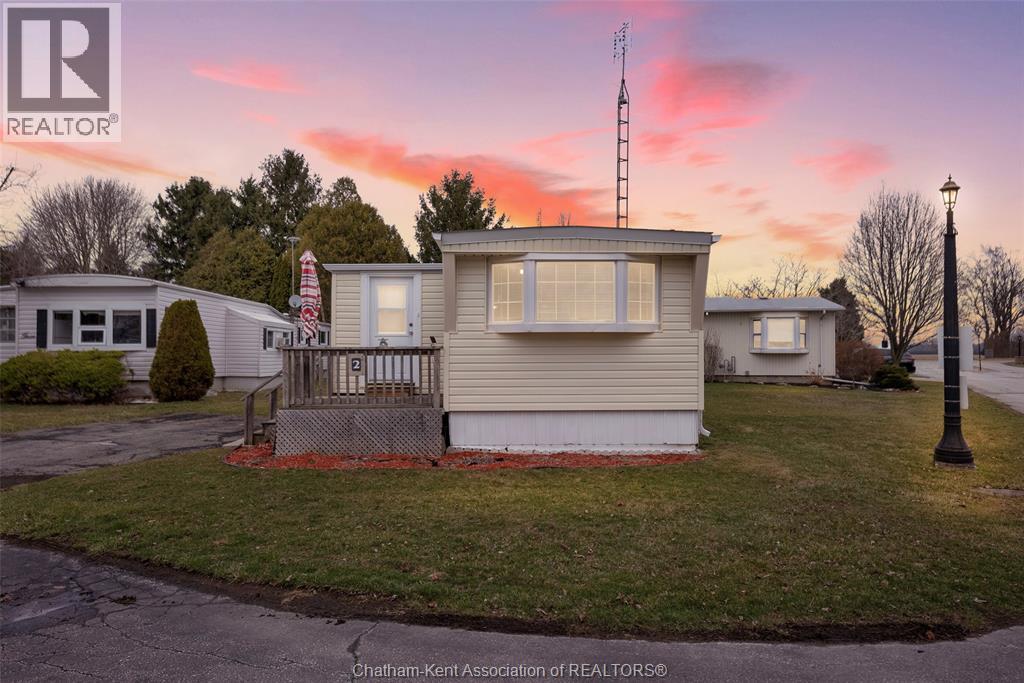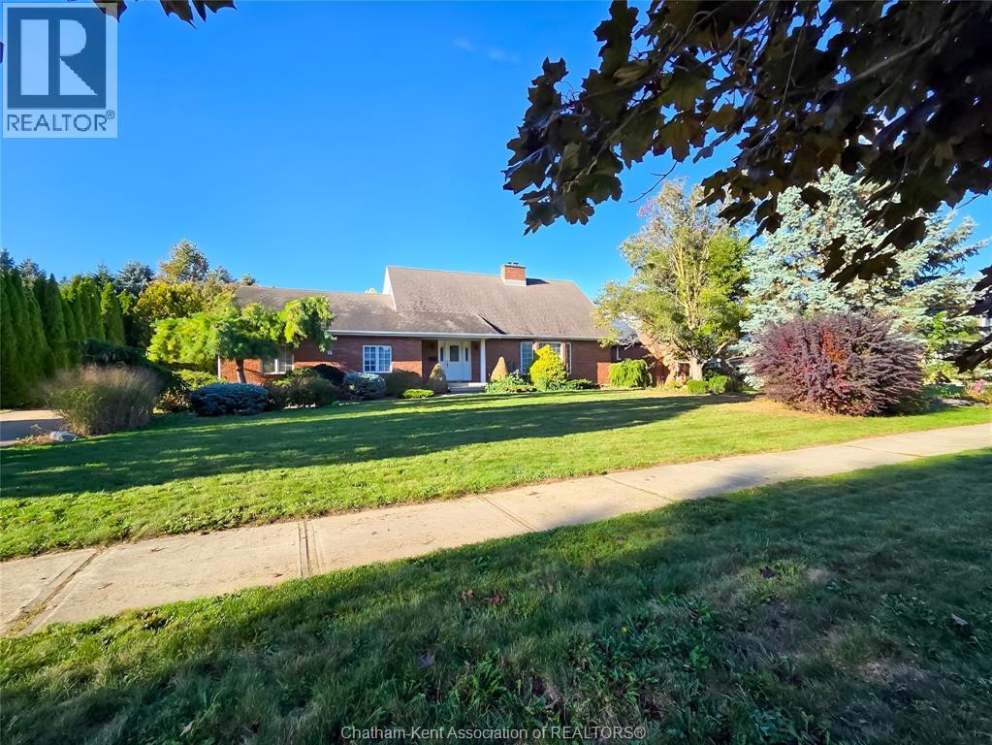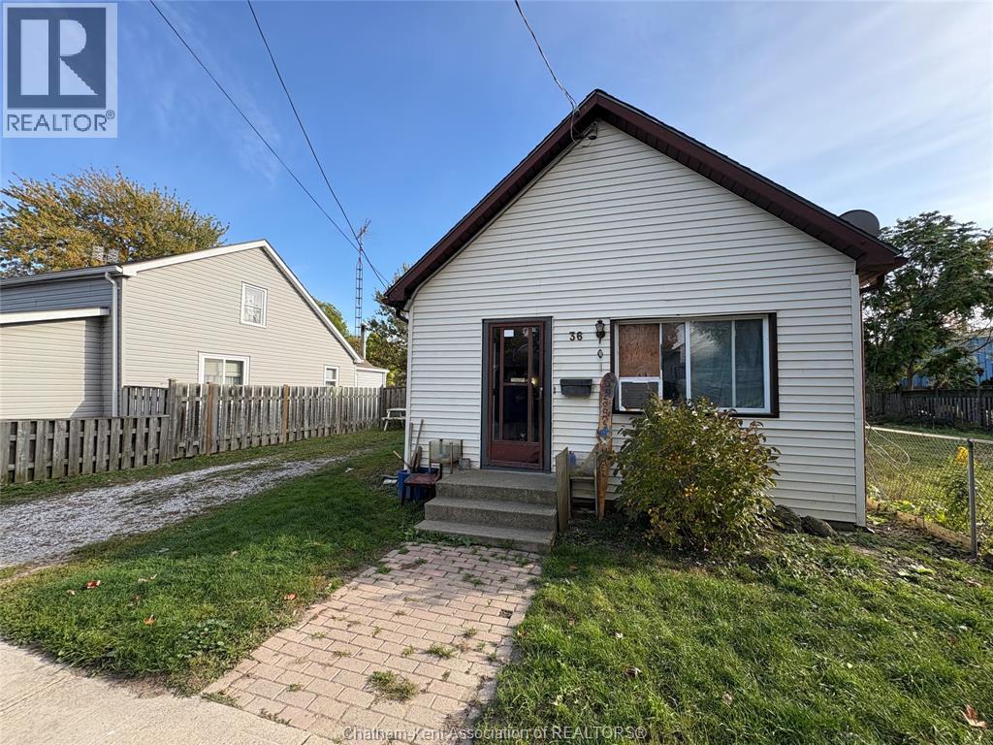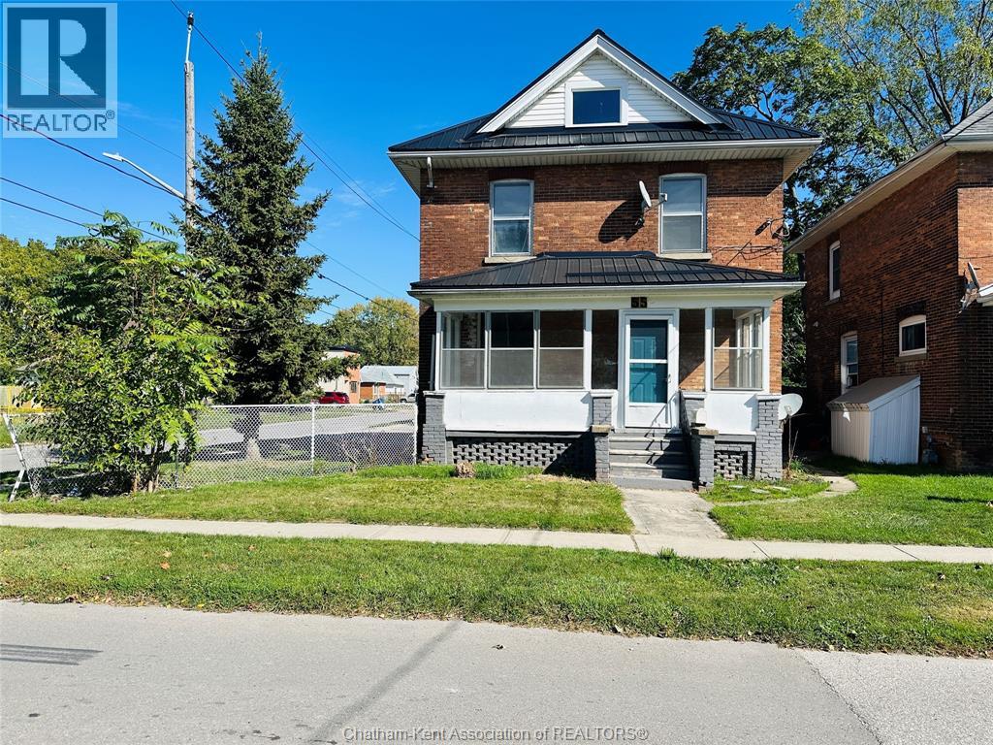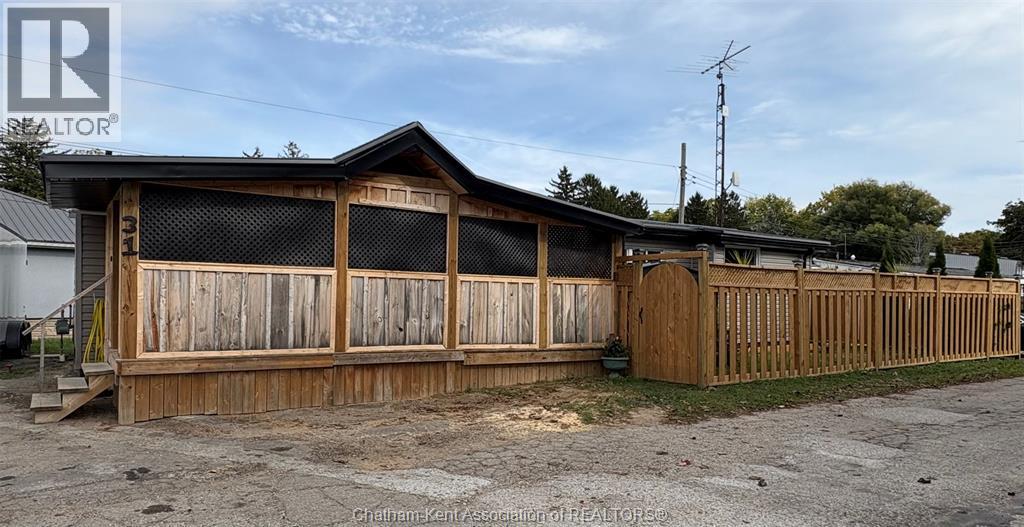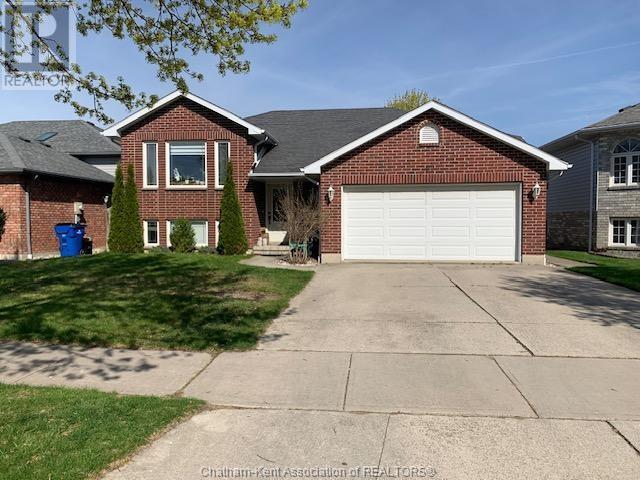
67 Windfield Cres
For Sale
80 Days
$549,900 $20K
$529,900
5 beds
2 baths
1,400 Sqft
67 Windfield Cres
For Sale
80 Days
$549,900 $20K
$529,900
5 beds
2 baths
1,400 Sqft
Highlights
This home is
36%
Time on Houseful
80 Days
School rated
5.1/10
Description
- Home value ($/Sqft)$379/Sqft
- Time on Houseful80 days
- Property typeSingle family
- StyleRaised ranch
- Neighbourhood
- Median school Score
- Year built1997
- Mortgage payment
CHECK OUT THIS GORGEOUS LARGE RAISED RANCH HOME IN A DESIRABLE NORTH END NEIGHBOURHOOD. FEATURING 5 BEDROOMS, 2 FULL BATHS, DOUBLE ATTACHED GARAGE WITH INSIDE ACCESS FROM BOTH LEVELS. HOME HAS AN OPEN CONCEPT KITCHEN AND DINING ROOM AREA PROVIDES PATIO DOORS, LEADING TO A COVERED WOODEN DECK OVERLOOKING THE FENCED IN BACKYARD. PERFECT FOR PRIVACY OR ENTERTAINING. THE MAIN FLOOR OFFERS A SPACIOUS LIVINGROOM & 3 BEDROOMS. PRIMARY BEDROM ALLOWS FOR A CHEATER ACCESS TO 4 PC BATH. THE LOWER LEVEL OFFERS A FAMILY ROOM WITH HAS PLENTY OF SPACE, AND AN ADDITIONAL 2 BEDROOMS, 4 PC BATH & UTILITY ROOMS. THIS HOME HAS SO MUCH TO OFFER. DON'T DELAY, CALL TODAY FOR YOUR PERSONAL VIEWING. (id:63267)
Home overview
Amenities / Utilities
- Cooling Central air conditioning
- Heat source Natural gas
- Heat type Forced air, furnace
Exterior
- Fencing Fence
- Has garage (y/n) Yes
Interior
- # full baths 2
- # total bathrooms 2.0
- # of above grade bedrooms 5
- Flooring Carpet over hardwood, hardwood, cushion/lino/vinyl
Lot/ Land Details
- Lot desc Landscaped
Overview
- Lot size (acres) 0.0
- Building size 1400
- Listing # 25019582
- Property sub type Single family residence
- Status Active
Rooms Information
metric
- Bedroom 2.896m X 3.48m
Level: Lower - Laundry 3.658m X 3.81m
Level: Lower - Bedroom 3.099m X 3.175m
Level: Lower - Family room 3.835m X 5.588m
Level: Lower - Laundry 3.048m X 3.353m
Level: Main - Living room 4.039m X 6.096m
Level: Main - Bathroom (# of pieces - 4) 1.524m X 2.819m
Level: Main - Foyer 1.524m X 1.727m
Level: Main - Bedroom 3.099m X 3.175m
Level: Main - Bedroom 3.099m X 3.175m
Level: Main - Bathroom (# of pieces - 4) 2.134m X 2.87m
Level: Main - Kitchen / dining room 3.658m X 6.477m
Level: Main - Bedroom 2.87m X 3.099m
Level: Main
SOA_HOUSEKEEPING_ATTRS
- Listing source url Https://www.realtor.ca/real-estate/28681935/67-windfield-crescent-chatham
- Listing type identifier Idx
The Home Overview listing data and Property Description above are provided by the Canadian Real Estate Association (CREA). All other information is provided by Houseful and its affiliates.

Lock your rate with RBC pre-approval
Mortgage rate is for illustrative purposes only. Please check RBC.com/mortgages for the current mortgage rates
$-1,413
/ Month25 Years fixed, 20% down payment, % interest
$
$
$
%
$
%

Schedule a viewing
No obligation or purchase necessary, cancel at any time
Nearby Homes
Real estate & homes for sale nearby

