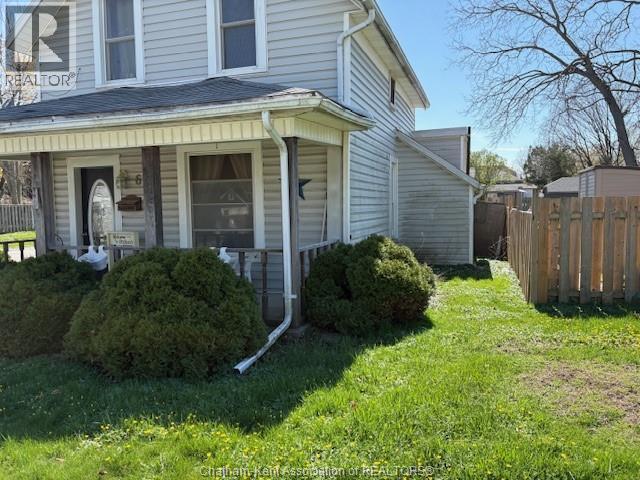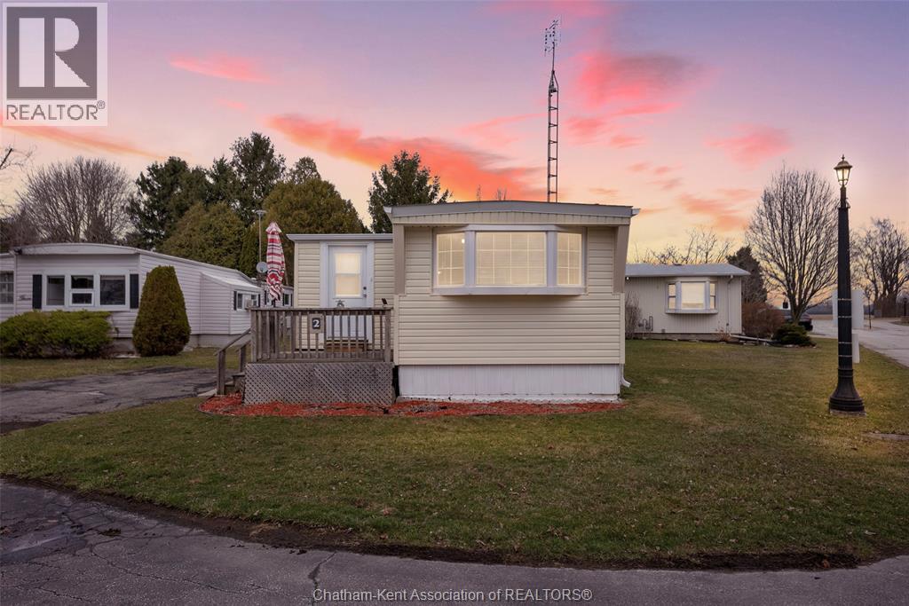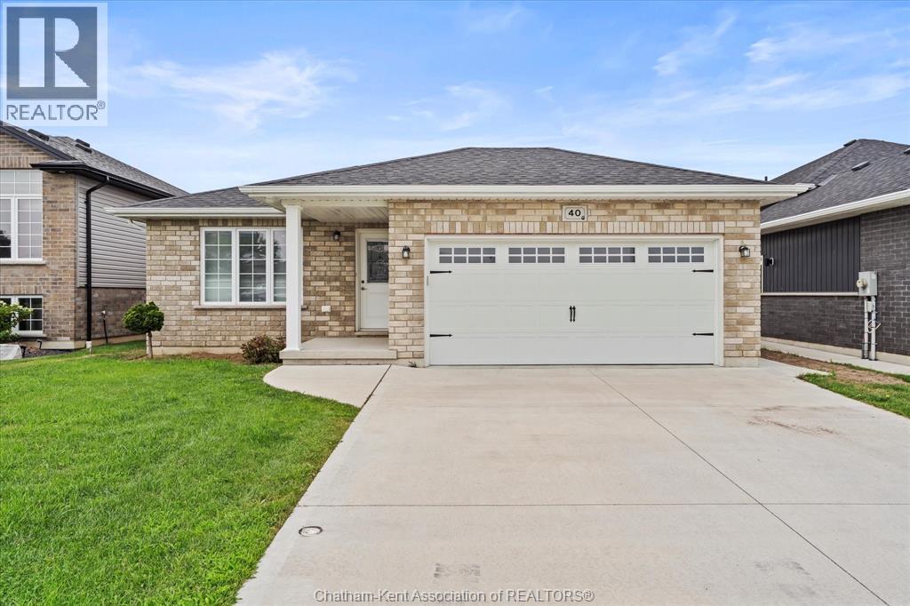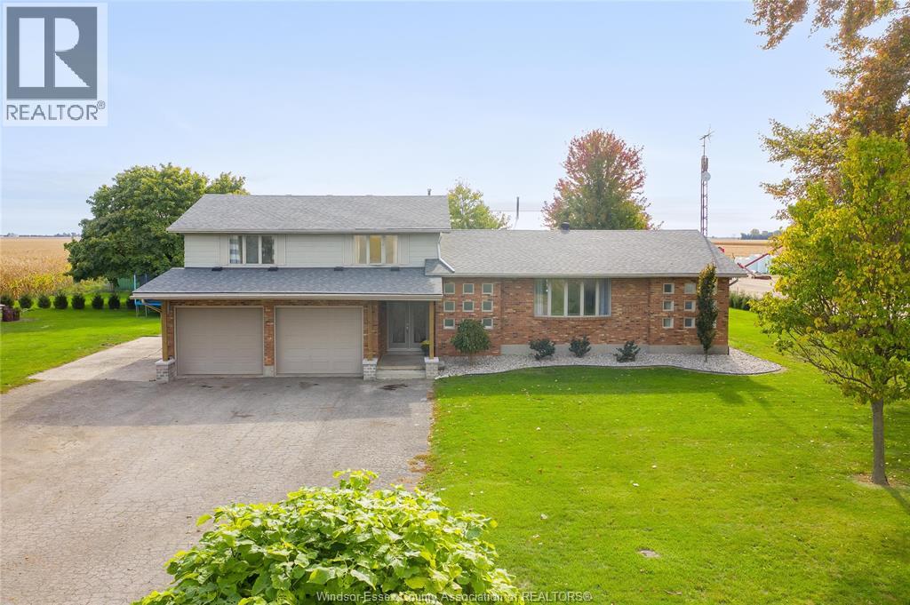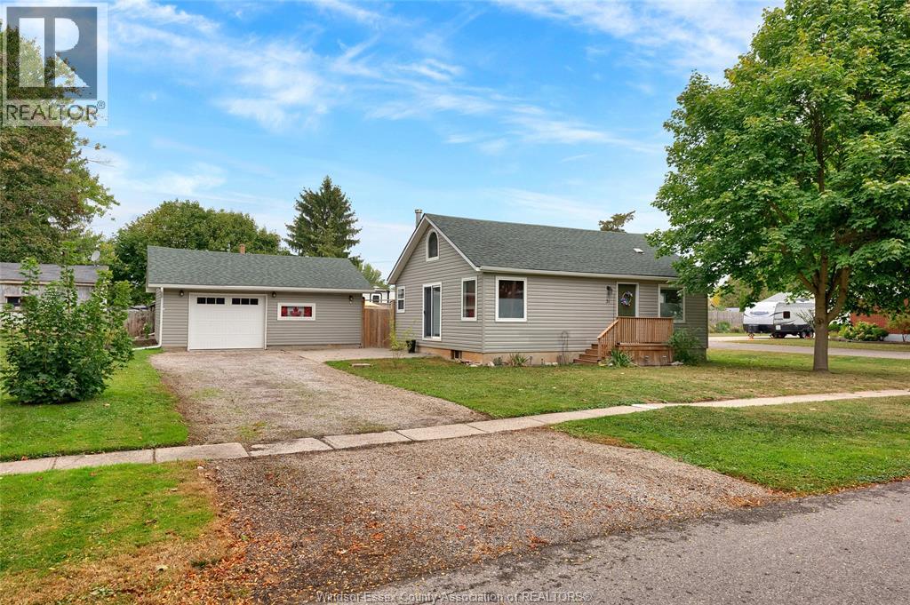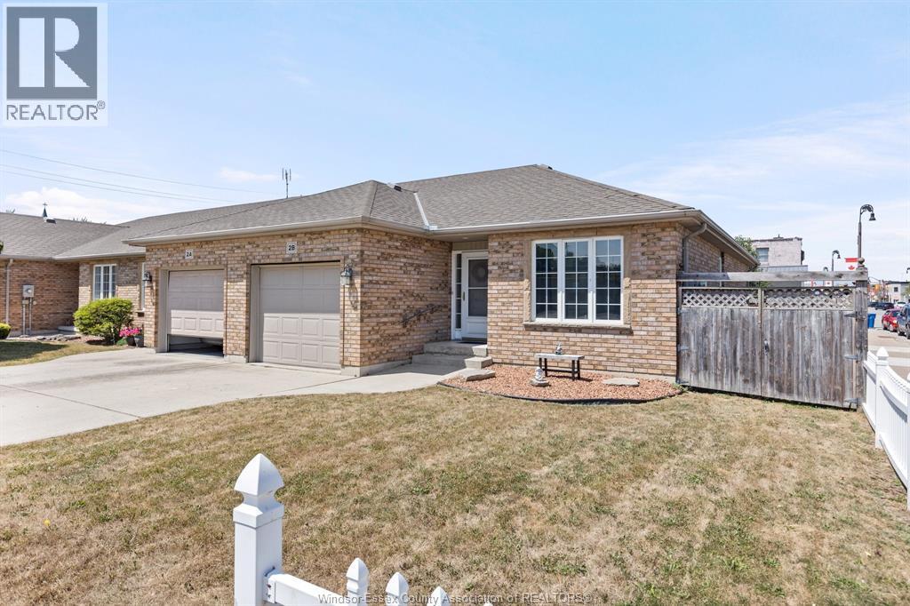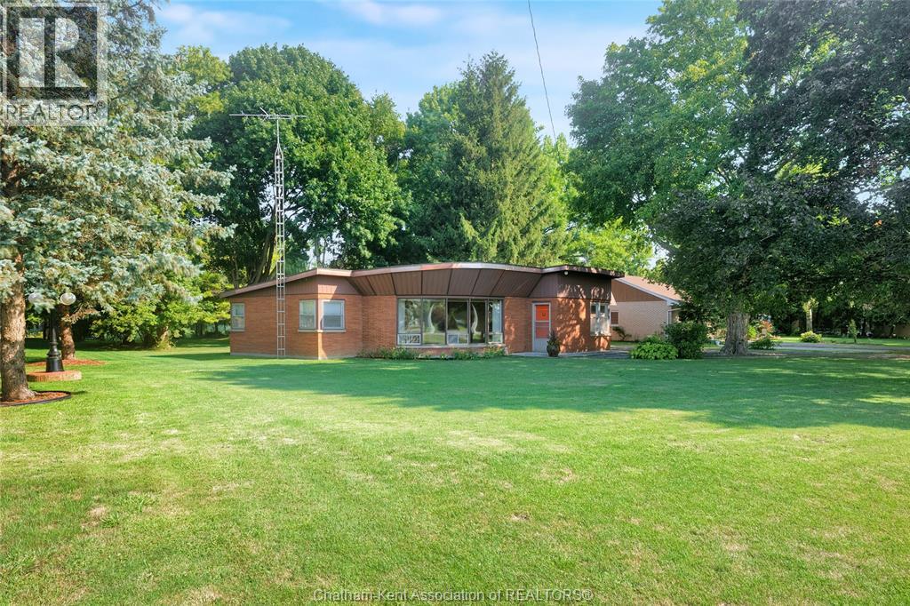
Highlights
Description
- Home value ($/Sqft)$406/Sqft
- Time on Houseful71 days
- Property typeSingle family
- StyleBungalow
- Median school Score
- Year built1962
- Mortgage payment
Discover effortless living with this beautifully refreshed mid-century modern gem, perfectly situated along the Thames River. Recently updated with style and care, this home boasts improvements to the kitchen, two bathrooms, flooring, electrical, and more. Original custom wood paneling flows seamlessly from the dining area into the spacious, light-filled living room, where an expansive wall of windows frames the view and floods the space with sunshine. A traditional fireplace paired with a custom built-in storage wall creates a stunning and functional focal point. The home offers four generous bedrooms, each with ample closet space. One features a private 3-piece ensuite, making it ideal for guests. A double garage provides plenty of room for vehicles, tools, and hobbies. Step into your backyard and embrace the outdoors—perfect for boating, fishing, and enjoying direct access to Lake St. Clair—or simply relax and take in the natural beauty and breathtaking sunsets. Located just minutes away from Chatham, this one-of-a-kind property is truly move-in ready. Don’t delay, call today! (id:63267)
Home overview
- Heat source Natural gas
- Heat type Boiler
- Sewer/ septic Septic system
- # total stories 1
- Has garage (y/n) Yes
- # full baths 2
- # total bathrooms 2.0
- # of above grade bedrooms 4
- Flooring Laminate, cushion/lino/vinyl
- Directions 2031697
- Lot desc Landscaped
- Lot size (acres) 0.0
- Building size 1351
- Listing # 25020204
- Property sub type Single family residence
- Status Active
- Laundry 2.007m X 3.15m
Level: Main - Living room 5.537m X 7.087m
Level: Main - Storage 1.295m X 1.219m
Level: Main - Utility 2.184m X 1.143m
Level: Main - Bedroom 2.896m X 2.667m
Level: Main - Ensuite bathroom (# of pieces - 3) 2.261m X 1.118m
Level: Main - Bedroom 2.743m X 2.743m
Level: Main - Dining room 2.819m X 4.191m
Level: Main - Kitchen 2.565m X 3.073m
Level: Main - Bedroom 2.87m X 3.683m
Level: Main - Bedroom 2.896m X 3.861m
Level: Main - Bathroom (# of pieces - 4) 2.134m X 1.829m
Level: Main
- Listing source url Https://www.realtor.ca/real-estate/28715531/6959-riverview-line-chatham
- Listing type identifier Idx

$-1,464
/ Month

