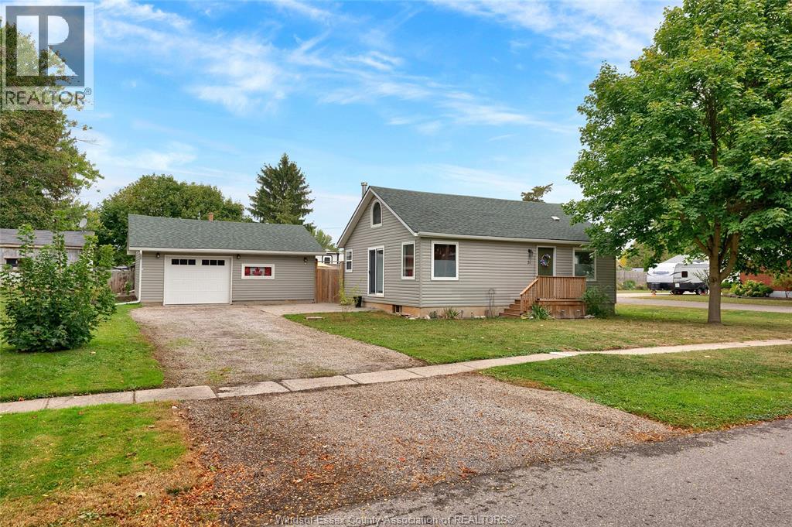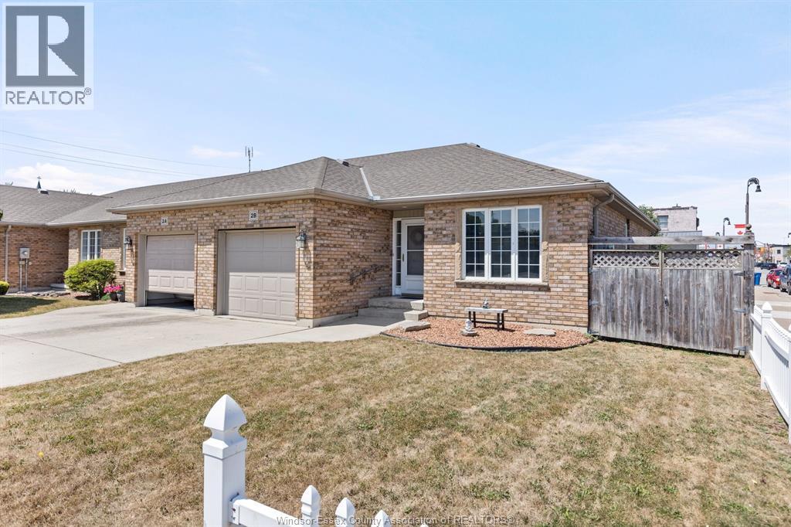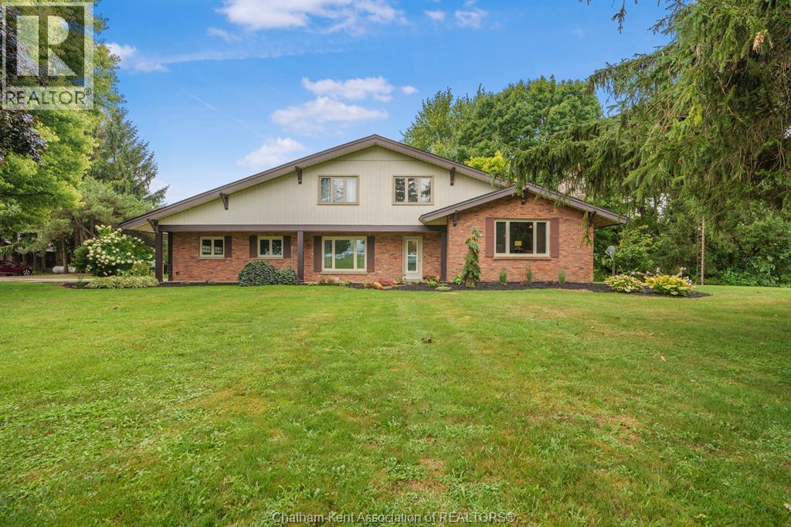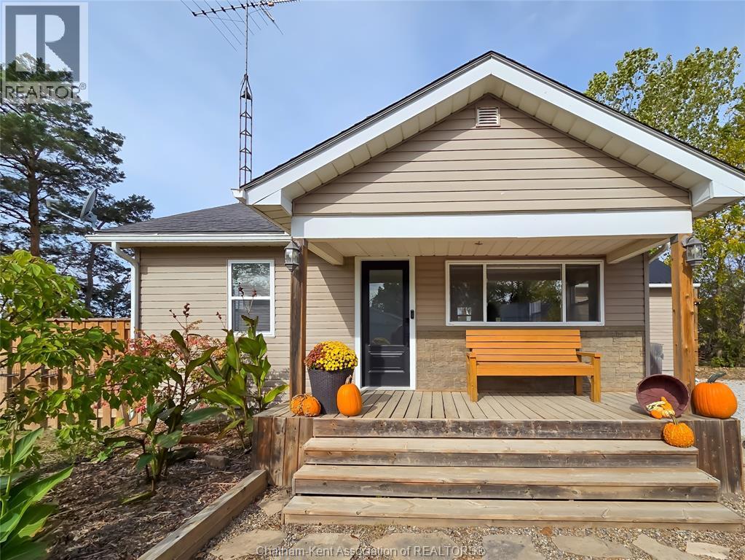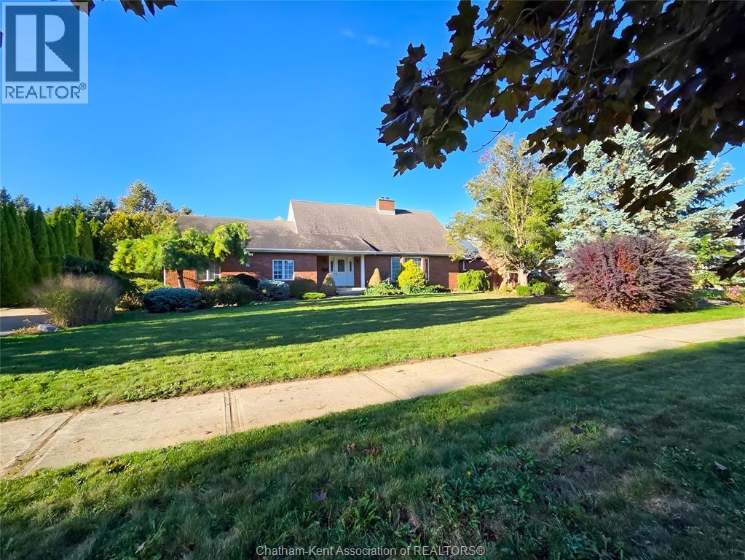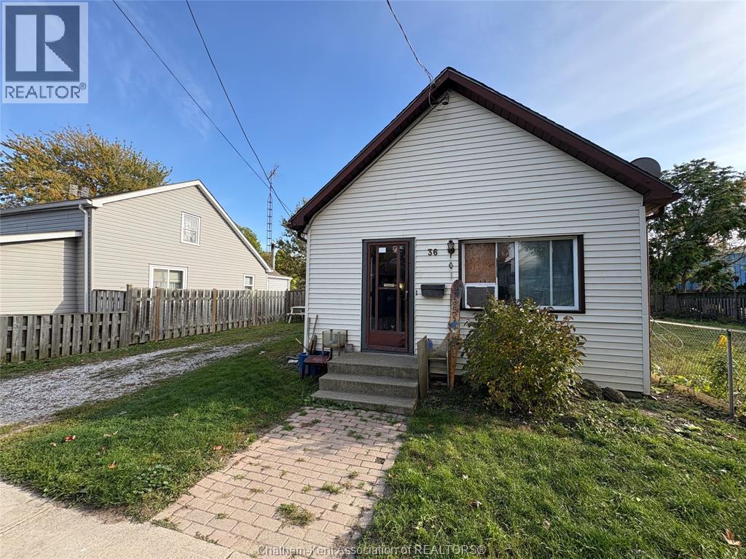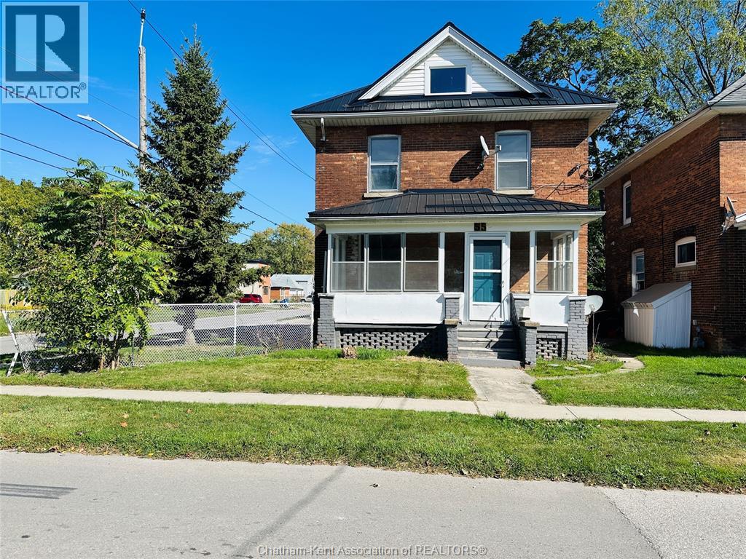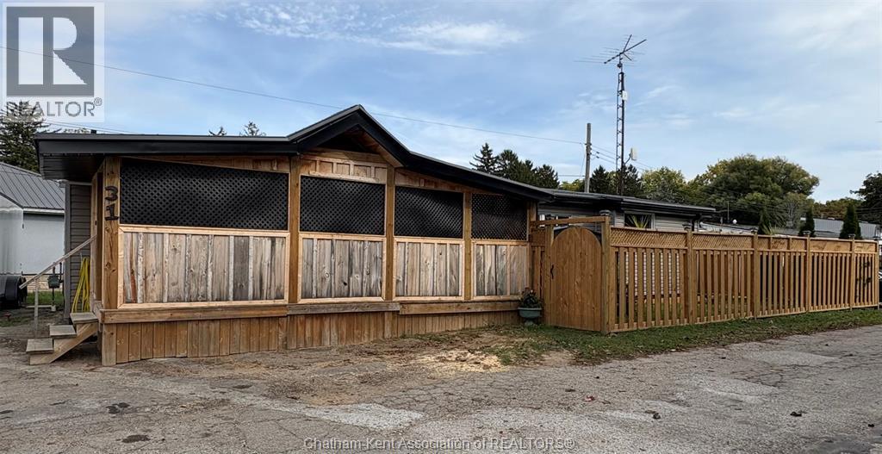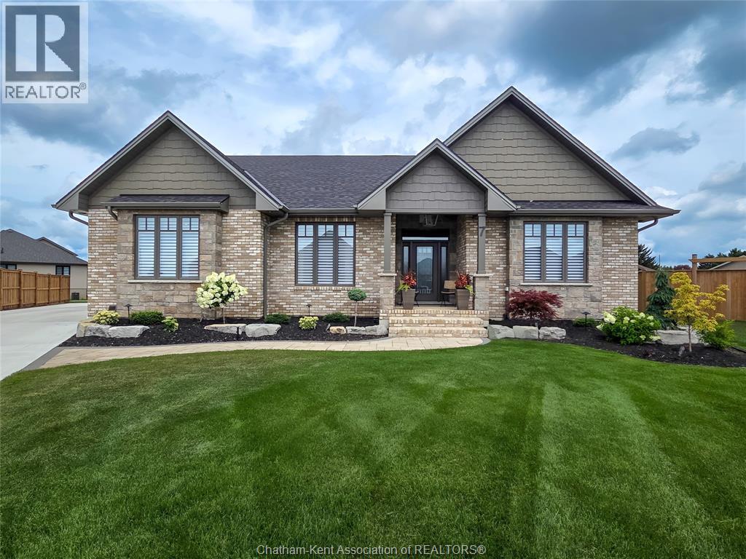
Highlights
This home is
193%
Time on Houseful
14 Days
School rated
6.2/10
Description
- Time on Houseful14 days
- Property typeSingle family
- StyleBungalow,ranch
- Neighbourhood
- Median school Score
- Year built2024
- Mortgage payment
Custom buiilt 2300 square foot rancher situated in Southwest Chatham with oversized garage and custom shed on a spacious lot. The interior has been professionally decorated as well as extensive exterior landscaping bolstered by an inground irrigation system. Full basement with partial finishing and roughed in bath. You will love the layout, the nine foot ceilings and the well thought out floor plan. The primary bedroom is spacious and provides a beautiful space with all the niceties. Two separate living room/ family rooms with gas fireplaces. A gourmet kitchen finished to the nines will make you enjoy entertaining formally and just for fun. What more can I say...let's check it out together and make it yours. (id:63267)
Home overview
Amenities / Utilities
- Cooling Central air conditioning, heat pump
- Heat source Natural gas
- Heat type Heat pump
Exterior
- # total stories 1
- Has garage (y/n) Yes
Interior
- # full baths 2
- # half baths 1
- # total bathrooms 3.0
- # of above grade bedrooms 2
- Flooring Ceramic/porcelain
Overview
- Lot size (acres) 0.0
- Listing # 25025452
- Property sub type Single family residence
- Status Active
Rooms Information
metric
- Utility Measurements not available
Level: Basement - Storage Measurements not available
Level: Basement - Kitchen 4.648m X 4.318m
Level: Main - Bathroom (# of pieces - 2) 2.438m X 0.914m
Level: Main - Bedroom 3.658m X 3.658m
Level: Main - Dining room 3.734m X 3.658m
Level: Main - Ensuite bathroom (# of pieces - 4) 4.369m X 3.658m
Level: Main - Famliy room / fireplace 6.198m X 5.283m
Level: Main - 6.198m X 4.369m
Level: Main - Bathroom (# of pieces - 5) 2.438m X 2.438m
Level: Main - Laundry 1.905m X 1.346m
Level: Main - Primary bedroom 3.962m X 3.658m
Level: Unknown
SOA_HOUSEKEEPING_ATTRS
- Listing source url Https://www.realtor.ca/real-estate/28958705/7-tracy-drive-chatham
- Listing type identifier Idx
The Home Overview listing data and Property Description above are provided by the Canadian Real Estate Association (CREA). All other information is provided by Houseful and its affiliates.

Lock your rate with RBC pre-approval
Mortgage rate is for illustrative purposes only. Please check RBC.com/mortgages for the current mortgage rates
$-3,200
/ Month25 Years fixed, 20% down payment, % interest
$
$
$
%
$
%

Schedule a viewing
No obligation or purchase necessary, cancel at any time
Nearby Homes
Real estate & homes for sale nearby

