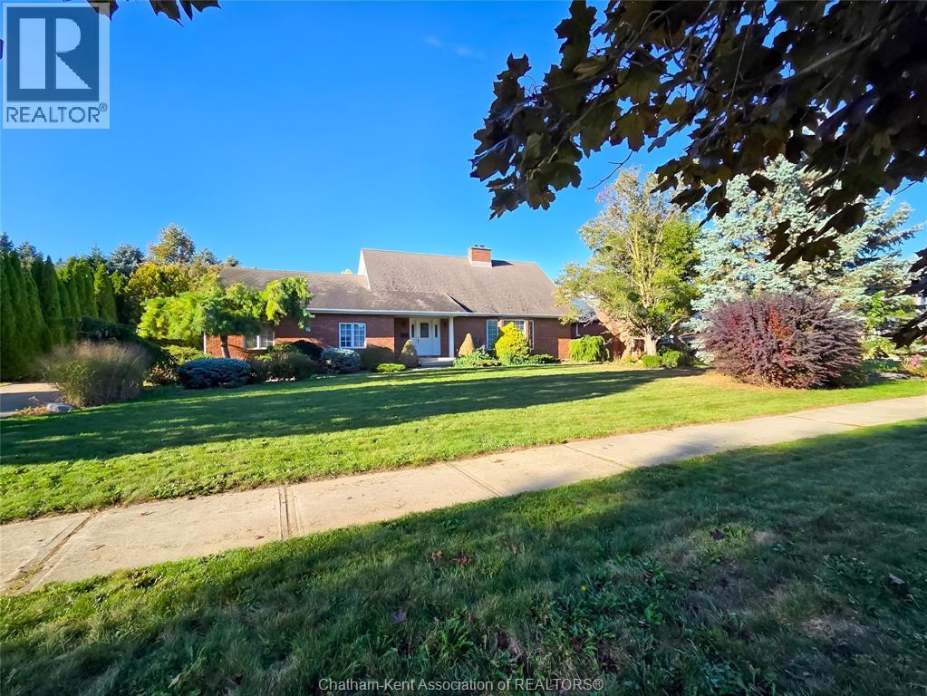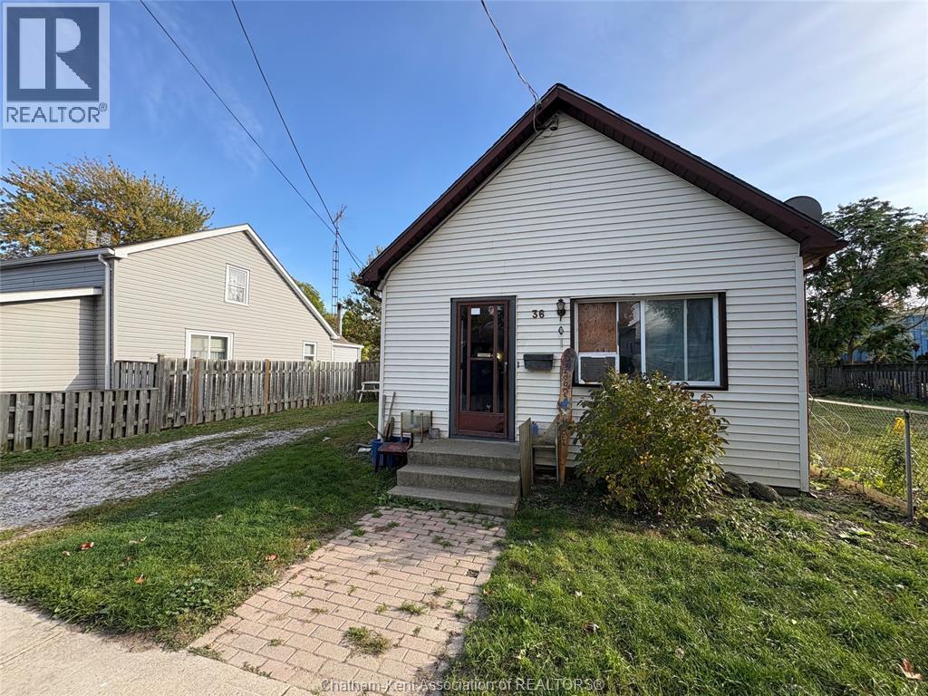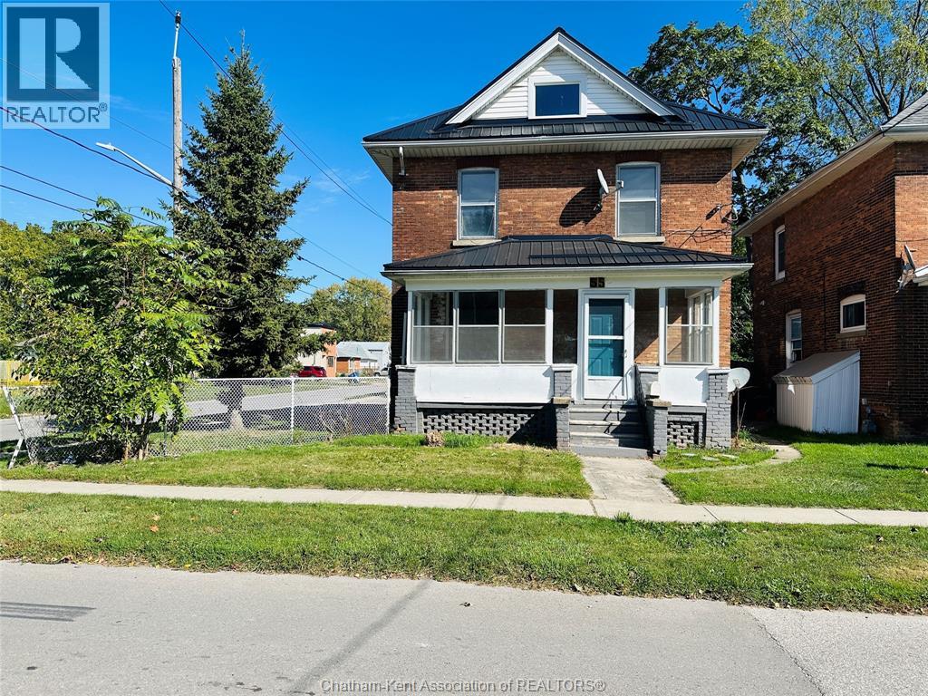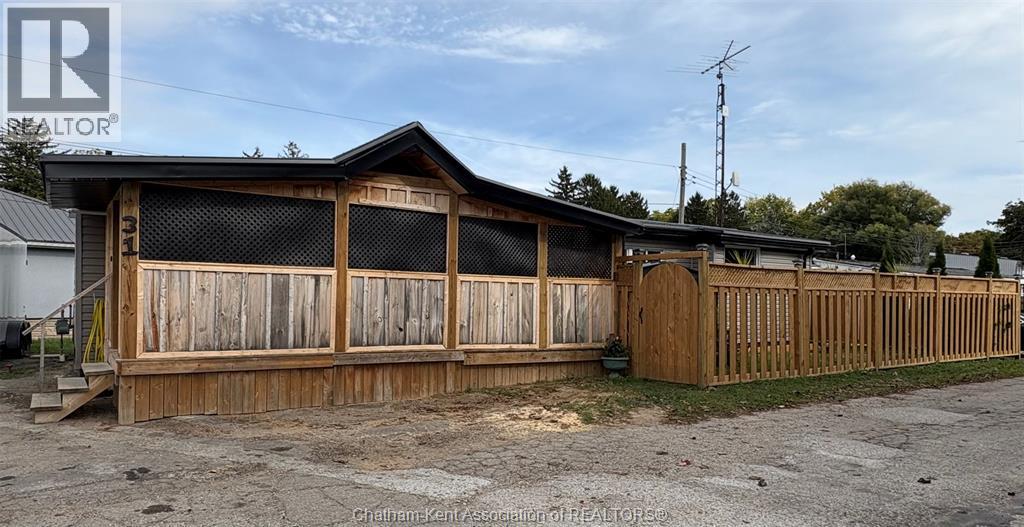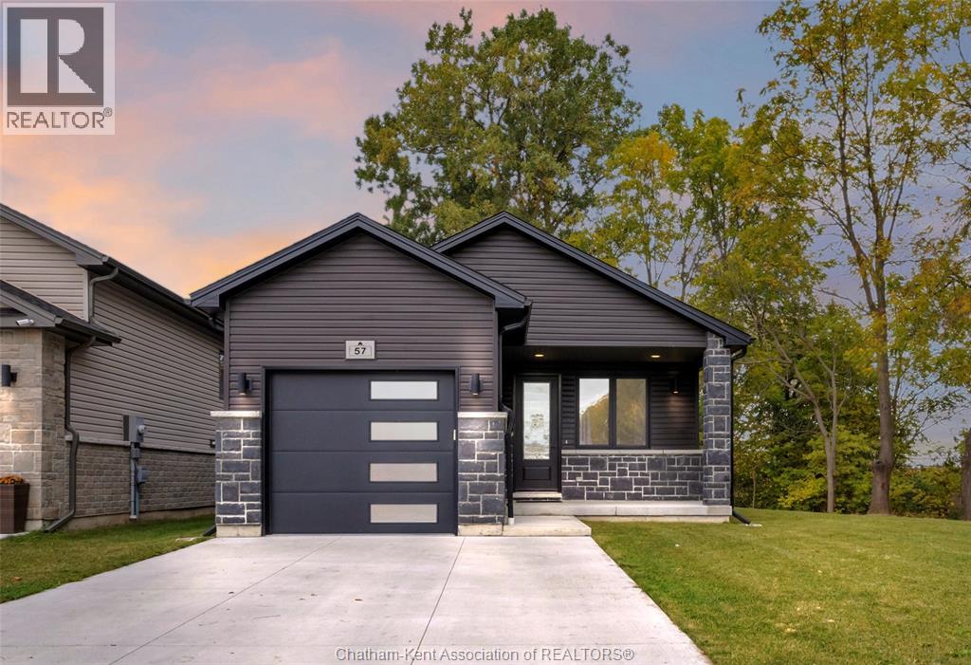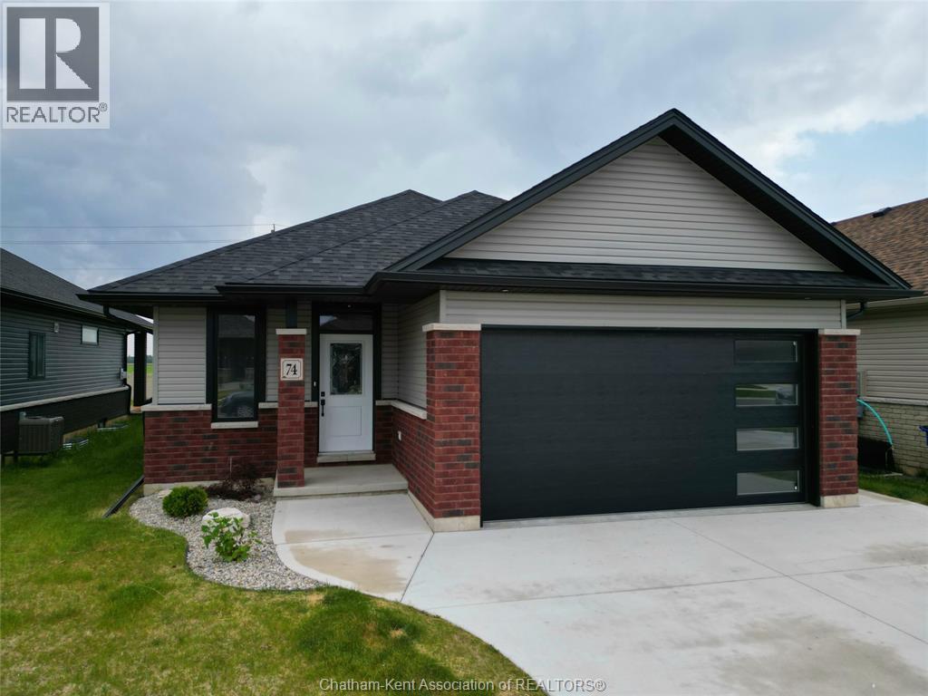
Highlights
Description
- Time on Houseful56 days
- Property typeSingle family
- StyleRanch
- Neighbourhood
- Median school Score
- Year built2022
- Mortgage payment
THIS LUXURIOUS SINGLE FAMILY RANCH HOME IS A NEWER(2022) QUALITY BUILD BY THE AFFINITY ELLITE CUSTOM HOMES. 2 +1 BEDROOM , 3 BATH, 2 CAR GARAGE HOME W/OPEN CONCEPT FLOOR PLAN. WALK IN AND ENJOY QUARTZ COUNTERTOPS WITH A GOURMET KITCHEN . THRU TO A BEAUTIFUL LIVING ROOM AND DINING ROOM LARGE MAIN FLOOR MASTER BEDROOM AND ENSUITE AND MAIN FLOOR LAUNDRY A SECOND LARGE BEDROOM & 3 PIECE GUEST BATHROOM. ENJOY STEPPING OUT THROUGH PATIO DOORS INTO THE BACKYARD ALL YEAR ROUND. EXTRA FEATURES 9'CEILING HEIGHTS THROUGHOUT, QUARTZ COUNTER TOPS IN KITCHEN & BATHROOMS, LUXURY ENGINEERED HARDWOOD & CERAMIC FLOORING THROUGHOUT AND FRONT CEMENT DRIVEWAY. SELLER MAY ACCEPT OR DECLINE ANY OFFERS, WILL REVIEW OFFERS AS THEY COME. ALL OFFERS MUST ATTACH SCHEDULE-B. (id:63267)
Home overview
- Cooling Central air conditioning
- Heat source Natural gas
- Heat type Forced air, furnace, heat recovery ventilation (hrv)
- # total stories 1
- Has garage (y/n) Yes
- # full baths 3
- # total bathrooms 3.0
- # of above grade bedrooms 3
- Flooring Carpeted, ceramic/porcelain, hardwood
- Lot size (acres) 0.0
- Listing # 25021535
- Property sub type Single family residence
- Status Active
- Bedroom 4.089m X 3.48m
Level: Basement - Family room 5.182m X 7.315m
Level: Basement - Utility 4.267m X 7.01m
Level: Basement - Den Measurements not available X 3.353m
Level: Basement - Bathroom (# of pieces - 3) Measurements not available
Level: Basement - Living room / dining room 4.572m X 7.315m
Level: Main - Ensuite bathroom (# of pieces - 3) Measurements not available
Level: Main - Laundry Measurements not available
Level: Main - Bedroom 3.48m X 3.048m
Level: Main - Bathroom (# of pieces - 3) Measurements not available
Level: Main - Kitchen 3.658m X 3.658m
Level: Main - Primary bedroom 4.394m X Measurements not available
Level: Main
- Listing source url Https://www.realtor.ca/real-estate/28774361/74-evening-drive-chatham
- Listing type identifier Idx

$-1,533
/ Month








