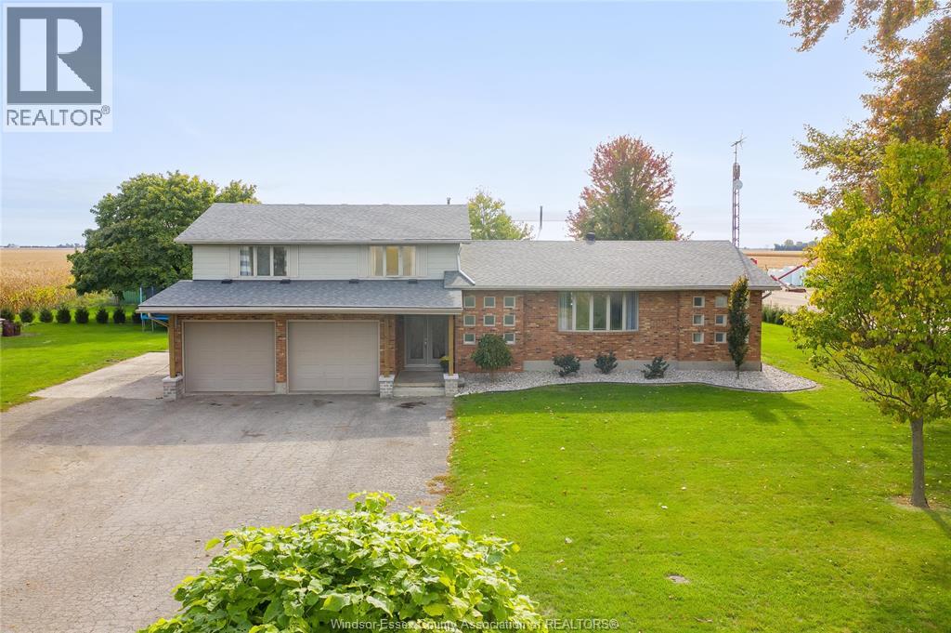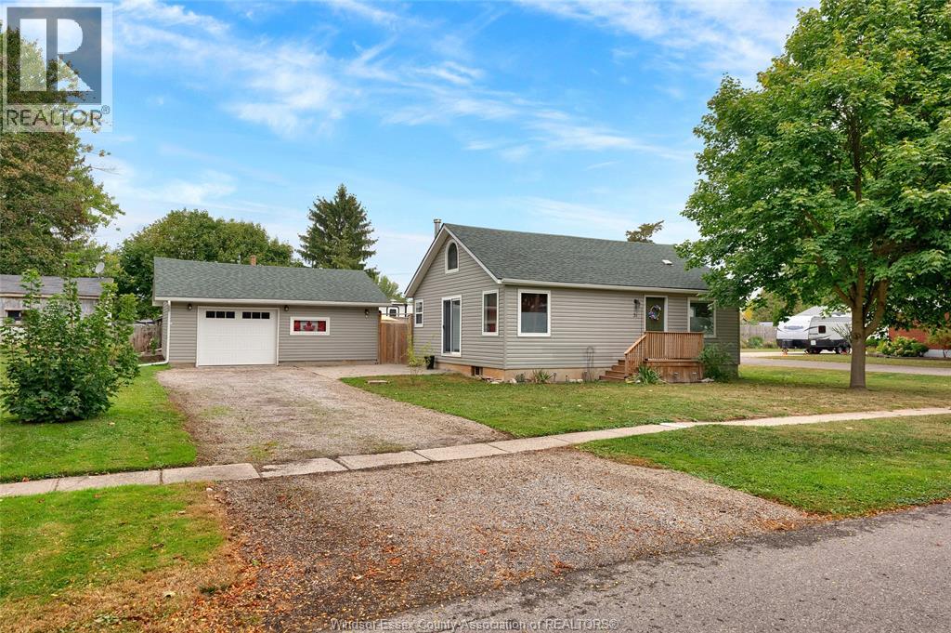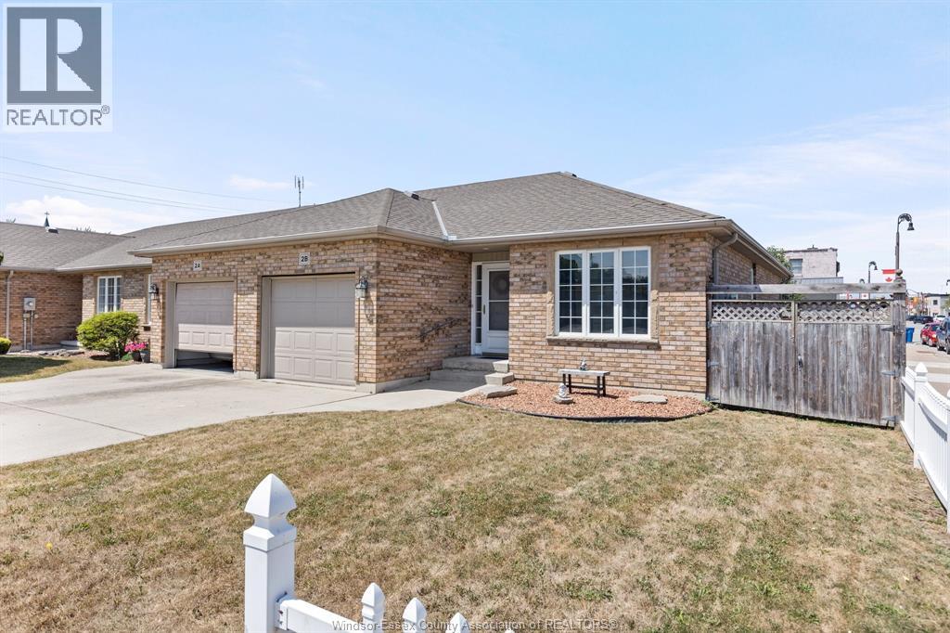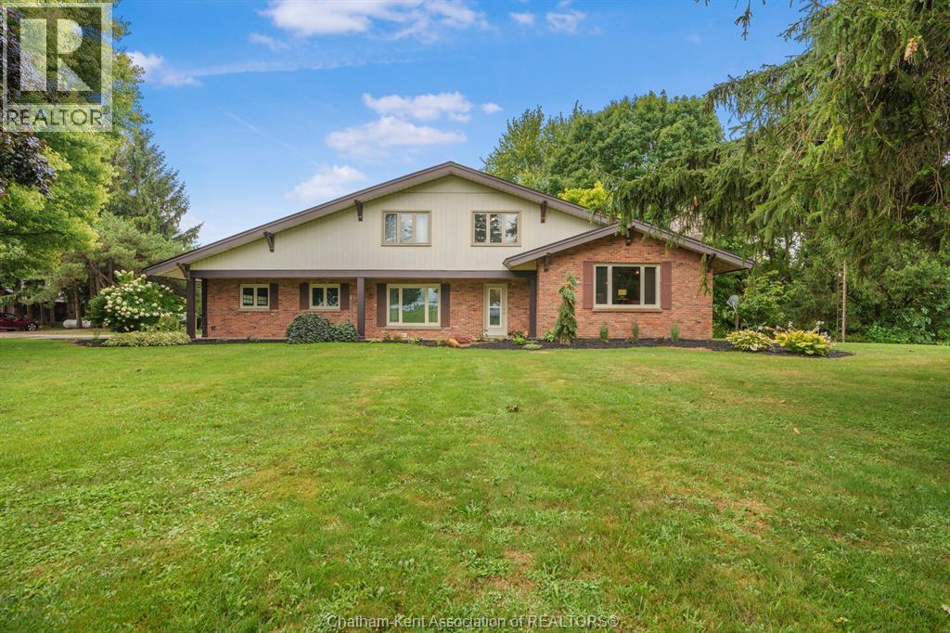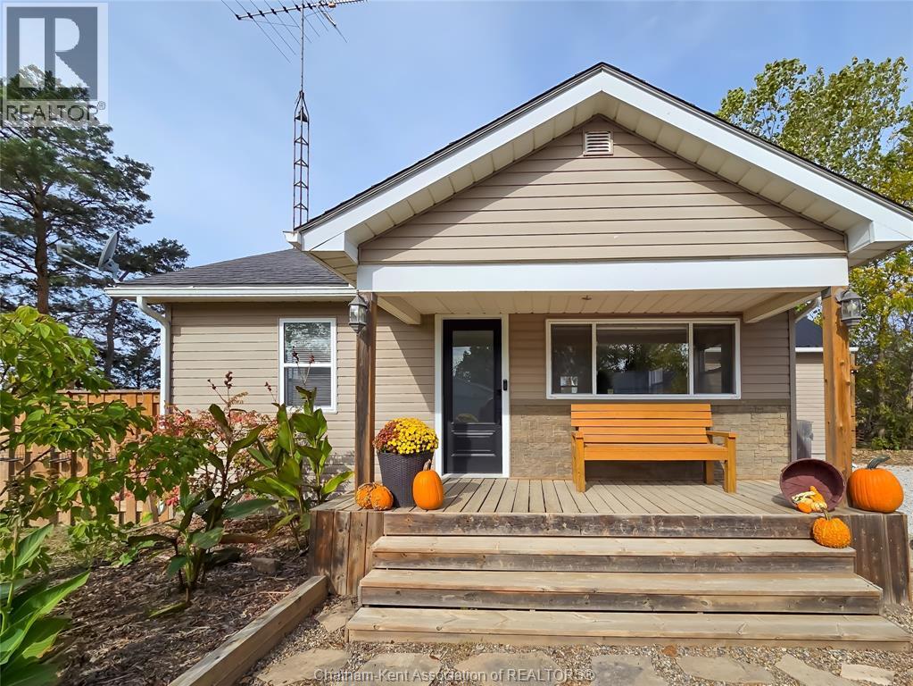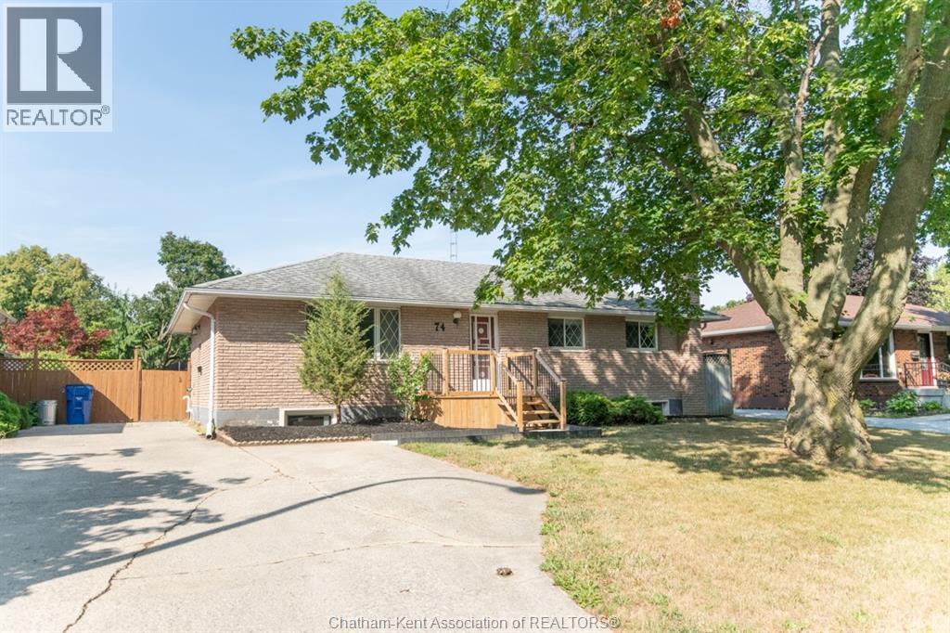
Highlights
Description
- Time on Houseful62 days
- Property typeSingle family
- StyleBungalow,ranch
- Neighbourhood
- Median school Score
- Mortgage payment
Welcome to this beautiful 3+1 bedroom all-brick bungalow in the highly sought-after Indian Creek School District! This home is clean, cozy, and move-in ready, perfect for first-time buyers, growing families, or those looking to downsize. The main floor offers 3 comfortable bedrooms, an updated 3-piece bathroom with walk-in shower, and a bright galley kitchen that opens to a spacious dining area. The brand-new, fully renovated basement provides incredible versatility with a private entrance, hookups for a kitchen, 3-piece bathroom, a large family room, bedroom, office, laundry, and plenty of storage. Whether you’re looking for a future in-law suite, rental potential, or simply extra living space, this lower level has it all. Just off the dining room, a sunroom leads to the large fully fenced backyard, an ideal spot for kids or pets to play. With a brand-new central air unit (August 2025), tankless water heater (owned), double concrete driveway and tasteful updates throughout, this home is ready for its next family to enjoy. Don’t miss this fantastic opportunity in a great location—move in and make it your own. (id:63267)
Home overview
- Cooling Central air conditioning
- Heat source Natural gas
- Heat type Forced air, furnace
- # total stories 1
- Fencing Fence
- # full baths 2
- # total bathrooms 2.0
- # of above grade bedrooms 4
- Flooring Hardwood, cushion/lino/vinyl
- Lot desc Landscaped
- Lot size (acres) 0.0
- Listing # 25018992
- Property sub type Single family residence
- Status Active
- Recreational room 8.077m X 3.429m
Level: Basement - Bathroom (# of pieces - 3) Measurements not available
Level: Basement - Bedroom 4.674m X 3.378m
Level: Basement - Utility 2.972m X 3.353m
Level: Basement - Laundry 2.184m X 2.845m
Level: Basement - Bedroom 3.48m X 3.073m
Level: Main - Bathroom (# of pieces - 3) Measurements not available
Level: Main - Kitchen 3.48m X 2.261m
Level: Main - Dining room 3.734m X 3.277m
Level: Main - Family room 5.537m X 3.531m
Level: Main - Sunroom 4.089m X 3.658m
Level: Main - Sunroom 3.378m X 4.191m
Level: Main - Bedroom 3.505m X 3.48m
Level: Main - Bedroom 3.429m X 2.616m
Level: Main - Foyer 1.118m X 1.118m
Level: Main
- Listing source url Https://www.realtor.ca/real-estate/28755724/74-st-michael-avenue-chatham
- Listing type identifier Idx

$-1,187
/ Month



