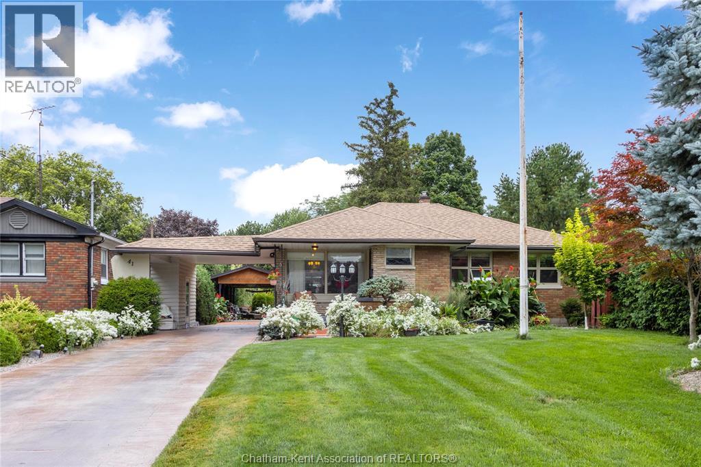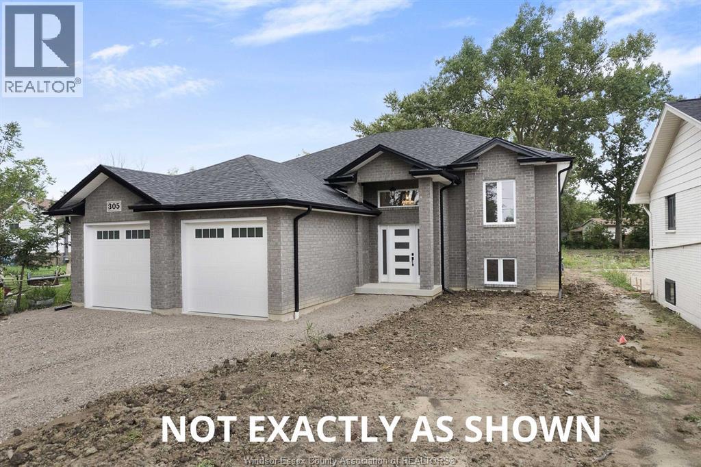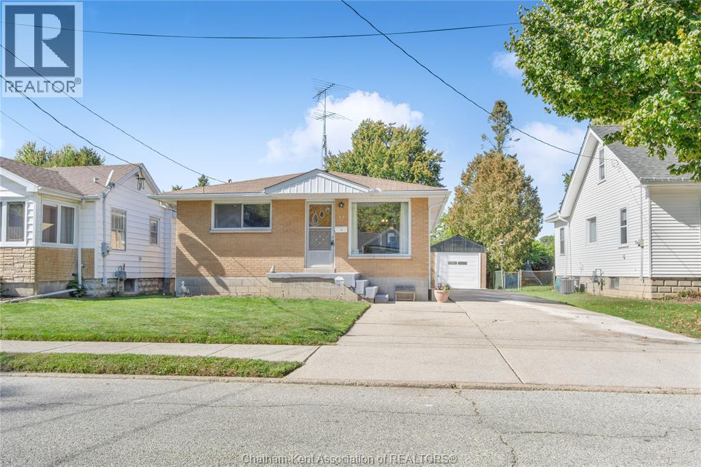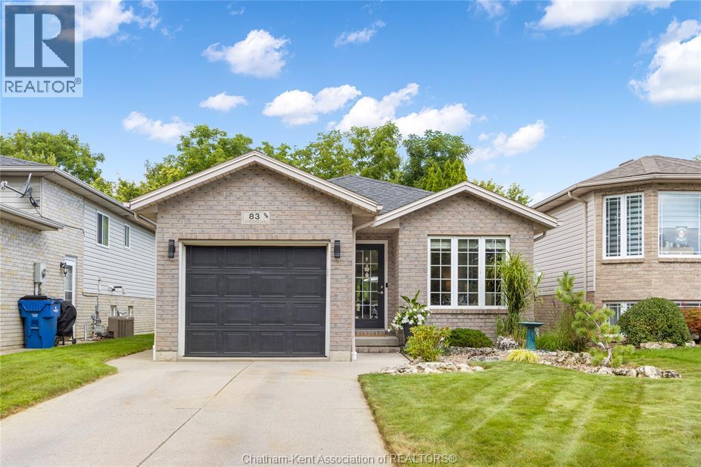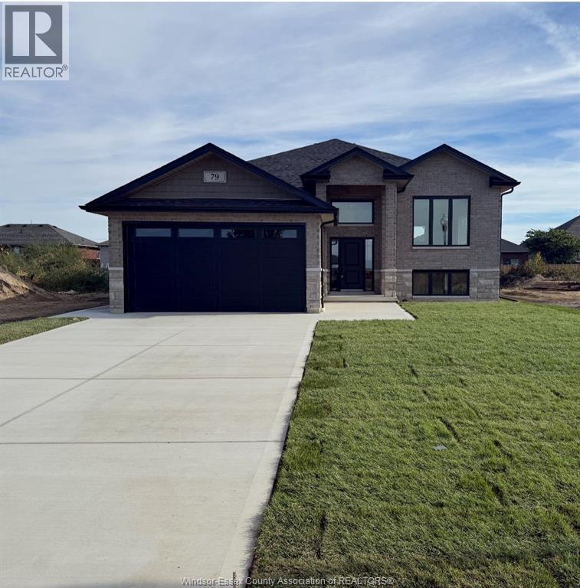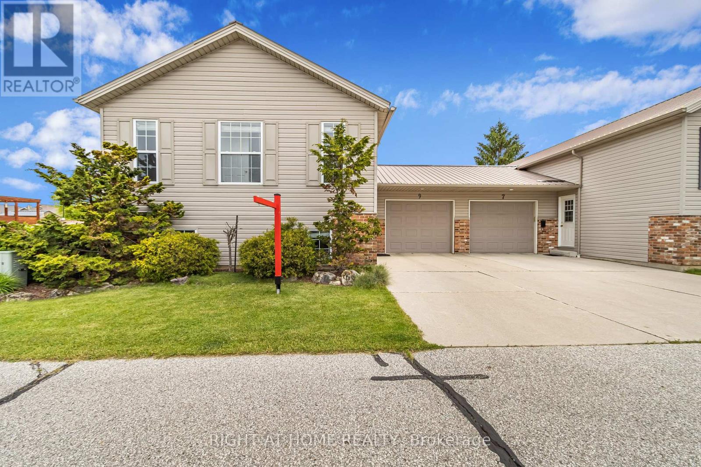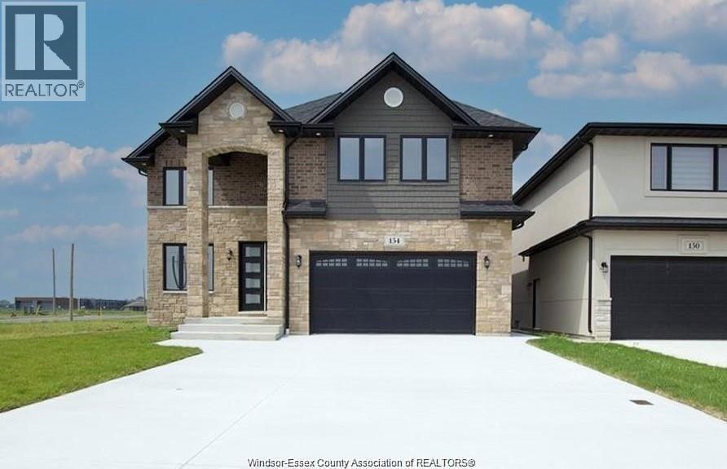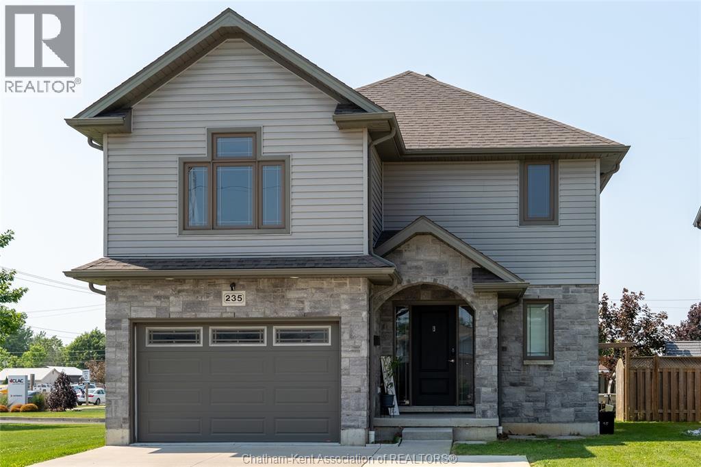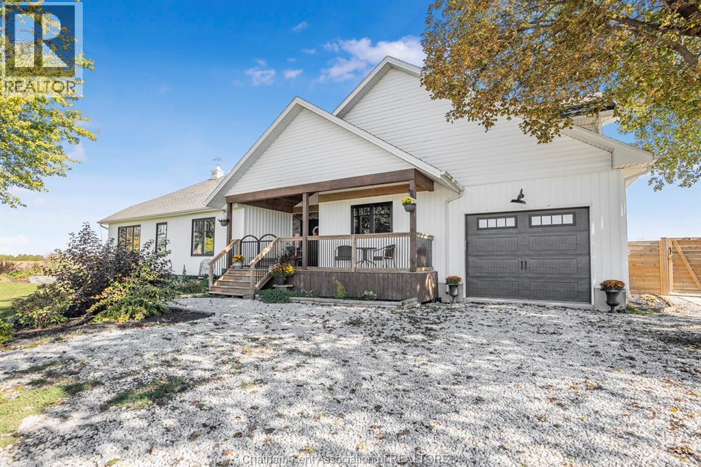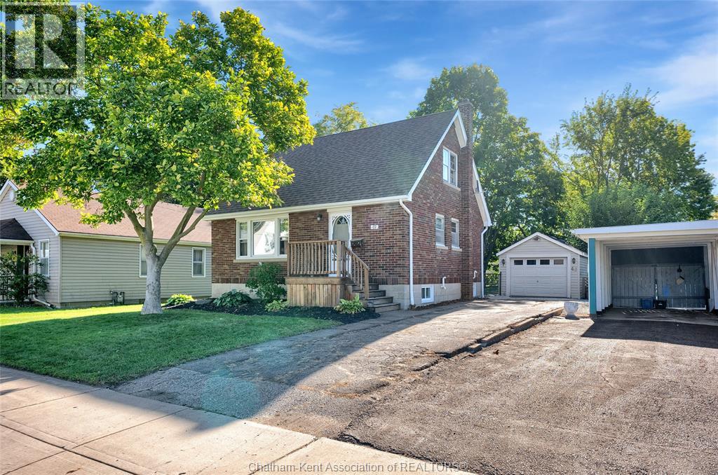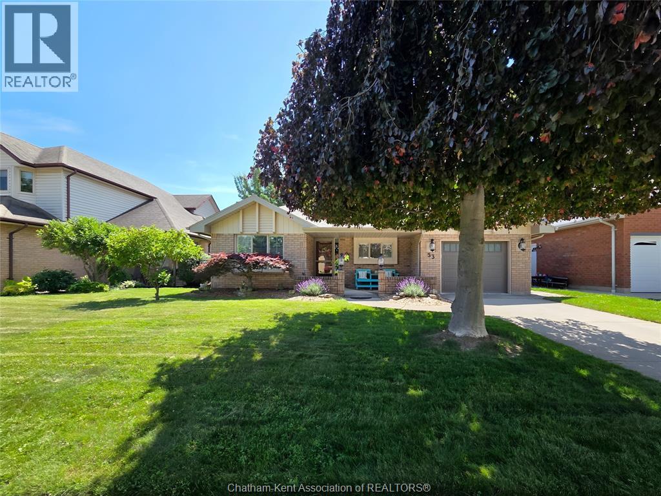- Houseful
- ON
- Chatham-Kent
- Chatham
- 74 University Dr
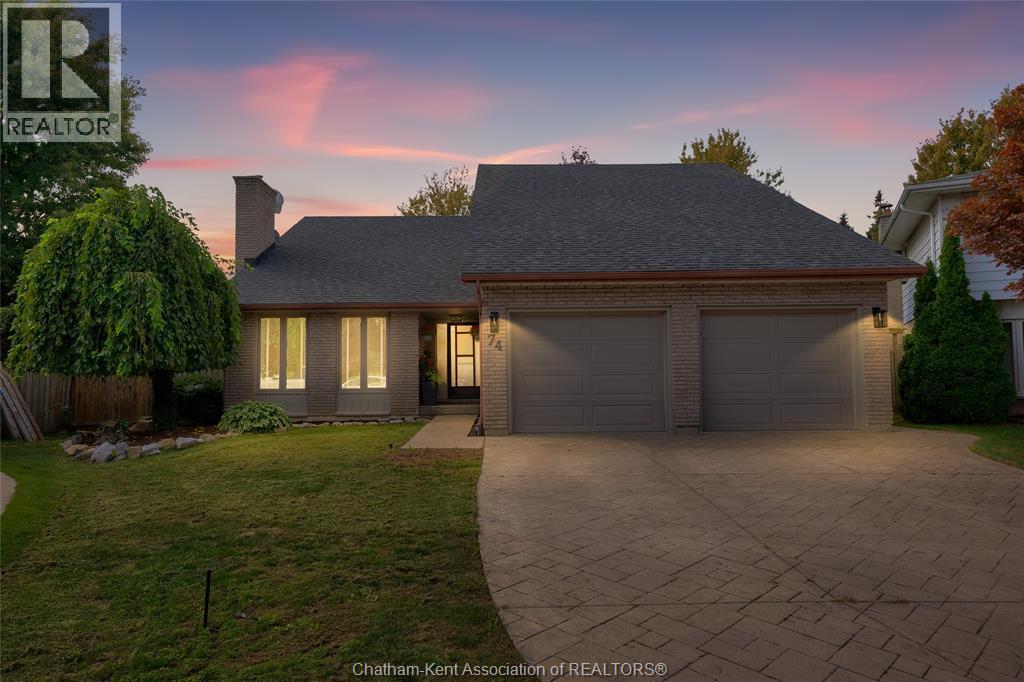
Highlights
Description
- Time on Houseful11 days
- Property typeSingle family
- Neighbourhood
- Median school Score
- Year built1978
- Mortgage payment
Discover your own private getaway! This beautiful 2-storey home is located on Chatham’s North side and backs onto open space with no rear neighbours. Inside, you’ll love the dramatic vaulted ceilings and open-concept design, featuring a sunken living room with a cozy natural fireplace and double doors that lead out to the pool area. The combined kitchen and dining space makes entertaining a breeze, with direct access to the backyard. A 2-piece bathroom, second laundry setup, and entry to the attached double garage add convenience on the main floor. The upper level showcases a generous primary suite with a walk-in closet, laundry, and a spa-inspired ensuite complete with a jetted tub and tiled shower. You’ll also find another spacious bedroom and a loft—ideal for a 3rd bedroom or flexible use—all with balcony walkouts overlooking your backyard retreat. Downstairs, the basement extends the living space with a large recreation room, den or potential bedroom, and plenty of storage options. Step outside to your own backyard oasis! The fully fenced yard offers total privacy and a resort-like atmosphere with a heated inground saltwater pool, patio, and deck—the perfect setting to relax or entertain. (id:63267)
Home overview
- Cooling Fully air conditioned
- Heat source Natural gas
- Heat type Forced air
- # total stories 2
- Has garage (y/n) Yes
- # full baths 2
- # half baths 1
- # total bathrooms 3.0
- # of above grade bedrooms 2
- Flooring Carpeted, laminate, cushion/lino/vinyl
- Lot size (acres) 0.0
- Listing # 25024004
- Property sub type Single family residence
- Status Active
- Ensuite bathroom (# of pieces - 4) 3.759m X 3.48m
Level: 2nd - Bathroom (# of pieces - 3) 1.93m X 1.829m
Level: 2nd - Primary bedroom 6.528m X 4.496m
Level: 2nd - Kitchen 6.655m X 2.794m
Level: Main - Living room / dining room 8.357m X 4.039m
Level: Main - Bathroom (# of pieces - 2) 2.286m X 1.676m
Level: Main - Dining room 2.845m X 2.794m
Level: Main - Mudroom 2.616m X 2.286m
Level: Main - Foyer 2.159m X 1.88m
Level: Main
- Listing source url Https://www.realtor.ca/real-estate/28894066/74-university-drive-chatham
- Listing type identifier Idx

$-1,651
/ Month

