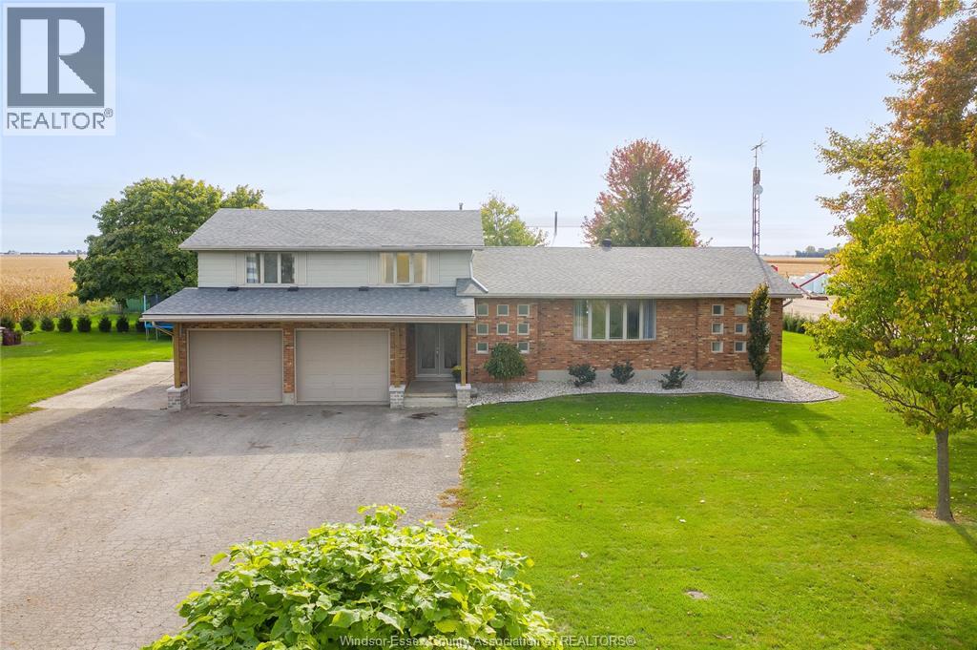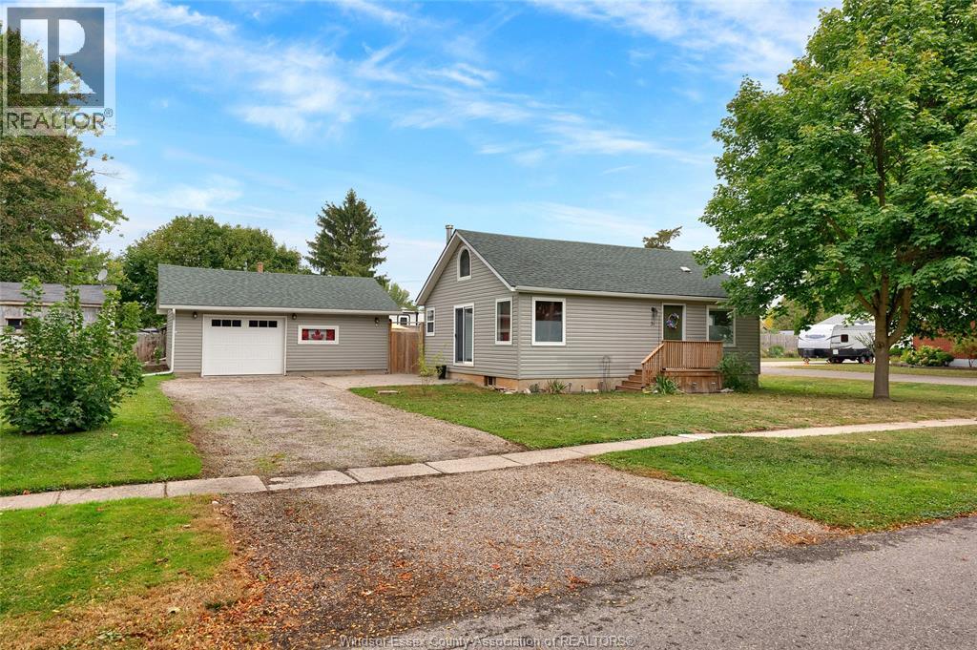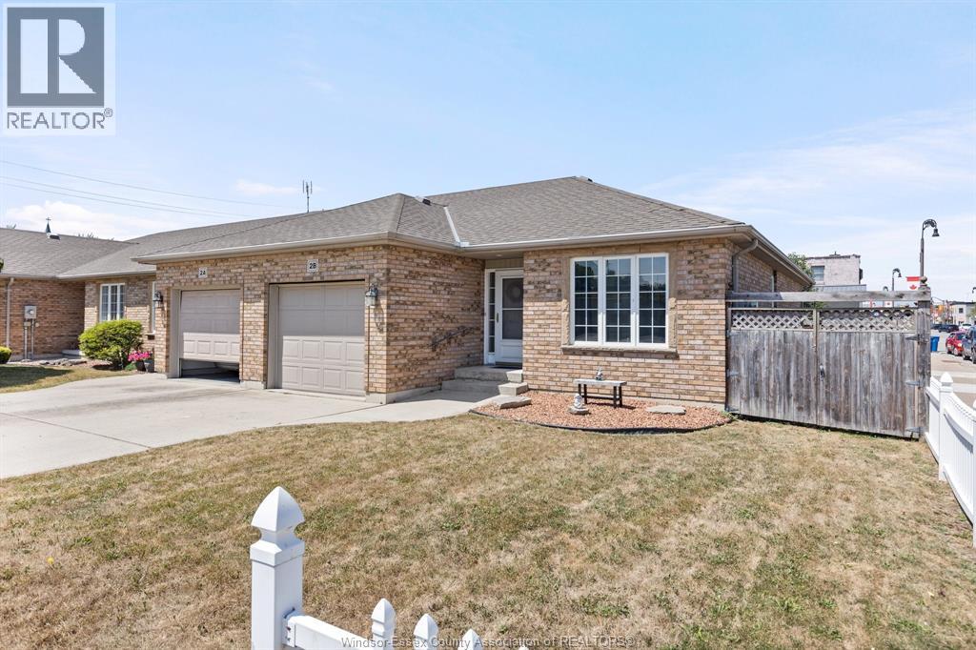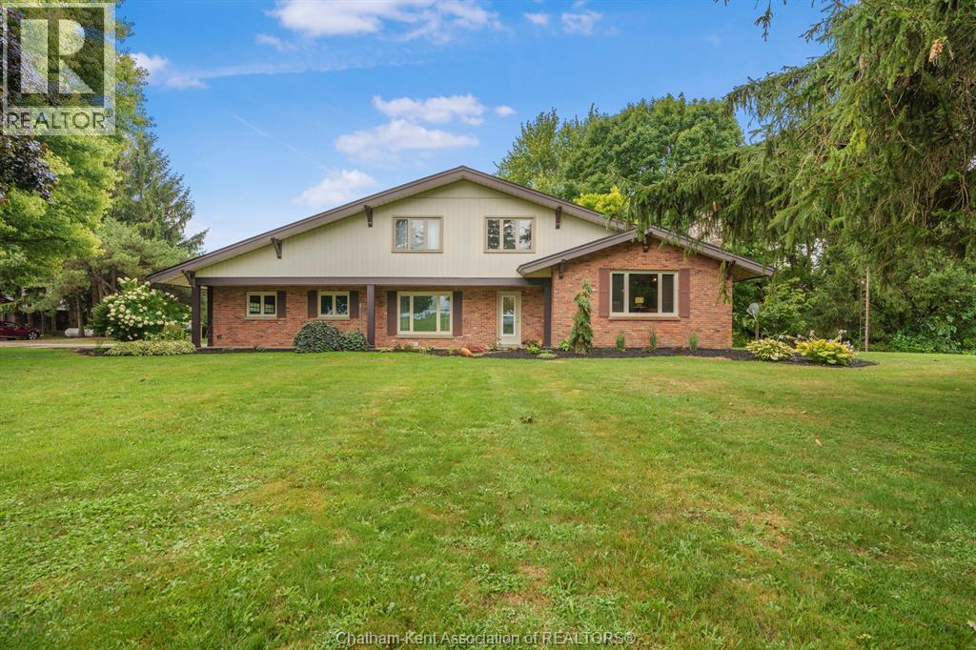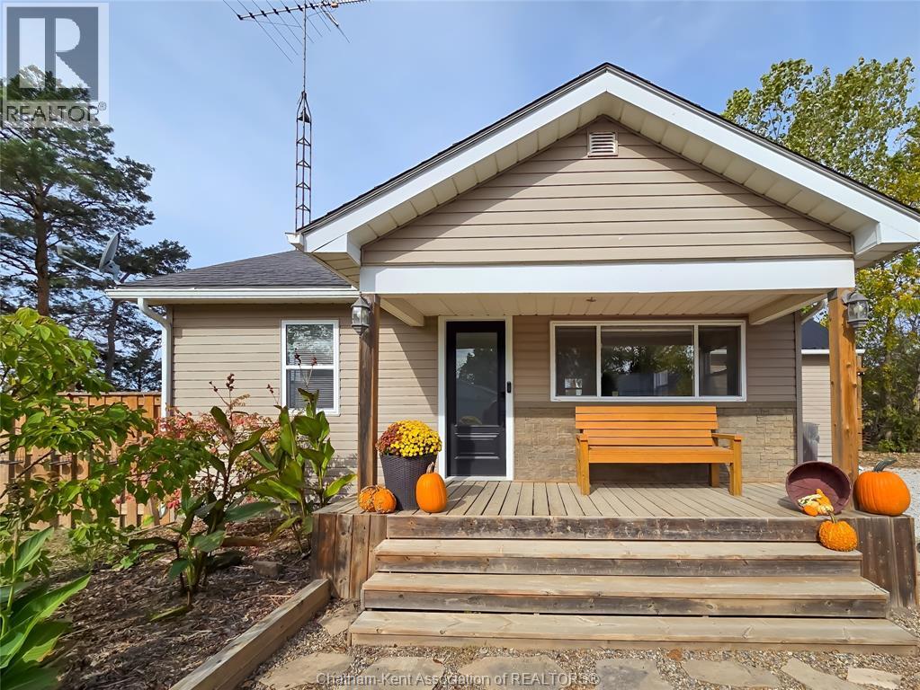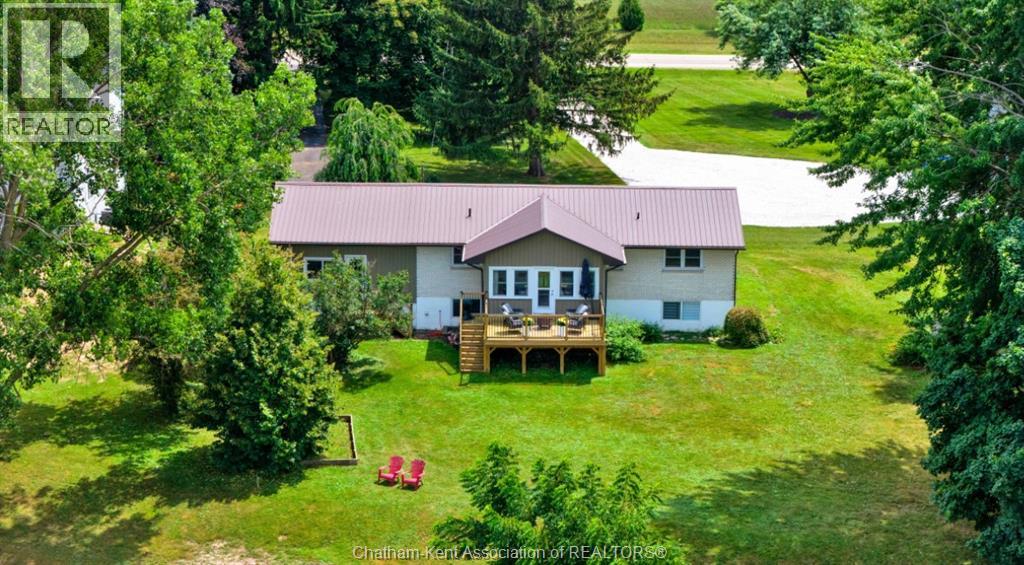
Highlights
Description
- Time on Houseful71 days
- Property typeSingle family
- StyleBungalow
- Neighbourhood
- Median school Score
- Year built1962
- Mortgage payment
Welcome to this charming 3+1 bedroom ranch situated on the edge of town, offering the perfect blend of tranquility and convenience. Nestled along the Thames River with access to Lake St. Clair, this property is ideal for boating, fishing, or simply relaxing and taking in the beautiful views from your balcony. The long paved driveway provides ample parking, leading you to a well-maintained home with a finished basement featuring a spacious living room, full bathroom, laundry room, and an additional bedroom with direct access to the backyard and attached garage. This lower level offers great potential for rental income or a private in-law suite — please complete your due diligence and verify possibilities with the municipality. Don’t miss your chance to own this unique riverfront property. (id:63267)
Home overview
- Cooling Central air conditioning
- Heat source Natural gas
- Heat type Forced air
- Sewer/ septic Septic system
- # total stories 1
- Has garage (y/n) Yes
- # full baths 2
- # total bathrooms 2.0
- # of above grade bedrooms 4
- Flooring Carpeted, ceramic/porcelain, hardwood
- Lot size (acres) 0.0
- Listing # 25018457
- Property sub type Single family residence
- Status Active
- Utility 4.394m X 2.743m
Level: Lower - Ensuite bathroom (# of pieces - 4) 3.353m X 2.438m
Level: Lower - Laundry 3.048m X 2.184m
Level: Lower - Family room 9.754m X 4.14m
Level: Lower - Other 2.388m X 2.134m
Level: Lower - Bedroom 4.699m X 2.438m
Level: Lower - Sunroom 4.724m X 3.124m
Level: Main - Bathroom (# of pieces - 4) 3.353m X 2.438m
Level: Main - Kitchen / dining room 7.01m X 3.429m
Level: Main - Bedroom 3.505m X 3.785m
Level: Main - Bedroom 3.81m X 2.743m
Level: Main - Bedroom 3.505m X 2.794m
Level: Main - Living room / fireplace 5.791m X 3.505m
Level: Main
- Listing source url Https://www.realtor.ca/real-estate/28715359/7677-riverview-line-chatham
- Listing type identifier Idx

$-1,600
/ Month



