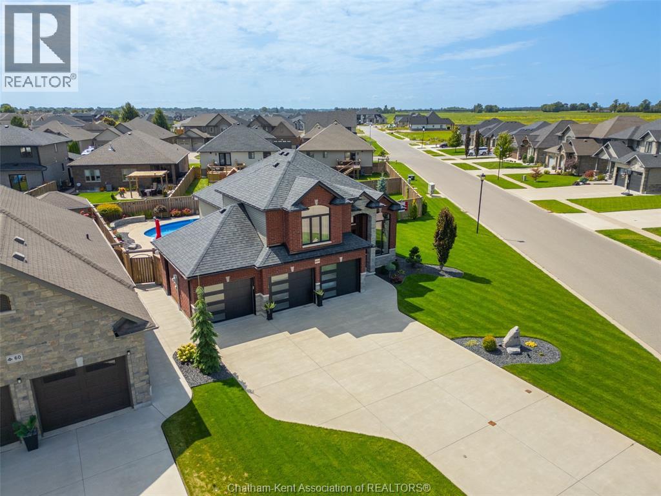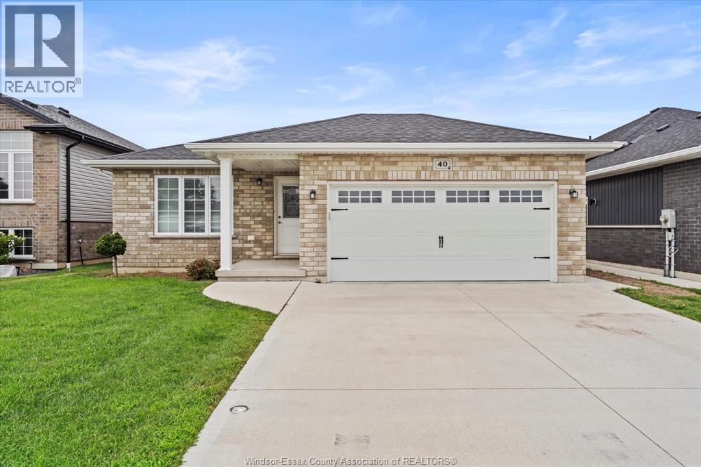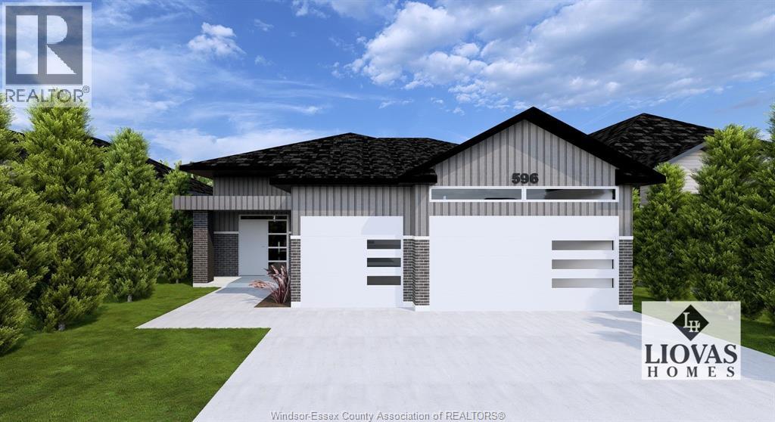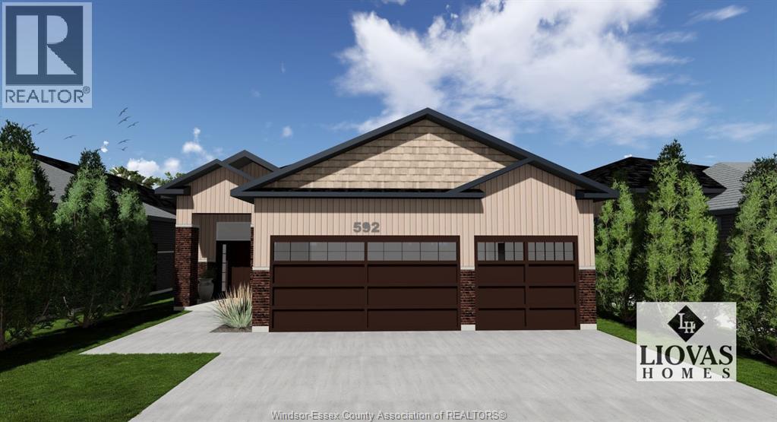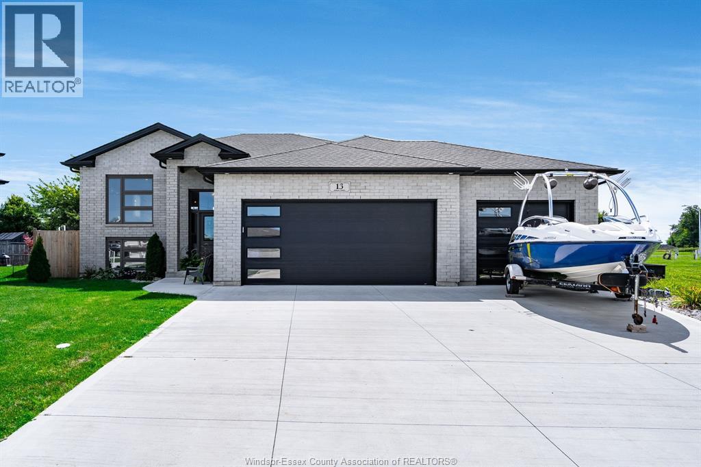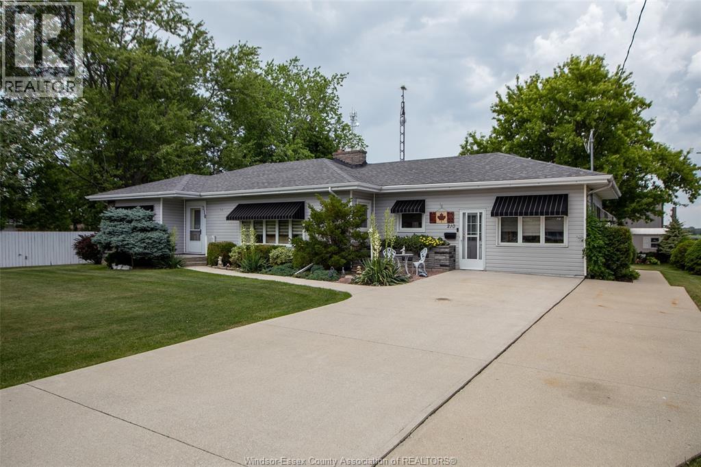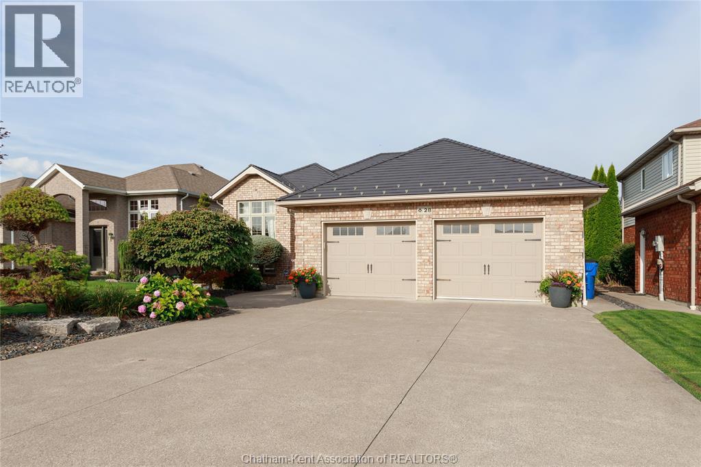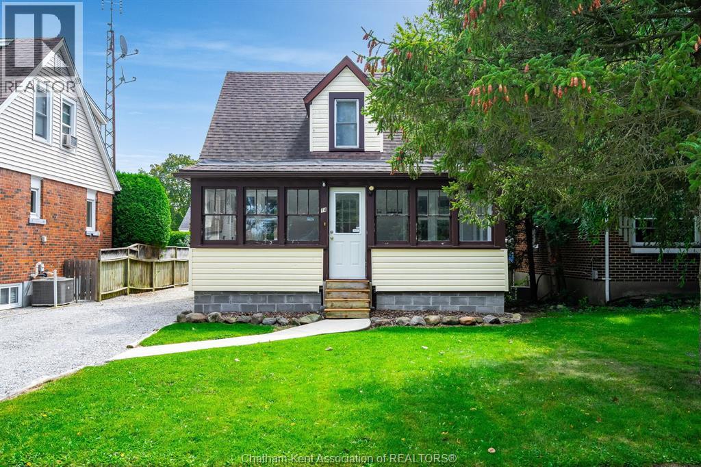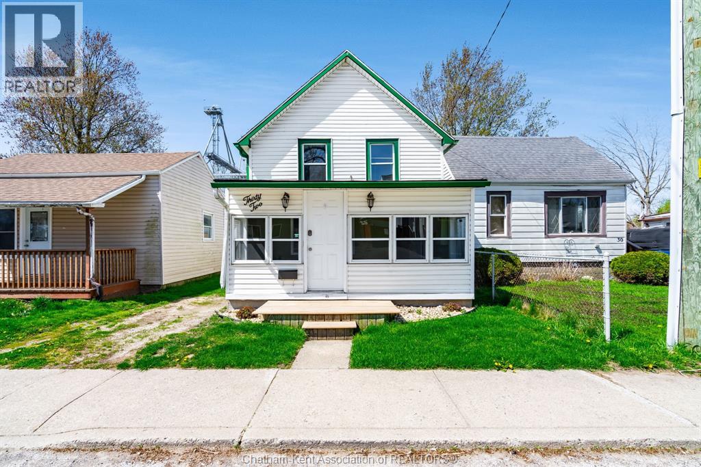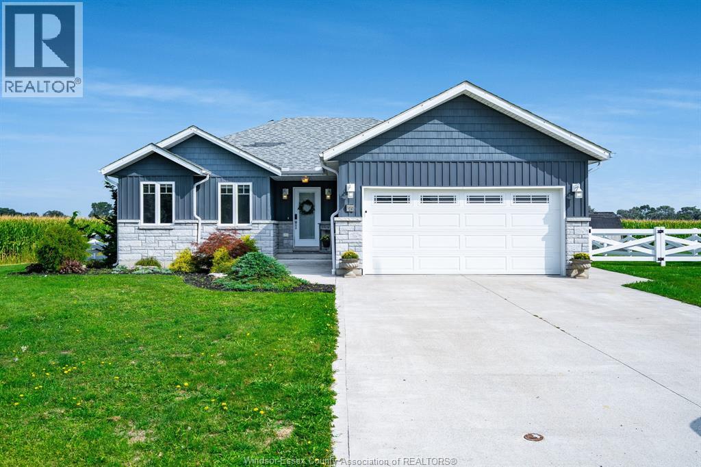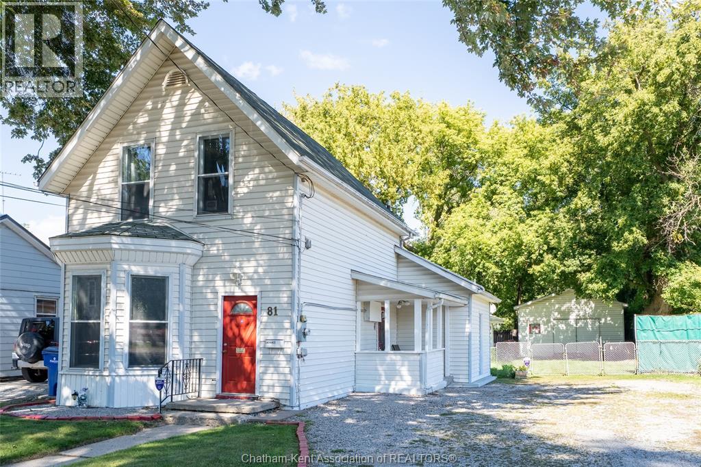
Highlights
This home is
56%
Time on Houseful
9 hours
School rated
5.5/10
Description
- Time on Housefulnew 9 hours
- Property typeSingle family
- Neighbourhood
- Median school Score
- Mortgage payment
A lot of house for the money! This well-maintained 2-storey home offers up to 4 bedrooms and 2 full bathrooms, making it an excellent fit for families or investors alike. The spacious layout features a large eat-in kitchen, dining room, living room, family room, and convenient main-floor laundry. The back addition provides income potential with room rental opportunities. Enjoy the beautiful fenced backyard, complete with a 20’ x 24’ insulated detached shop plus an additional storage shed — perfect for hobbies, projects, or extra storage. Furnace and central air are rented, with the seller willing to pay them out on closing for peace of mind. Plenty of value here, with great space inside and out — book your private viewing today! (id:63267)
Home overview
Amenities / Utilities
- Cooling Central air conditioning
- Heat source Natural gas
- Heat type Forced air, furnace
Exterior
- # total stories 2
- Fencing Fence
- Has garage (y/n) Yes
Interior
- # full baths 2
- # total bathrooms 2.0
- # of above grade bedrooms 3
- Flooring Carpeted, ceramic/porcelain, cushion/lino/vinyl
Location
- Directions 2067334
Overview
- Lot size (acres) 0.0
- Listing # 25022562
- Property sub type Single family residence
- Status Active
Rooms Information
metric
- Bedroom 3.886m X 3.581m
Level: 2nd - Primary bedroom 4.267m X 3.658m
Level: 2nd - Bathroom (# of pieces - 3) Measurements not available
Level: 2nd - Family room 4.039m X 3.658m
Level: Main - Dining room 3.353m X 3.353m
Level: Main - Bathroom (# of pieces - 4) Measurements not available
Level: Main - Bedroom 3.962m X 2.743m
Level: Main - Living room 4.572m X 3.404m
Level: Main - Laundry Measurements not available
Level: Main - Other 3.658m X 2.438m
Level: Main - Kitchen 4.699m X 3.962m
Level: Main - Bedroom 3.658m X 2.286m
Level: Main
SOA_HOUSEKEEPING_ATTRS
- Listing source url Https://www.realtor.ca/real-estate/28838266/81-west-street-chatham
- Listing type identifier Idx
The Home Overview listing data and Property Description above are provided by the Canadian Real Estate Association (CREA). All other information is provided by Houseful and its affiliates.

Lock your rate with RBC pre-approval
Mortgage rate is for illustrative purposes only. Please check RBC.com/mortgages for the current mortgage rates
$-824
/ Month25 Years fixed, 20% down payment, % interest
$
$
$
%
$
%

Schedule a viewing
No obligation or purchase necessary, cancel at any time
Nearby Homes
Real estate & homes for sale nearby

