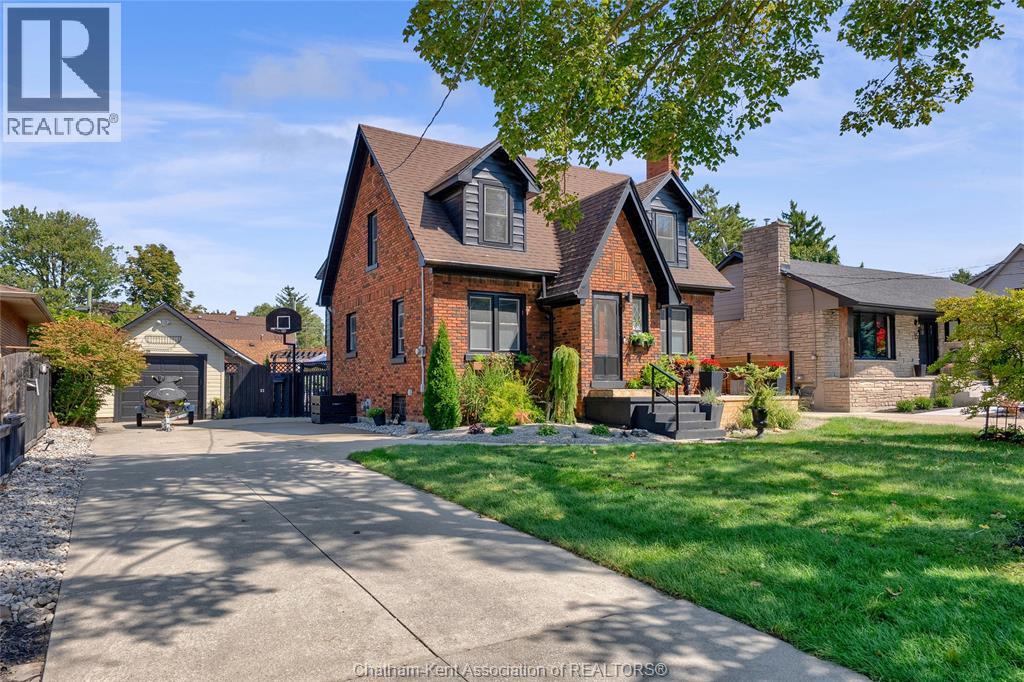
Highlights
Description
- Time on Housefulnew 33 hours
- Property typeSingle family
- Neighbourhood
- Mortgage payment
A backyard paradise, a chef’s kitchen, and a home full of character – welcome to this Tudor revival on Crystal Drive! Offering 5 bedrooms and 2 full baths, this home is packed with charm you don’t find every day. The main level greets you with an inviting foyer that opens to a bright, expansive floor plan. The kitchen, fully remodeled in 2022, is a chef’s dream with butcher block counters, a Blue Star 8-burner gas range, Epic brand fridge (2021), open shelving, farmhouse sink, and a cozy eat-in area. A large, sun-filled dining room is perfect for family gatherings and entertaining. There’s also a main floor bedroom with its own closet and a spacious family room with entertainment bar overlooking the incredible backyard. Upstairs, the primary bedroom is bright and airy with plenty of space to make it your own, along with a second bedroom across from the updated full bath with skylight. The lower level offers another full bath with shower, laundry area, mechanical room, and a cozy rec space with gas fireplace. Step outside to your private retreat featuring a 14x28 fully fenced pool with new liner (2022), hot tub, multiple seating areas including a firepit, pergola with lights, and a detached garage with large concrete driveway. Lovingly updated and meticulously maintained, this home is a true showstopper. Additional features - keyless entry, new sump pump & backup (2022), Samsung washer/dryer with steam function (2021), dishwasher (2022), Bell camera & tablet, a brand-new stand-up fridge/freezer in the mechanical room and more! Book your private viewing today – and remember, Home is Where the Hart is! (id:63267)
Home overview
- Cooling Central air conditioning
- Heat source Natural gas
- Heat type Forced air, furnace
- Has pool (y/n) Yes
- # total stories 2
- Fencing Fence
- Has garage (y/n) Yes
- # full baths 2
- # total bathrooms 2.0
- # of above grade bedrooms 5
- Flooring Cushion/lino/vinyl
- Directions 1396922
- Lot desc Landscaped
- Lot size (acres) 0.0
- Listing # 25023356
- Property sub type Single family residence
- Status Active
- Bedroom 3.48m X 2.591m
Level: 2nd - Bathroom (# of pieces - 4) Measurements not available
Level: 2nd - Primary bedroom 2.87m X 7.645m
Level: 2nd - Bedroom 3.48m X 2.845m
Level: 2nd - Bedroom 5.486m X 3.226m
Level: 2nd - Kitchen / dining room 2.896m X 7.569m
Level: Main - Family room 3.226m X 6.401m
Level: Main - Dining room 5.055m X 3.835m
Level: Main - Bedroom 2.337m X 3.607m
Level: Main
- Listing source url Https://www.realtor.ca/real-estate/28862397/9-crystal-drive-chatham
- Listing type identifier Idx

$-1,333
/ Month

