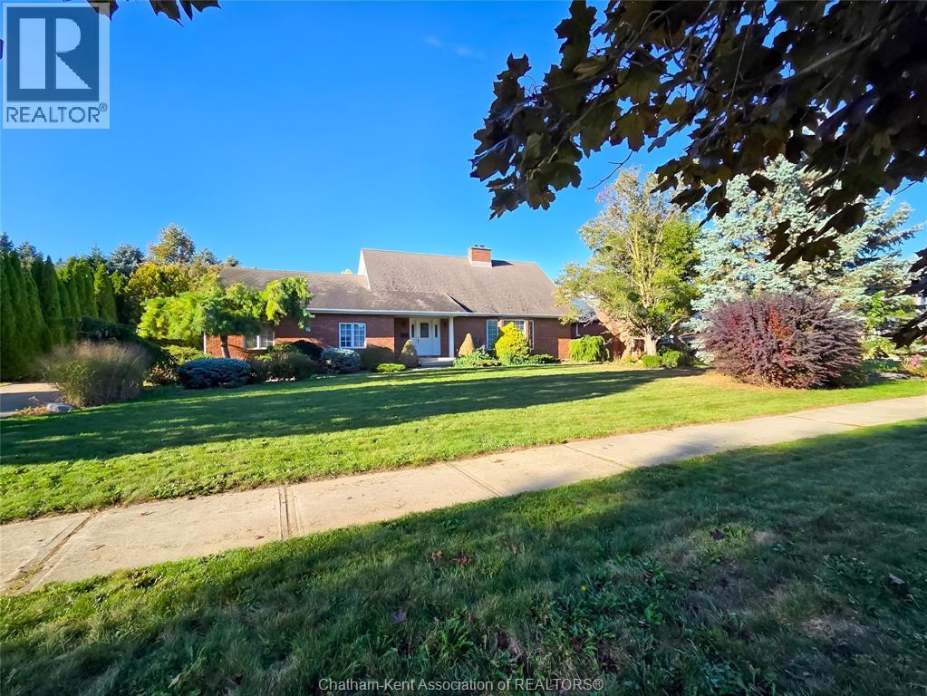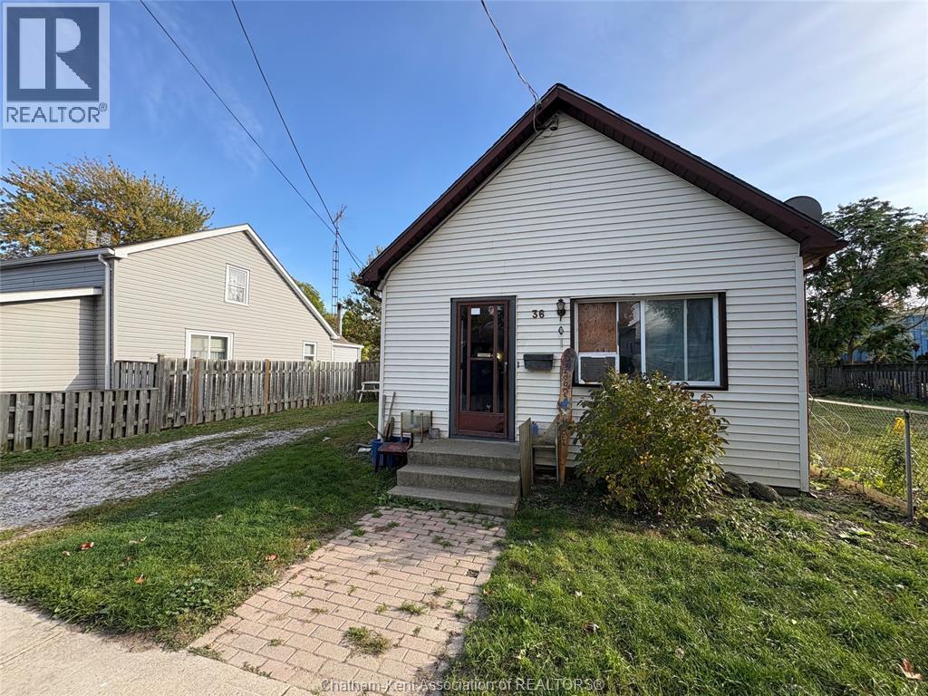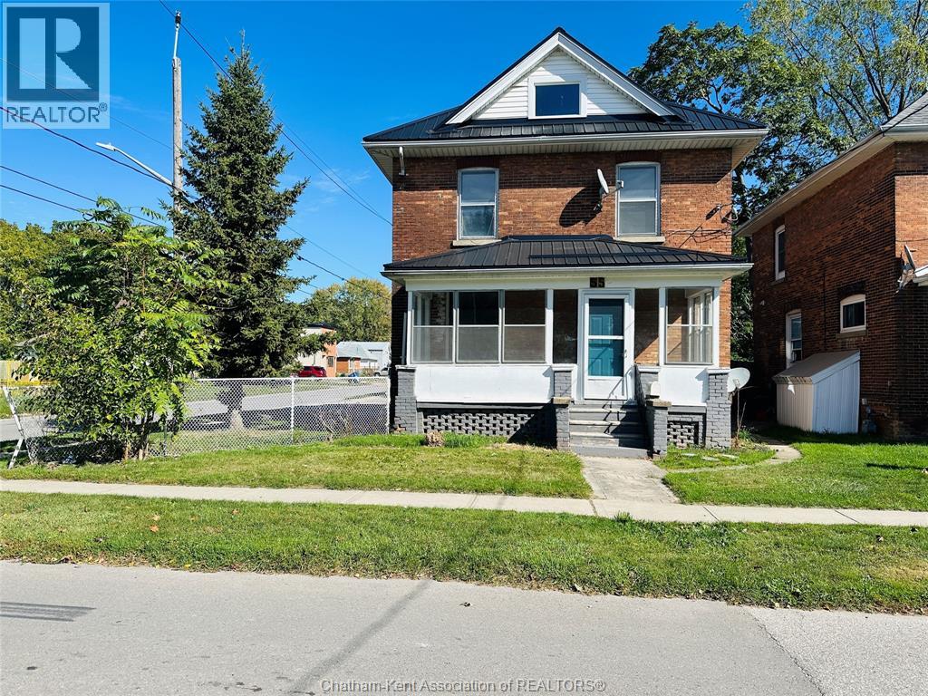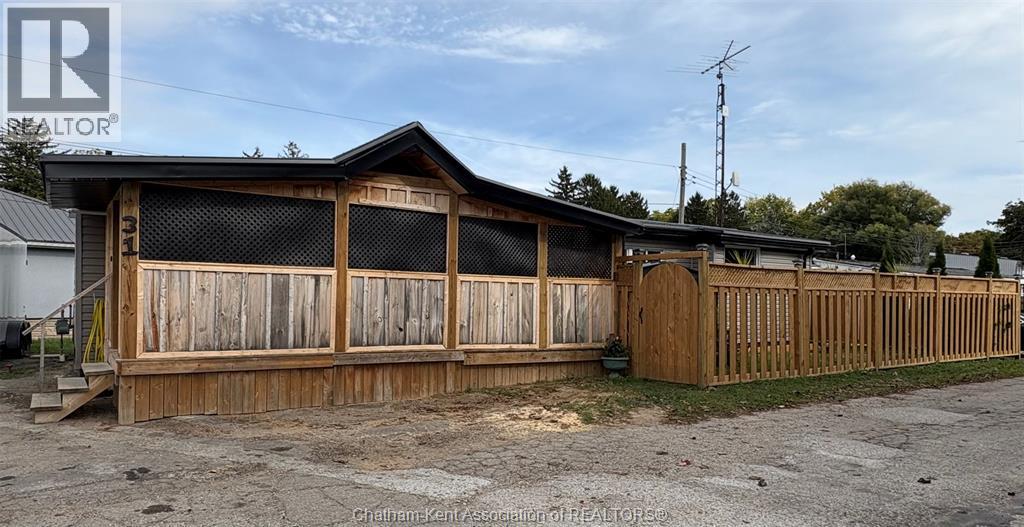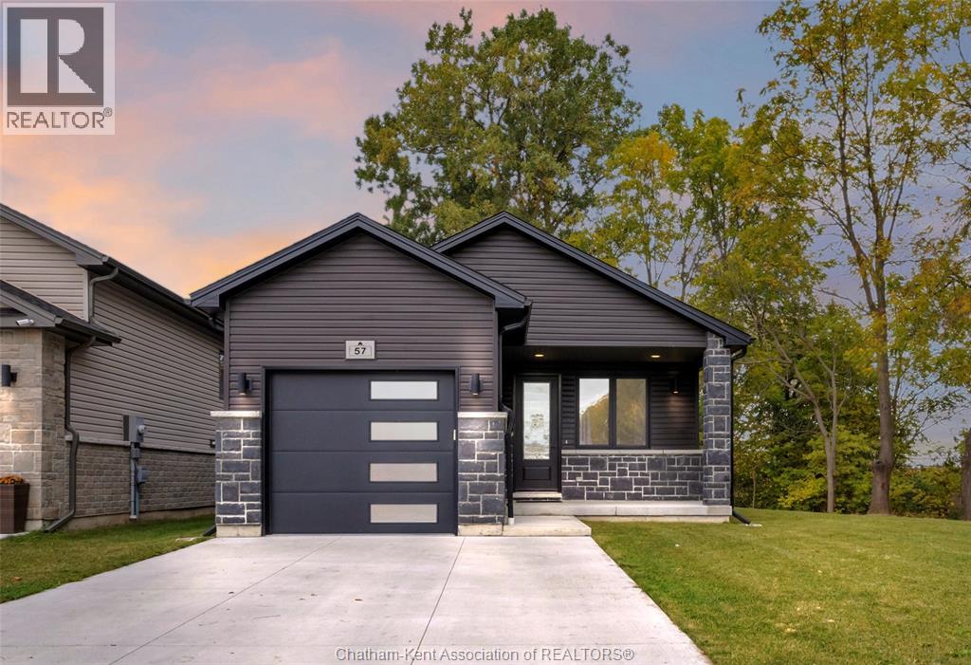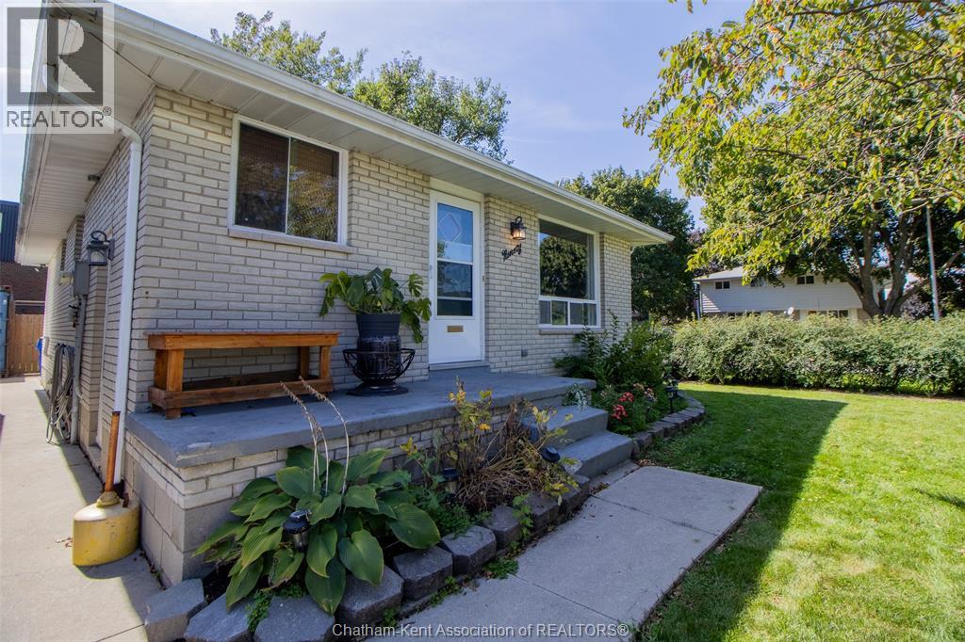
Highlights
Description
- Time on Houseful46 days
- Property typeSingle family
- StyleRanch
- Neighbourhood
- Median school Score
- Mortgage payment
Check out this 2+1 bedroom, 1-bath ranch-style home on a corner lot with a deep concrete driveway offering plenty of parking. The fully fenced backyard features a large deck and hot tub, perfect for hosting or relaxing. Inside, the open-concept layout includes a kitchen with built-in stovetop, oven, microwave, and dishwasher, plus a central island overlooking the cozy family room, ideal for everyday living and entertaining. The main floor offers two bedrooms, a full bathroom, and a versatile backroom with direct access to the backyard. Downstairs, the finished basement adds a rustic touch, extending the living space with a recreation room, bar, and entertainment area, along with a large unfinished utility/laundry room for added convenience. Ideally located within walking distance to transit, amenities, and restaurants, this home blends comfort, character, and convenience. Don’t miss this unique opportunity, schedule your private showing today! (id:63267)
Home overview
- Cooling Fully air conditioned
- Heat source Natural gas
- Heat type Forced air, furnace
- # total stories 1
- # full baths 1
- # total bathrooms 1.0
- # of above grade bedrooms 3
- Flooring Hardwood, laminate, cushion/lino/vinyl
- Directions 1952982
- Lot size (acres) 0.0
- Listing # 25022394
- Property sub type Single family residence
- Status Active
- Utility 8.534m X 3.404m
Level: Lower - Recreational room 8.534m X 3.404m
Level: Lower - Other 4.343m X 3.048m
Level: Lower - Other 4.343m X 3.048m
Level: Lower - Bathroom (# of pieces - 4) 0.965m X 3.353m
Level: Main - Bedroom 3.15m X 2.54m
Level: Main - Kitchen 17.069m X 2.845m
Level: Main - Living room 3.734m X 4.801m
Level: Main - Bedroom 2.667m X 3.581m
Level: Main - Primary bedroom 3.353m X 3.785m
Level: Main
- Listing source url Https://www.realtor.ca/real-estate/28818282/90-timmins-crescent-chatham
- Listing type identifier Idx

$-906
/ Month








