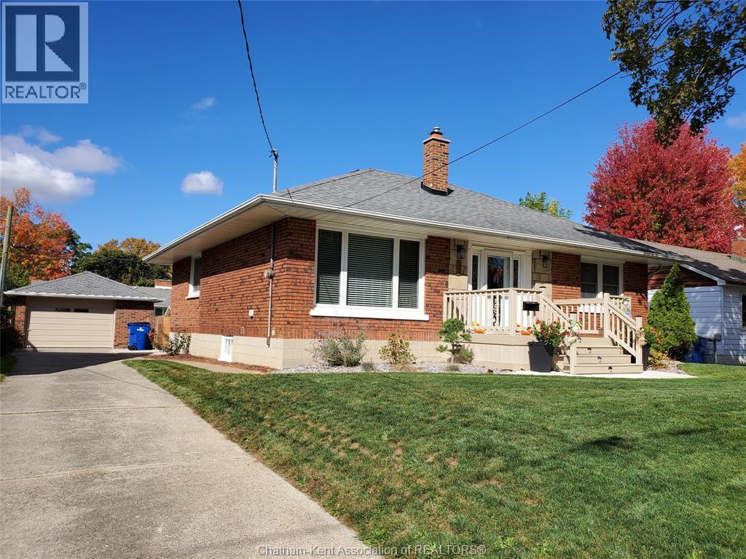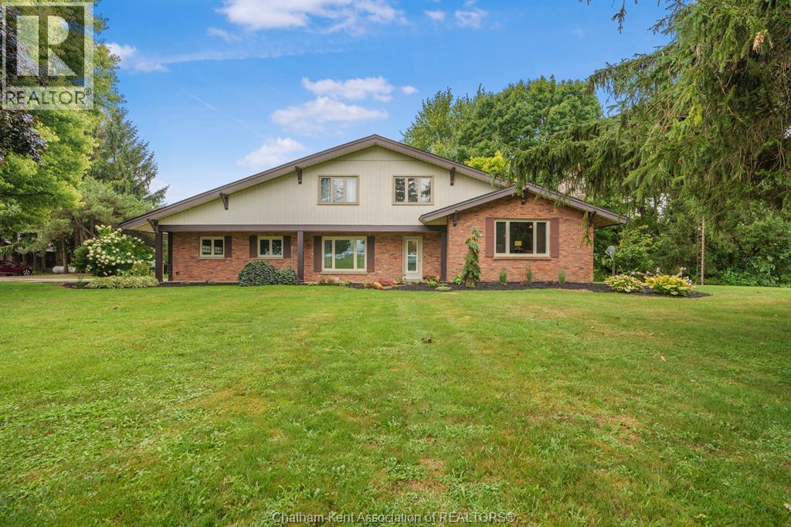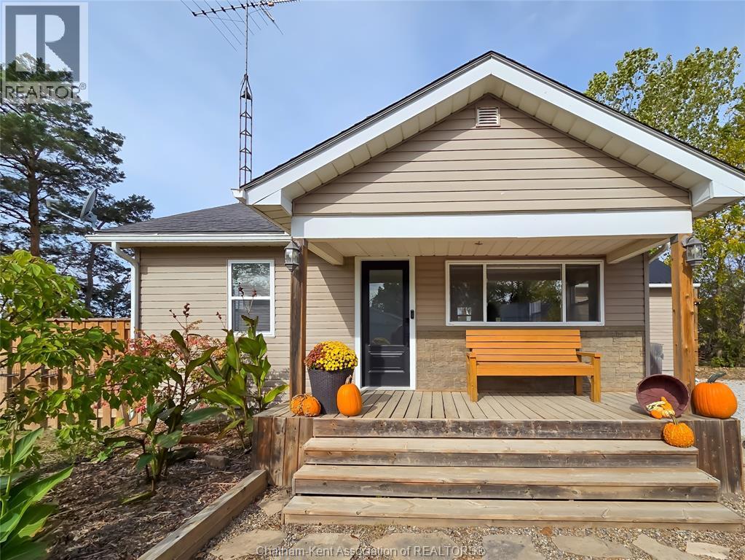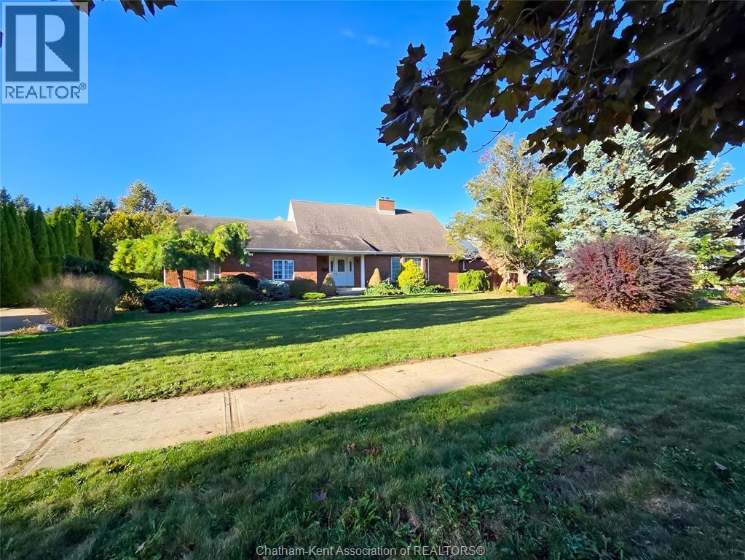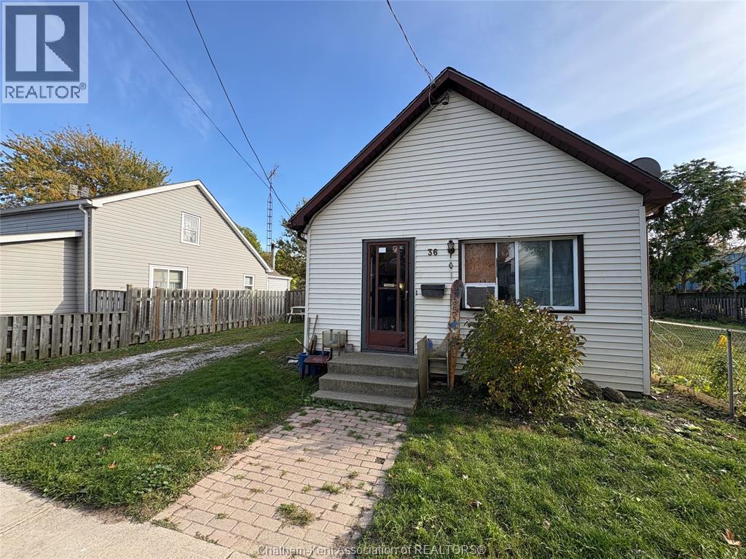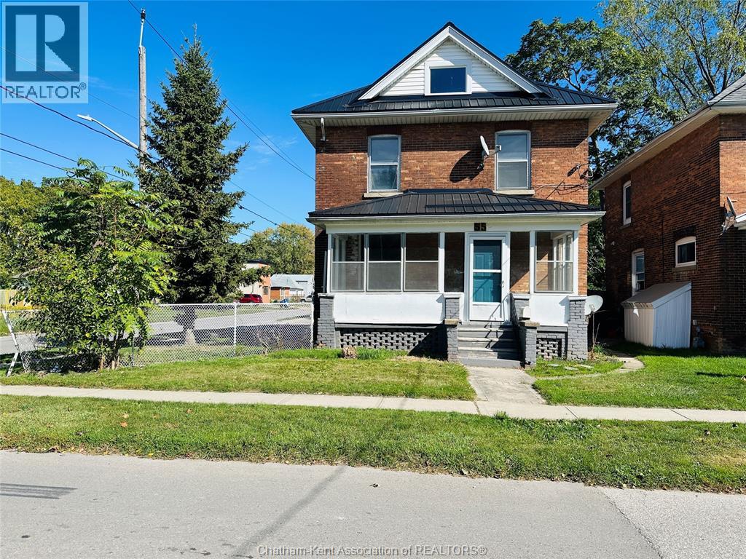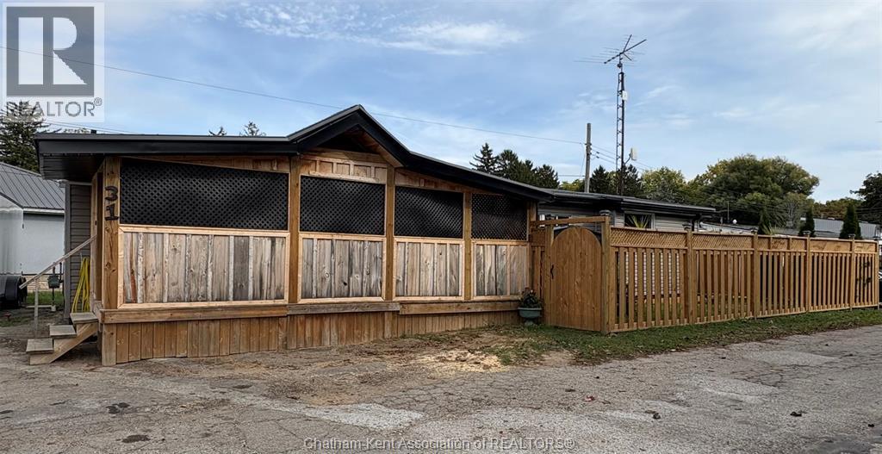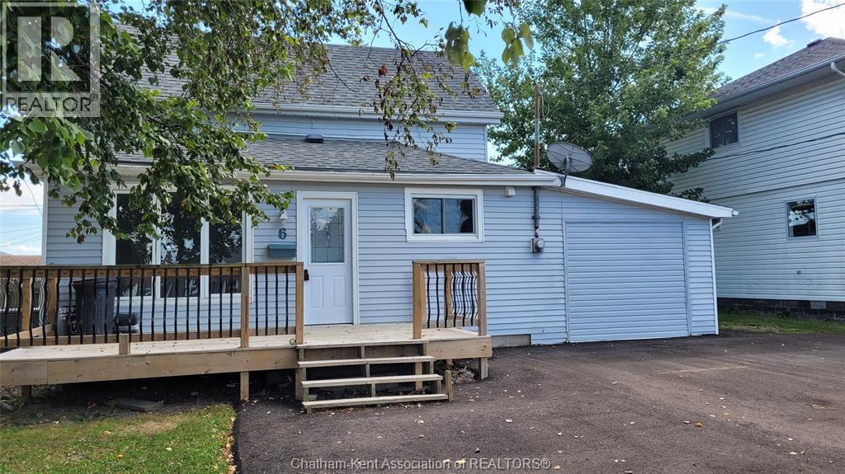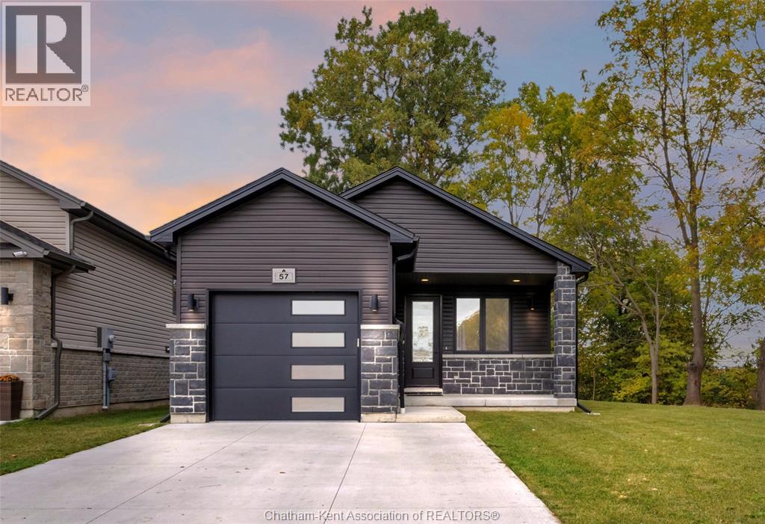
Highlights
Description
- Time on Housefulnew 12 hours
- Property typeSingle family
- StyleBi-level
- Neighbourhood
- Median school Score
- Mortgage payment
WELCOME TO 91 BRISTOL DRIVE - A BEAUTIFULLY KEPT AND DECORATED 3 BEDROOM, 2 BATH THAT SHOWS TRUE PRIDE OF OWNERSHIP INSIDE AND OUT. FROM THE MOMENT YOU ARRIVE, YOU'LL APPRECIATE THE INVITING CURB APPEAL AND THE SINGLE CEMENT DRIVEWAY LEADING TO THIS CHARMING HOME. STEP INSIDE TO FIND A BRIGHT, WELL-CARED-FOR INTERIOR WITH SPACIOUS LIVING AREAS AND A FUNCTIONAL LAYOUT IDEAL FOR FAMILIES OR DOWN-SIZERS. THE KITCHEN OFFERS AMPLE CABINETRY AND WORKSPACE. FLOWING SEAMLESSLY TO THE DINING AND LIVING AREAS. PERFECT FOR EVERYDAY LIVING AND ENTERTAINING. DOWNSTAIRS, A FINISHED LOWER LEVEL PROVIDES ADDITIONAL LIVING SPACE, A 2ND FULL WASHROOM, AND PLENTY OF ROOM FOR HOBBIES OR GUESTS. ENJOY THE OUTDOORS IN YOUR PRIVATE, FULLY FENCED BACKYARD. A PEACEFUL RETREAT, IDEAL FOR GARDENING, RELAXING, OR HOSTING SUMMER GET-TOGETHERS. THIS HOME HAS BEEN METICULOUSLY MAINTAINED, OFFERING MOVE-IN-READY COMFORT IN A QUIET, ESTABLISHED AREA CLOSE TO SCHOOLS, PARKS AND SHOPPING. (id:63267)
Home overview
- Cooling Central air conditioning
- Heat source Natural gas
- Heat type Forced air, furnace
- Fencing Fence
- # full baths 2
- # total bathrooms 2.0
- # of above grade bedrooms 3
- Flooring Ceramic/porcelain, hardwood, laminate
- Lot desc Landscaped
- Lot size (acres) 0.0
- Listing # 25026615
- Property sub type Single family residence
- Status Active
- Bedroom 5.512m X 2.743m
Level: Lower - Bathroom (# of pieces - 3) 1.956m X 1.93m
Level: Lower - Storage 2.083m X 1.854m
Level: Lower - Recreational room 6.553m X 4.674m
Level: Lower - Laundry 1.981m X 1.067m
Level: Main - Primary bedroom 4.115m X 3.607m
Level: Main - Utility 7.112m X 1.93m
Level: Main - Bathroom (# of pieces - 4) 2.743m X 1.702m
Level: Main - Storage 2.032m X 1.829m
Level: Main - Kitchen / dining room 4.877m X 3.048m
Level: Main - Bedroom 3.353m X 2.515m
Level: Main - Living room 4.877m X 3.759m
Level: Main - Foyer Measurements not available
Level: Main
- Listing source url Https://www.realtor.ca/real-estate/29010096/91-bristol-drive-chatham
- Listing type identifier Idx

$-1,120
/ Month

