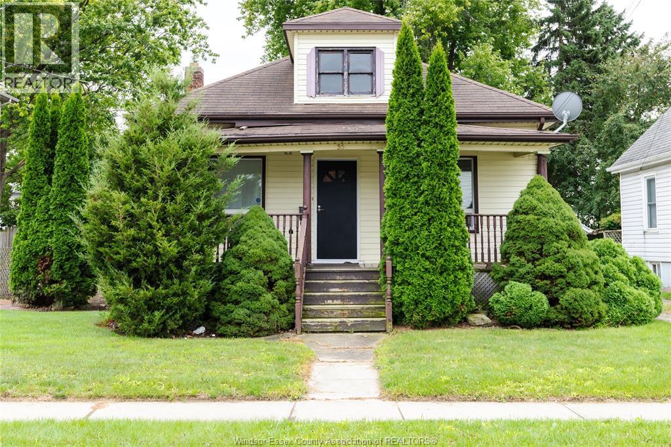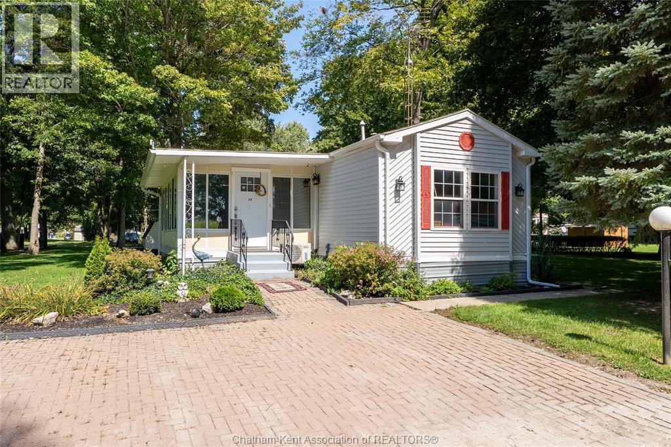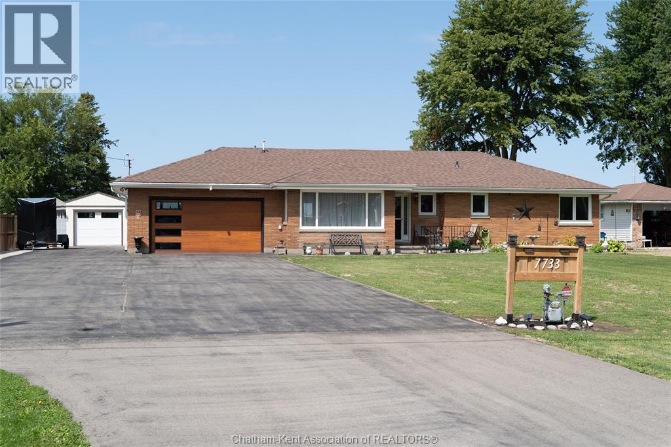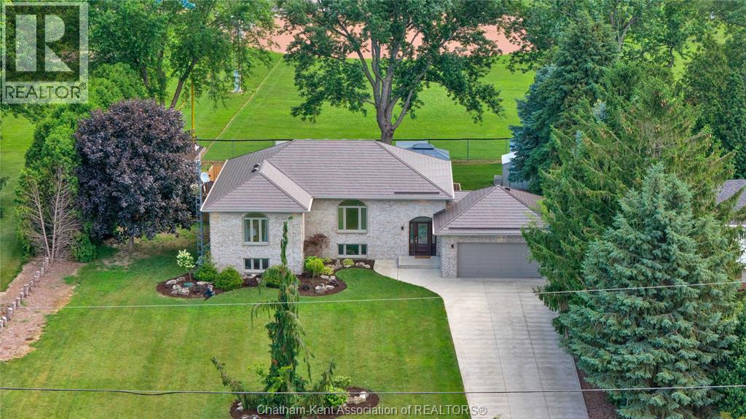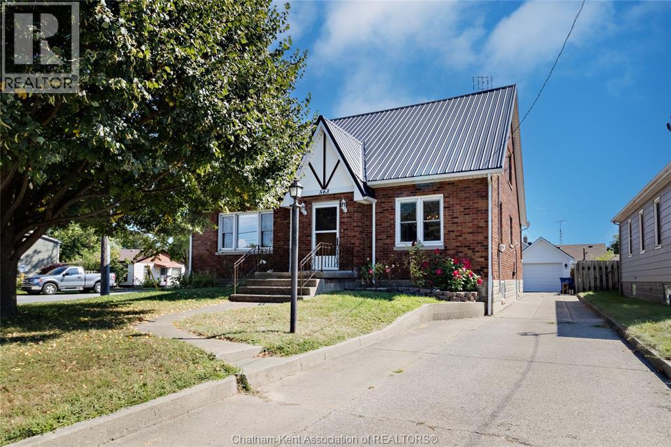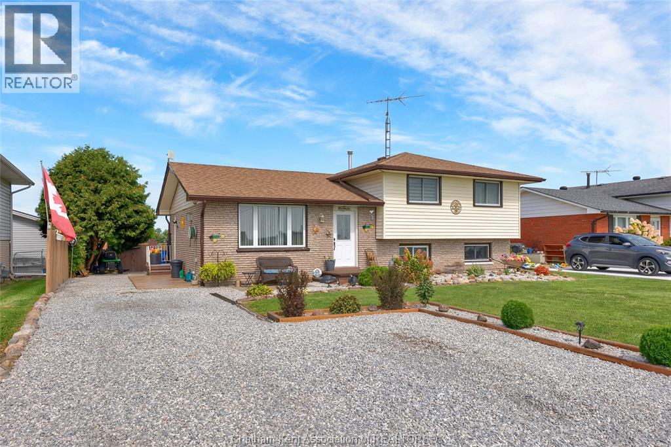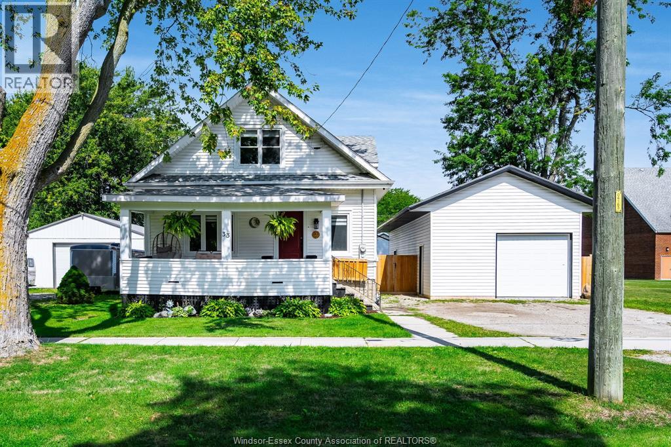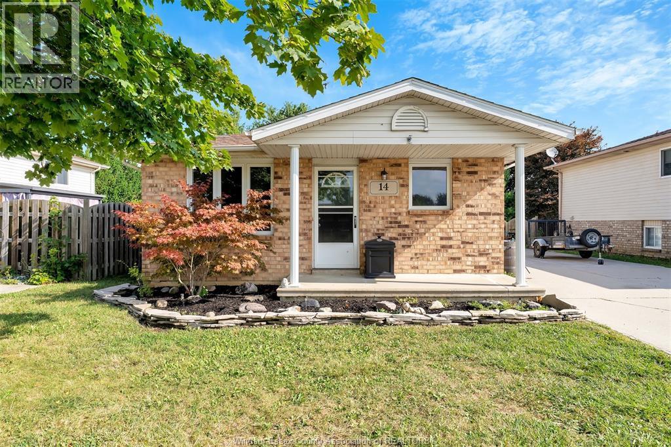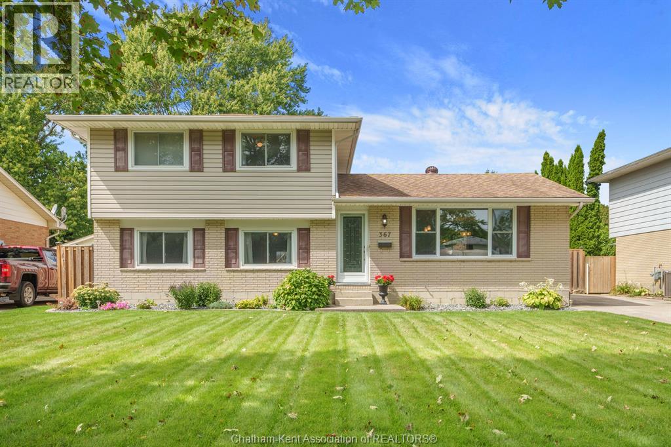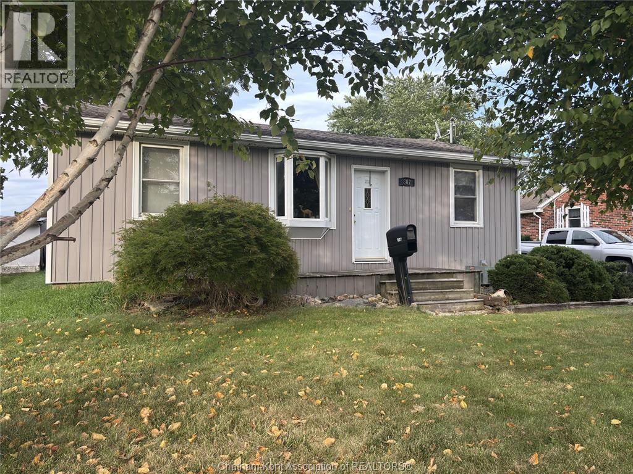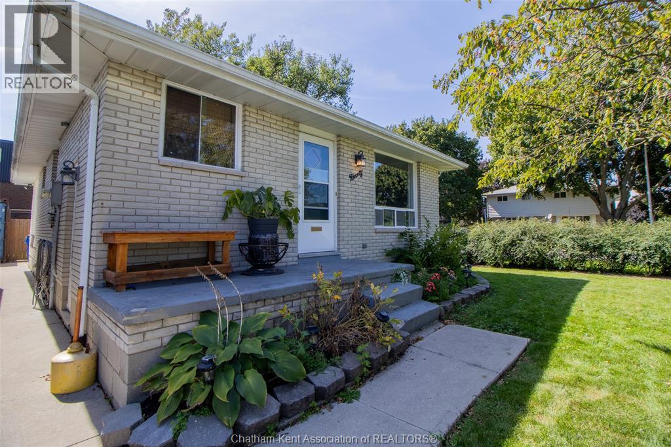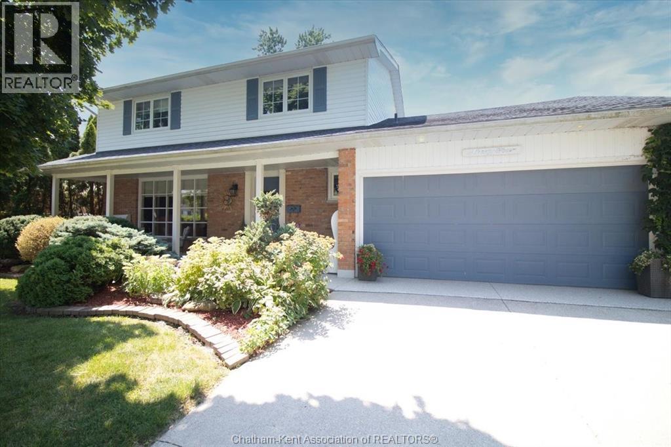
Highlights
Description
- Home value ($/Sqft)$348/Sqft
- Time on Houseful20 days
- Property typeSingle family
- Neighbourhood
- Median school Score
- Year built1966
- Mortgage payment
This fantastic, beautifully updated two-storey home is full of charm and thoughtful features. Out front, the porch has just been finished with a sleek polyaspartic coating—durable and stylish finished look, perfect for morning coffee or evening chats. Inside, the living room welcomes you with warm hardwood floors and a gorgeous matching staircase that adds elegance to the space. The kitchen is a standout—completely updated with quartz countertops, a wine fridge, a mini fridge for growing seedlings, a coffee station, mixer garage, lazy Susan, baking/broiling tray storage pull out cupboard, fridge with ice maker and built-in spice rack. It opens seamlessly to the dining nook and family room, where a cozy gas fireplace sets the tone for relaxed living. Two sets of patio doors lead to a spacious back deck—ideal for summer BBQs, entertaining friends, and finishing the evening with a glass of wine in the hot tub. The backyard is fully treed, fenced, and makes it very private—your own peaceful retreat with plenty of shade and serenity, complete with hot tub, greenhouse, plants and gazebo. Upstairs, you’ll find 2 newly carpeted bedrooms, 2 bedrooms with hardwood flooring, and a recently updated bathroom. Downstairs offers even more living space with another family room depicting an Irish pub style bar, an updated laundry area, a 3-piece bath, and plenty of storage. Major updates include the roof, AC, and furnace—all replaced in 2021 and equipped with a HEPA filter for cleaner air. This home blends comfort, style, and privacy in all the right ways. (id:63267)
Home overview
- Cooling Central air conditioning
- Heat source Natural gas
- Heat type Forced air, furnace
- # total stories 2
- Fencing Fence
- Has garage (y/n) Yes
- # full baths 2
- # half baths 1
- # total bathrooms 3.0
- # of above grade bedrooms 4
- Flooring Carpeted, ceramic/porcelain, hardwood, cushion/lino/vinyl
- Lot desc Landscaped
- Lot size (acres) 0.0
- Building size 1867
- Listing # 25020278
- Property sub type Single family residence
- Status Active
- Bedroom 3.505m X 3.531m
Level: 2nd - Bedroom 2.972m X 3.912m
Level: 2nd - Primary bedroom 4.724m X 4.039m
Level: 2nd - Bedroom 2.388m X 3.429m
Level: 2nd - Bathroom (# of pieces - 4) 2.388m X 2.311m
Level: 2nd - Laundry 3.15m X 5.74m
Level: Basement - Recreational room 8.179m X 3.581m
Level: Basement - Bathroom (# of pieces - 3) 1.422m X 2.718m
Level: Basement - Storage 3.226m X 4.369m
Level: Basement - Utility 3.48m X 5.41m
Level: Basement - Kitchen 3.277m X 6.68m
Level: Main - Bathroom (# of pieces - 2) Measurements not available
Level: Main - Living room 3.683m X 5.385m
Level: Main - Famliy room / fireplace 3.683m X 5.258m
Level: Main - Dining nook 3.277m X 2.667m
Level: Main
- Listing source url Https://www.realtor.ca/real-estate/28741075/94-wyandott-street-chatham
- Listing type identifier Idx

$-1,731
/ Month

