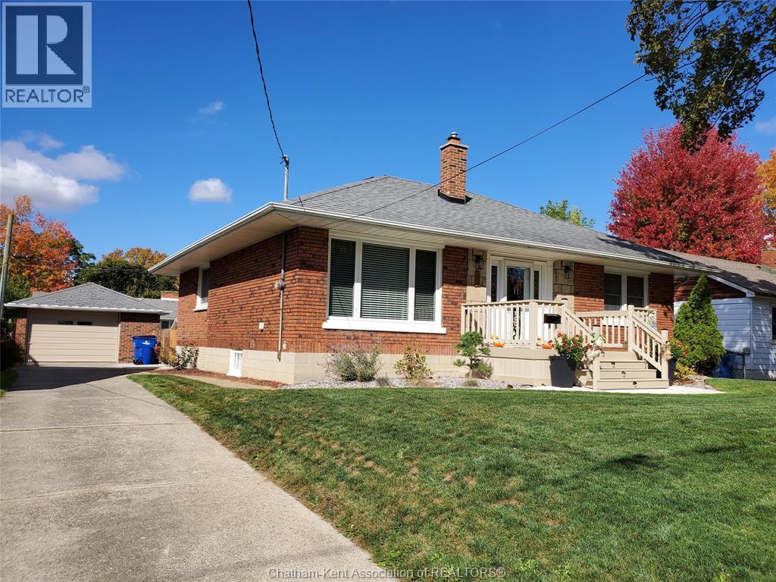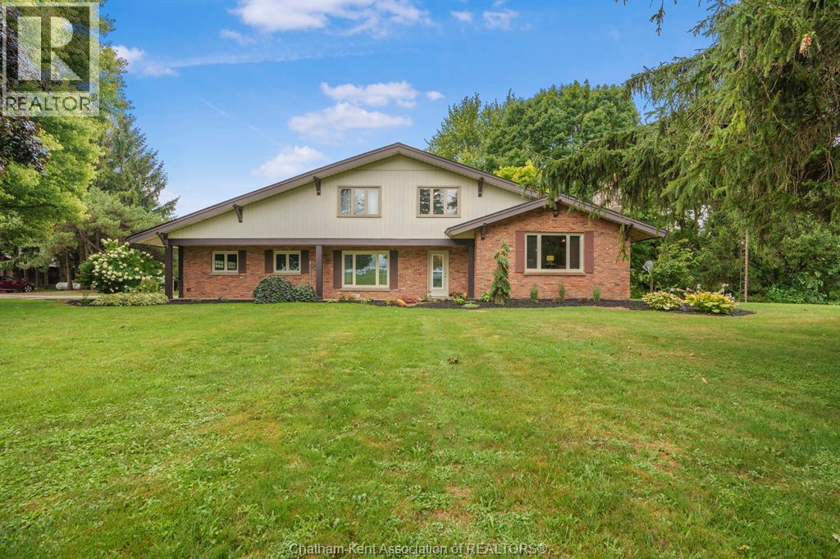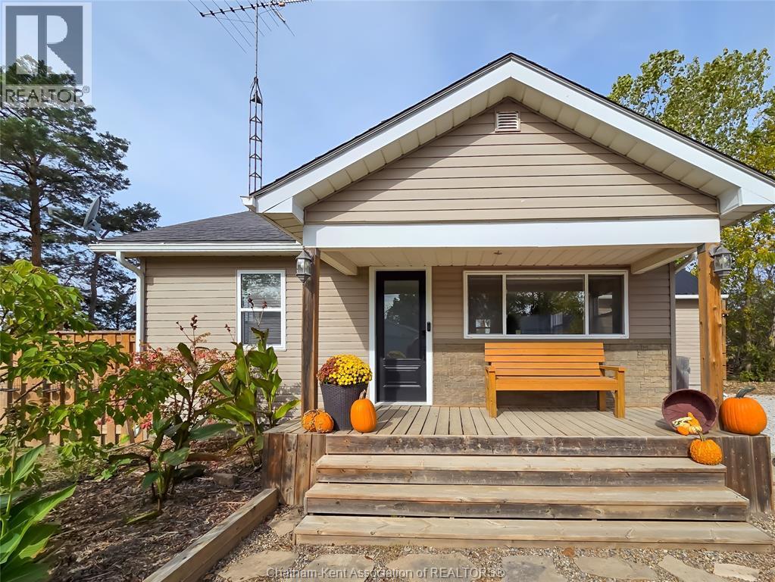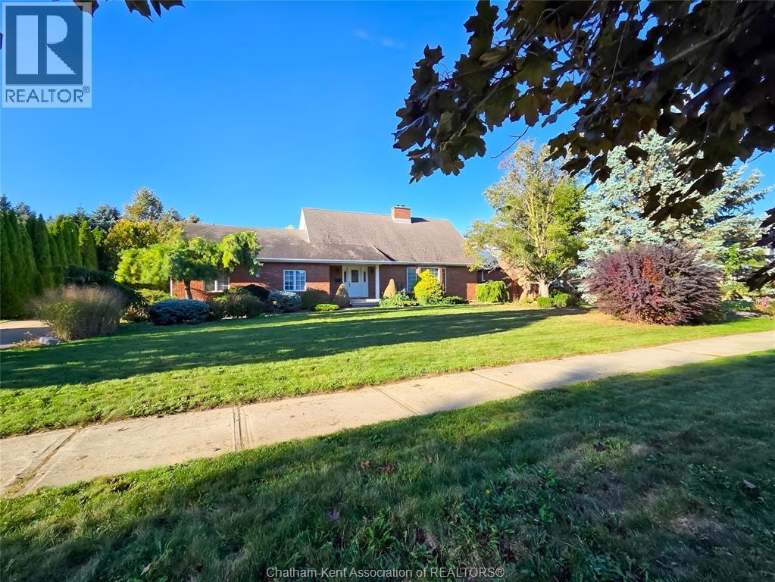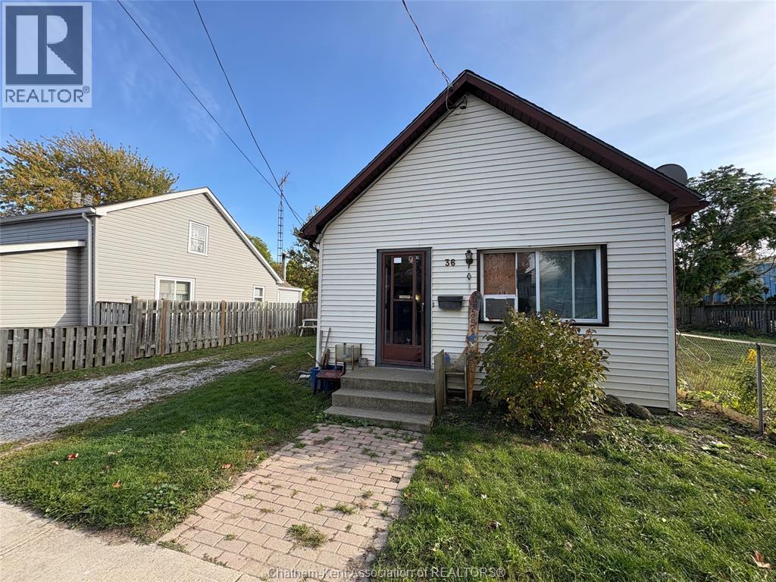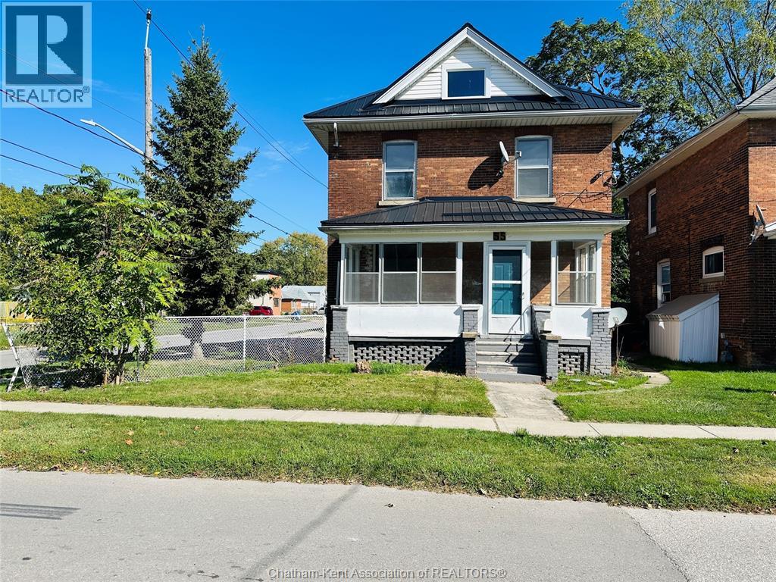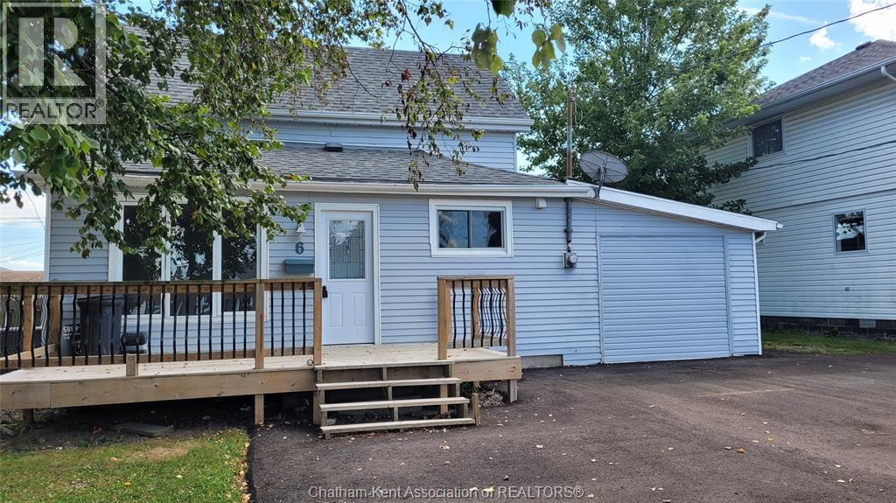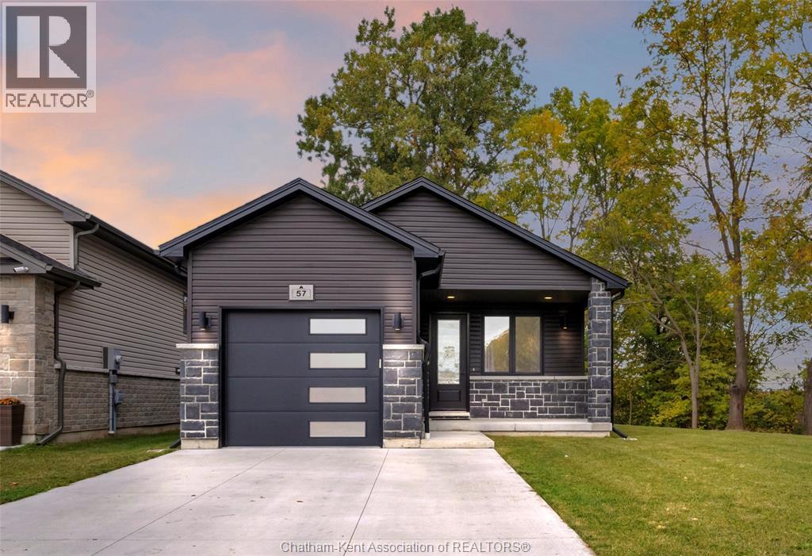- Houseful
- ON
- Chatham-Kent
- N7M
- 9480 Longwoods Road Unit 31
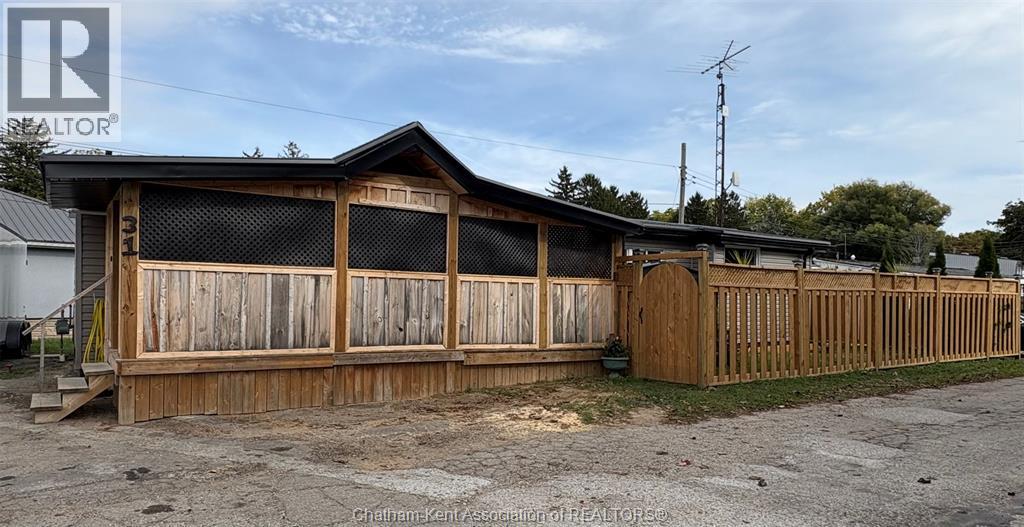
Highlights
Description
- Time on Housefulnew 17 hours
- Property typeSingle family
- StyleMobile home
- Median school Score
- Year built1990
- Mortgage payment
ABSOLUTELY STUNNING 3 BEDROOM MODULAR HOME WITH ALL THE RENO'S ALREADY DONE & JUST WAITING FOR YOU TO CALL IT HOME...THIS BRIGHT & SPACIOUS OPEN CONCEPT HOME WILL TRULY IMPRESS. WELCOME TO AFFORDABLE LIVING LOCATED IN RIVERSIDE ESTATES JUST ON THE OUTSKIRTS OF TOWN. MODERN DECOR THROUGHOUT, NEW FIXTURE'S, FLOORING, GORGEOUS LIVINGROOM AREA WITH GAS FIREPLACE, KITCHEN COMPLETE WITH LOADS OF STORAGE & A DISHWASHER, UPGRADED ELECTRICAL, PLUMBING, ALL NEW LIFETIME WARRANTIED NORTHSTAR WINDOWS, NEW 50 YR STEEL ROOF, NEW FORCED AIR GAS FURNACE & CENTRAL AIR, NEW FENCING FOR THE FULLY FENCED YARD, NEW SHED, NEW FASSCIA & SOFFITS, NEW HOTWATER ON DEMAND & SO MUCH MORE! YOU WILL JUST LOVE THE FULLY ENCLOSED PORCH FOR ENJOYING YOUR MORNING COFFEE OR QUIET EVENING MOMENTS ALONE. LAND RENTAL IS $548/MOS INCLUSIVE OF TAXES BUT MAY INCREASE BY $50.00/MOS UPON COMPLETION OF SALE. PARKING FOR 2 VEHICLES -JUST MOVE IN & ENJOY (id:63267)
Home overview
- Cooling Central air conditioning
- Heat source Natural gas
- Heat type Forced air, furnace
- Fencing Fence
- # full baths 1
- # total bathrooms 1.0
- # of above grade bedrooms 3
- Flooring Laminate, cushion/lino/vinyl
- Lot desc Landscaped
- Lot size (acres) 0.0
- Listing # 25026479
- Property sub type Single family residence
- Status Active
- Enclosed porch 7.315m X 2.743m
Level: Main - Bedroom 3.175m X Measurements not available
Level: Main - Living room / fireplace 5.486m X 4.089m
Level: Main - Foyer 2.438m X 2.261m
Level: Main - Bathroom (# of pieces - 4) 2.743m X 1.829m
Level: Main - Bedroom Measurements not available X 3.175m
Level: Main - Dining room 3.048m X 2.743m
Level: Main - Laundry 2.438m X 2.261m
Level: Main - Primary bedroom 3.658m X 3.048m
Level: Main - Kitchen 3.48m X 1.829m
Level: Main
- Listing source url Https://www.realtor.ca/real-estate/29008382/9480-longwoods-road-unit-31-chatham
- Listing type identifier Idx

$-520
/ Month

