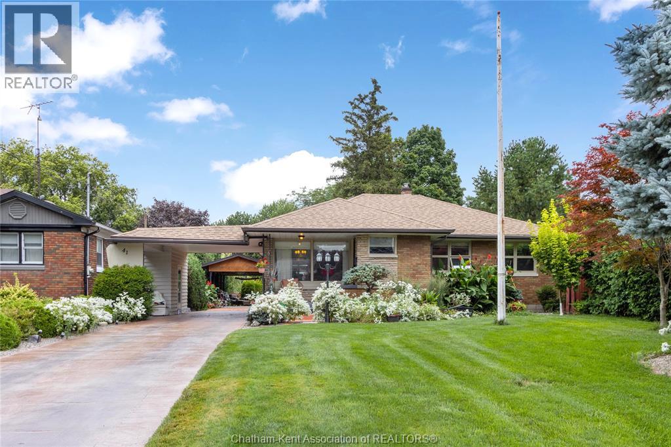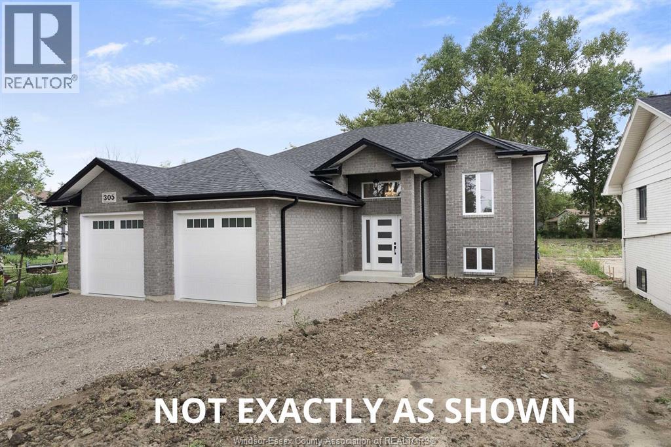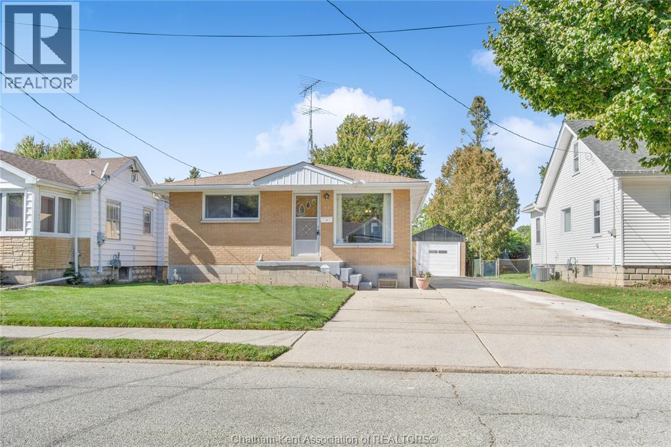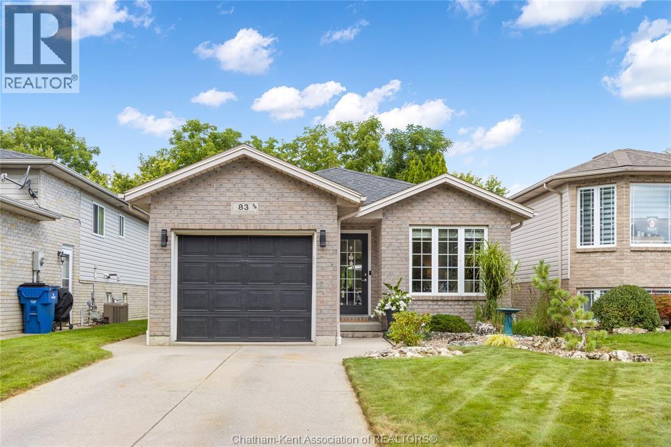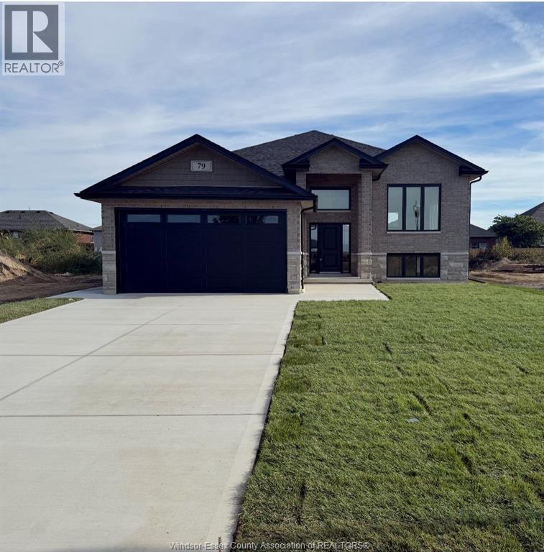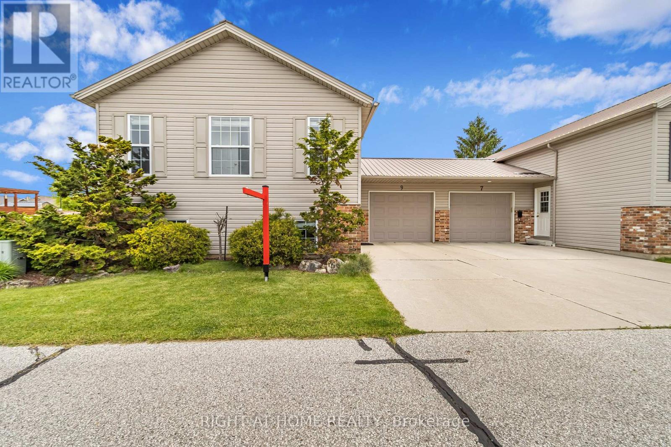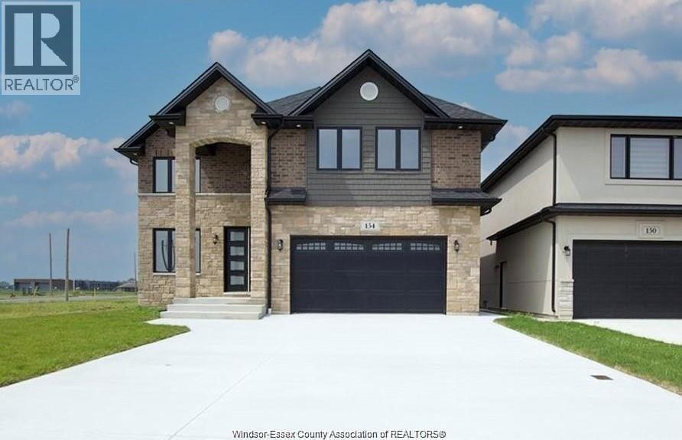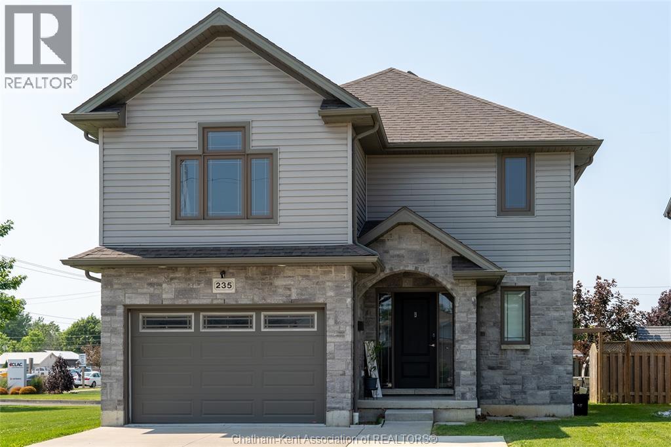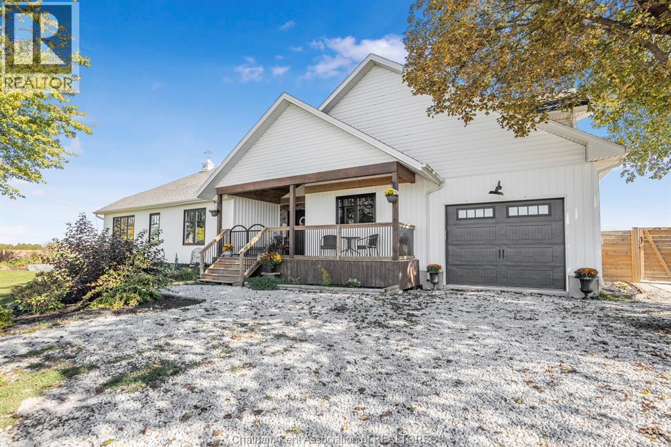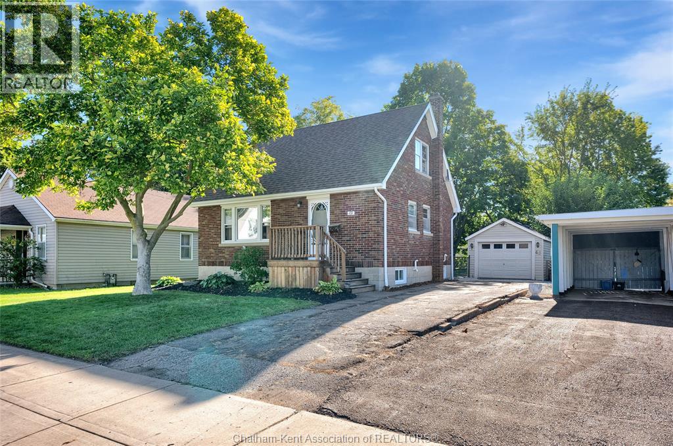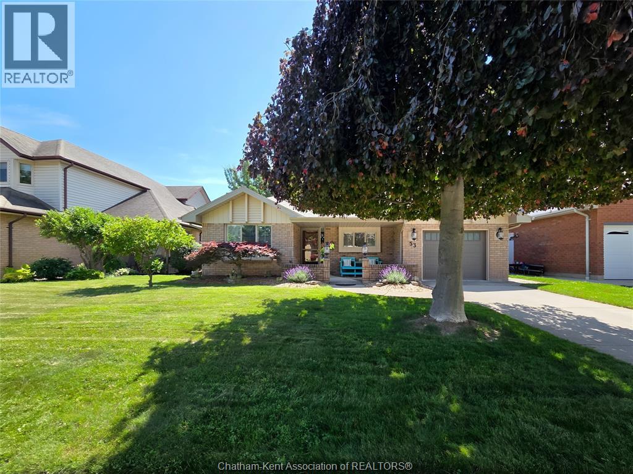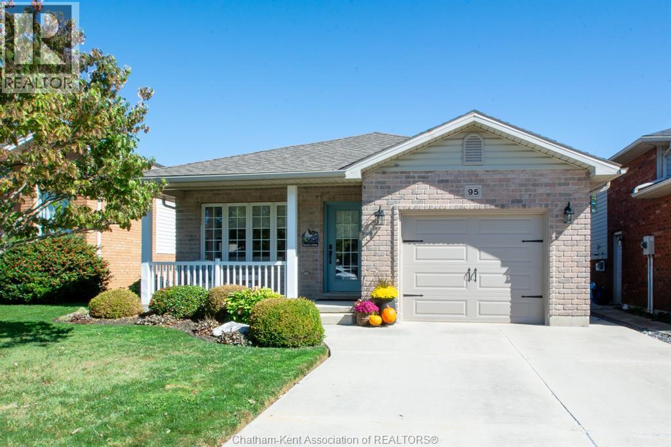
Highlights
Description
- Time on Housefulnew 6 days
- Property typeSingle family
- Style3 level,bi-level
- Neighbourhood
- Median school Score
- Year built2001
- Mortgage payment
Meticulously maintained 3-bedroom, 2-bathroom back split located in a desirable north side neighbourhood close to parks, schools, and walking trails. This spacious 3-level home offers a functional layout and shows true pride of ownership throughout. The main floor features a bright living room, and open-concept kitchen and dining area designed for everyday living and easy entertaining. The kitchen is functional and well cared for, offering ample cabinetry and natural light. Upstairs, you’ll find three well-sized bedrooms and a full bath, all tastefully decorated and move-in ready. Custom window treatments are featured throughout the home, adding comfort and a polished finish to every room. The fully finished lower level provides excellent additional living space with a large family room, second full bathroom, laundry area, and plenty of storage, making it ideal for a growing family or multi-use living. The attached single-car garage includes a convenient side door entrance, offering both practicality and ease of access. Outside, enjoy a beautifully landscaped yard complete with a partially fenced backyard, a lovely back deck, and a charming gazebo—perfect for relaxing or entertaining guests. With tasteful updates, thoughtful touches, and excellent curb appeal, this home is nestled in a quiet, family-friendly area while still being close to all major amenities. A true turn-key property that offers comfort, style, and functionality in one of the city’s most sought-after locations. Call for you personal viewing. (id:63267)
Home overview
- Cooling Central air conditioning, fully air conditioned
- Heat source Natural gas
- Heat type Forced air, furnace
- Has garage (y/n) Yes
- # full baths 2
- # total bathrooms 2.0
- # of above grade bedrooms 3
- Flooring Carpeted, ceramic/porcelain, hardwood, cushion/lino/vinyl
- Lot desc Landscaped
- Lot size (acres) 0.0
- Listing # 25024598
- Property sub type Single family residence
- Status Active
- Bedroom 2.946m X 2.921m
Level: 2nd - Primary bedroom 3.734m X 3.073m
Level: 2nd - Bathroom (# of pieces - 4) Measurements not available
Level: 2nd - Bedroom 3.099m X 2.819m
Level: 2nd - Laundry 4.648m X 2.769m
Level: Lower - Recreational room 5.588m X 3.48m
Level: Lower - Bathroom (# of pieces - 3) Measurements not available
Level: Lower - Dining room 4.14m X 3.226m
Level: Main - Living room 3.937m X 3.099m
Level: Main - Kitchen 4.394m X 3.226m
Level: Main
- Listing source url Https://www.realtor.ca/real-estate/28921242/95-taylor-trail-chatham
- Listing type identifier Idx

$-1,331
/ Month

