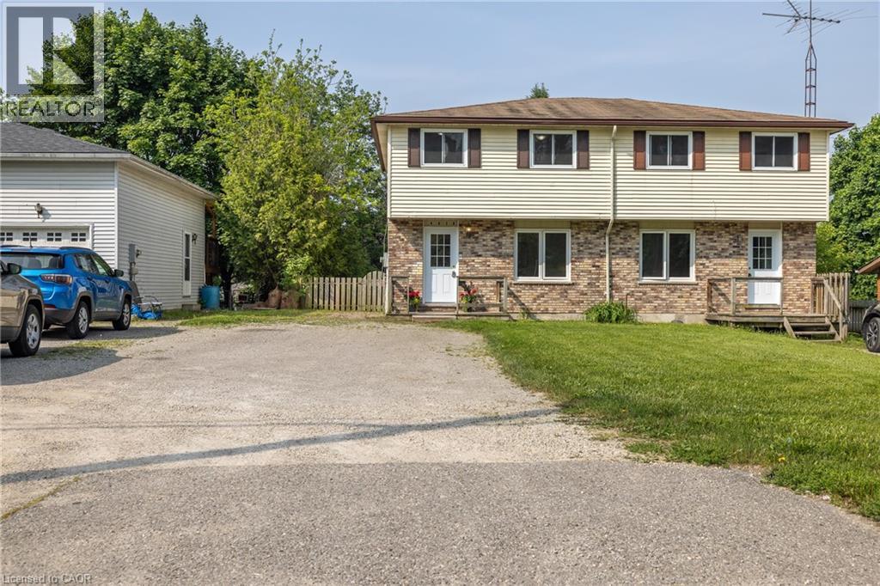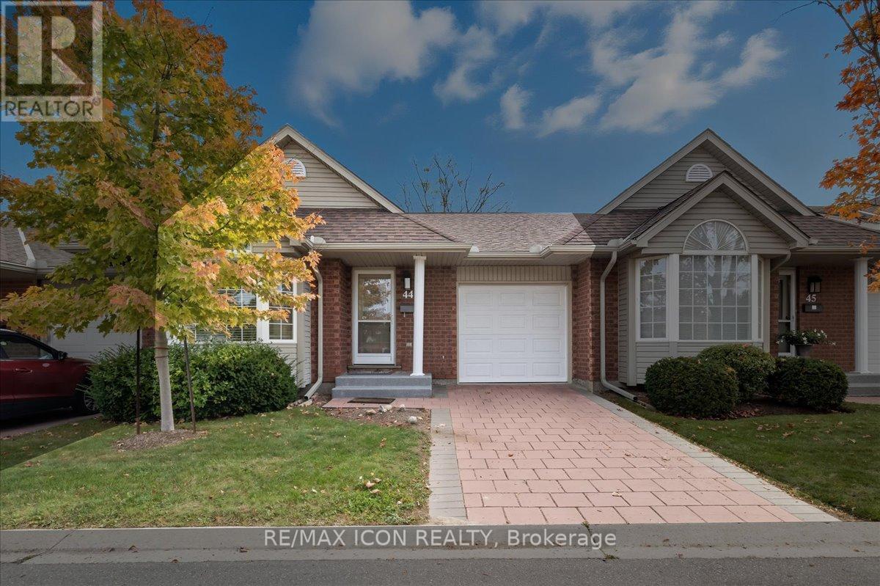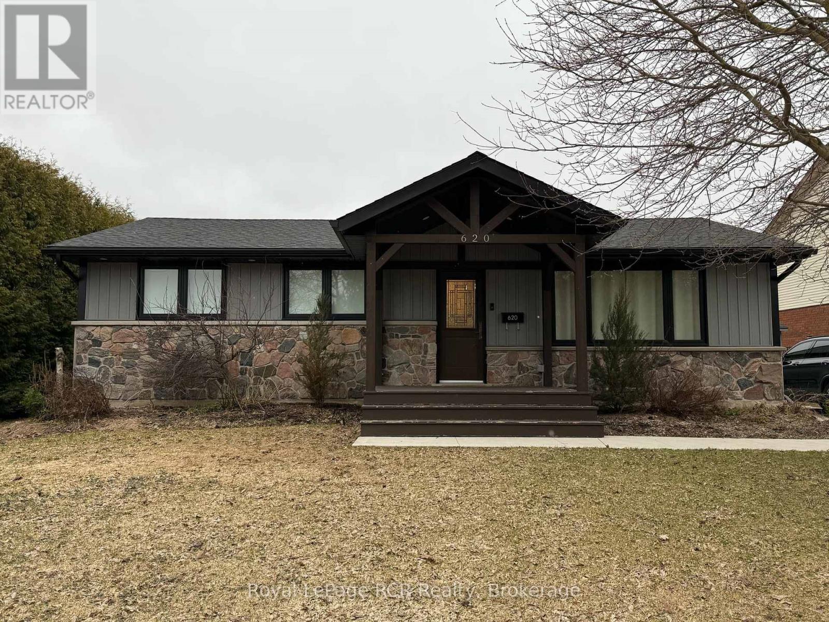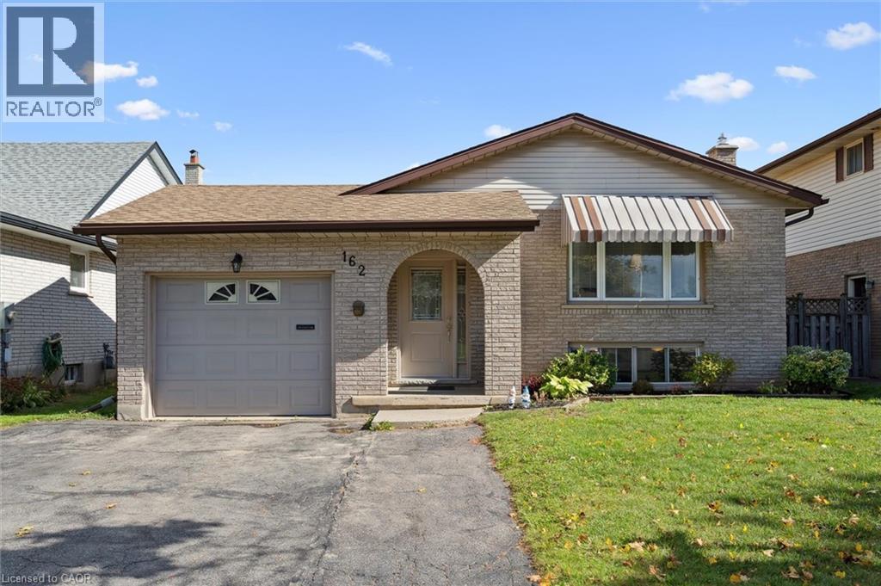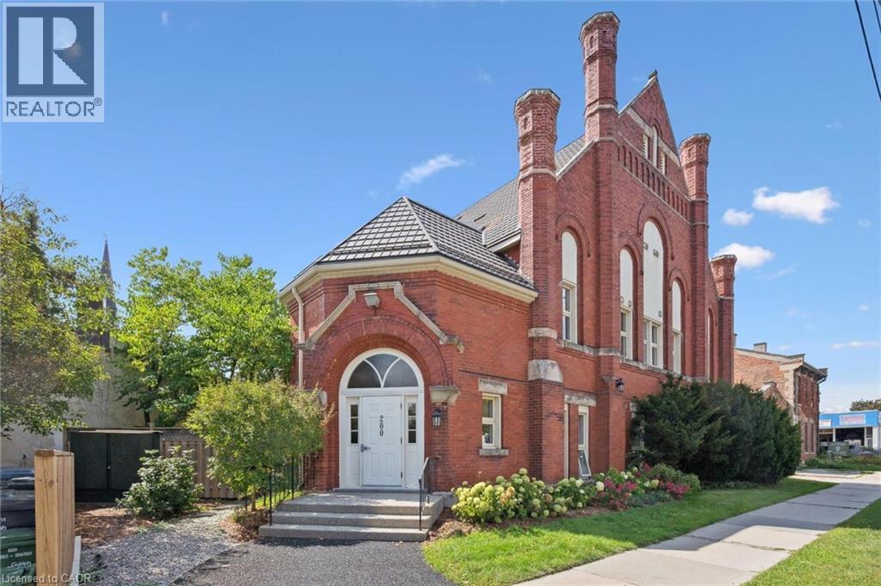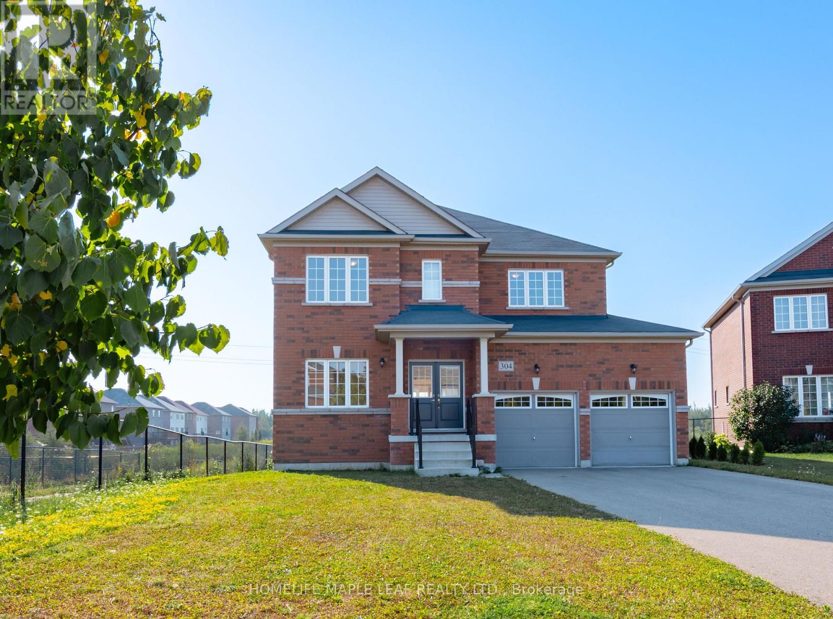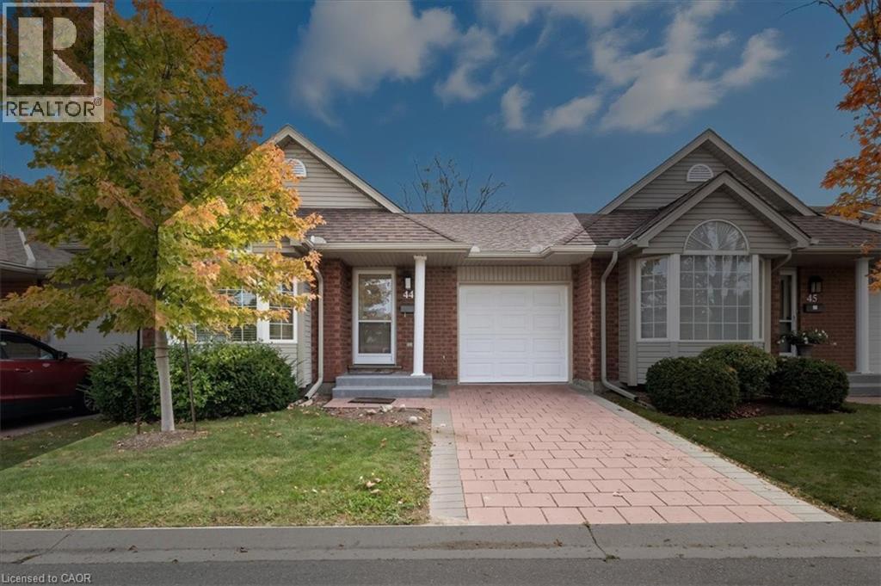- Houseful
- ON
- Chatsworth
- N0H
- 102 Mccullough Lake Dr
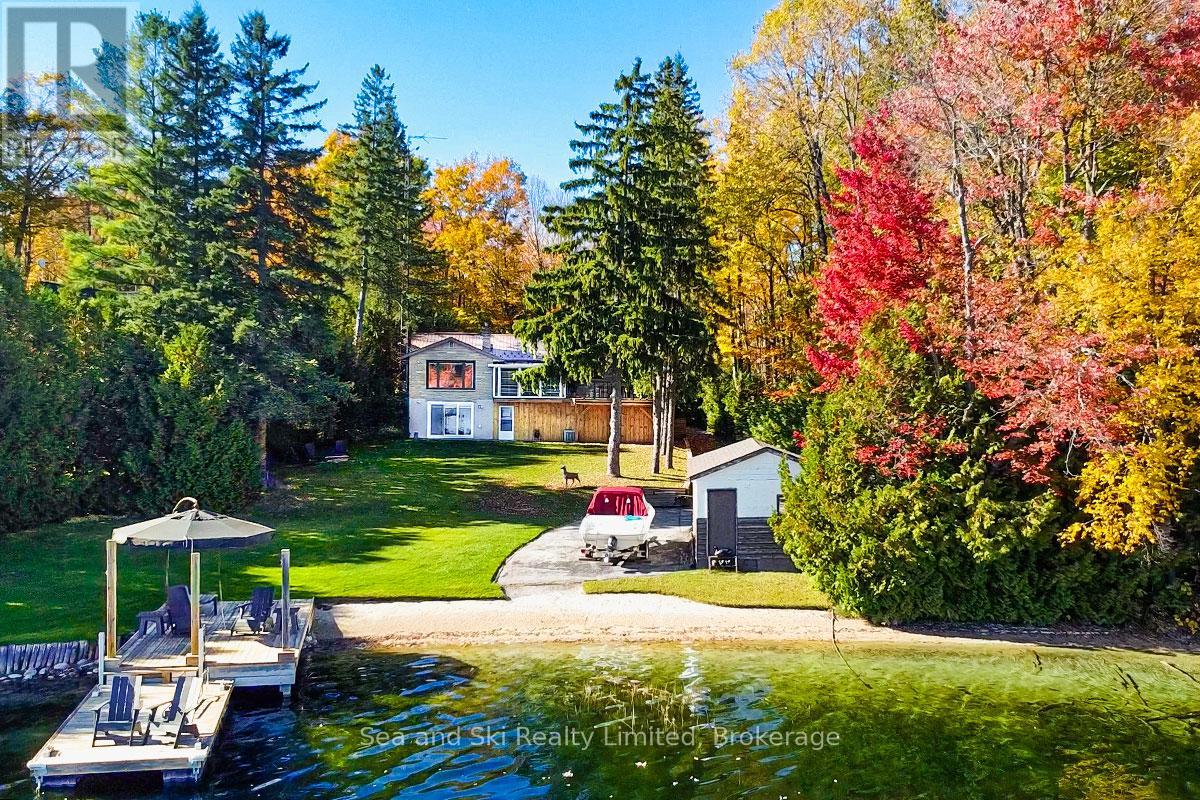
102 Mccullough Lake Dr
102 Mccullough Lake Dr
Highlights
Description
- Time on Houseful62 days
- Property typeSingle family
- StyleBungalow
- Mortgage payment
Experience lakeside living at its finest with this stunning, modern waterfront permanent home or weekend cottage. Enjoy the 120+ feet of private waterfront with a sandy, gradual beach perfect for swimming, paddling, and lakeside fun, perfectly situated on the shores of McCullough Lake. Start your day with coffee in the beautiful 3 season sunroom overlooking the backyard and the lake. Just a couple of hours north of Toronto and the Kitchener-Waterloo area, this property offers the ideal blend of convenience, comfort, and relaxation. Host unforgettable gatherings on the spacious deck with family and friends, ideal for dining and entertaining with panoramic lake views. With two guest suites in the lower level there's plenty of room for everyone. The modern, updated home is designed for style and functionality with a custom Kitchen, updated bathrooms and an overall look of beauty. The walk-out lower level provides easy access to the large backyard, beach, private dock, and cozy firepit area, perfect for summer evenings under the stars. This wonderfully renovated cottage is a must see. Book your tour today before it's too late. (id:63267)
Home overview
- Cooling Central air conditioning, air exchanger
- Heat source Propane
- Heat type Forced air
- Sewer/ septic Septic system
- # total stories 1
- # parking spaces 5
- Has garage (y/n) Yes
- # full baths 2
- # half baths 1
- # total bathrooms 3.0
- # of above grade bedrooms 2
- Has fireplace (y/n) Yes
- Community features Fishing
- Subdivision Chatsworth
- View Lake view, direct water view
- Water body name Mccullough lake
- Directions 1465030
- Lot desc Landscaped
- Lot size (acres) 0.0
- Listing # X12354409
- Property sub type Single family residence
- Status Active
- Foyer 4.54m X 3.99m
Level: Lower - Family room 7.59m X 4.46m
Level: Lower - Bathroom 2.26m X 2.23m
Level: Lower - Laundry 2.26m X 1.65m
Level: Lower - Den 2.26m X 4.58m
Level: Lower - Office 3.41m X 4.19m
Level: Lower - Utility 3.39m X 6.67m
Level: Lower - Foyer 1.26m X 2.06m
Level: Main - Kitchen 5.61m X 3.56m
Level: Main - Bathroom 3.46m X 2.23m
Level: Main - Pantry 2.1m X 1.68m
Level: Main - Sunroom 3.63m X 4.51m
Level: Main - Living room 6.6m X 4.68m
Level: Main - Primary bedroom 3.46m X 3.82m
Level: Main - 2nd bedroom 3.46m X 3.39m
Level: Main - Foyer 3.56m X 3.78m
Level: Main
- Listing source url Https://www.realtor.ca/real-estate/28754723/102-mccullough-lake-drive-chatsworth-chatsworth
- Listing type identifier Idx

$-2,797
/ Month

