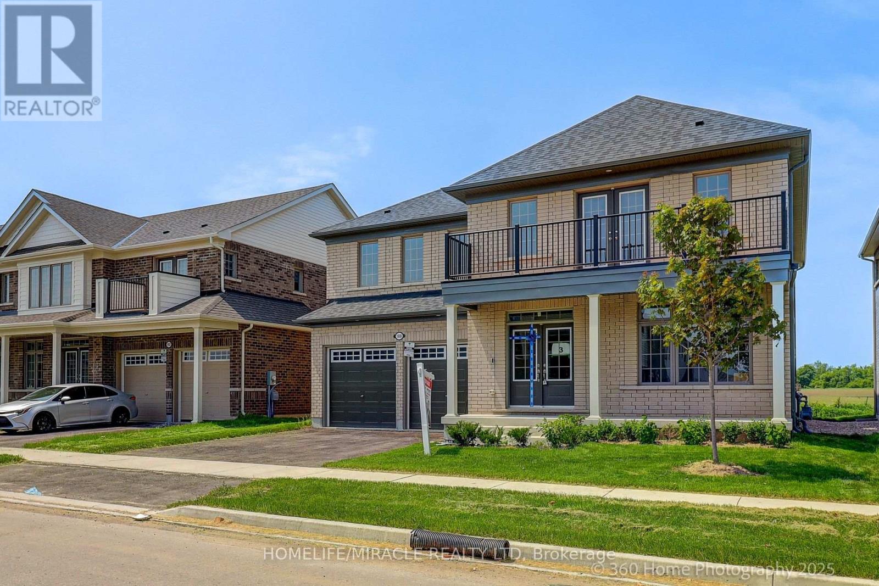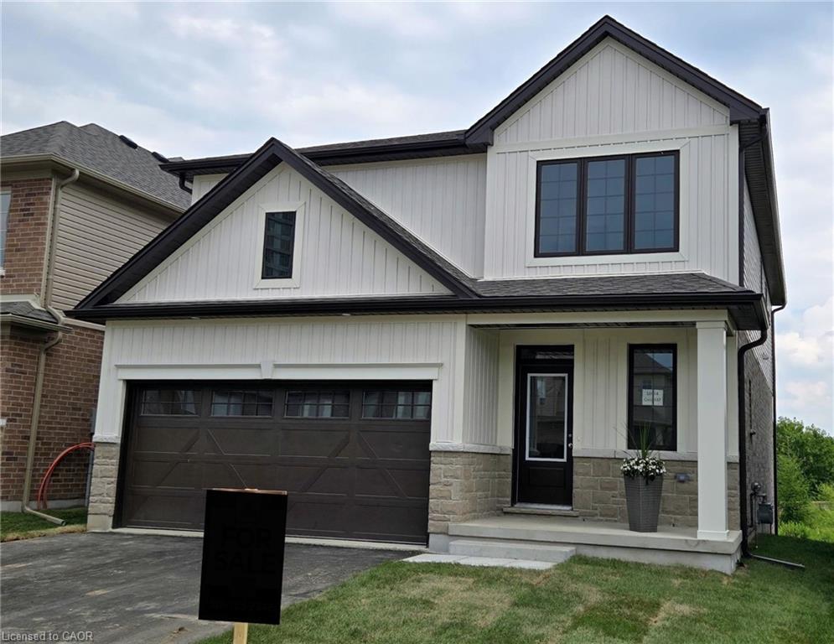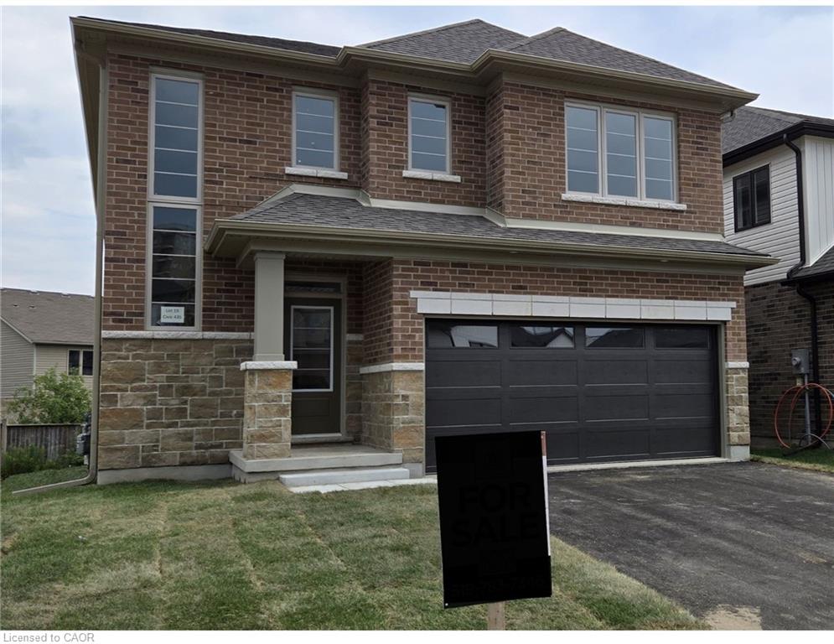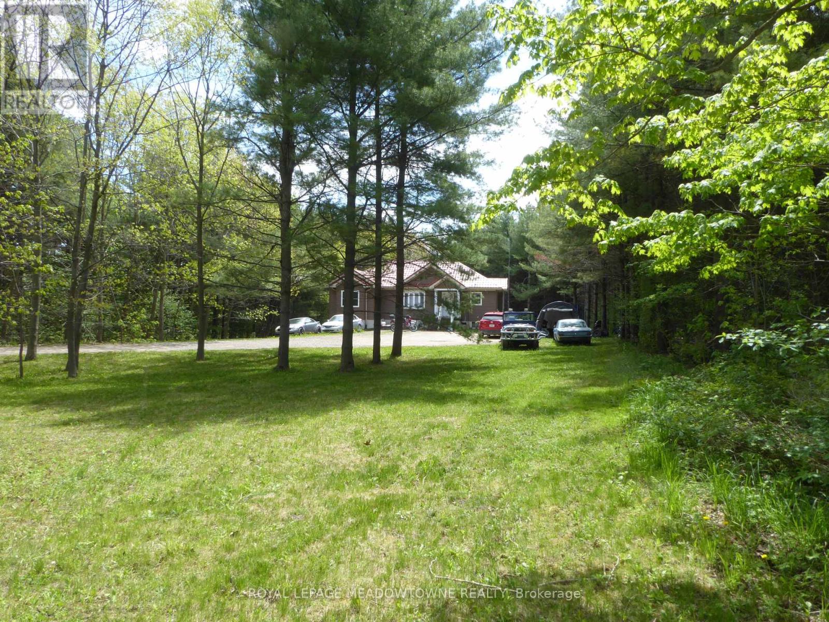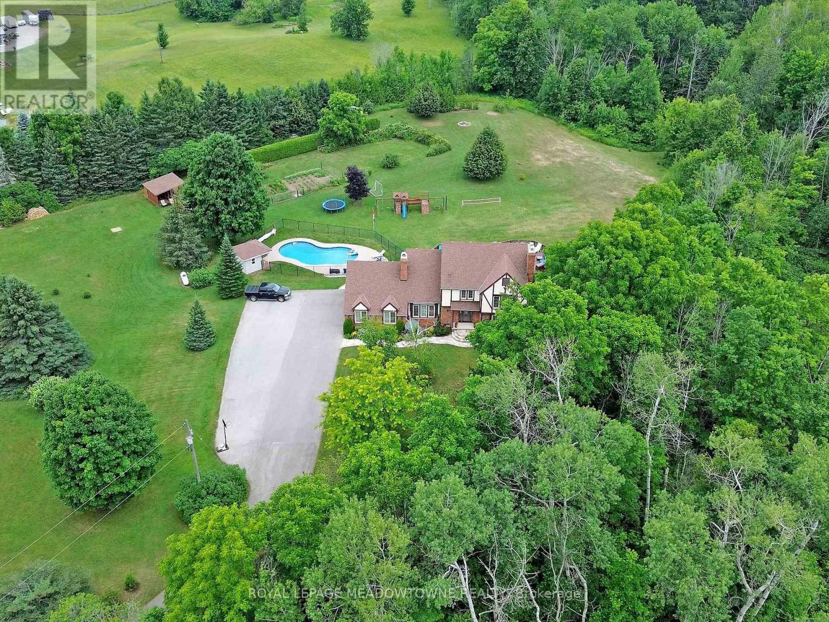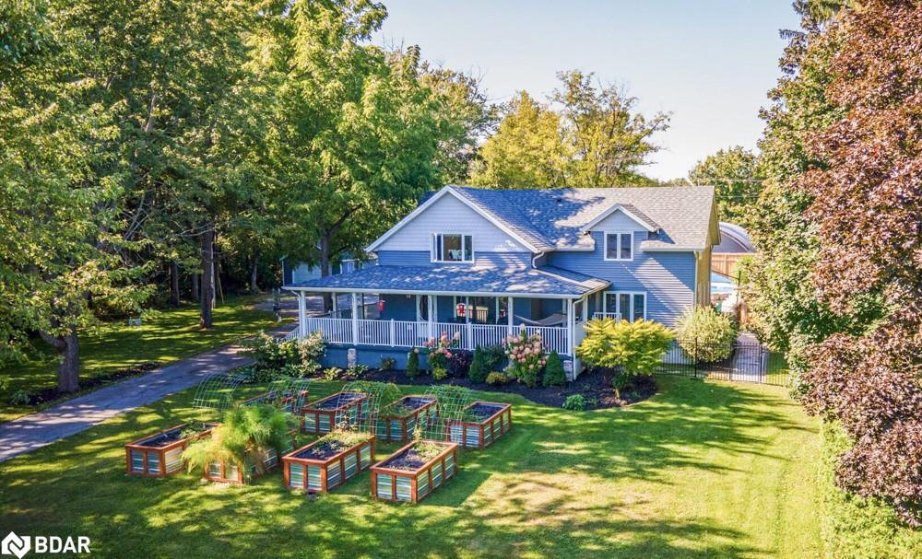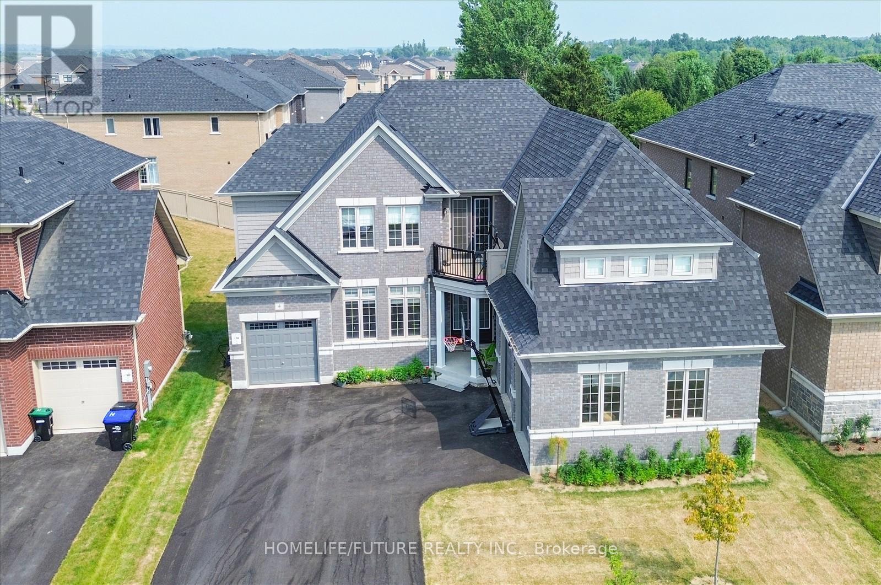- Houseful
- ON
- Chatsworth
- N0H
- 135 Lakeview Rd
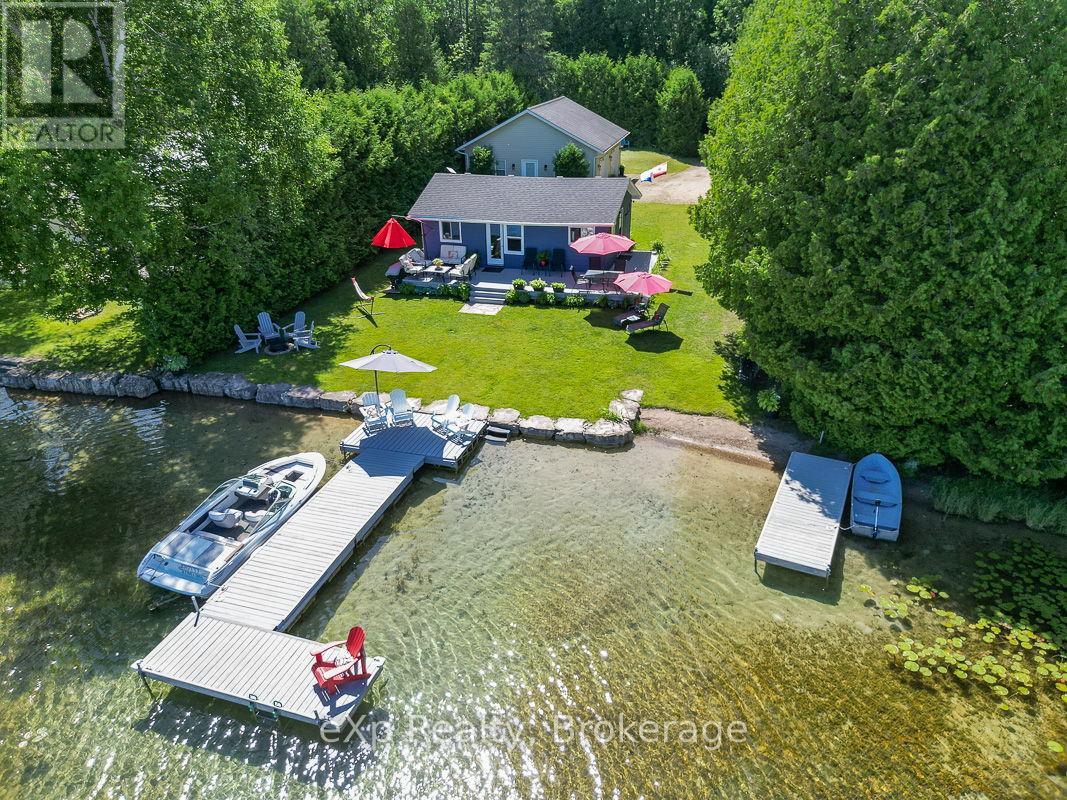
Highlights
Description
- Time on Houseful51 days
- Property typeSingle family
- StyleBungalow
- Mortgage payment
Life at the lake!! This delightful two bedroom cottage is set on a large lot on the shore of Williams Lake, a preferred location for summer family fun. With lots of room for gatherings out on the deck, across the lawns or down at the dock, there's also a good-sized living area inside as well as a practical kitchen, two bedrooms, and a three piece bath. The bunkie bedroom is cozy and private while the double garage houses not only the laundry and a bathroom but also provides plenty of space for storage, extra sleeping, or hanging out on a rainy day. The cottage has seen a number of upgrades over the last year including new ceiling lights and fans, in the kitchen new flooring, counter, sink and tap as well as fresh paint. The bedrooms are enhanced with new, larger windows and accent walls. The cottage, bunky, deck and docks were painted, new docks were added, and a number of upgrades were made to the landscape. This is a dynamic lakefront property within a friendly rural community just twenty minutes from Owen Sound - and it is just waiting for you and yours! (id:63267)
Home overview
- Cooling Window air conditioner
- Heat source Electric
- Heat type Baseboard heaters
- Sewer/ septic Septic system
- # total stories 1
- # parking spaces 11
- Has garage (y/n) Yes
- # full baths 1
- # total bathrooms 1.0
- # of above grade bedrooms 2
- Subdivision Chatsworth
- View Direct water view
- Water body name Williams lake
- Directions 2134715
- Lot size (acres) 0.0
- Listing # X12287684
- Property sub type Single family residence
- Status Active
- Kitchen 2.43m X 4.06m
Level: Main - Living room 3.8m X 2.97m
Level: Main - Bedroom 2.06m X 2.94m
Level: Main - Bathroom 2.32m X 1.23m
Level: Main - Dining room 3.8m X 2.43m
Level: Main - Bedroom 2.06m X 2.39m
Level: Main
- Listing source url Https://www.realtor.ca/real-estate/28611240/135-lakeview-road-chatsworth-chatsworth
- Listing type identifier Idx

$-2,133
/ Month

