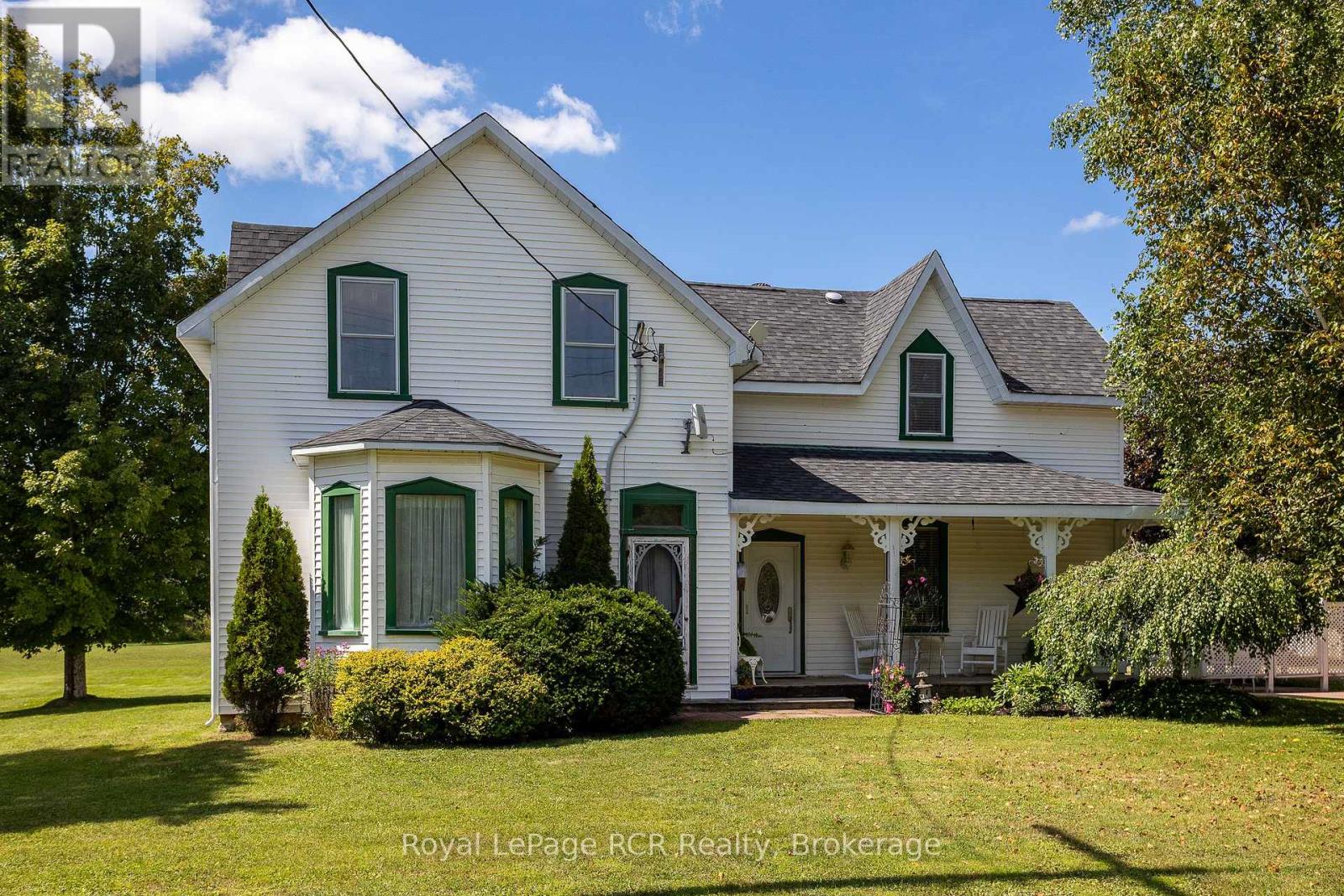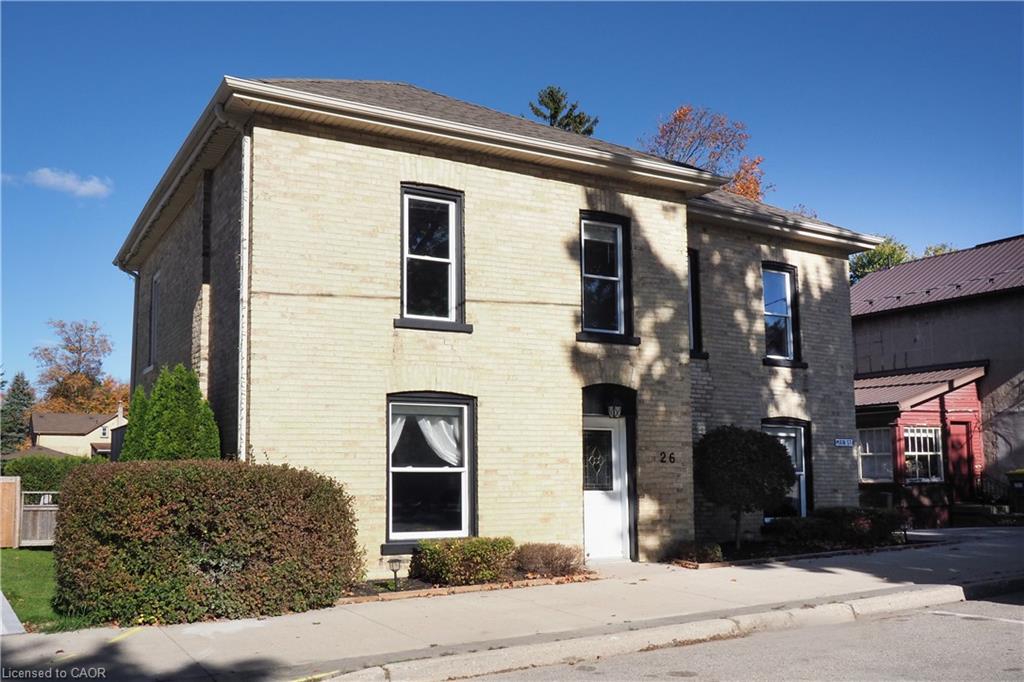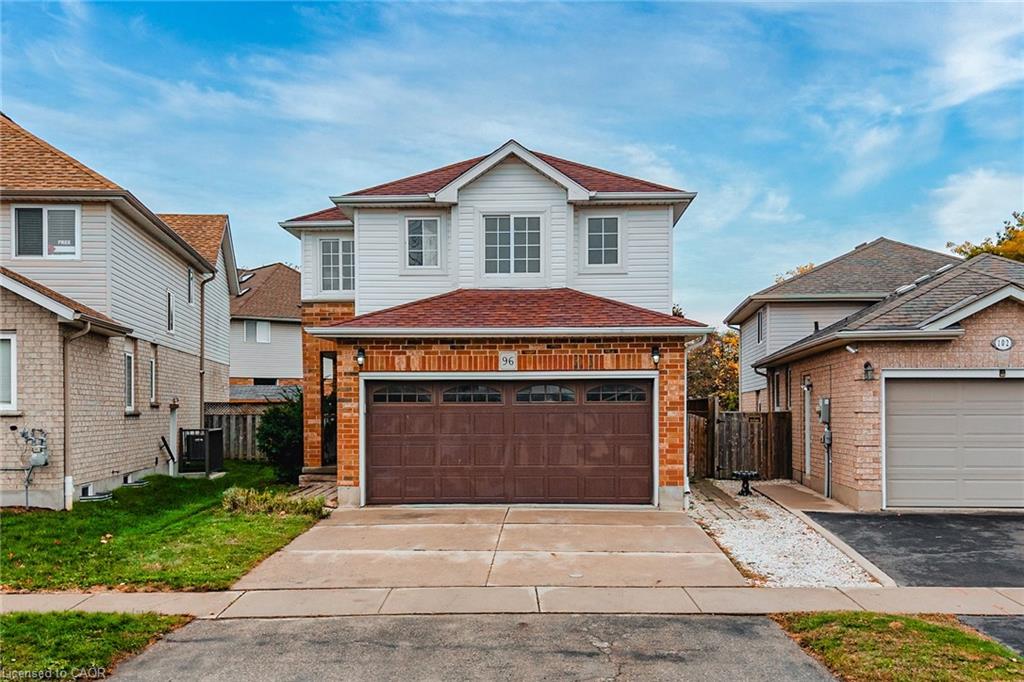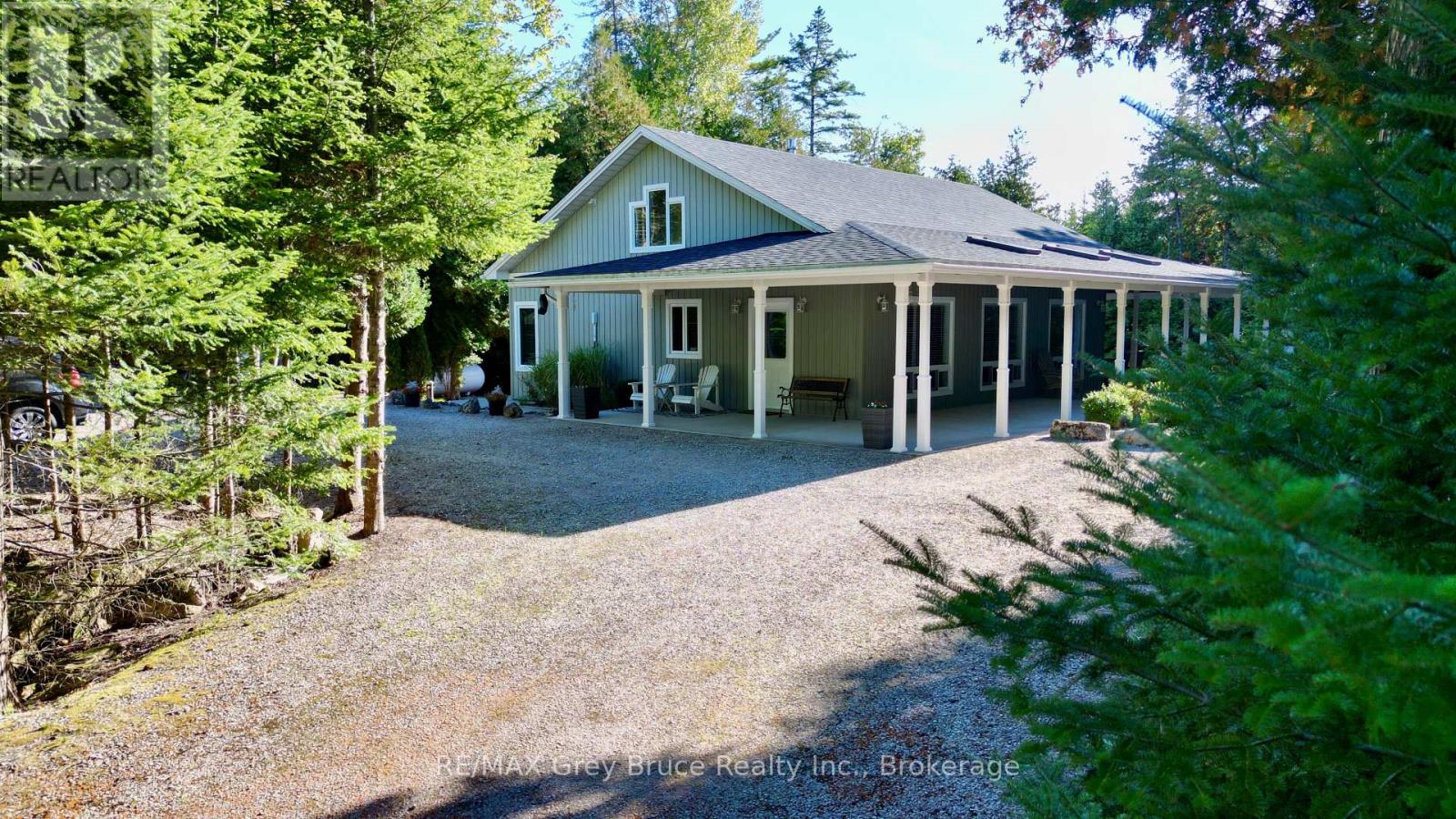- Houseful
- ON
- Chatsworth
- N0H
- 580283 Side Road 60

Highlights
Description
- Time on Houseful47 days
- Property typeSingle family
- Mortgage payment
Elegant century home on 1.85 acres with a double garage and barn on a beautiful lot. Incredible character and features with the necessary updates to make a grand and comfortable home. Formal dining room, living room with bay window, kitchen, a main floor bedroom, den, 4 piece bath and roomy foyer off the covered front porch. Grand staircase leads to the second level family room, a 2piece bath, and 3 bedrooms (one bedroom is 15x29). Lots of storage throughout the home. The detached garage is 26x28 with 2 roll up doors and a finished loft space with great light. Original 2 storey barn is 30x41 providing more storage or workspace options. Geothermal heat (approx. 12 years), updated electrical (approx. 7 years) and wired for generator, shingles and vents (2020). Located on a hard top road just steps to four-season recreational trails. (id:63267)
Home overview
- Cooling Central air conditioning
- Heat type Forced air
- Sewer/ septic Septic system
- # total stories 2
- # parking spaces 8
- Has garage (y/n) Yes
- # full baths 1
- # half baths 1
- # total bathrooms 2.0
- # of above grade bedrooms 4
- Has fireplace (y/n) Yes
- Subdivision Chatsworth
- Directions 1894508
- Lot size (acres) 0.0
- Listing # X12378053
- Property sub type Single family residence
- Status Active
- Primary bedroom 4.62m X 7.14m
Level: 2nd - Bedroom 3.45m X 3.48m
Level: 2nd - Family room 3.71m X 5.84m
Level: 2nd - Bathroom Measurements not available
Level: 2nd - Bedroom 2.82m X 3.45m
Level: 2nd - Kitchen 2.64m X 5.18m
Level: Main - Bathroom Measurements not available
Level: Main - Dining room 4.57m X 5.18m
Level: Main - Living room 5.38m X 5.61m
Level: Main - Den 3.38m X 3.68m
Level: Main - Bedroom 2.92m X 3.68m
Level: Main - Foyer 1.85m X 3.45m
Level: Main
- Listing source url Https://www.realtor.ca/real-estate/28807343/580283-side-road-60-chatsworth-chatsworth
- Listing type identifier Idx

$-2,400
/ Month









