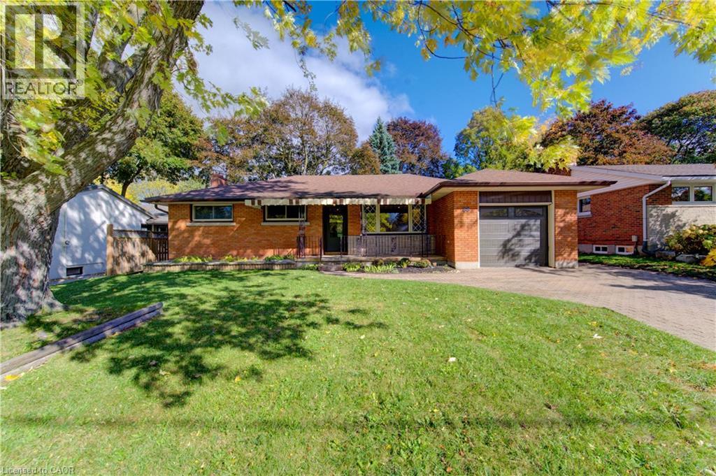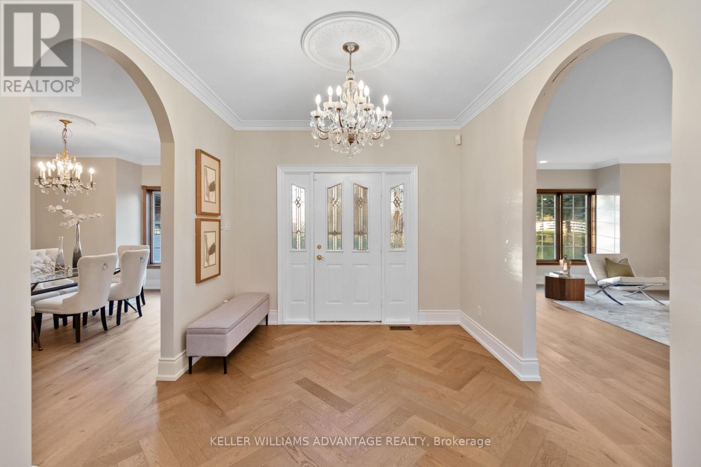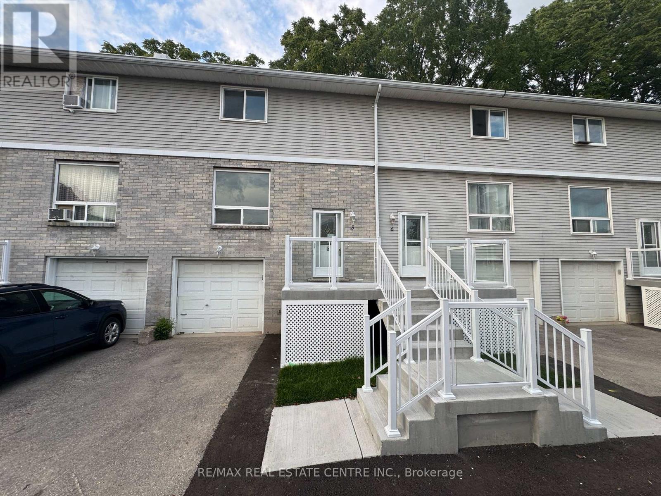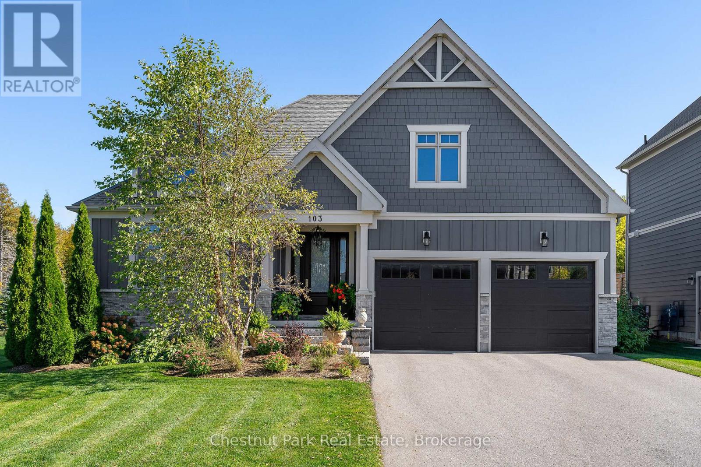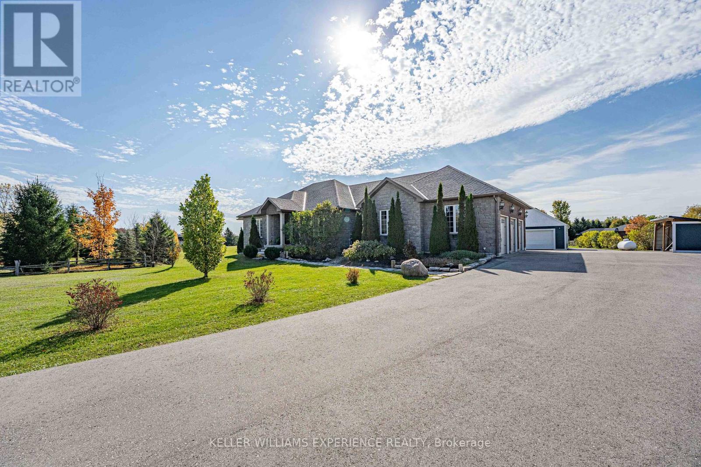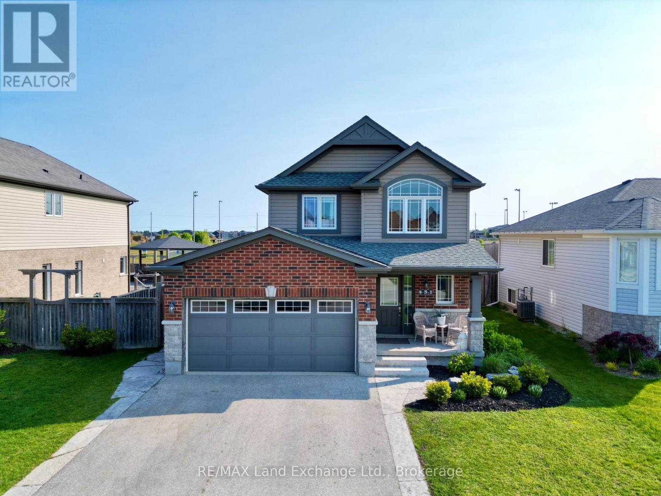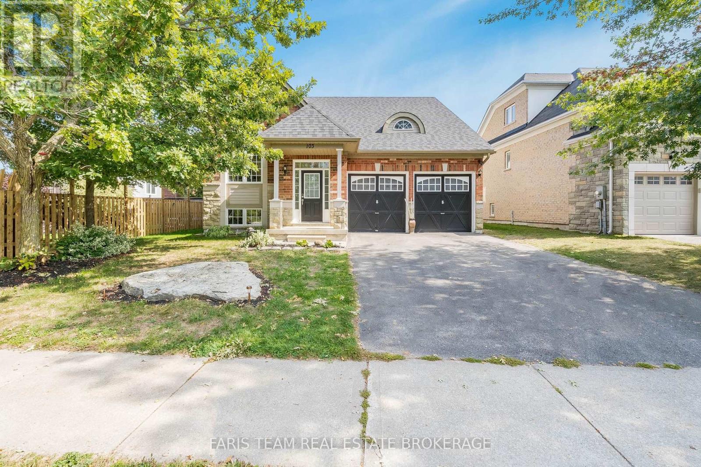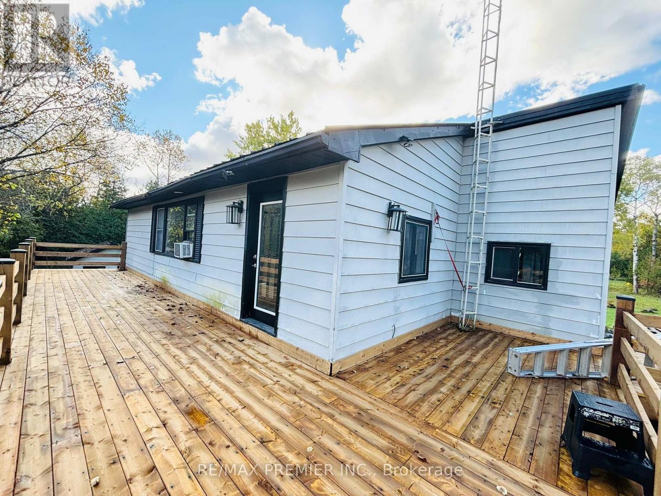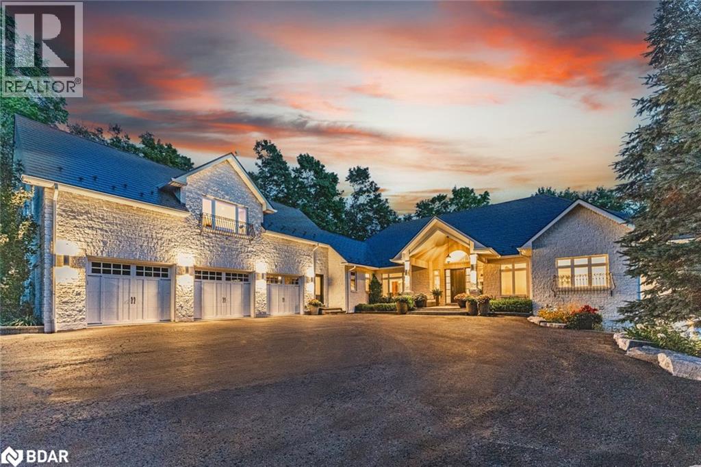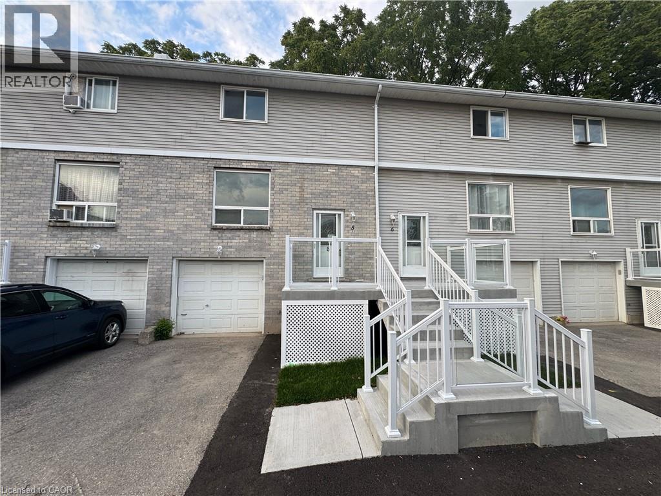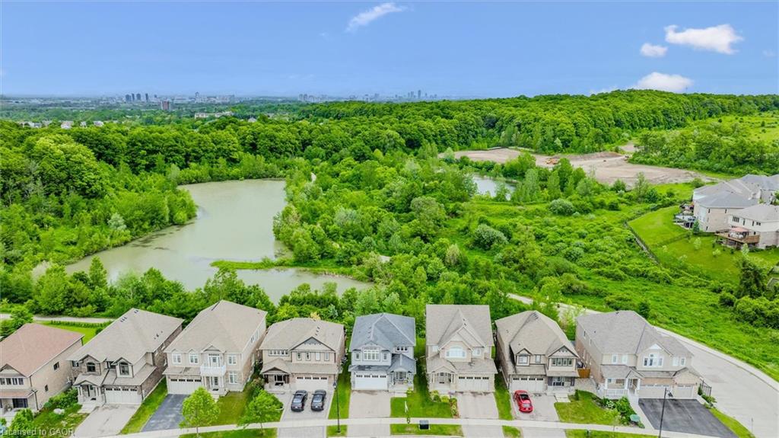- Houseful
- ON
- Chatsworth
- N0H
- 583724 Sideroad 60
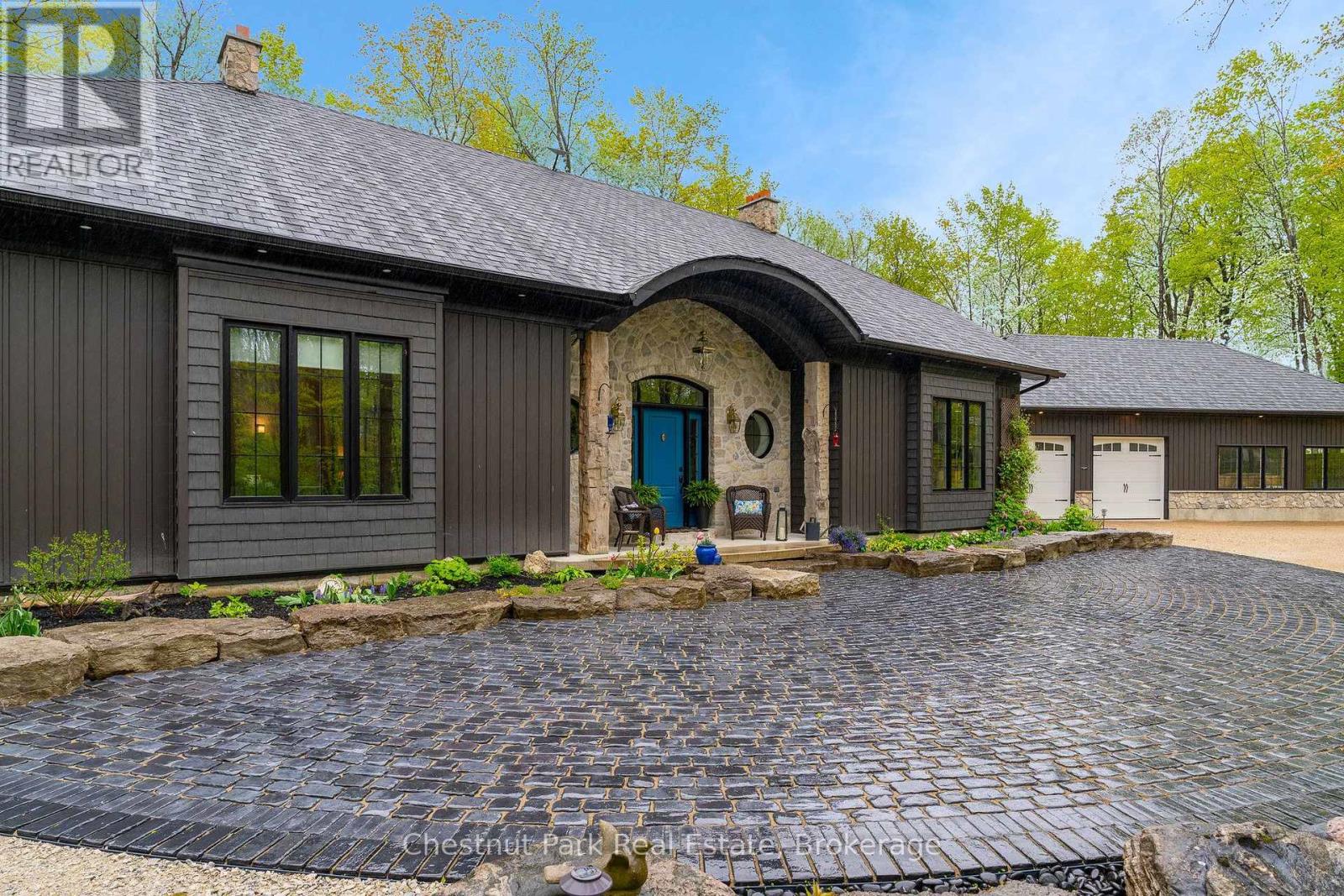
583724 Sideroad 60
583724 Sideroad 60
Highlights
Description
- Time on Houseful143 days
- Property typeSingle family
- StyleBungalow
- Mortgage payment
Escape to nature without sacrificing comfort. Set on 10 private acres in desirable Holland Centre, this impeccably built 2-bedroom, 2-bathroom bungalow offers over 2,100 square feet of luxurious, single-level living. Constructed in 2020 by a custom home builder for personal use, the quality is evident in every detail-engineered oak flooring, Italian porcelain tile, designer fixtures (Brizo, Kohler, Hansgrohe), high-end lighting, and built-in Klipsch ceiling speakers throughout. The chef-inspired kitchen features premium appliances, a central island, and a 10' peninsula-perfect for entertaining while enjoying views of the forest. Dust-free, in-floor radiant heating backed up by ductless heating/cooling, triple-pane windows, R34 walls, R70 attic insulation, and a 50-year roof ensure year-round comfort and efficiency. Starlink high-speed internet keeps you connected. Outdoors, relax in the hot tub, entertain in the courtyard, or unwind beside the lovely ground-fed, aerated pond-a peaceful focal point that offers tranquil water views in summer and skating in the winter. The landscaped gardens, cobblestone drive, wooded trails, and firepit make this a true four-season retreat. Wildlife is abundant, and the property includes space for guests with trailer or tent parking near the pond. Enjoy the peace and privacy of rural living with the convenience of nearby amenities: 12 minutes to Markdale (with new hospital and school), 35 minutes to Owen Sound and Blue Mountain, and just over an hour from Highway 9. Whether you're looking for a full-time residence or a weekend escape, this home delivers exceptional quality, comfort, and a rare connection to nature. (id:63267)
Home overview
- Cooling Wall unit, air exchanger, ventilation system
- Heat source Wood
- Heat type Radiant heat
- Sewer/ septic Septic system
- # total stories 1
- # parking spaces 7
- Has garage (y/n) Yes
- # full baths 2
- # total bathrooms 2.0
- # of above grade bedrooms 3
- Has fireplace (y/n) Yes
- Community features School bus
- Subdivision Chatsworth
- Directions 2174275
- Lot desc Landscaped
- Lot size (acres) 0.0
- Listing # X12185809
- Property sub type Single family residence
- Status Active
- Foyer 2.11m X 2.56m
Level: Main - Utility 3.77m X 1.84m
Level: Main - Dining room 8.91m X 5.4m
Level: Main - 2nd bedroom 5.5m X 5.48m
Level: Main - Bathroom 2.12m X 2.55m
Level: Main - Primary bedroom 5.07m X 5.82m
Level: Main - Bathroom 1.53m X 3.1m
Level: Main - Laundry 2.13m X 3.1m
Level: Main - Living room 5.01m X 3.92m
Level: Main - Mudroom 3.7m X 1.48m
Level: Main - Kitchen 6.15m X 4.2m
Level: Main - 3rd bedroom 5.49m X 5.48m
Level: Main
- Listing source url Https://www.realtor.ca/real-estate/28394086/583724-sideroad-60-chatsworth-chatsworth
- Listing type identifier Idx

$-3,720
/ Month

