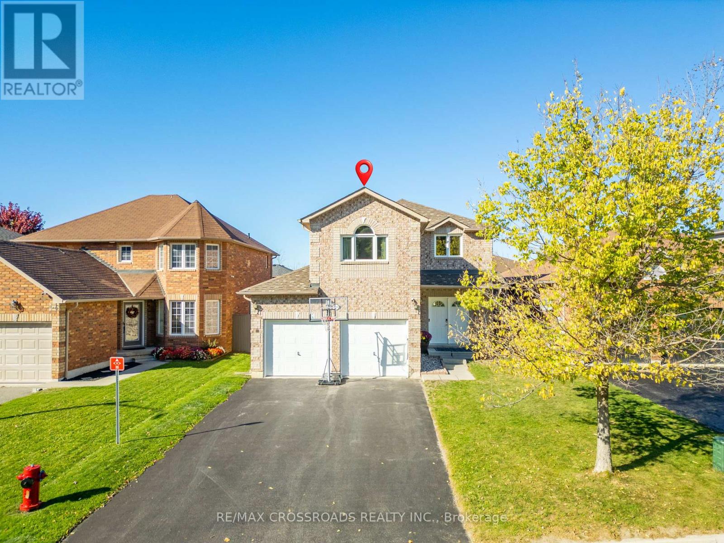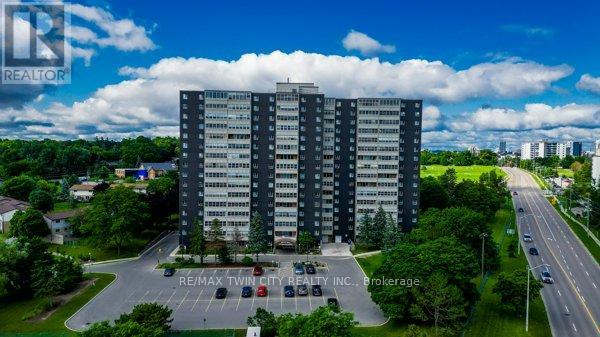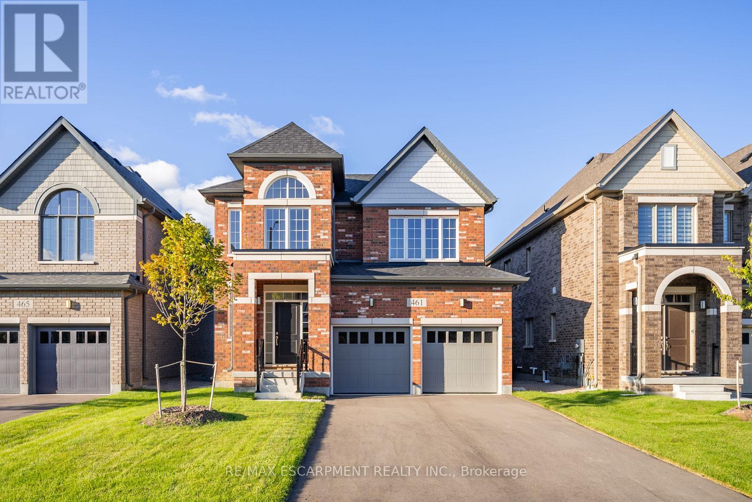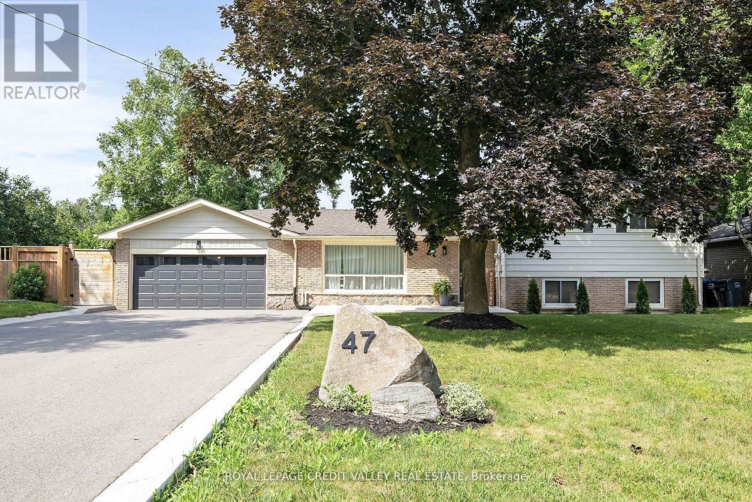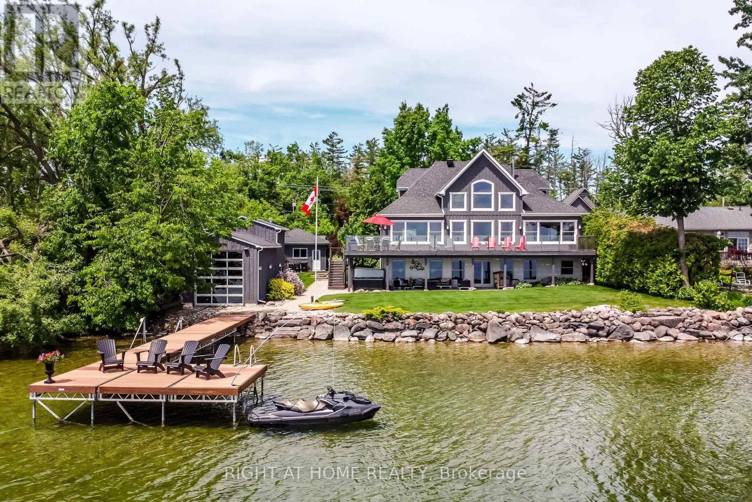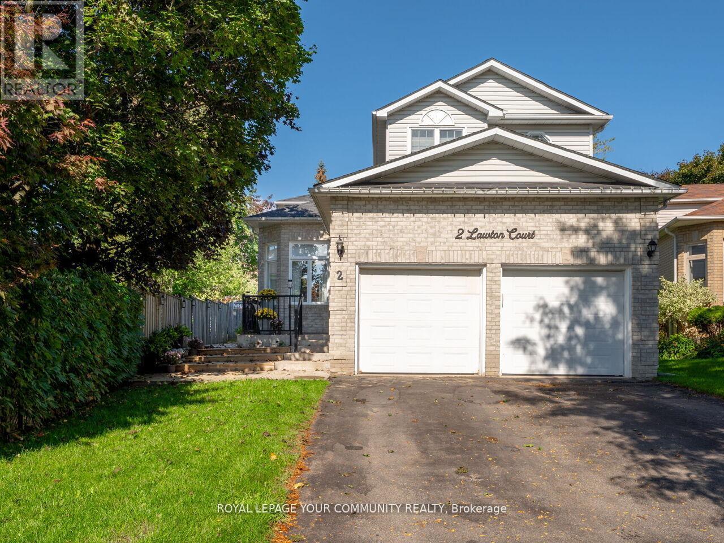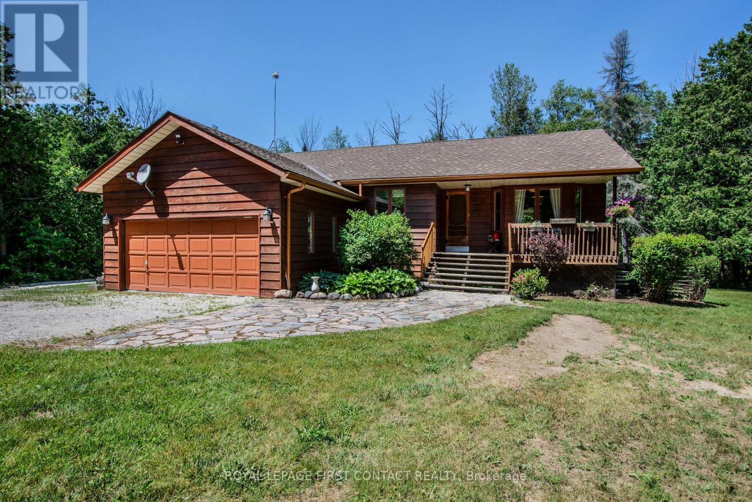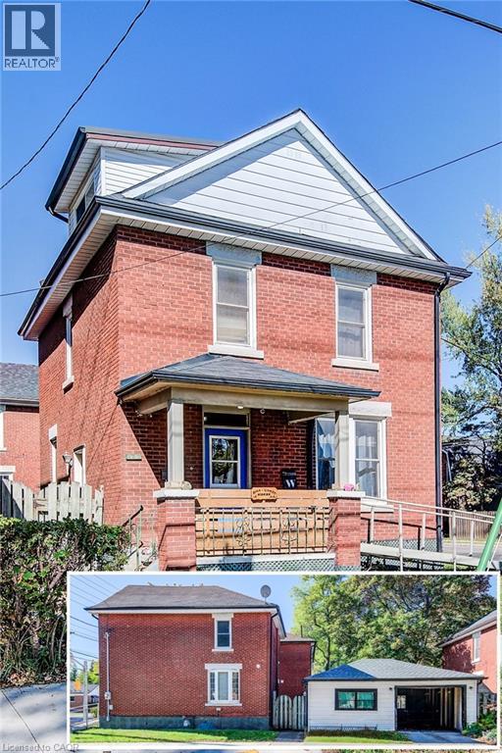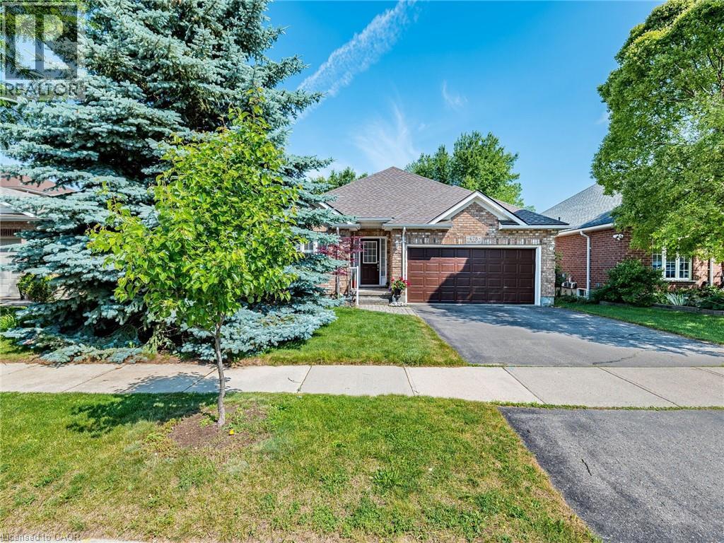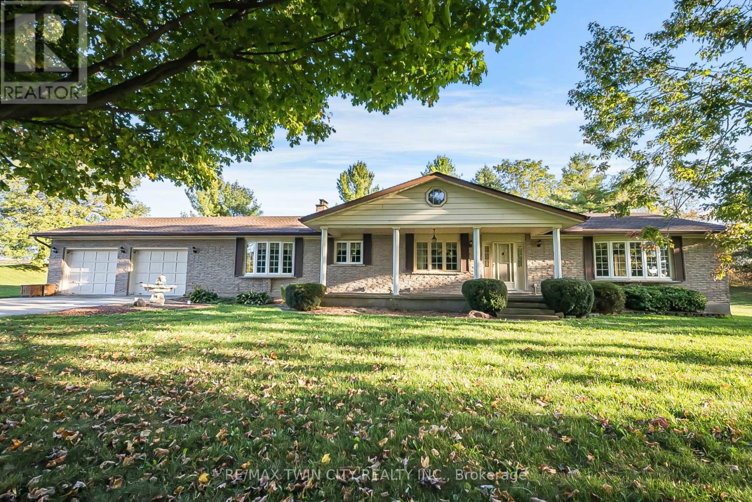- Houseful
- ON
- Chatsworth
- N0H
- 6 Highway Unit 315693
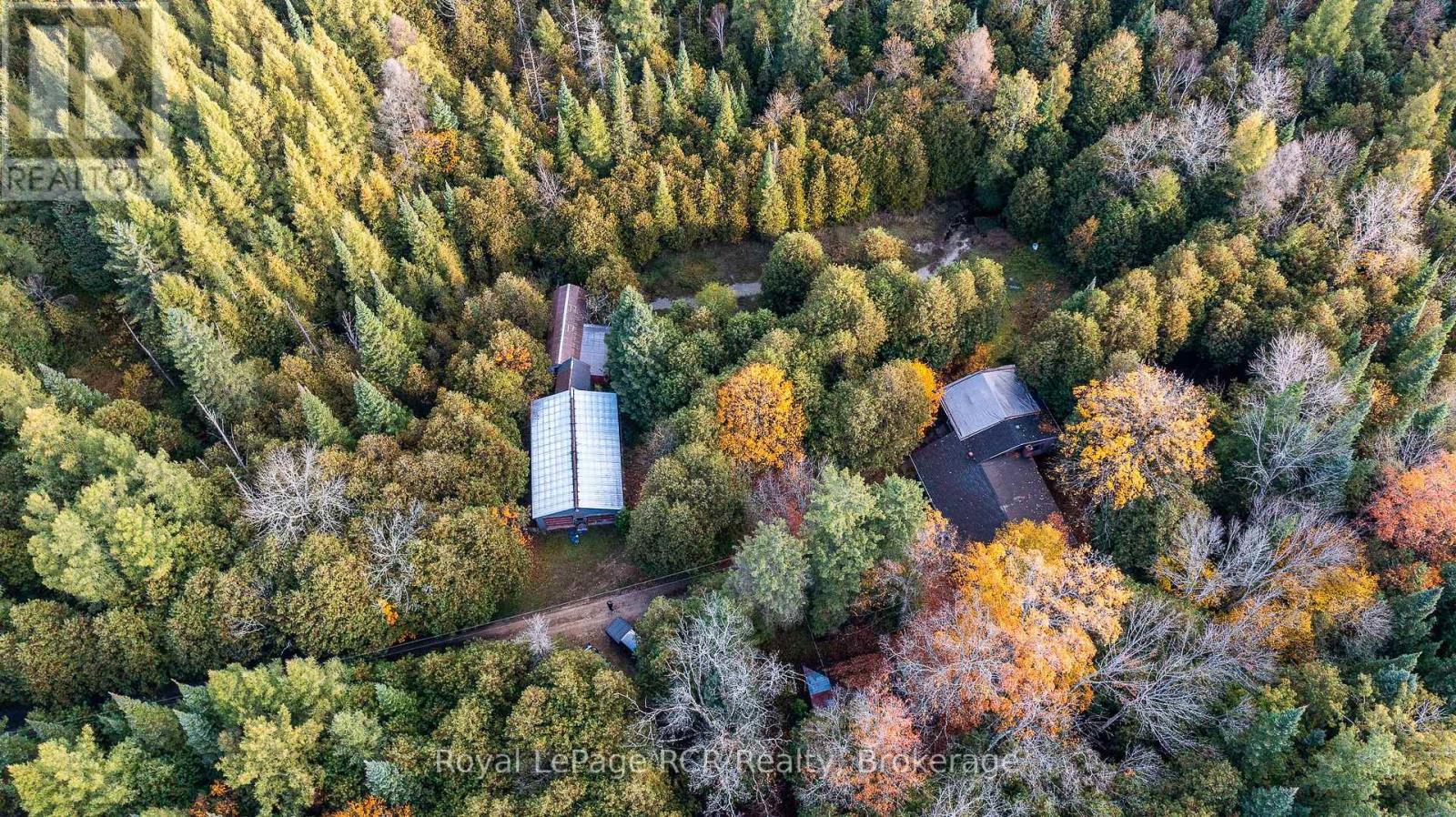
Highlights
Description
- Time on Housefulnew 2 days
- Property typeSingle family
- Mortgage payment
Escape to Your Own 47-Acre Retreat! This spacious 4-level backsplit home sits on 47 acres of natural beauty, complete with two natural streams with speckled trout and the scenic Negro Creek running through the entire property. Surrounded by cedar trees and peaceful scenery, the setting offers the perfect blend of privacy, recreation, and country living. On the main floor you will find a kitchen, dining room with patio doors, and a bright living room, along with two bedrooms including a primary with a 2-pc ensuite, a 5-pc bath with bidet, and a convenient storage room. On the lower level you'll find a 3rd bedroom or office, a 3pc-piece bath, a large recreation room, laundry, an additional storage room, and a mudroom with a small sauna. The home is finished with cedar siding, an asphalt roof, and electric radiant heat, with an owned hot water tank. A carport (13'6" x 26'5") provides covered parking, while the 40' x 30' shop with hydro and a concrete floor is ideal for projects or storage. With cedar timber within the forest, abundant wildlife, flowing streams, and year-round water from Negro Creek, this property offers endless opportunities for relaxation, recreation, or creating your dream country retreat. (id:63267)
Home overview
- Heat source Electric
- Heat type Radiant heat
- Sewer/ septic Septic system
- # parking spaces 11
- Has garage (y/n) Yes
- # full baths 2
- # half baths 1
- # total bathrooms 3.0
- # of above grade bedrooms 4
- Subdivision Chatsworth
- Lot size (acres) 0.0
- Listing # X12452031
- Property sub type Single family residence
- Status Active
- 3rd bedroom 3.9116m X 4.2164m
Level: Lower - Laundry 5.4356m X 3.8862m
Level: Lower - Bathroom Measurements not available
Level: Lower - Recreational room / games room 7.2644m X 3.8862m
Level: Lower - Mudroom 3.6068m X 3.048m
Level: Lower - Other 5.1816m X 4.572m
Level: Lower - Foyer 4.0894m X 1.8796m
Level: Main - Dining room 4.191m X 3.3528m
Level: Main - Bathroom Measurements not available
Level: Main - Bedroom 4.6228m X 3.048m
Level: Main - Other 7.9248m X 5.2324m
Level: Main - Bathroom Measurements not available
Level: Main - 2nd bedroom 3.0988m X 2.9972m
Level: Main - Living room 5.2324m X 4.0894m
Level: Main - Kitchen 2.667m X 3.1242m
Level: Main
- Listing source url Https://www.realtor.ca/real-estate/28966354/315693-6-highway-chatsworth-chatsworth
- Listing type identifier Idx

$-1,733
/ Month

