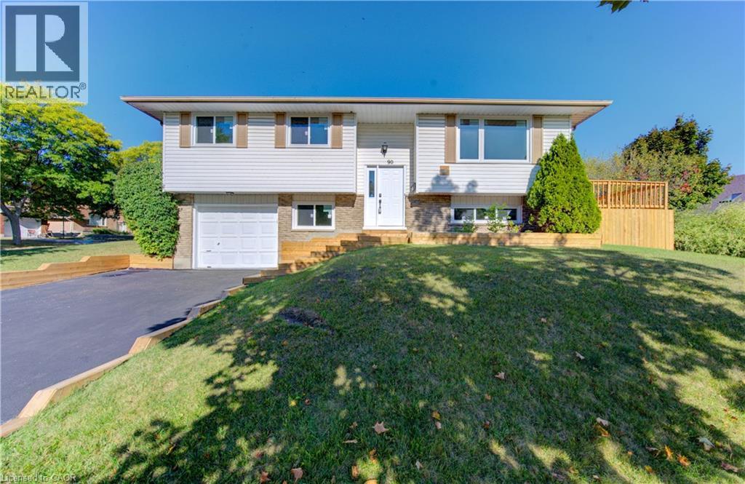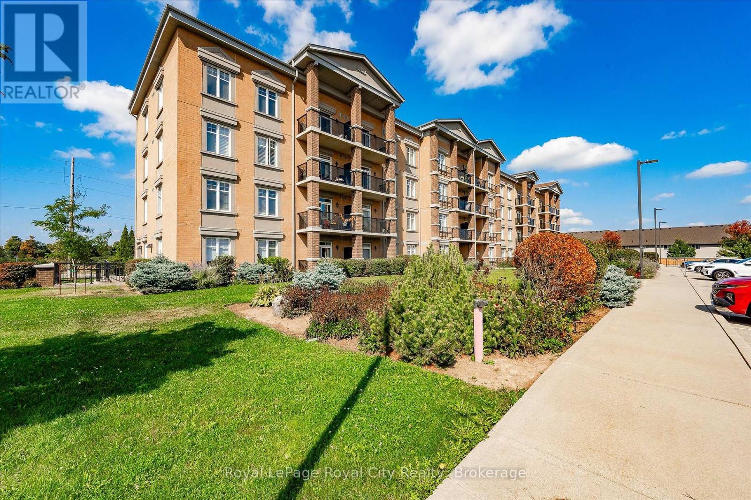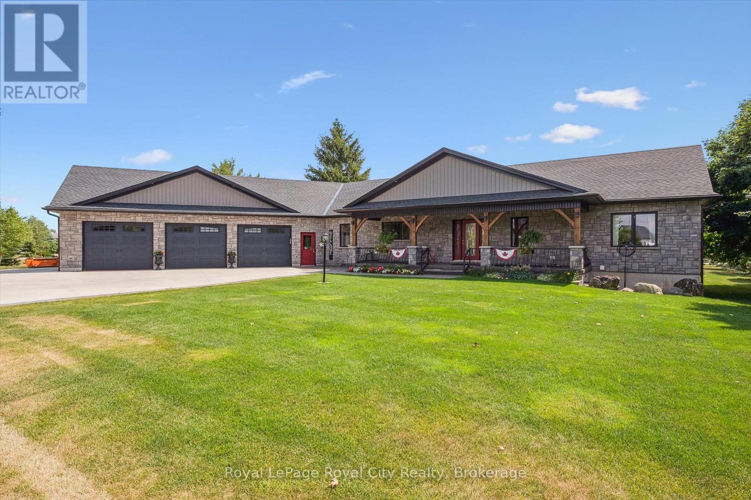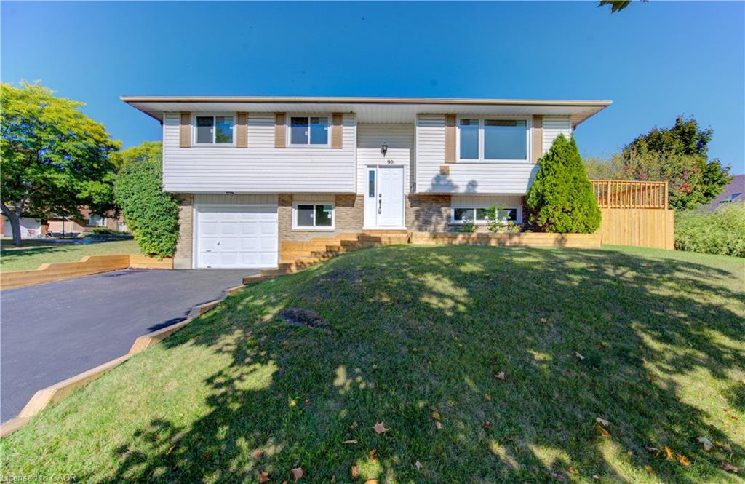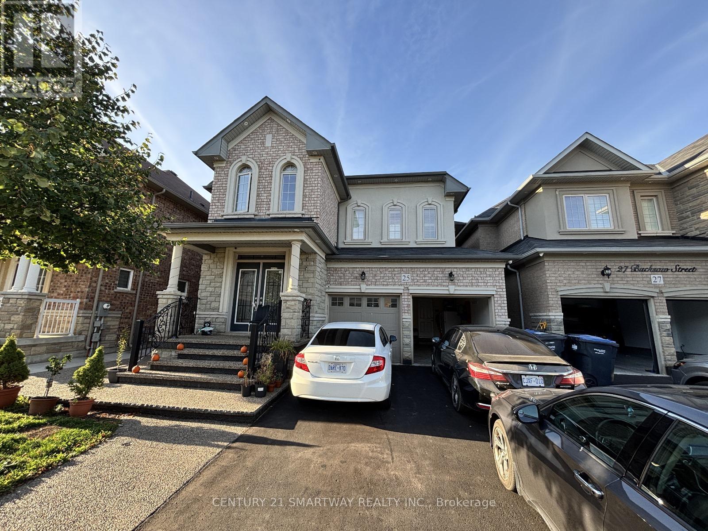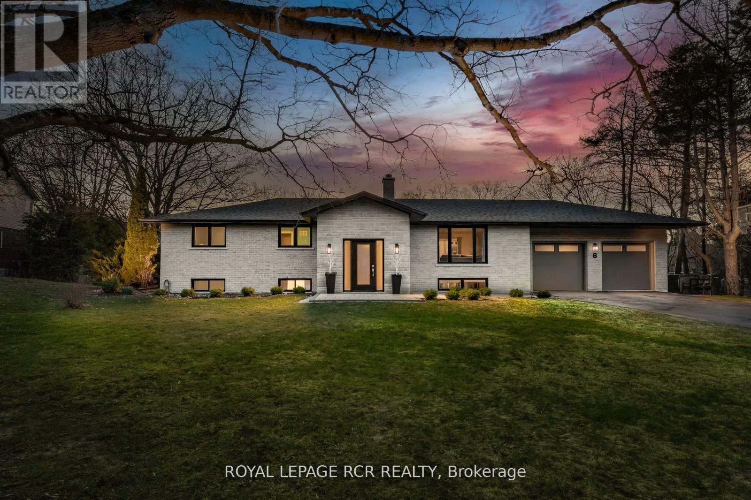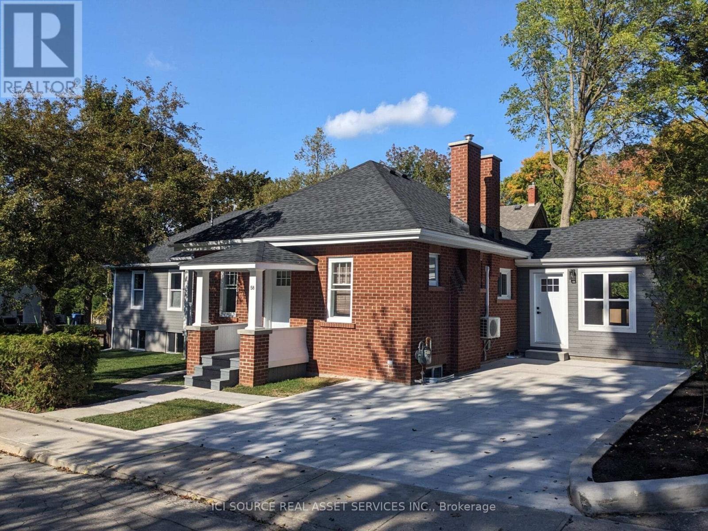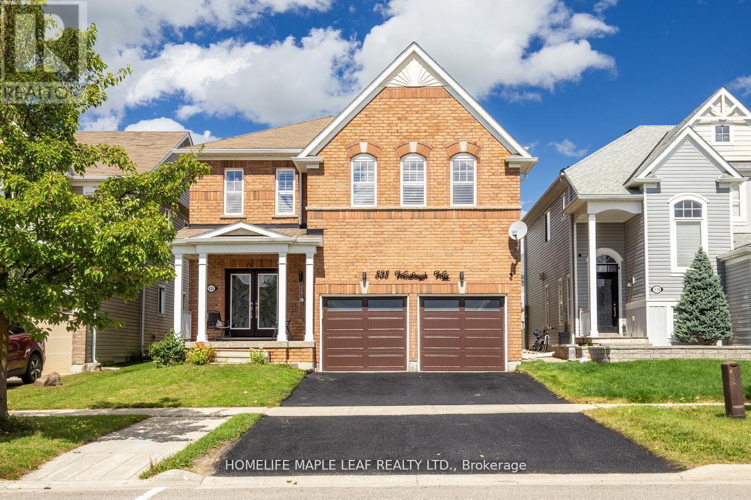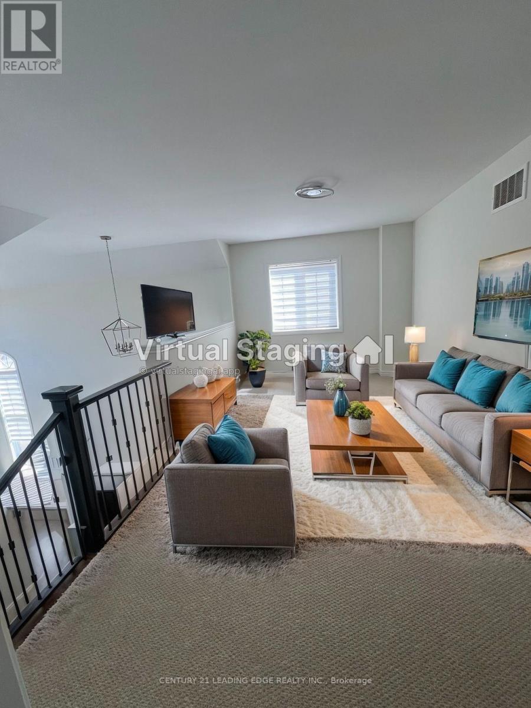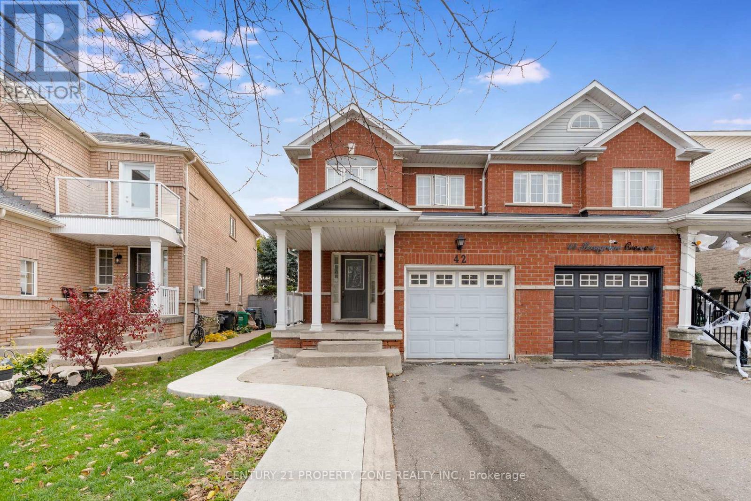- Houseful
- ON
- Chatsworth
- N0H
- 716612 W Back Line
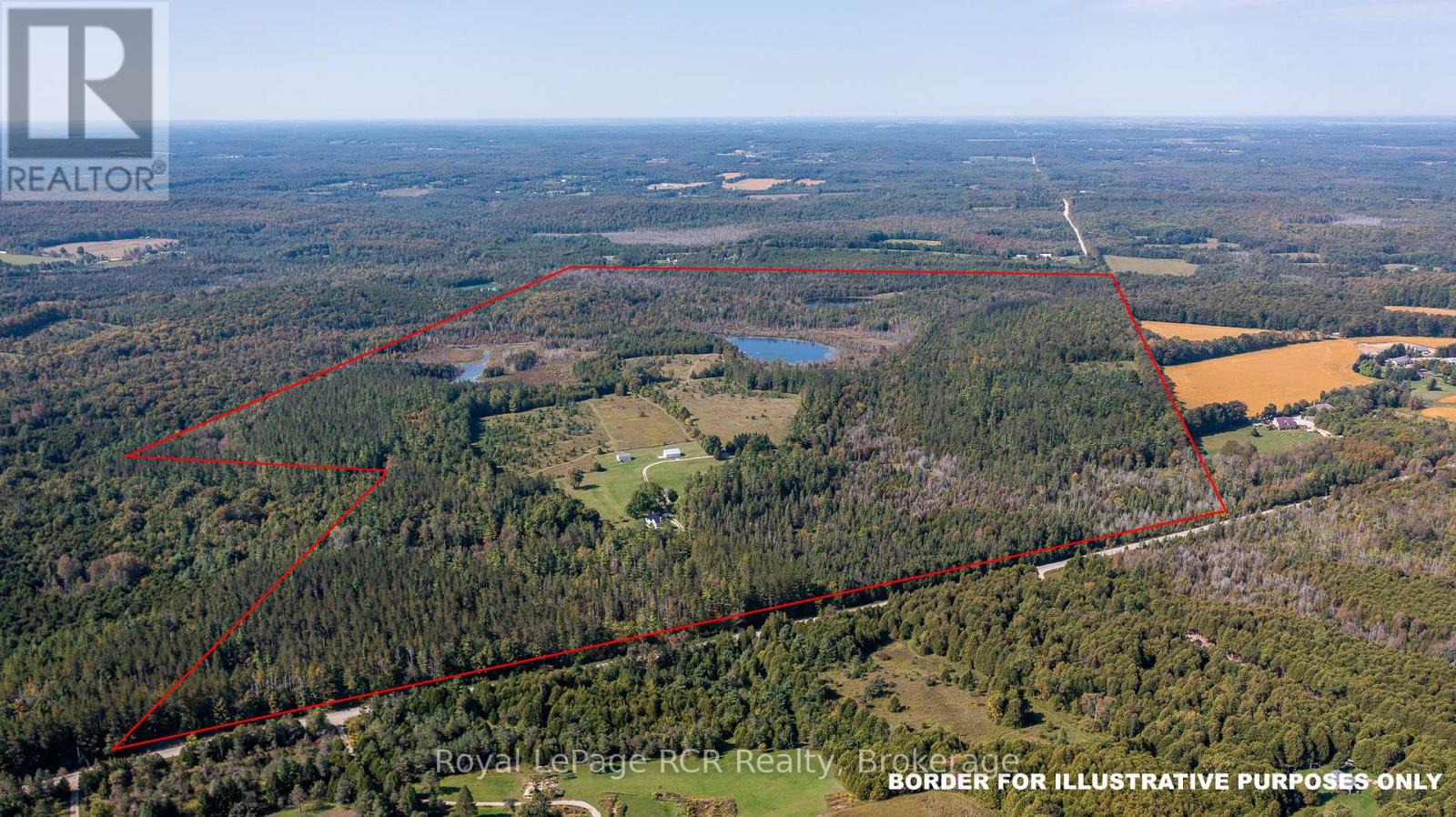
Highlights
Description
- Time on Houseful46 days
- Property typeSingle family
- Mortgage payment
One of a Kind - 295 acres. This spectacular property is a private oasis featuring 3 ponds, 2 homes, 3 outbuildings, waterfall, drivable trails, open land and bush. The main residence was built in 1920 with over 3400 square feet of living space. The great room features a fieldstone fireplace, wood beams and walkout to a 28x8 screened in porch. There are 5 bedrooms and 3 bathrooms. The second residence was built in the 1940s with three bedrooms and 2 baths. There is a detached garage 24x25, two storey shop/barn 25x32 and storage building 30x40. Impressive 5 acre swimming pond is 15 deep in the middle and 7 deep at the deck. There is also a fish pond with natural speckle trout. Opportunities abound at this property that can not be described - it must be experienced! (id:63267)
Home overview
- Cooling None
- Heat source Propane
- Heat type Forced air
- Sewer/ septic Septic system
- # total stories 2
- # parking spaces 52
- Has garage (y/n) Yes
- # full baths 3
- # total bathrooms 3.0
- # of above grade bedrooms 5
- Subdivision Chatsworth
- Directions 1894508
- Lot size (acres) 0.0
- Listing # X12404966
- Property sub type Single family residence
- Status Active
- Bedroom 3.33m X 3.81m
Level: 2nd - Bathroom Measurements not available
Level: 2nd - Bedroom 2.87m X 2.97m
Level: 2nd - Bedroom 3.66m X 5.74m
Level: 2nd - Other 1.98m X 3.81m
Level: 2nd - Bedroom 3.96m X 4.7m
Level: 2nd - Laundry 2.18m X 2.74m
Level: Lower - Recreational room / games room 3.86m X 7.44m
Level: Lower - Mudroom 3.96m X 4.62m
Level: Main - Kitchen 3.1m X 3.99m
Level: Main - Dining room 4.01m X 4.34m
Level: Main - Bathroom Measurements not available
Level: Main - Family room 5.69m X 8.08m
Level: Main - Bedroom 3.96m X 5.99m
Level: Main
- Listing source url Https://www.realtor.ca/real-estate/28865386/716612-west-back-line-chatsworth-chatsworth
- Listing type identifier Idx

$-10,333
/ Month

