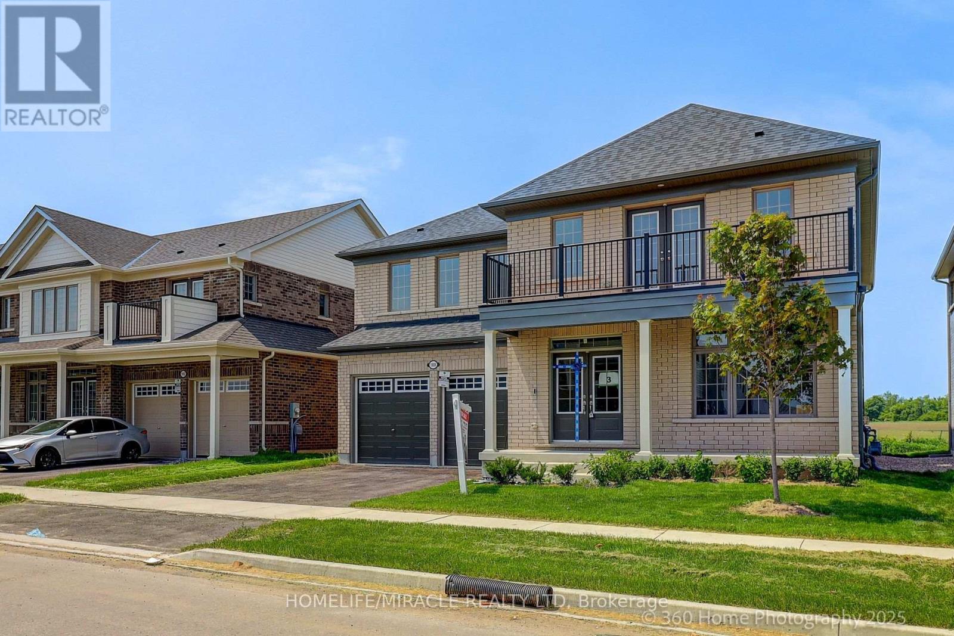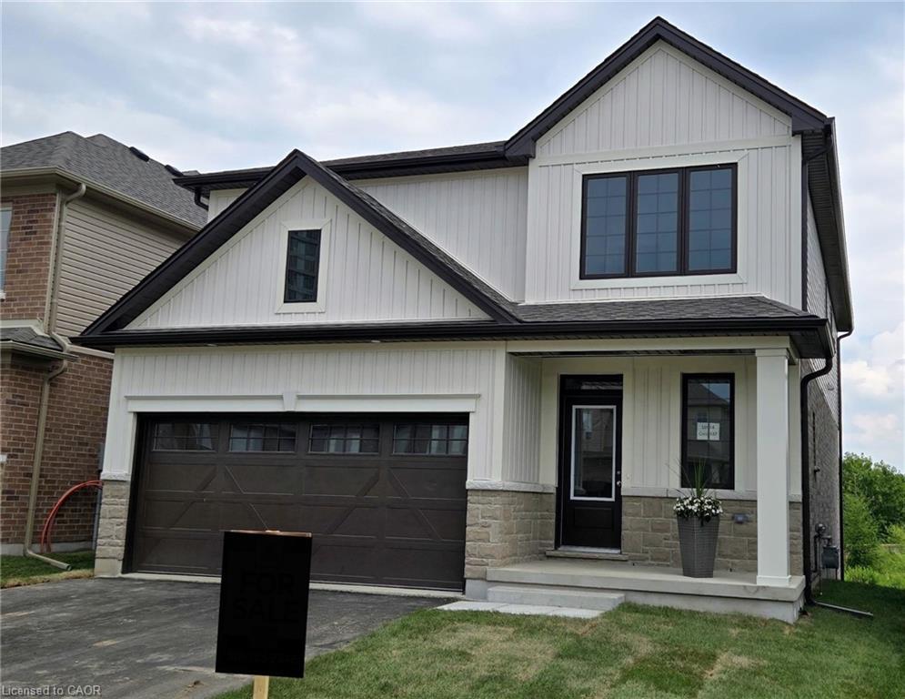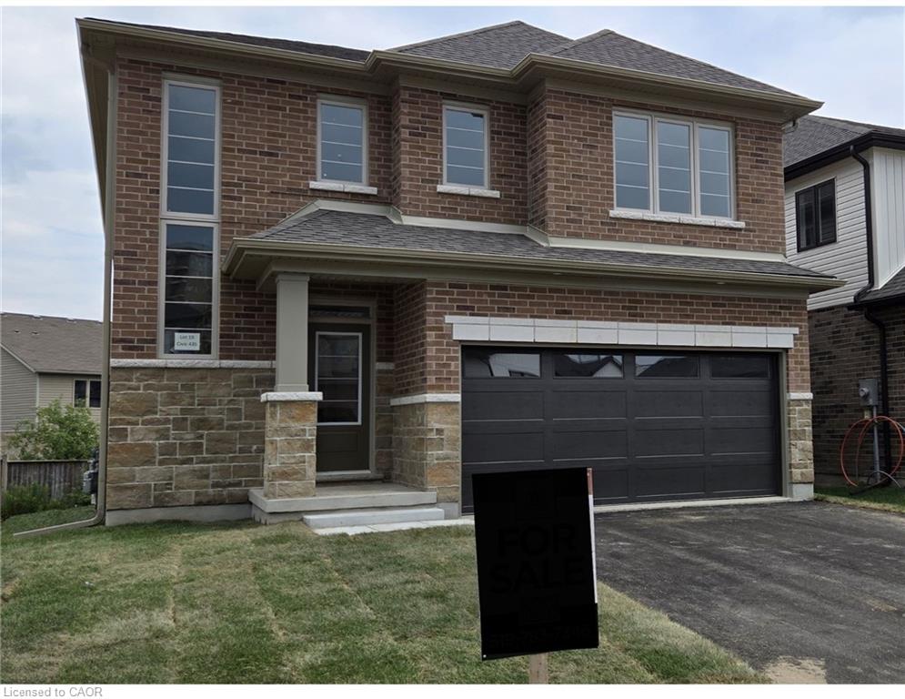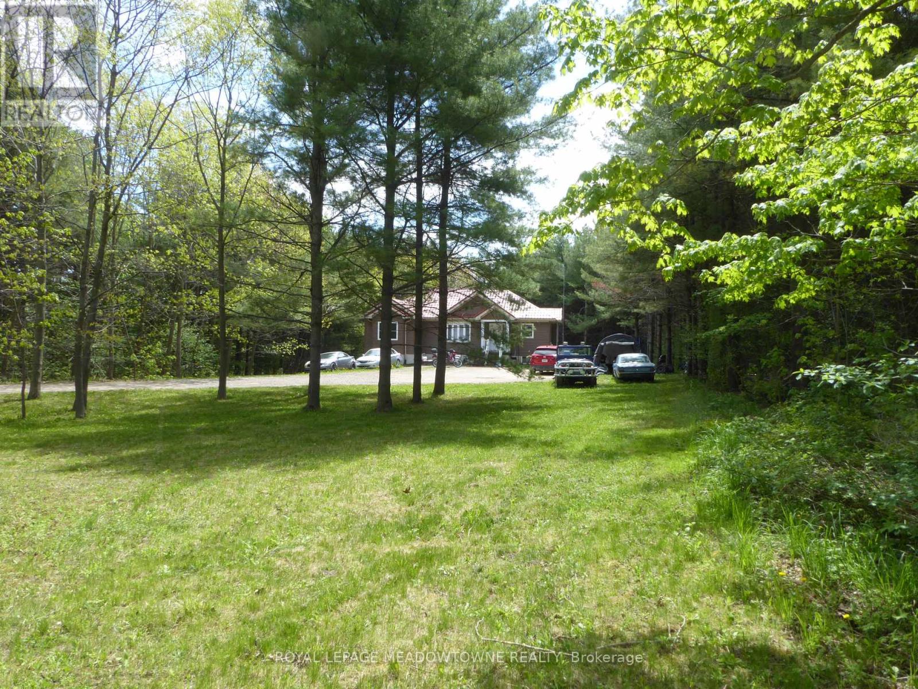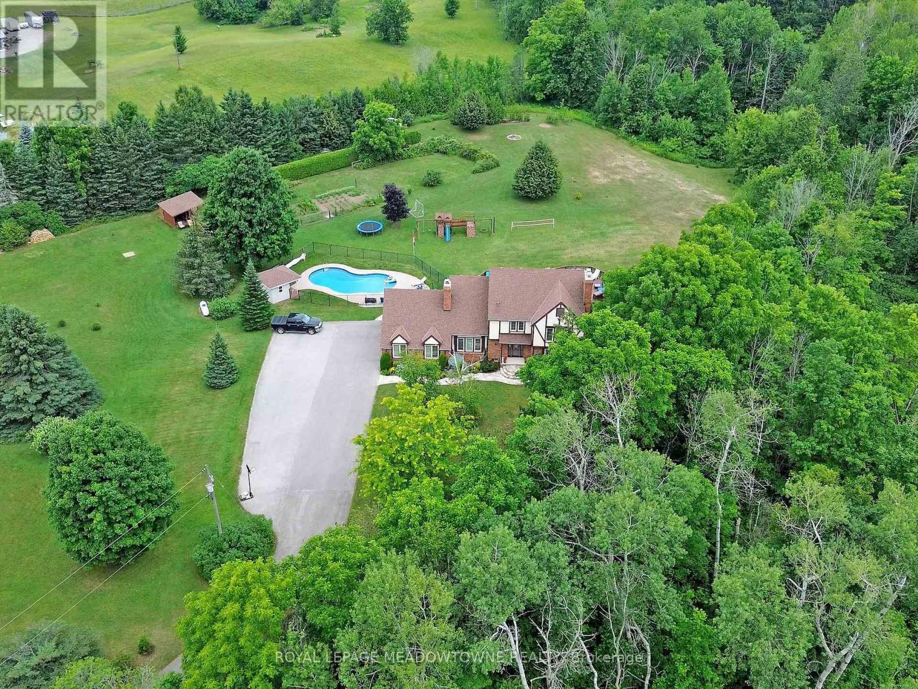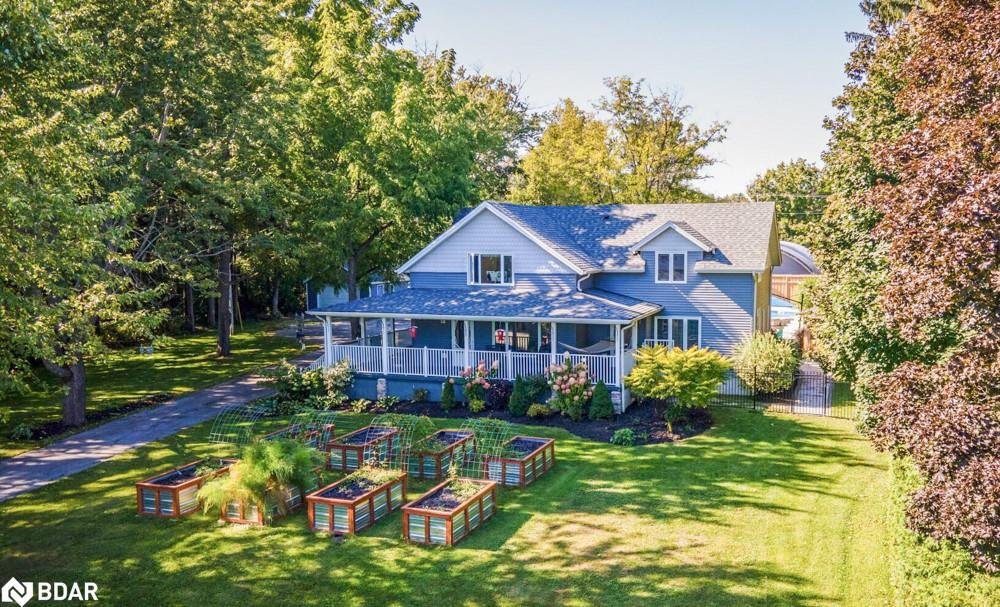- Houseful
- ON
- Chatsworth
- N0H
- 717052 W Back Line
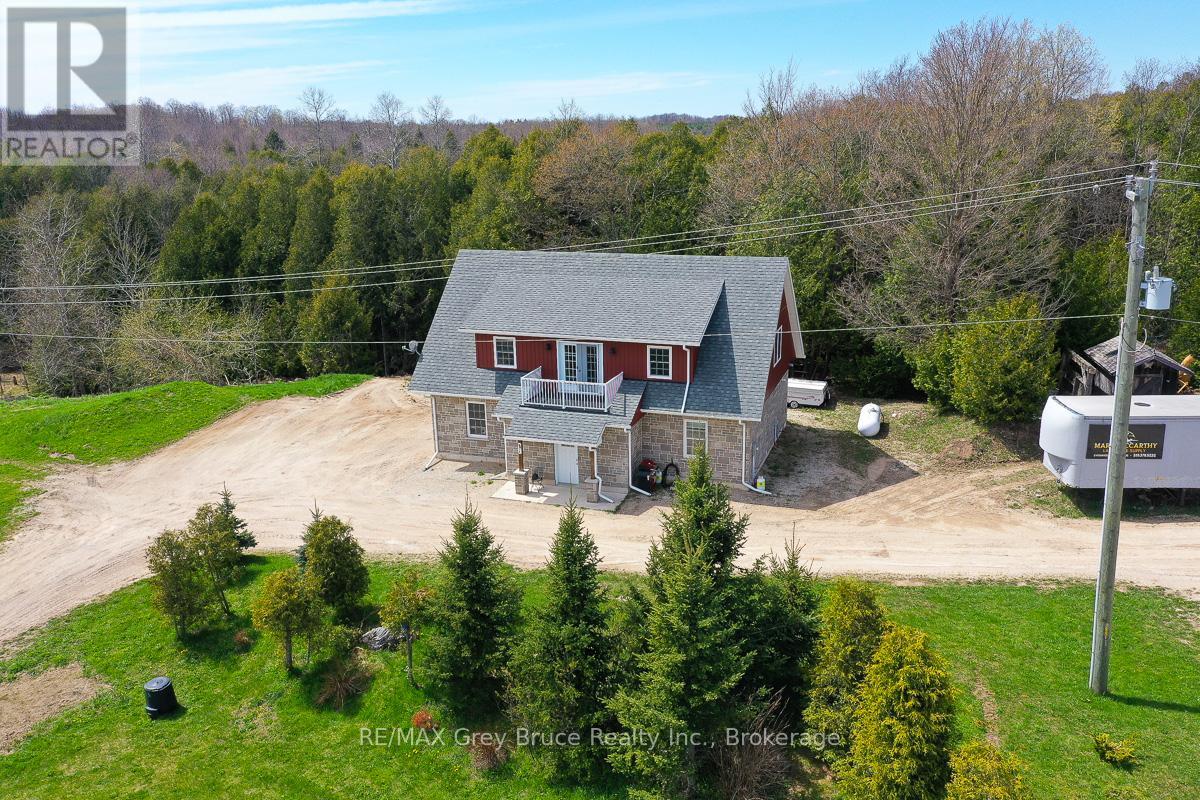
Highlights
Description
- Time on Houseful122 days
- Property typeSingle family
- Mortgage payment
Set on a private 2-acre lot, this beautifully built 2019 Carriage House blends modern comfort with timeless craftsmanship. The stone exterior offers striking curb appeal, while the attached 2-car garage adds everyday convenience and extra storage. Inside, you'll find warm and efficient in-floor heated floors complemented by forced air heating for year-round comfort. The entire home has been spray-foamed for top-tier insulation keeping energy costs down and comfort levels high through every season. Upstairs, the bright and airy living room opens to a private balcony, offering the perfect spot for morning coffee or winding down at sunset. This thoughtfully designed home features two spacious bedrooms, a stylish full bath plus a convenient powder room, and a layout that maximizes both functionality and natural light. Clean lines, quality finishes, and smart use of space make this home as practical as it is beautiful. Ideal for those looking for a low-maintenance, well-built home in a peaceful country setting with plenty of room to garden, play, or simply enjoy the outdoors. (id:55581)
Home overview
- Cooling Air exchanger
- Heat source Propane
- Heat type Radiant heat
- Sewer/ septic Septic system
- # total stories 2
- # parking spaces 10
- Has garage (y/n) Yes
- # full baths 1
- # half baths 1
- # total bathrooms 2.0
- # of above grade bedrooms 2
- Subdivision Chatsworth
- Lot desc Landscaped
- Lot size (acres) 0.0
- Listing # X12127203
- Property sub type Single family residence
- Status Active
- Dining room 4.06m X 2.46m
Level: 2nd - Bathroom 3.59m X 1.53m
Level: 2nd - Kitchen 5.65m X 2.63m
Level: 2nd - Living room 5.95m X 2.79m
Level: 2nd - Primary bedroom 4.27m X 4.07m
Level: 2nd - 2nd bedroom 4.26m X 2.61m
Level: 2nd - Foyer 3.72m X 2.76m
Level: Main - Bathroom 2.78m X 2.43m
Level: Main - Laundry 2.14m X 2.05m
Level: Main - Office 3.48m X 2.74m
Level: Main
- Listing source url Https://www.realtor.ca/real-estate/28266281/717052-west-back-line-chatsworth-chatsworth
- Listing type identifier Idx

$-2,531
/ Month

