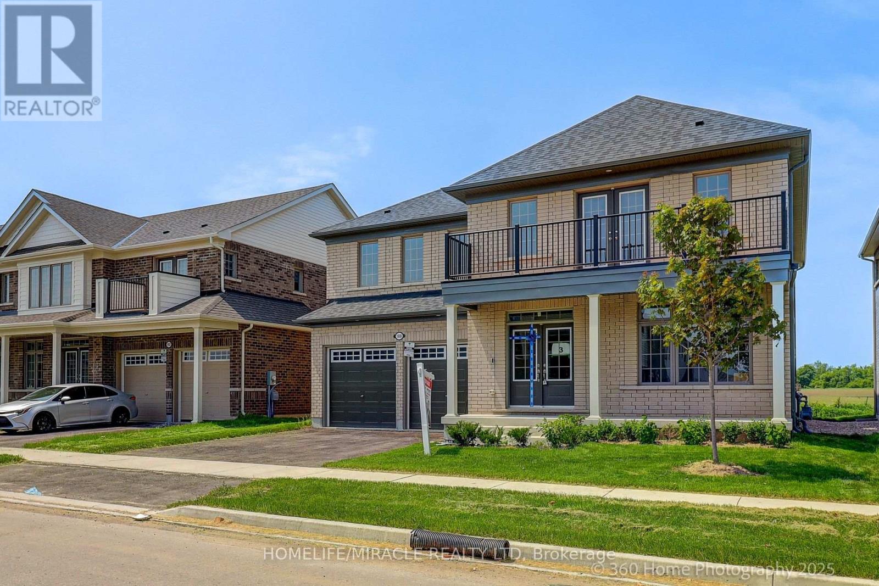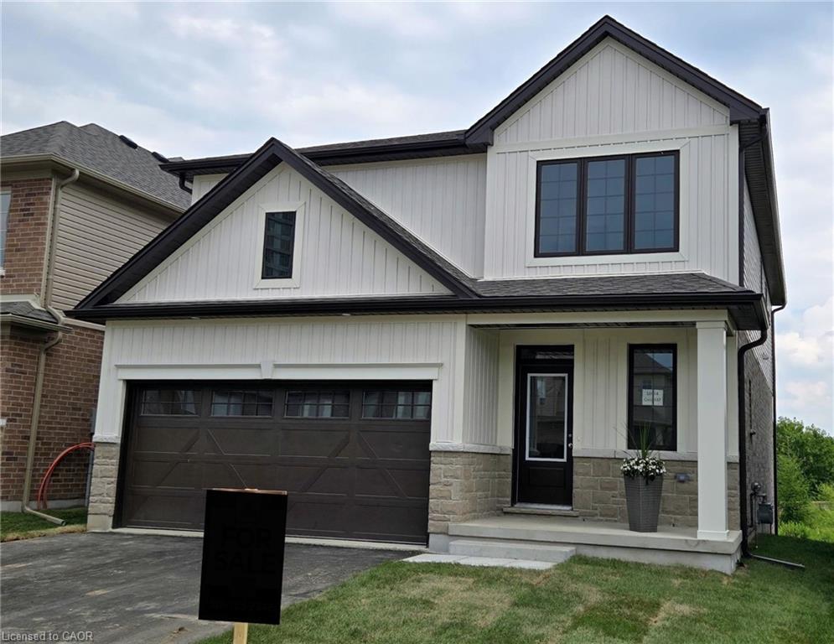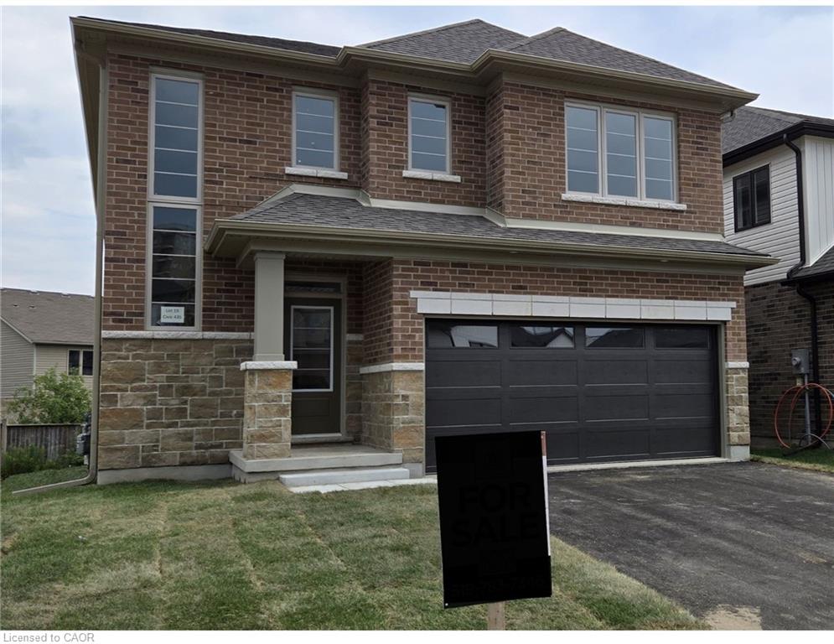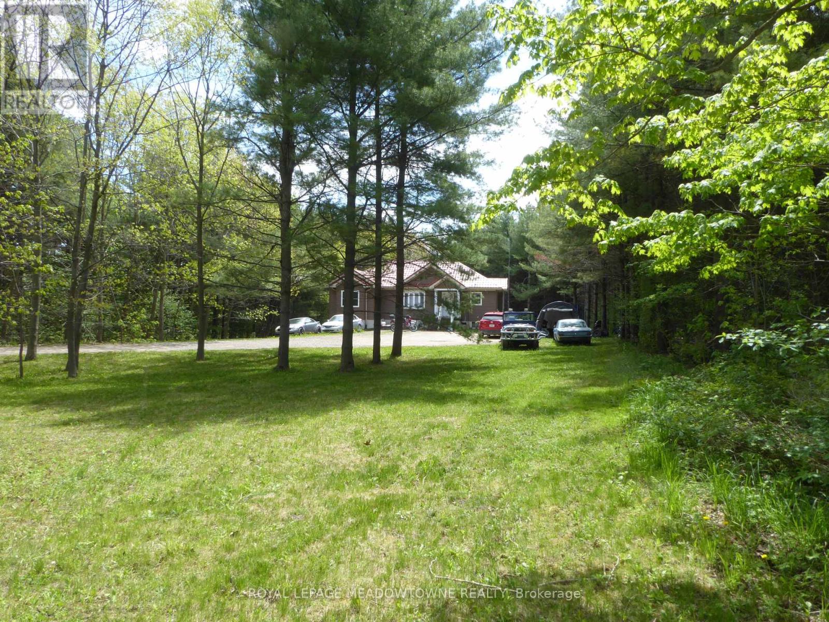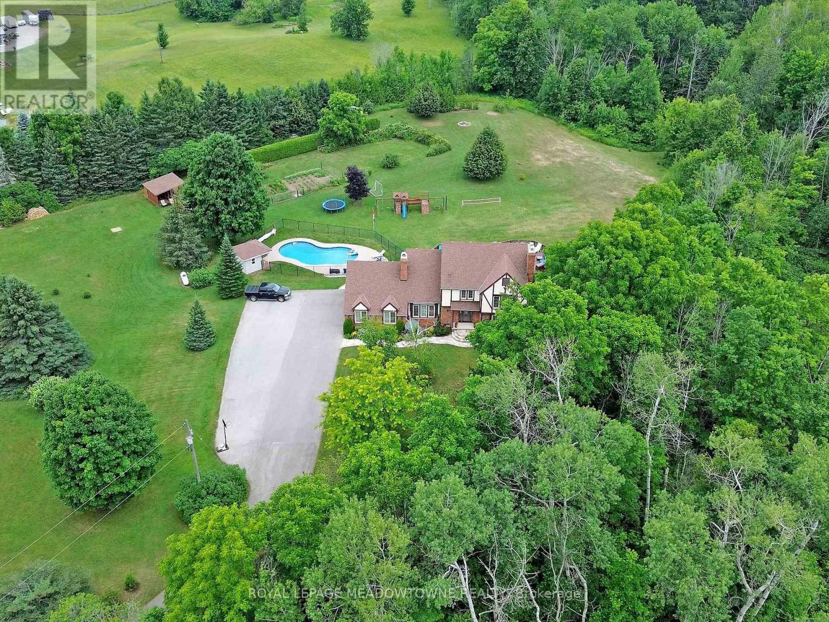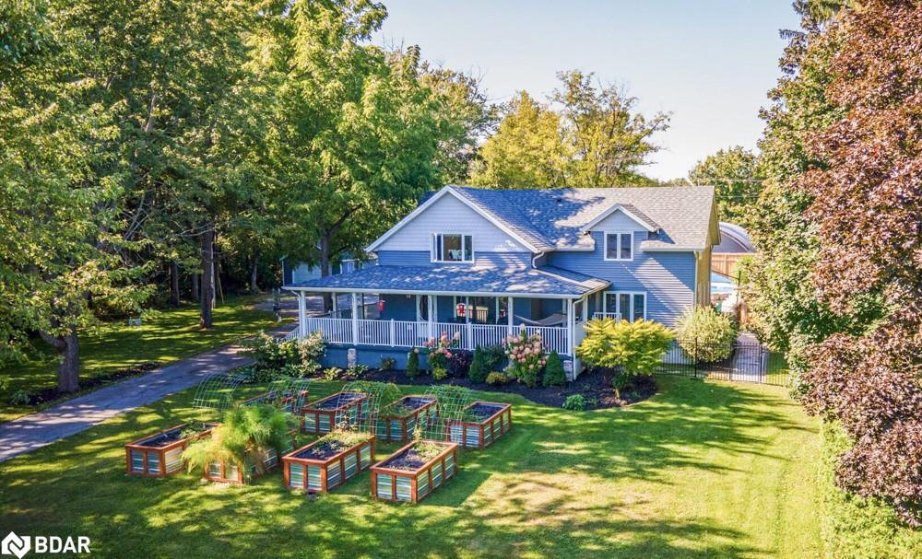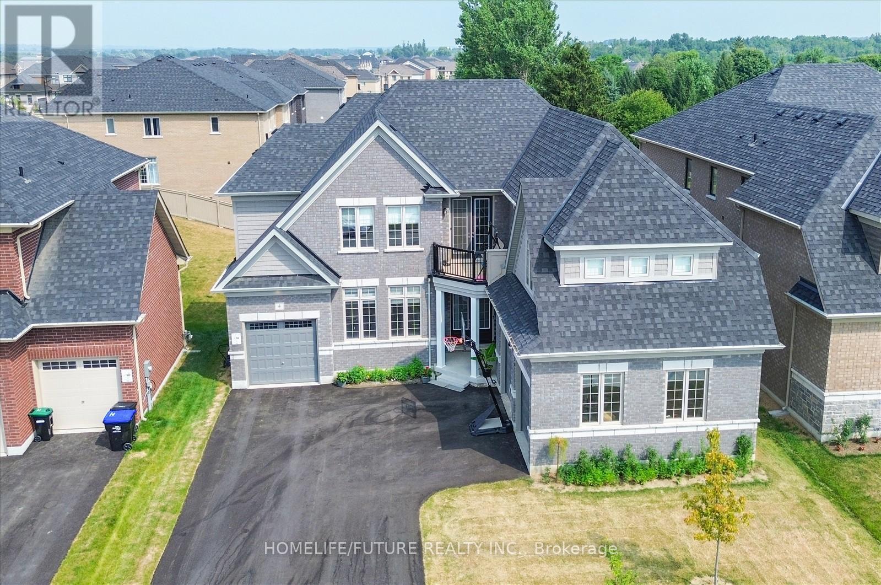- Houseful
- ON
- Chatsworth
- N0H
- 10 Highway Unit 777320
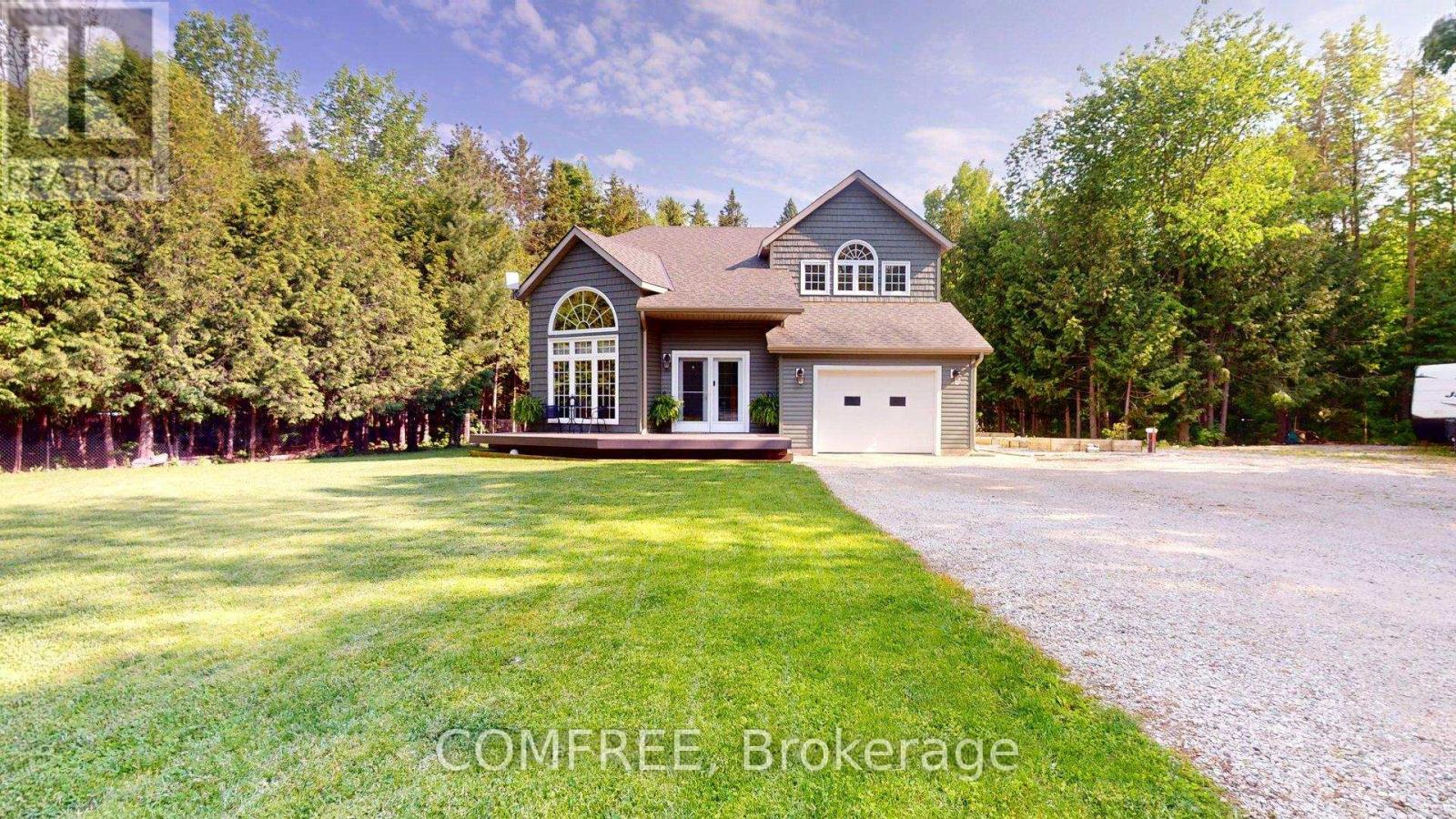
Highlights
Description
- Time on Houseful38 days
- Property typeSingle family
- Mortgage payment
This beautiful two-story vinyl-sided home sits on nearly an acre of beautifully landscaped land, surrounded by mature trees for privacy and charm. Several trees have recently been cleared and the yard hydro seeded, expanding the fully fenced outdoor space. On the east side, you'll find a spacious dog kennel, perfect for pet owners. A large covered rear deck with glass surrounds creates a cozy spot for morning coffee, barbecues, or entertaining guests while enjoying views of the property. Inside, the upper level features three bedrooms, including a primary suite with a large 5-piece ensuite. The main floor is bright and airy, thanks to oversized windows that flood the space with natural light and provide picturesque views of the outdoors. The kitchen offers ample cabinetry, quartz countertops, and stainless steel appliances, with a walkout from the dining room leading directly to the covered deck. The lower level includes two generously sized bedrooms, an additional living area, and a convenient two-piece bathroom. Outdoor enthusiasts will appreciate the nearby walking trails and easy access to snowmobile trails close by. The property is centrally located with short drives to Markdale, Chatsworth, Owen Sound, and only 45 minutes to Blue Mountain Resort. For families, Holland Chatsworth Central School is conveniently located within walking distance. (id:55581)
Home overview
- Cooling Central air conditioning
- Heat source Propane
- Heat type Forced air
- Sewer/ septic Septic system
- # total stories 2
- Fencing Fenced yard
- # parking spaces 11
- Has garage (y/n) Yes
- # full baths 1
- # half baths 2
- # total bathrooms 3.0
- # of above grade bedrooms 5
- Community features School bus
- Subdivision Chatsworth
- Lot size (acres) 0.0
- Listing # X12212378
- Property sub type Single family residence
- Status Active
- Bedroom 4.6m X 3.8m
Level: 2nd - 2nd bedroom 4.1m X 3.1m
Level: 2nd - 3rd bedroom 3.1m X 3m
Level: 2nd - 4th bedroom 5.6m X 3.2m
Level: Basement - Living room 4.5m X 3.6m
Level: Basement - 5th bedroom 3.5m X 3.3m
Level: Basement - Utility 3.7m X 2.5m
Level: Basement - Kitchen 4.1m X 3.8m
Level: Main - Living room 5.6m X 5.8m
Level: Main - Dining room 4.2m X 3.2m
Level: Main - Laundry 2.9m X 2m
Level: Main
- Listing source url Https://www.realtor.ca/real-estate/28450834/777320-10-highway-chatsworth-chatsworth
- Listing type identifier Idx

$-2,200
/ Month

