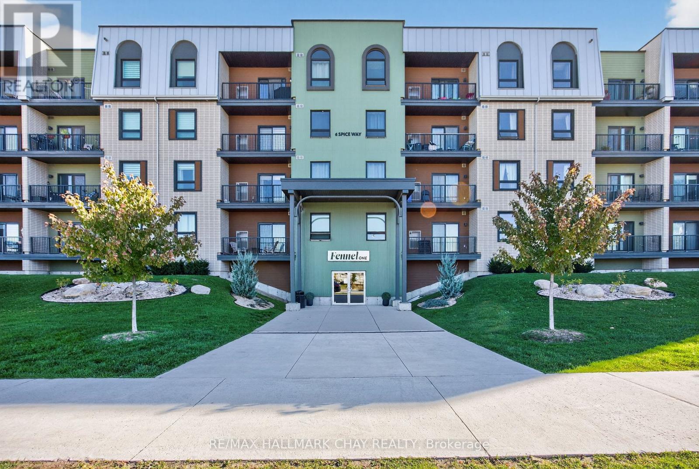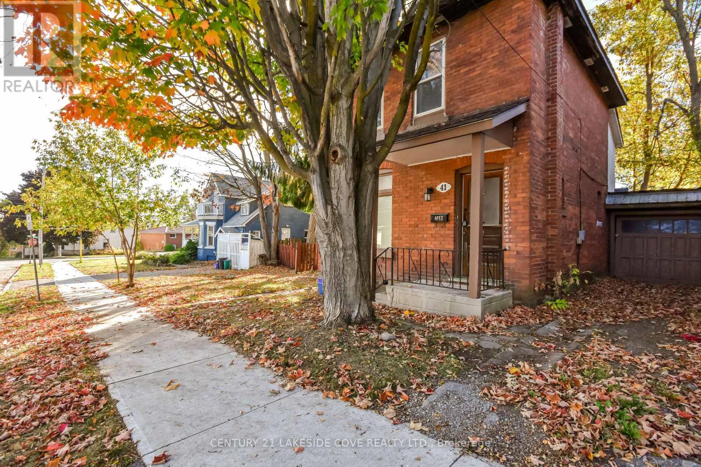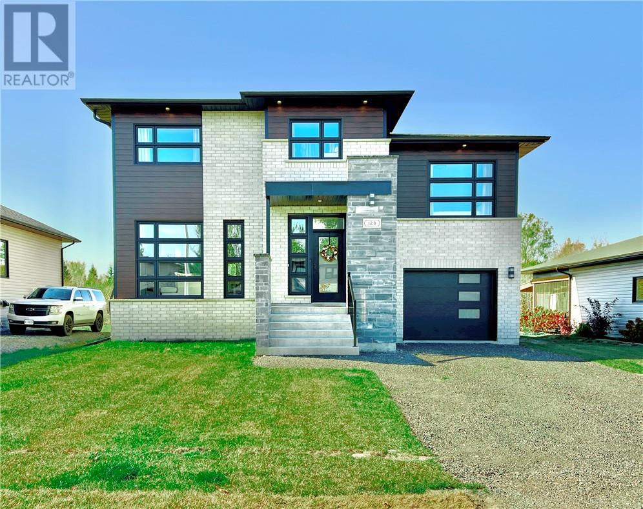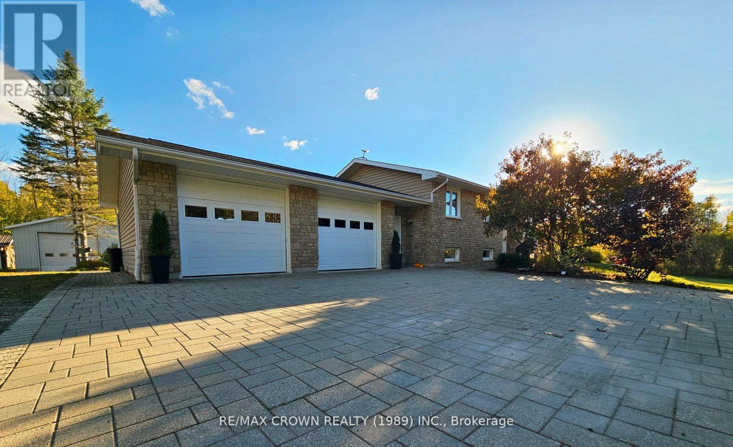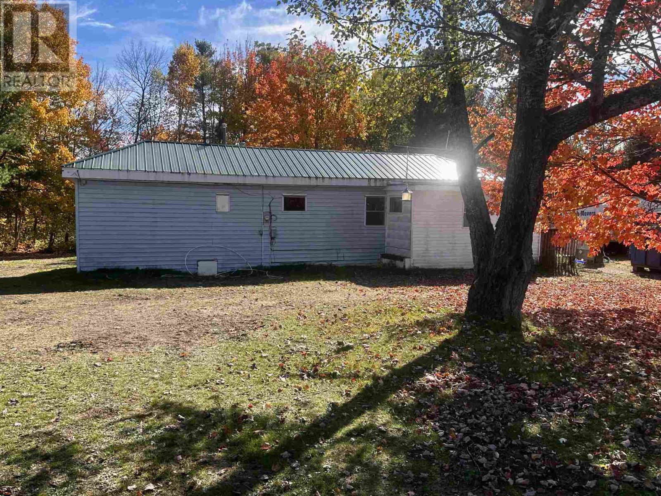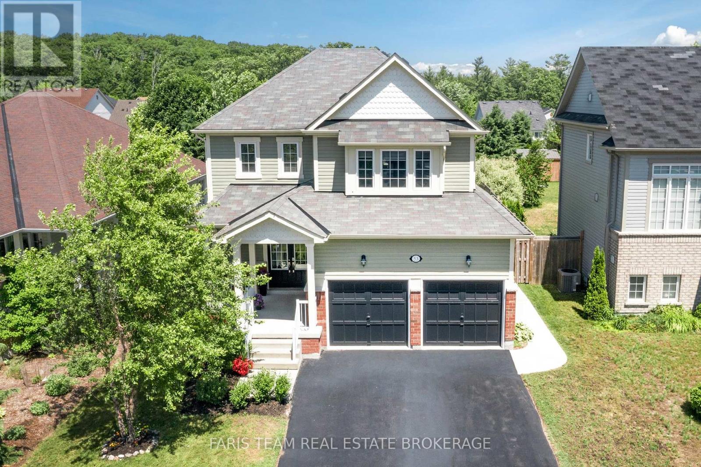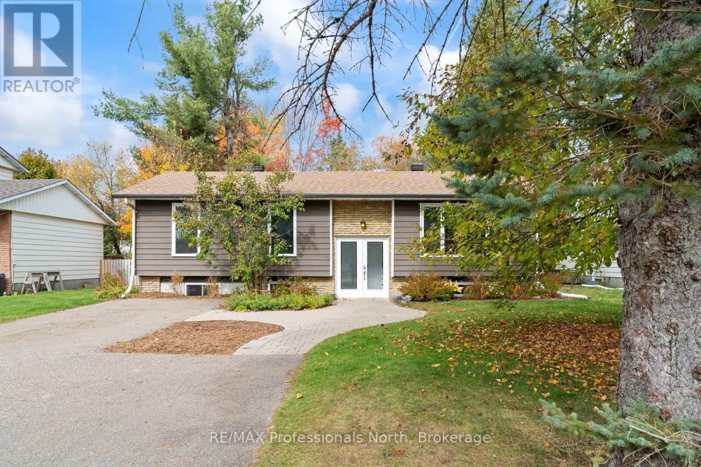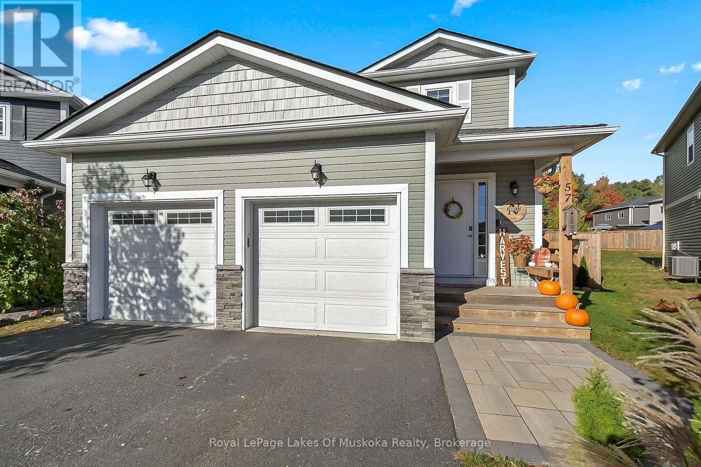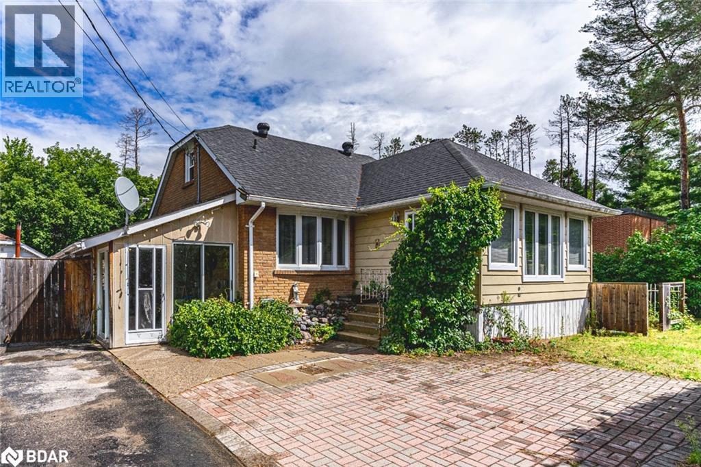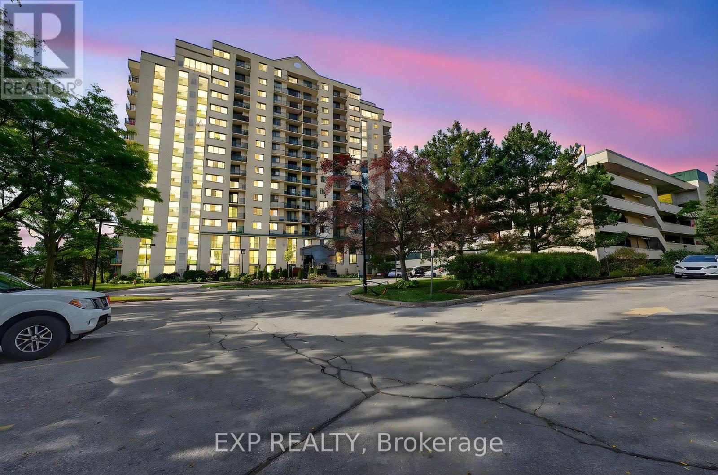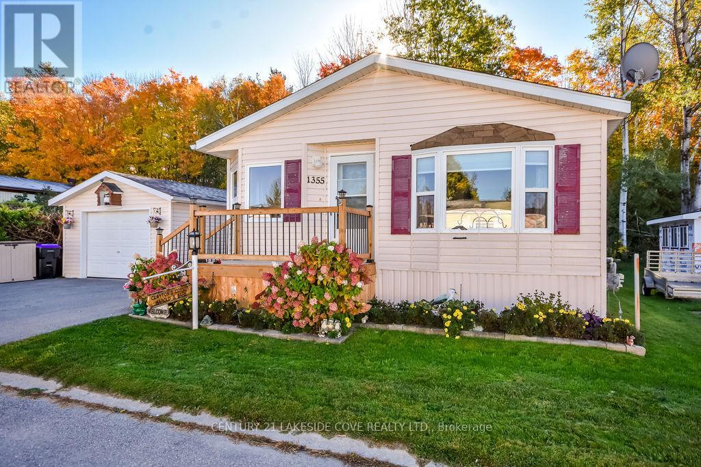- Houseful
- ON
- Chelmsford
- P0M
- 3403 Edna St
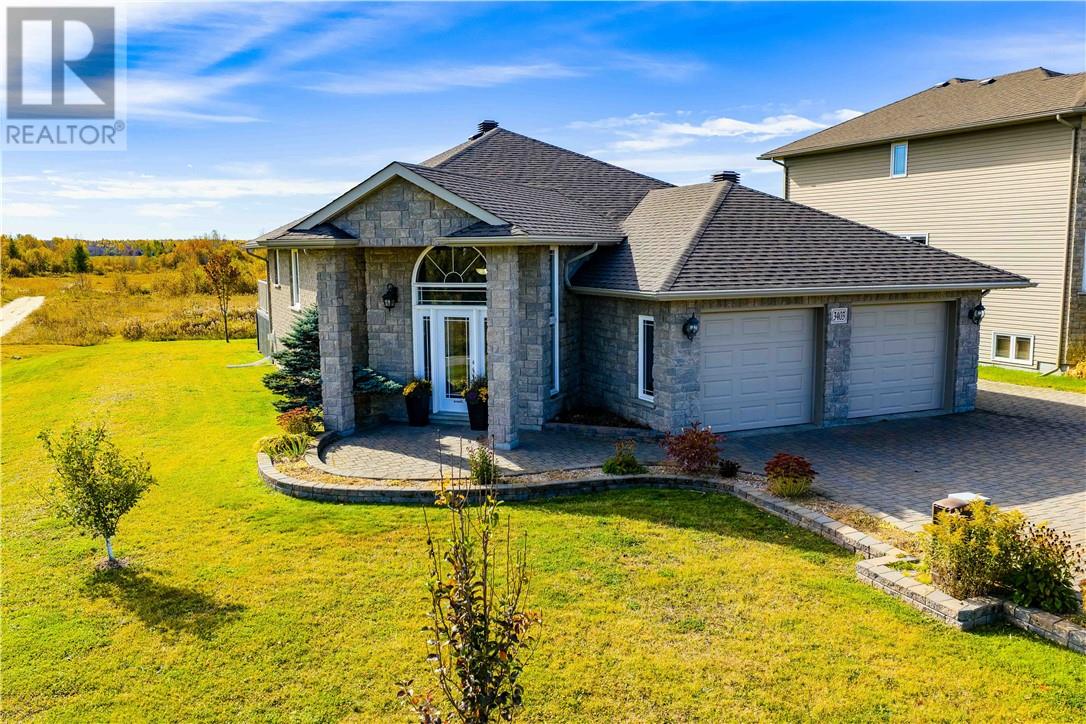
Highlights
Description
- Time on Housefulnew 31 hours
- Property typeSingle family
- StyleBungalow
- Median school Score
- Mortgage payment
Welcome to this gorgeous all brick and stone custom bungalow. Here in the heart of Chelmsford this home offers a triple interlocking stone driveway that allows access to the backyard to store toys. Definitely one of the nicest houses on the street! Custom built with an extra spacious entrance with high ceilings, a closet and garage access. The open concept great room has hard wood floors and a maple kitchen with granite counter tops and patio doors leading to the attached deck and the backyard. The main floor features 2 spacious bedrooms and main floor laundry. The primary has an ensuite (cheater) with soaker tub and separate corner shower. The lower level offers a spacious family room is anchored by a gas fireplace and room for a pool table (which is included). There are 2 additional bedrooms and a three-piece bath on this level as well. There is an additional space currently used as a gym but could be an office, 5th bedroom or storage. The garage is an oversized double attached, heated and insulated. Christmas lights plug in eaves with switch inside as well as a newer Gemstone light package installed in the soffit around the front and both sides of the home allowing for hundreds of lighting options! The composite deck has storage underneath and there are 2 hypedomes, one used as a gazebo on the deck and one a greenhouse in the backyard. There is a shed and gorgeous views of nature as far as the eye can see! This home also has solar panels, making for super affordable hydro! There is close proximity to groomed snow machine trails, quadding or dirt biking and its a 15 minute drive on the new four lane highway to Sudbury. Children will love playing an exploring the nearby neighbourhood park, and you are in walking distance to your mailbox for added convenience. Schedule your private your today and excited about your family's next chapter! (id:63267)
Home overview
- Cooling Central air conditioning
- Heat type Forced air
- Sewer/ septic Municipal sewage system
- # total stories 1
- Roof Unknown
- Has garage (y/n) Yes
- # full baths 2
- # total bathrooms 2.0
- # of above grade bedrooms 4
- Directions 2078390
- Lot size (acres) 0.0
- Listing # 2125221
- Property sub type Single family residence
- Status Active
- Family room 10.185m X 4.166m
Level: Lower - Other 3.429m X 3.048m
Level: Lower - Bedroom 3.835m X 3.175m
Level: Lower - Bedroom 3.835m X 2.921m
Level: Lower - Laundry 3.073m X 2.718m
Level: Main - Dining room 14'7""5'11""
Level: Main - Living room 4.445m X 4.445m
Level: Main - Kitchen 4.445m X 4.039m
Level: Main - Primary bedroom 5.004m X 3.658m
Level: Main - Bedroom 3.251m X 2.997m
Level: Main
- Listing source url Https://www.realtor.ca/real-estate/28995236/3403-edna-street-chelmsford
- Listing type identifier Idx

$-1,866
/ Month

