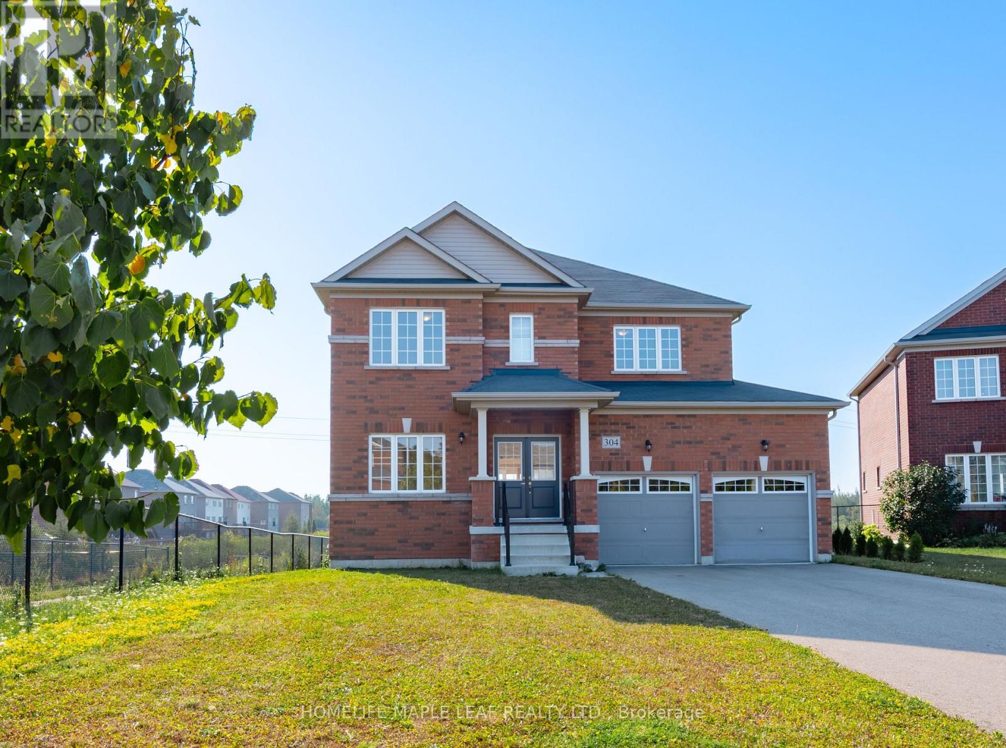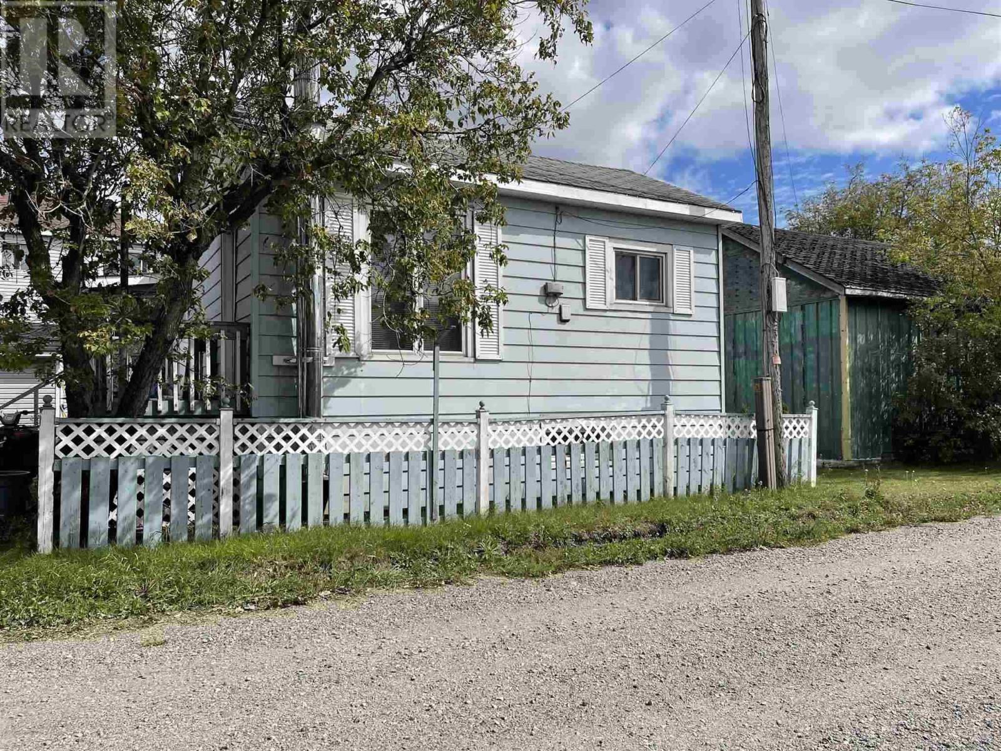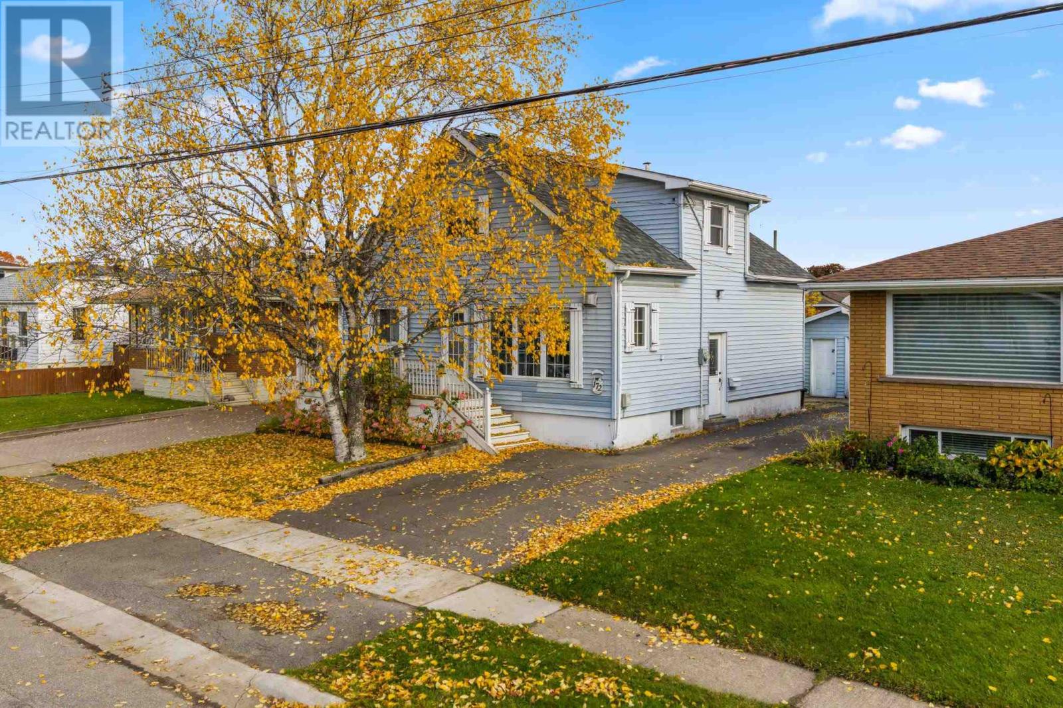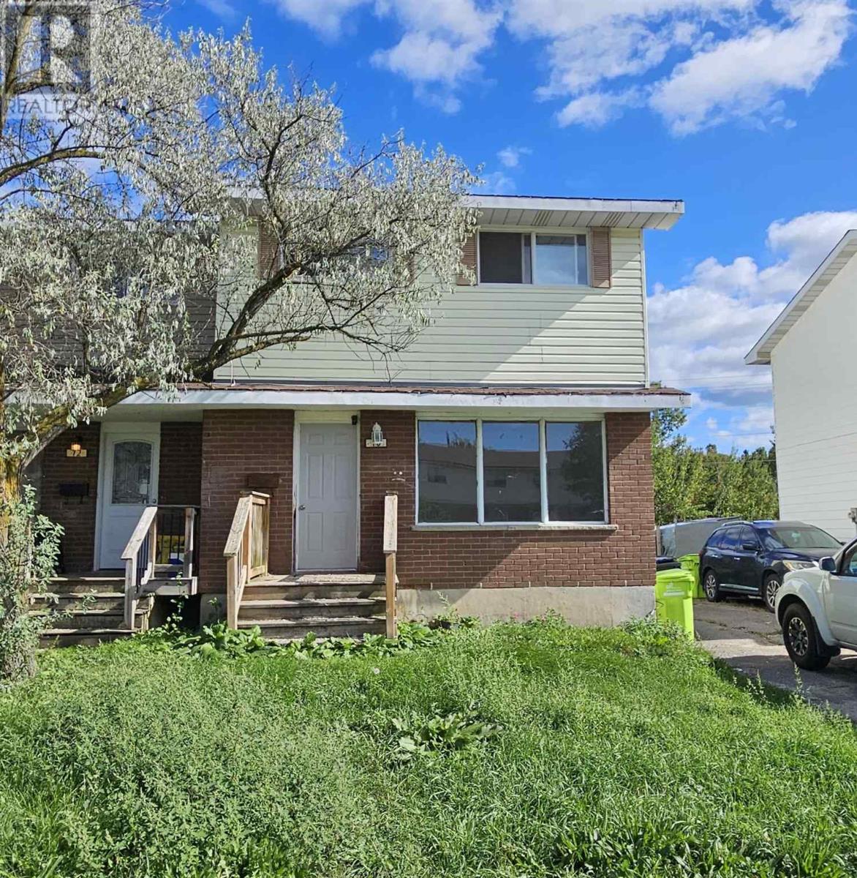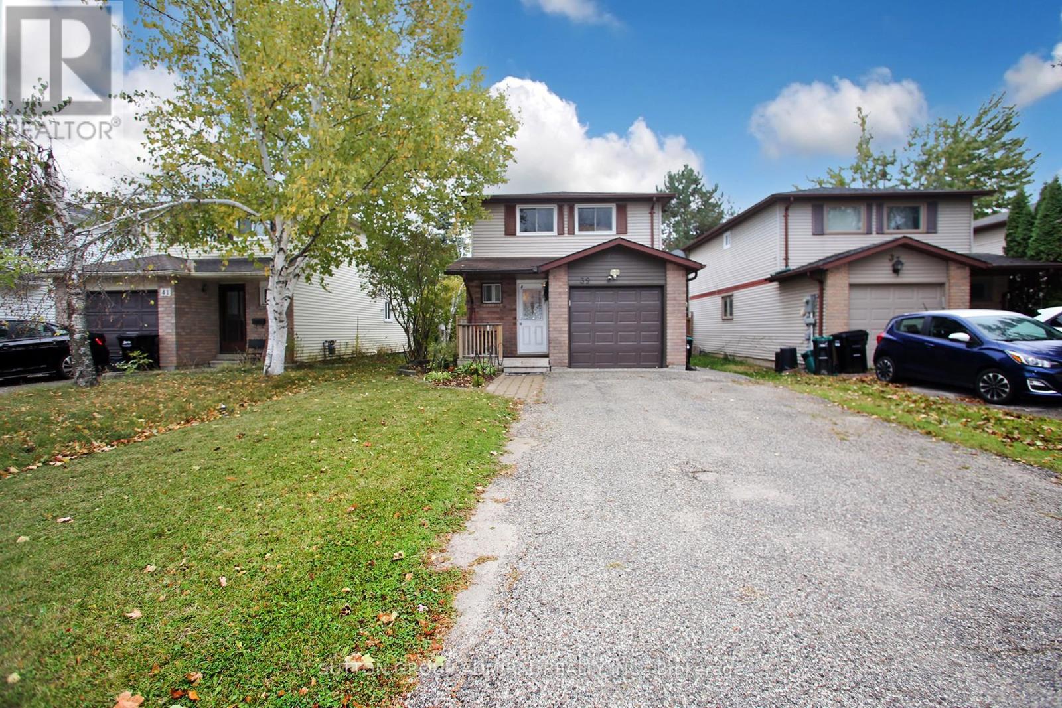- Houseful
- ON
- Chelmsford
- P0M
- 3435 Edna St
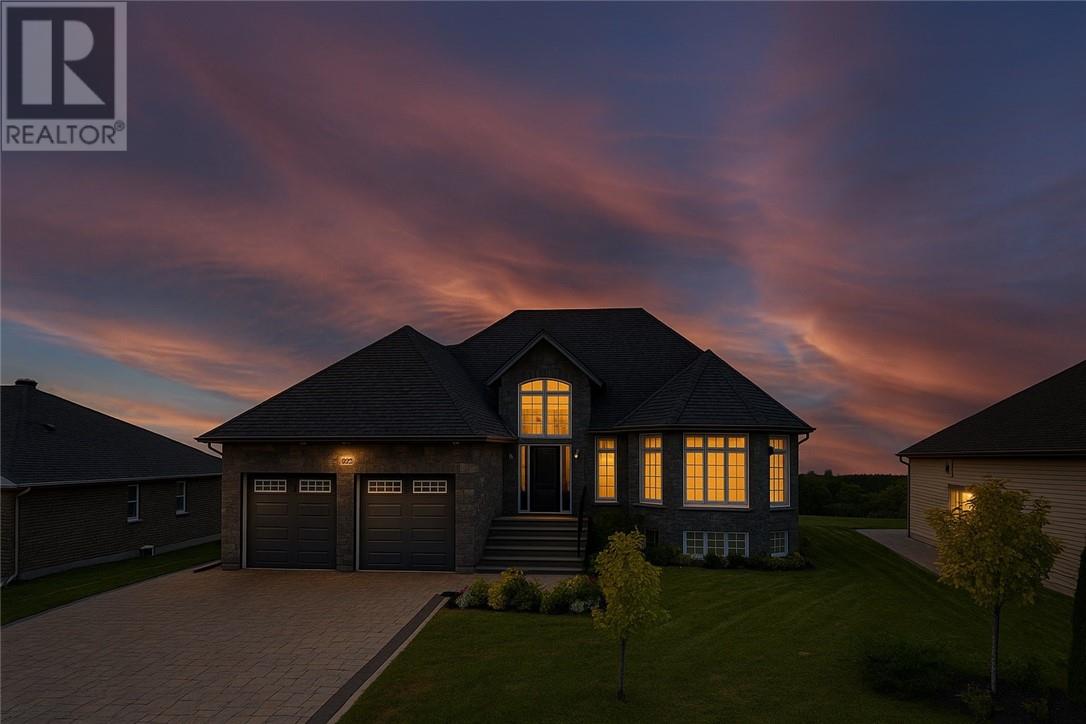
Highlights
Description
- Time on Housefulnew 6 days
- Property typeSingle family
- StyleBungalow
- Median school Score
- Mortgage payment
Welcome to your dream home in one of Chelmsford’s most desirable neighbourhoods. This beautifully crafted executive residence offers luxury, space, and functionality in equal measure. Step into the grand foyer and be greeted by soaring ceilings and an abundance of natural light. The open-concept main floor seamlessly blends a stunning custom kitchen, elegant dining area, and inviting family room, perfect for both entertaining and everyday living. The chef-inspired kitchen is a showstopper, featuring a truly massive granite island with breakfast bar, bar fridge, double oven, stainless steel appliances, and a walk-in pantry. Just off the kitchen, a sunroom offers year-round enjoyment with direct access to the patio and spacious deck, the ideal space for summer BBQs, relaxing with a coffee, or letting the kids and pets play freely. Retreat to the spacious primary suite, complete with a marble-clad ensuite bathroom and a generous walk-in closet. The fully finished lower level is built for entertaining on a grand scale, with a cedar wine cellar, a stone framed gas fireplace anchoring the family room. A perfect place for family movie nights, holiday gatherings, or a quiet evening with a good book and a glass of wine. Additional features include 2 laundry rooms (one on each floor) an oversized double car garage with access to the main and lower levels as well as the backyard, providing ample space for vehicles, tools, and toys all adding to convenience. This is executive living at its finest, don’t let it pass you by. Schedule your private tour today and get ready to start packing! (id:63267)
Home overview
- Cooling Central air conditioning
- Heat type Forced air
- Sewer/ septic Municipal sewage system
- # total stories 1
- Roof Unknown
- Has garage (y/n) Yes
- # full baths 3
- # total bathrooms 3.0
- # of above grade bedrooms 5
- Has fireplace (y/n) Yes
- Directions 2078390
- Lot size (acres) 0.0
- Listing # 2125218
- Property sub type Single family residence
- Status Active
- Other 3.048m X NaNm
Level: Lower - Other 2.616m X NaNm
Level: Lower - Bedroom 5.283m X 3.353m
Level: Lower - Den 3.454m X NaNm
Level: Lower - Bedroom 4.801m X 3.226m
Level: Lower - Family room 11.379m X 6.35m
Level: Lower - Living room 6.477m X 4.318m
Level: Main - Sunroom 4.013m X 3.734m
Level: Main - Bedroom 3.556m X 3.099m
Level: Main - Kitchen 6.477m X 4.826m
Level: Main - Dining room 5.436m X 2.337m
Level: Main - Foyer 3.124m X 3.378m
Level: Main - Primary bedroom 4.826m X 4.47m
Level: Main
- Listing source url Https://www.realtor.ca/real-estate/28989455/3435-edna-street-chelmsford
- Listing type identifier Idx

$-2,266
/ Month




