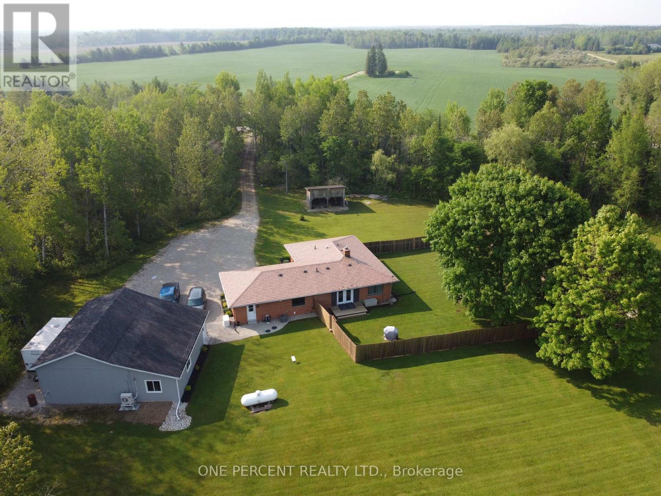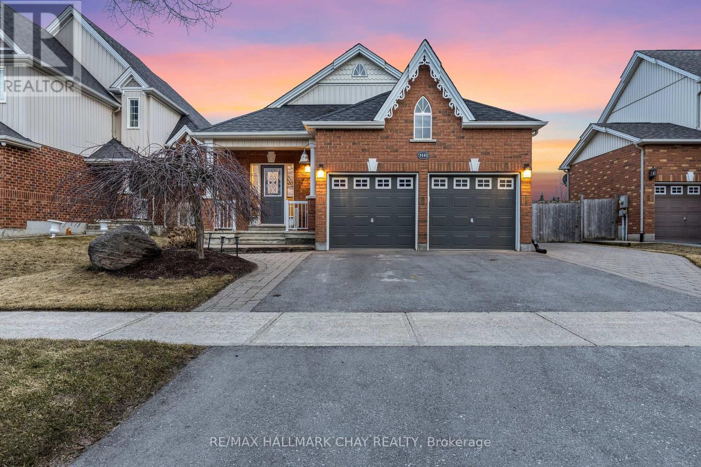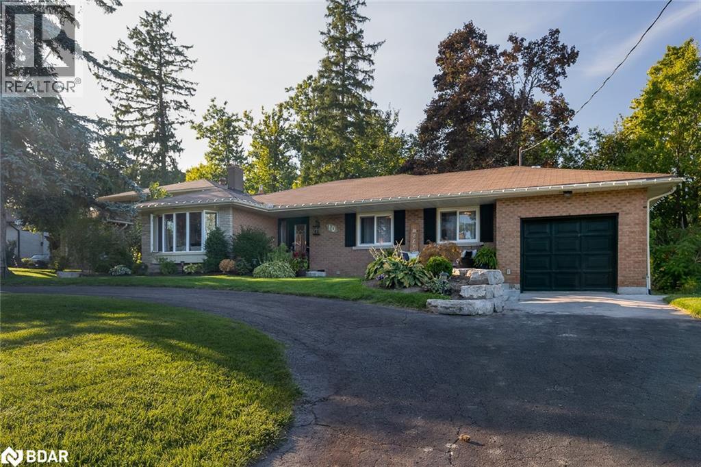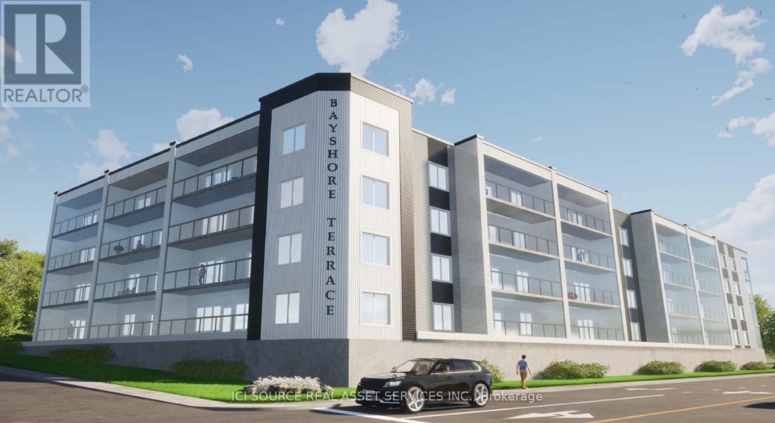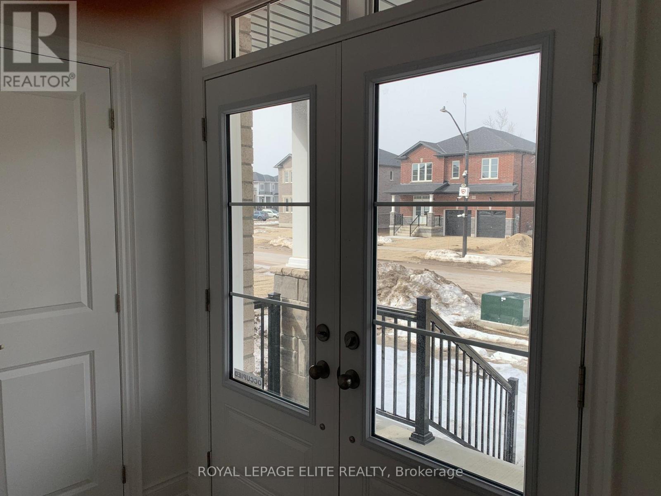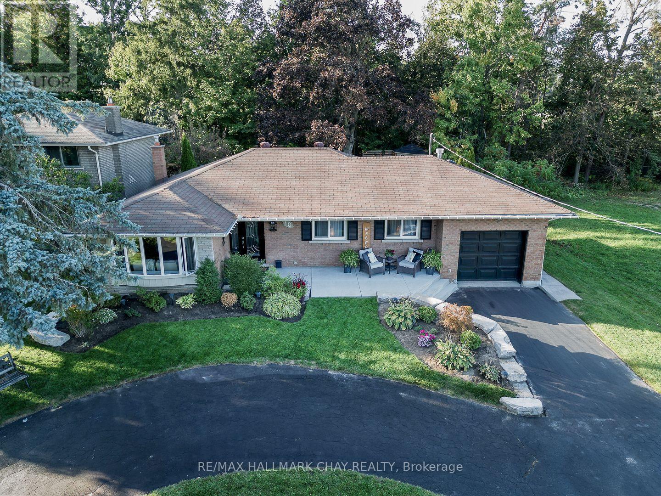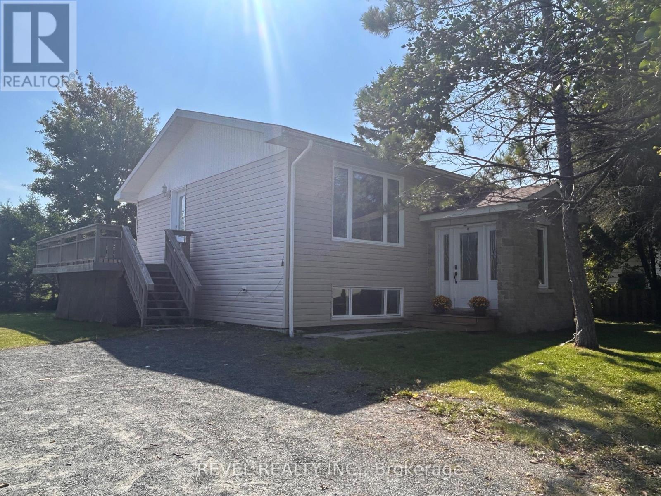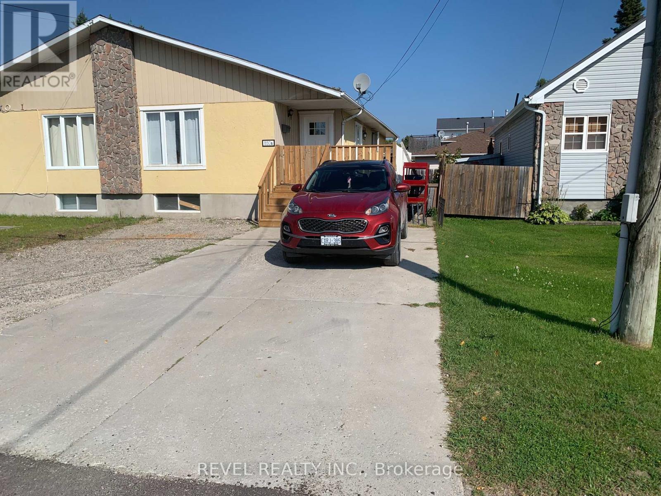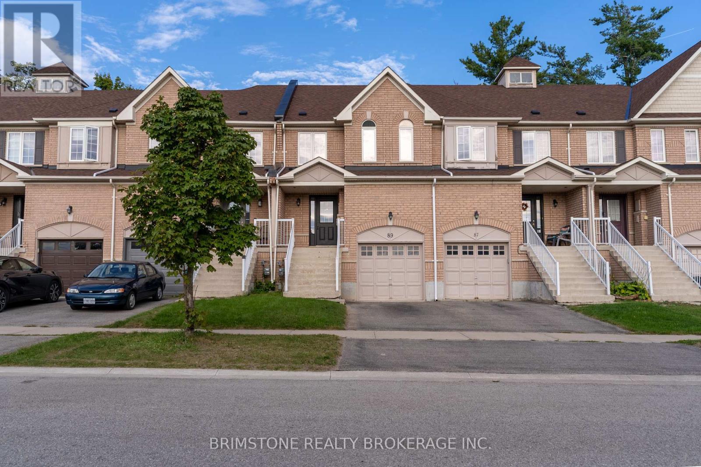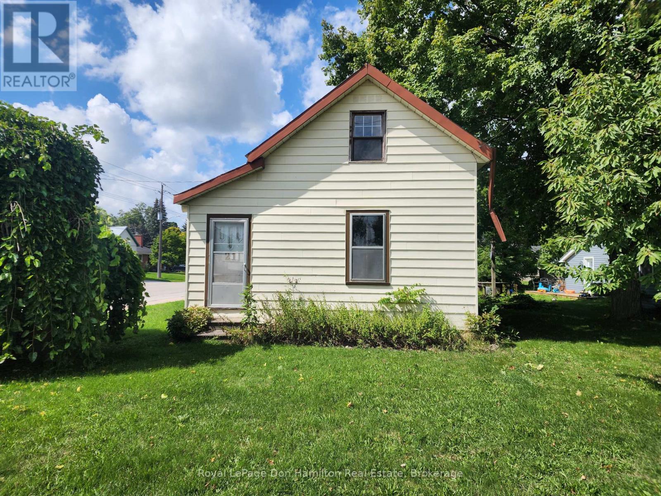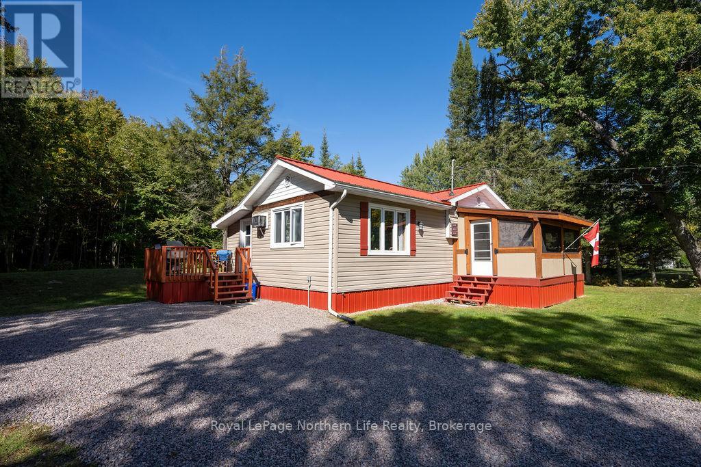- Houseful
- ON
- Chelmsford
- P0M
- 40 Morin St
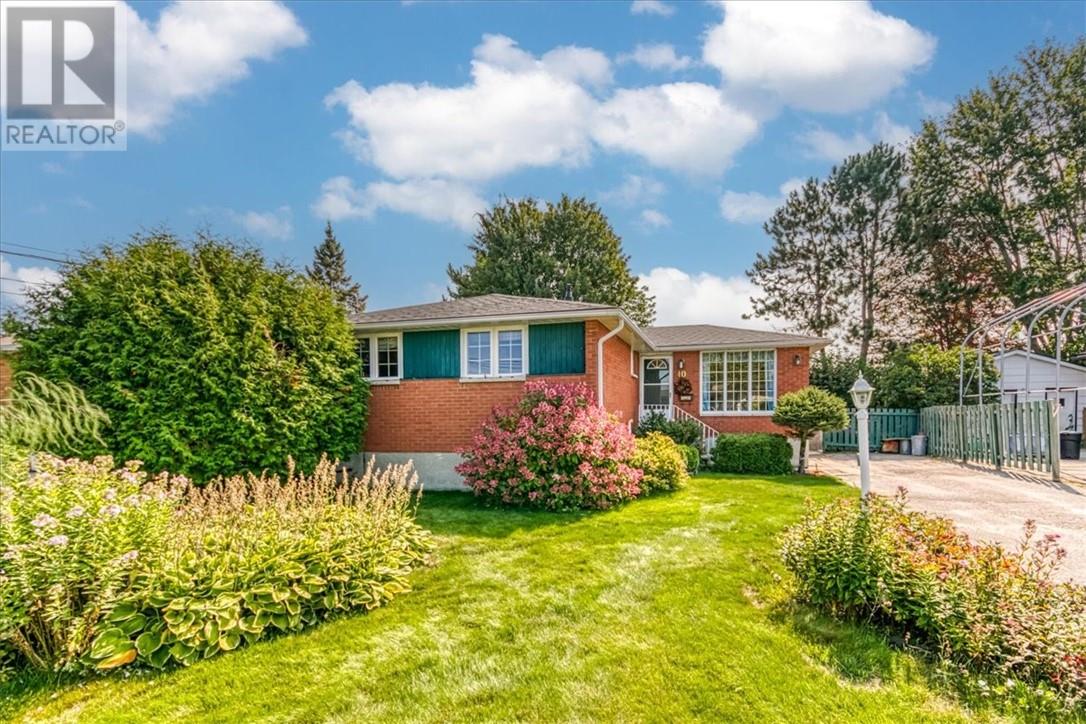
Highlights
Description
- Time on Housefulnew 6 hours
- Property typeSingle family
- StyleSplit entry bungalow
- Median school Score
- Mortgage payment
This 3-bedroom all-brick home is the perfect home with tons of potential and offers immediate possession. The split-entry design makes it easy to add a secondary unit in the basement, offering even more opportunity. Inside you’ll find three bedrooms on the main floor, while the finished basement features a bathroom, a cozy gas fireplace, and the potential for a fourth bedroom. Recent updates give peace of mind with shingles and attic insulation done in 2020, a hot water tank in 2023, central air conditioning approximately six years old, and a gas furnace from 2015. The home is bright and welcoming with natural light throughout, and the fenced yard with a deck off the kitchen is perfect for relaxing or entertaining. Centrally located in Chelmsford, this home is within walking distance to grocery stores, parks, bus stops, banks, the post office, and all amenities. Truly a must-see! (id:63267)
Home overview
- Cooling Central air conditioning
- Heat type Forced air
- Sewer/ septic Municipal sewage system
- # total stories 1
- Roof Unknown
- Fencing Fenced yard
- # full baths 2
- # total bathrooms 2.0
- # of above grade bedrooms 3
- Flooring Hardwood, laminate, tile
- Has fireplace (y/n) Yes
- Community features School bus
- Lot size (acres) 0.0
- Listing # 2124771
- Property sub type Single family residence
- Status Active
- Laundry NaNm X 17.11m
Level: Basement - Storage 13.3m X 7m
Level: Basement - Recreational room / games room 30.5m X 24.9m
Level: Basement - Bathroom 10.11m X 5.7m
Level: Basement - Bathroom 6.1m X 6.4m
Level: Main - Primary bedroom 10m X 12.11m
Level: Main - Bedroom 10.3m X 9.1m
Level: Main - Living room 9.8m X 16m
Level: Main - Foyer 3.9m X 6.2m
Level: Main - Kitchen 12.7m X 9.7m
Level: Main - Bedroom 10m X 8.11m
Level: Main - Dining room 12.4m X 9.6m
Level: Main
- Listing source url Https://www.realtor.ca/real-estate/28875183/40-morin-street-chelmsford
- Listing type identifier Idx

$-1,066
/ Month

