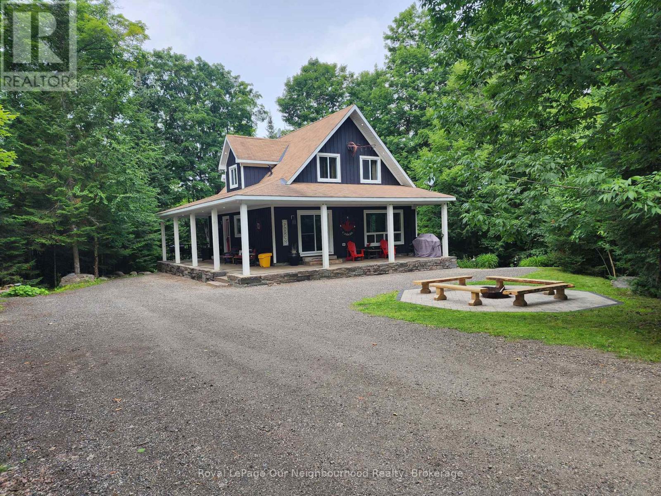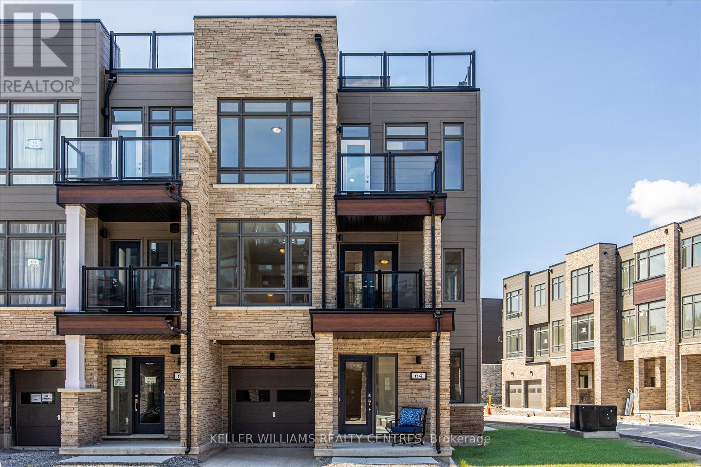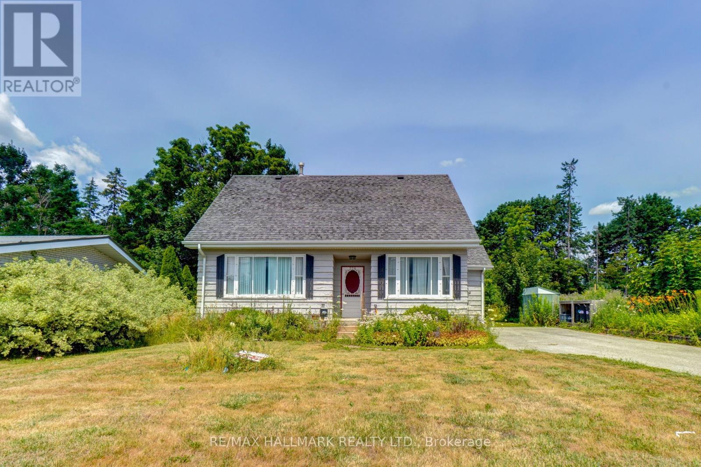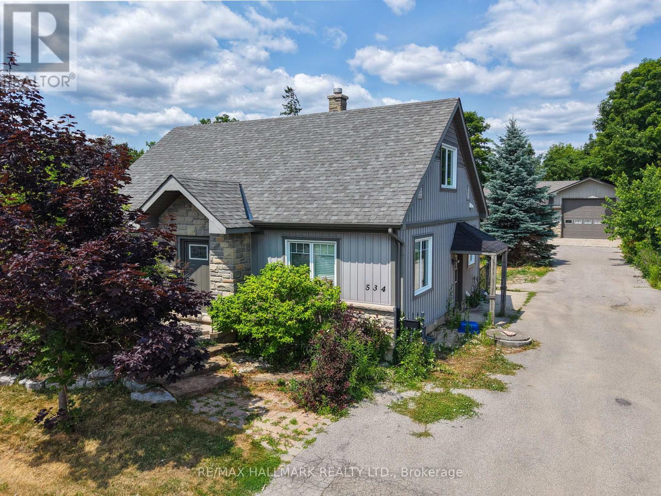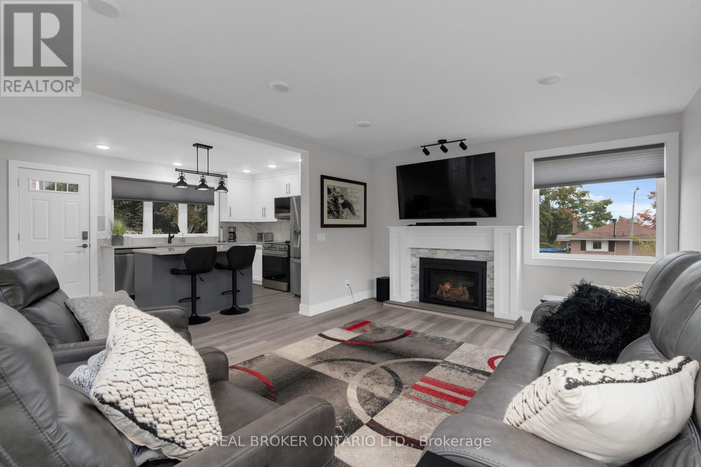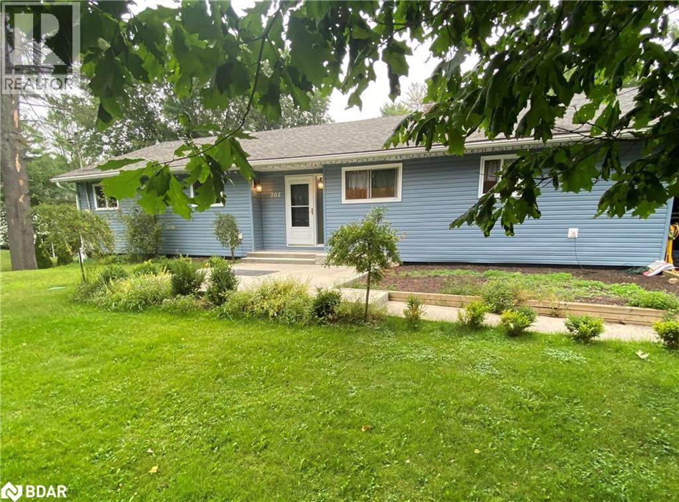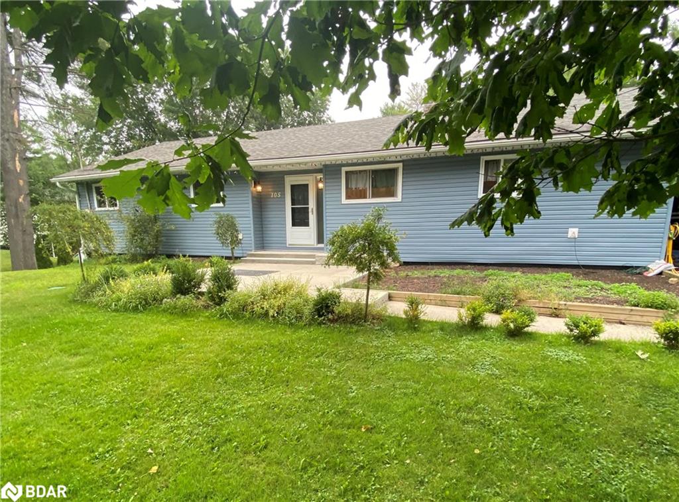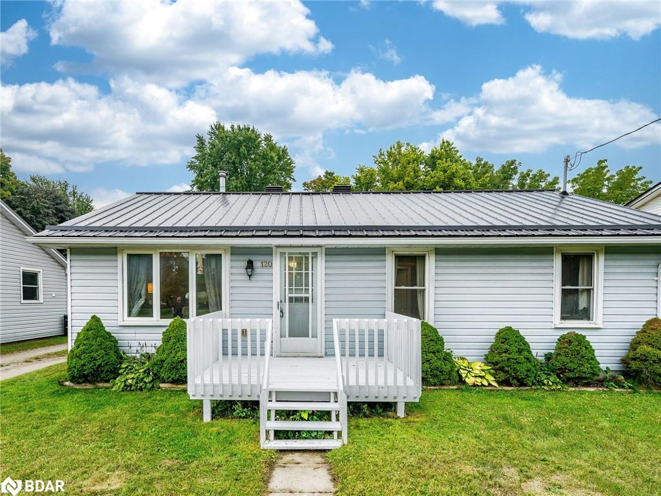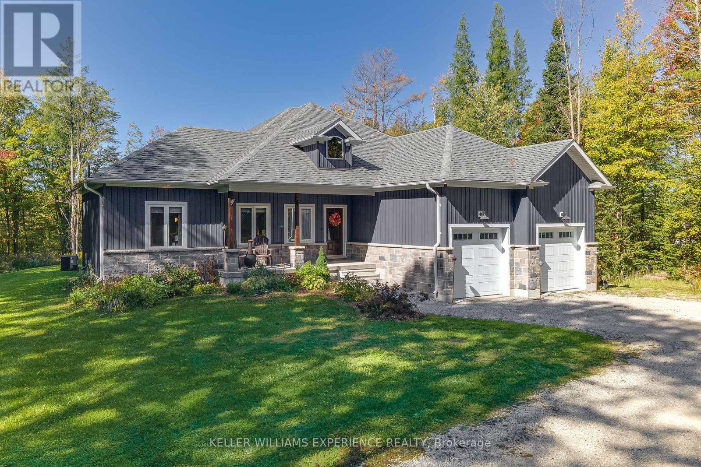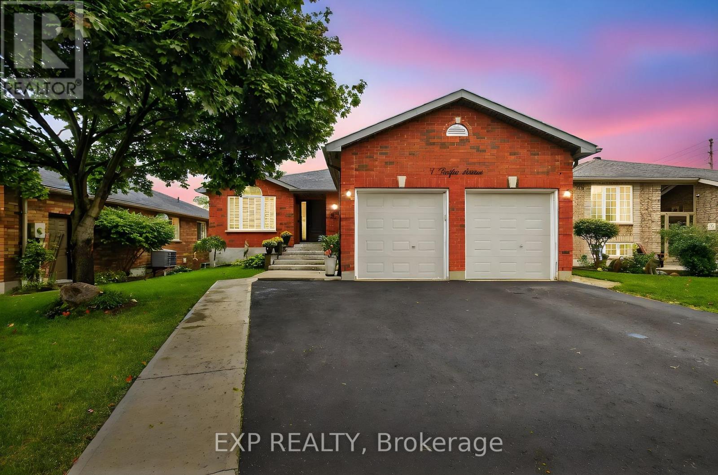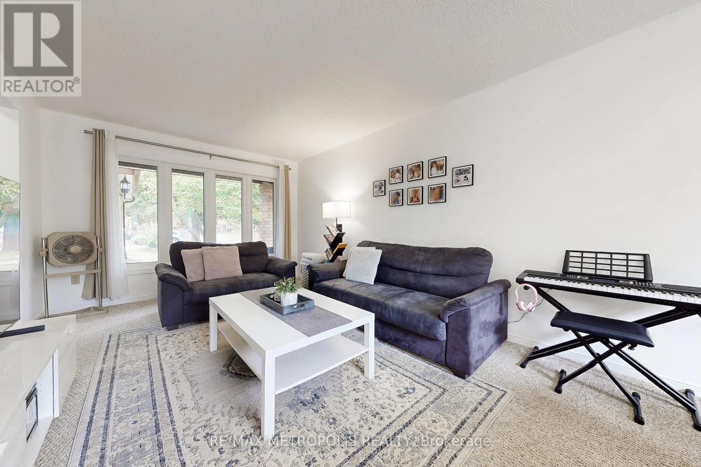- Houseful
- ON
- Chelmsford
- P0M
- 43 Falcon Cres
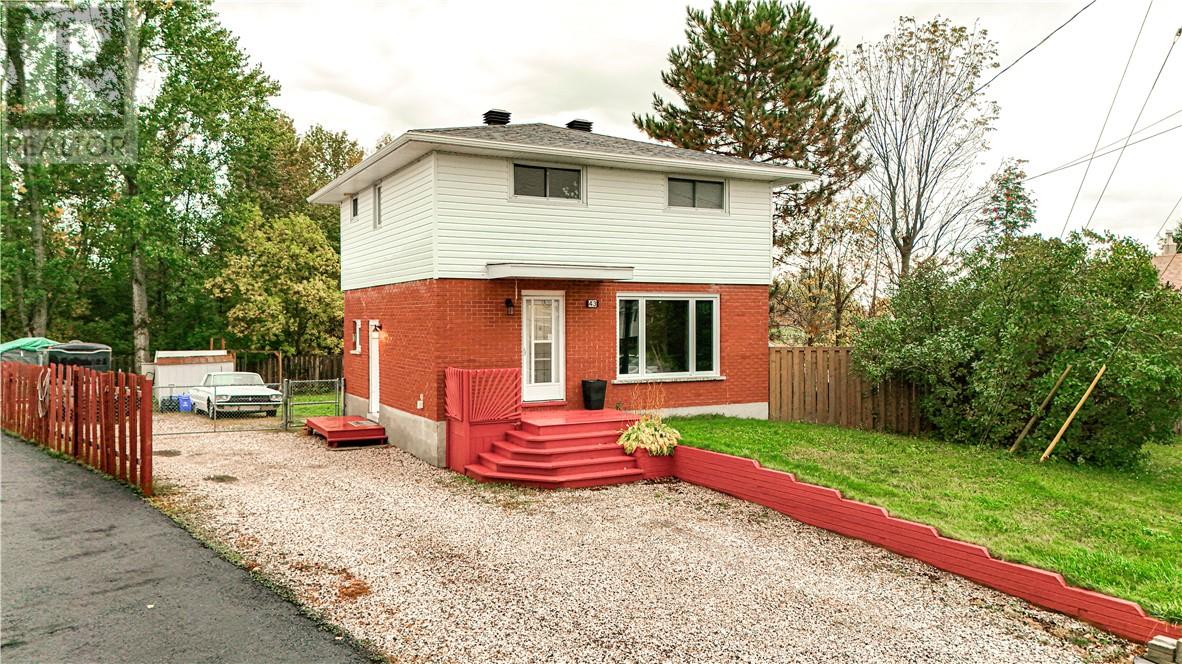
Highlights
Description
- Time on Housefulnew 18 hours
- Property typeSingle family
- Median school Score
- Mortgage payment
Welcome to 43 Falcon Crescent, a beautifully maintained home nestled in the heart of Chelmsford! This charming property offers 3 spacious bedrooms, 2 bathrooms, and a layout designed for both comfort and functionality. From the moment you step inside, you'll appreciate the inviting atmosphere and well-appointed living spaces. The real showstopper, however, is the massive backyard — perfect for entertaining, relaxing, or bringing your outdoor dreams to life. Whether you're hosting summer BBQs, creating a garden oasis, or planning space for the kids and pets to play, this yard can handle it all. Plenty of upgrades throughout the years including a new roof (2021), A/C (2025), stove (2025), washer/dryer (2024) and plenty more! Don’t miss your chance to own this incredible home in a sought-after neighbourhood — it’s the perfect blend of space, style, and location! (id:63267)
Home overview
- Cooling Central air conditioning
- Heat type Forced air
- Sewer/ septic Municipal sewage system
- # total stories 2
- Roof Unknown
- Fencing Fenced yard
- # full baths 1
- # half baths 1
- # total bathrooms 2.0
- # of above grade bedrooms 3
- Flooring Laminate, linoleum
- Community features Family oriented, quiet area, school bus
- Lot size (acres) 0.0
- Listing # 2124904
- Property sub type Single family residence
- Status Active
- Bedroom 10.9m X 8.9m
Level: 2nd - Primary bedroom 16.3m X 9.4m
Level: 2nd - Bedroom 10.9m X 10.11m
Level: 2nd - Storage 16m X 8.4m
Level: Basement - Recreational room / games room 19.2m X 10.1m
Level: Basement - Living room 11.4m X 17.6m
Level: Main - Kitchen 9.6m X 11.4m
Level: Main - Dining room 8.7m X 11.4m
Level: Main
- Listing source url Https://www.realtor.ca/real-estate/28910688/43-falcon-crescent-chelmsford
- Listing type identifier Idx

$-1,066
/ Month

