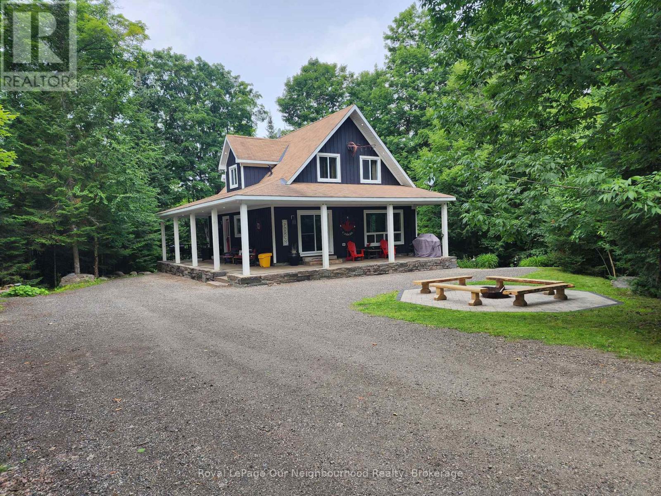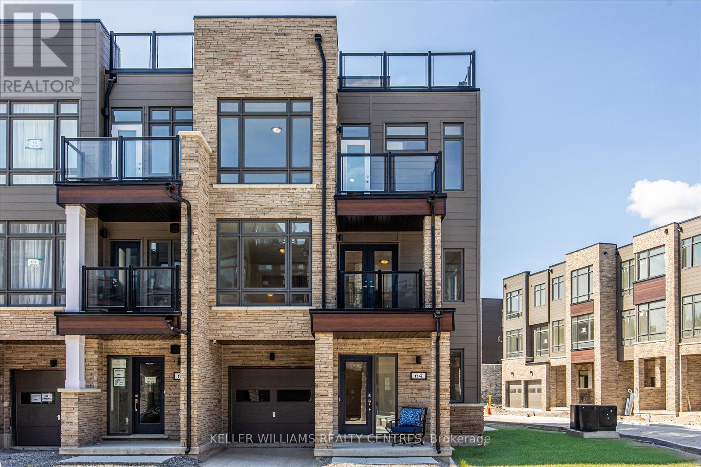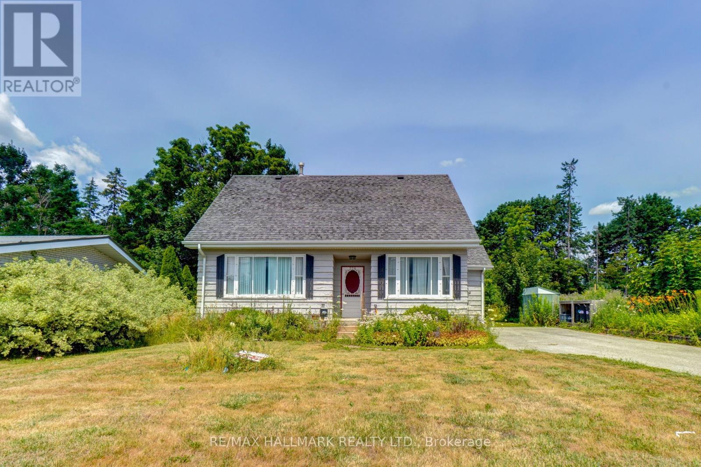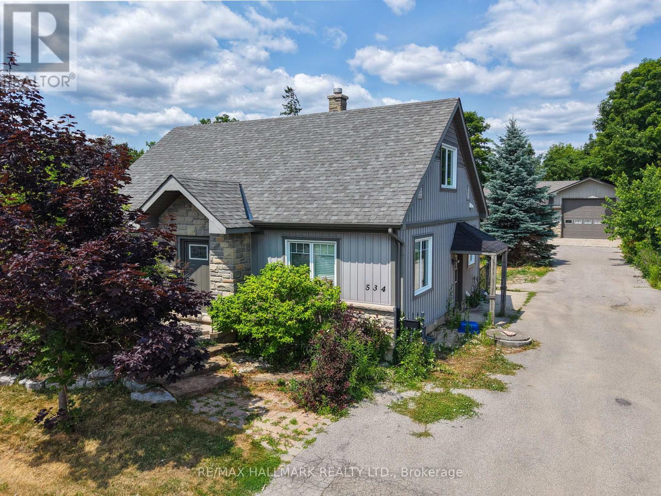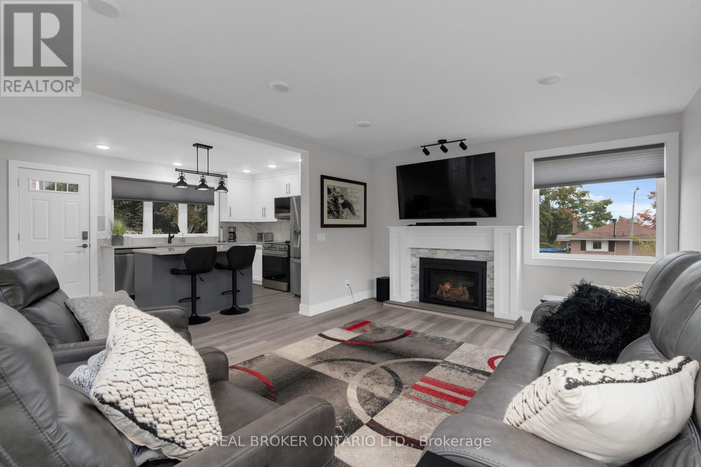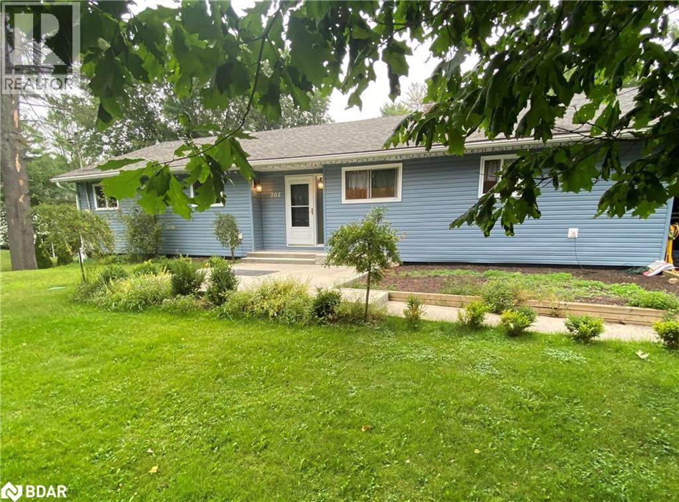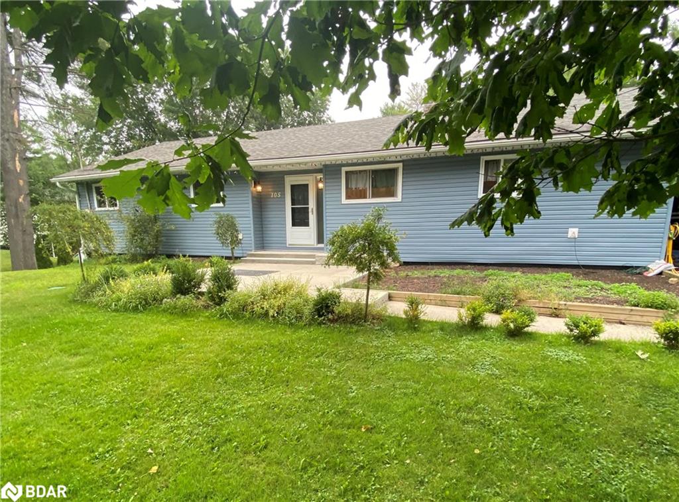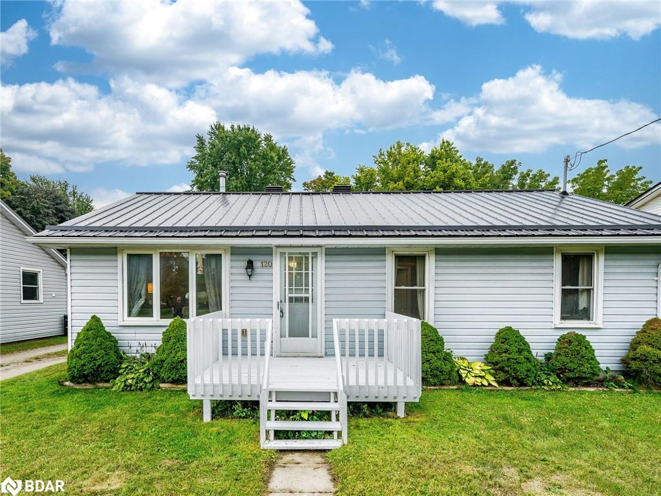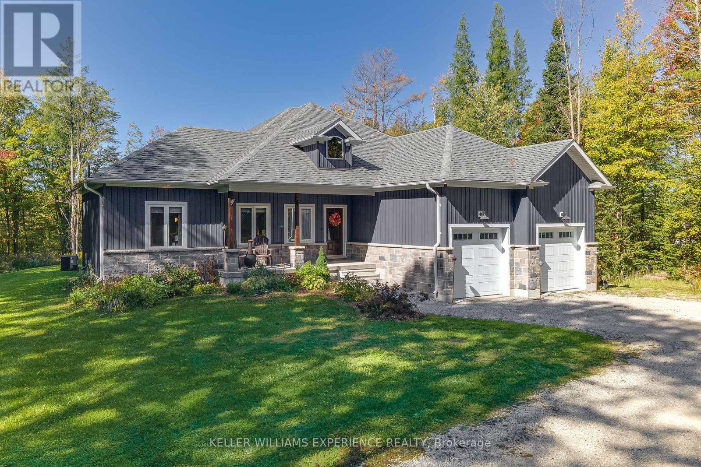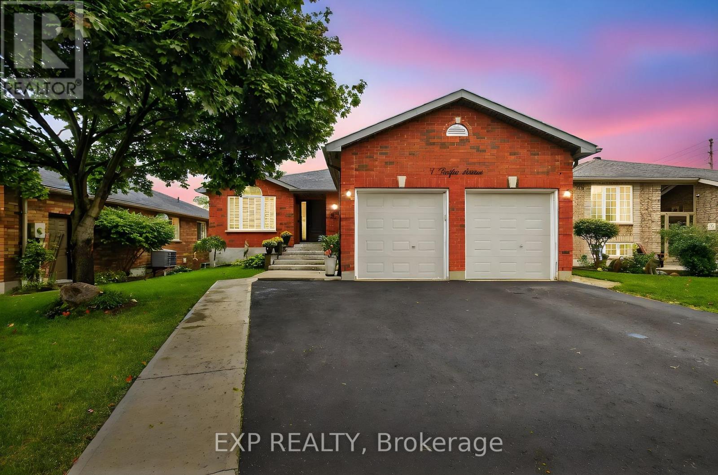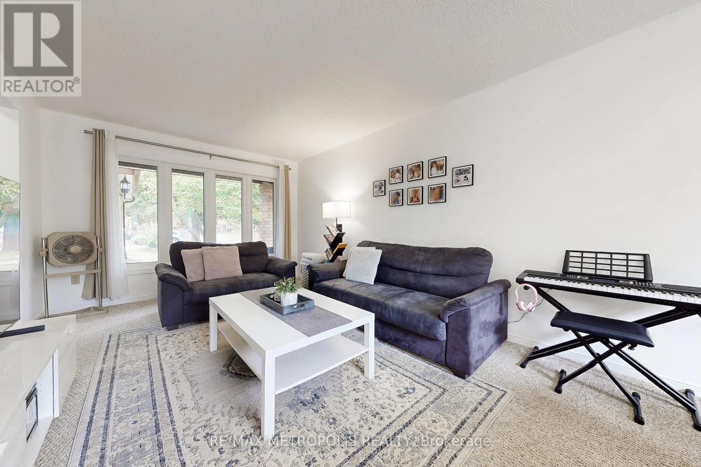- Houseful
- ON
- Chelmsford
- P0M
- 476 Shirley St
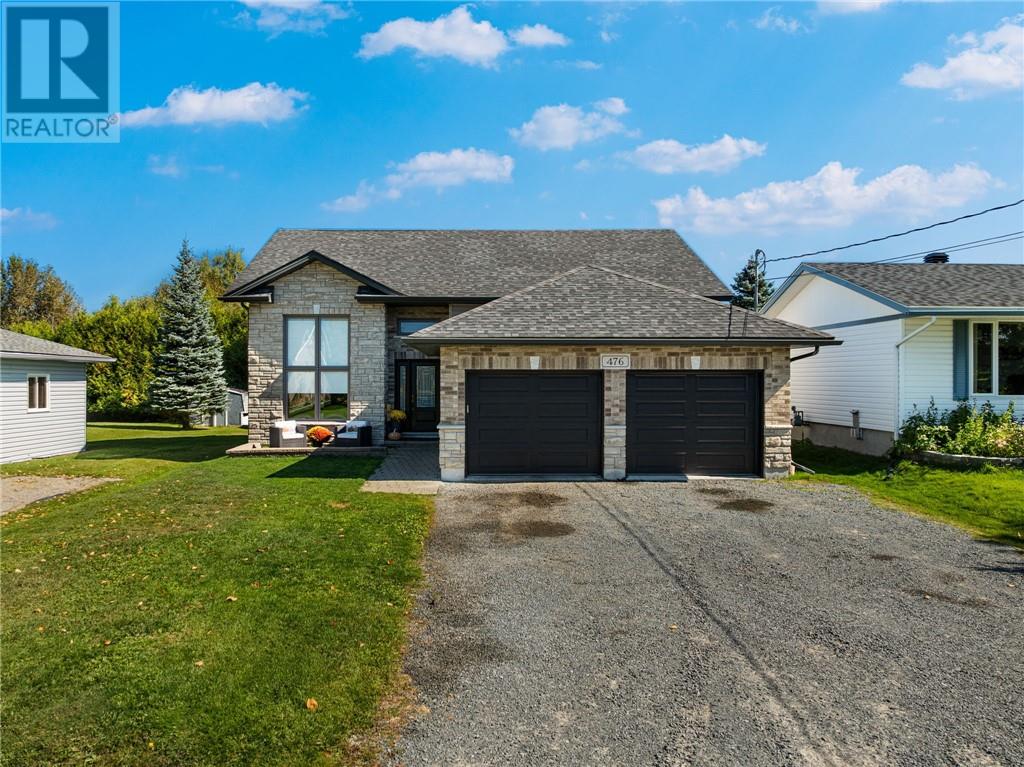
Highlights
This home is
11%
Time on Houseful
17 hours
School rated
4.8/10
Description
- Time on Housefulnew 17 hours
- Property typeSingle family
- StyleBungalow
- Median school Score
- Mortgage payment
Gorgeous newer home backing onto ski-doo trails, stumbling distance to the beer store, Tim Horton's and Bonaventure Mall. This open concept Laurel model features vaulted ceilings on the main floor, spacious kitchen w/ island and granite countertops, patio doors to access deck and private backyard. The main floor features tiled flooring throughout the main living space, plush carpet in all bedrooms, the primary suite has its own 3 piece ensuite bath. Full finished basement with family room, gas fireplace, 2 additional bedrooms, 3 piece bathroom and laundry room/utility room. (id:63267)
Home overview
Amenities / Utilities
- Cooling Air exchanger, central air conditioning
- Heat type Forced air
- Sewer/ septic Municipal sewage system
Exterior
- # total stories 1
- Roof Unknown
- Has garage (y/n) Yes
Interior
- # full baths 3
- # total bathrooms 3.0
- # of above grade bedrooms 5
- Flooring Tile, carpeted
- Has fireplace (y/n) Yes
Overview
- Lot size (acres) 0.0
- Listing # 2124889
- Property sub type Single family residence
- Status Active
Rooms Information
metric
- Storage 17m X 16.2m
Level: Basement - Bathroom (# of pieces - 3) 7.1m X 5.1m
Level: Basement - Family room 17.1m X 33m
Level: Basement - Bedroom 11.7m X 13.3m
Level: Basement - Bedroom 9.4m X 17.2m
Level: Basement - Bedroom 10.2m X 11.1m
Level: Main - Dining room 9m X 12.2m
Level: Main - Ensuite bathroom (# of pieces - 3) 8.4m X 8.7m
Level: Main - Bathroom (# of pieces - 4) 6.3m X 8.2m
Level: Main - Kitchen 7.1m X 12.2m
Level: Main - Living room 17.1m X 15.5m
Level: Main - Primary bedroom 12.1m X 15.4m
Level: Main - Bedroom 12.1m X 11.1m
Level: Main
SOA_HOUSEKEEPING_ATTRS
- Listing source url Https://www.realtor.ca/real-estate/28910689/476-shirley-street-chelmsford
- Listing type identifier Idx
The Home Overview listing data and Property Description above are provided by the Canadian Real Estate Association (CREA). All other information is provided by Houseful and its affiliates.

Lock your rate with RBC pre-approval
Mortgage rate is for illustrative purposes only. Please check RBC.com/mortgages for the current mortgage rates
$-1,733
/ Month25 Years fixed, 20% down payment, % interest
$
$
$
%
$
%

Schedule a viewing
No obligation or purchase necessary, cancel at any time

