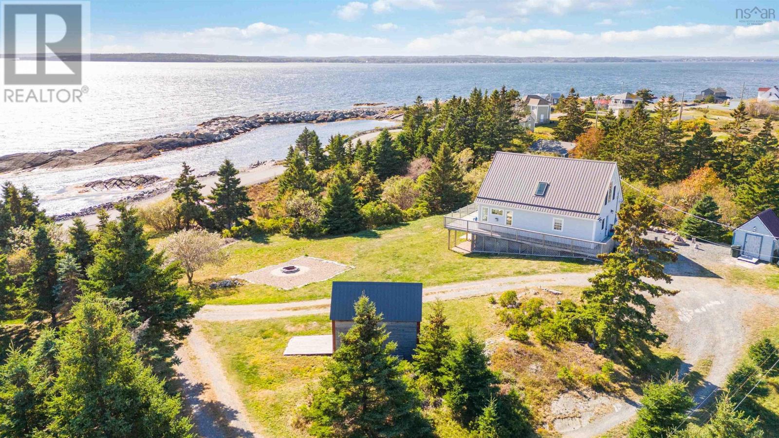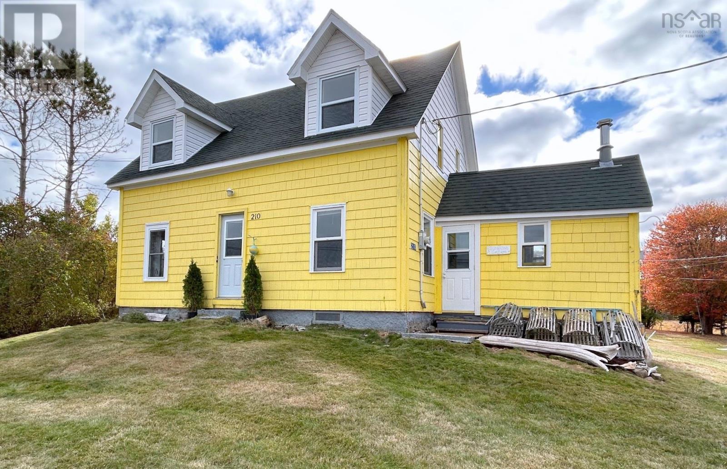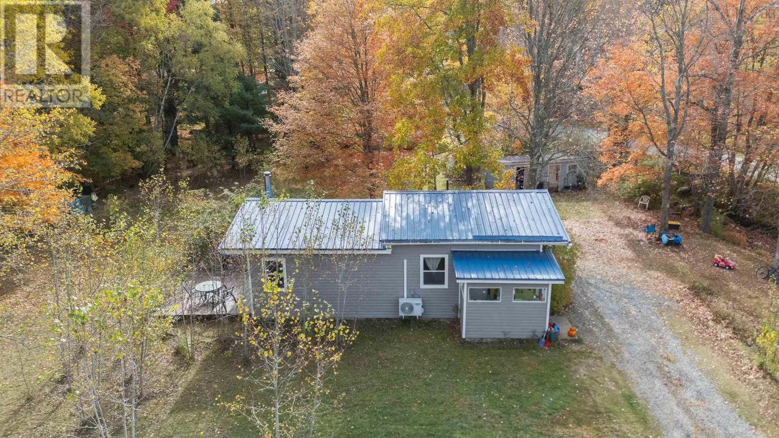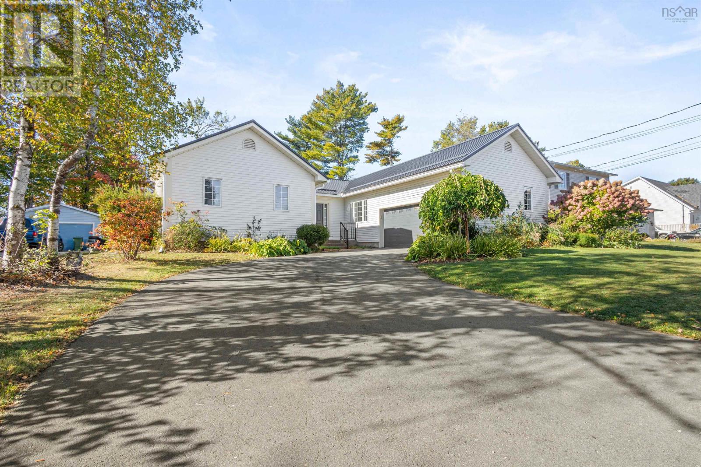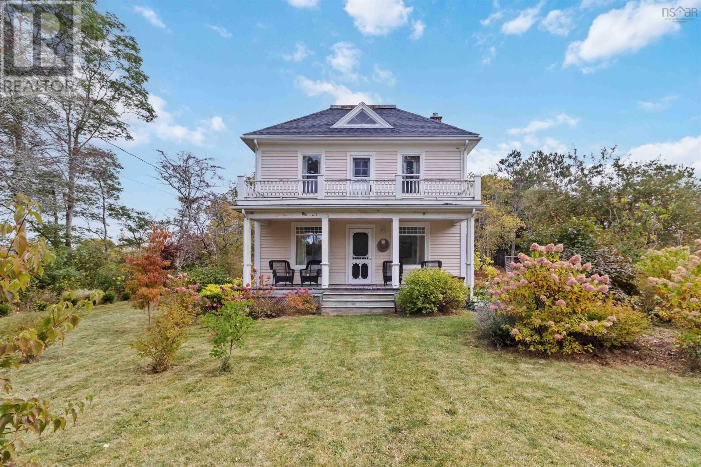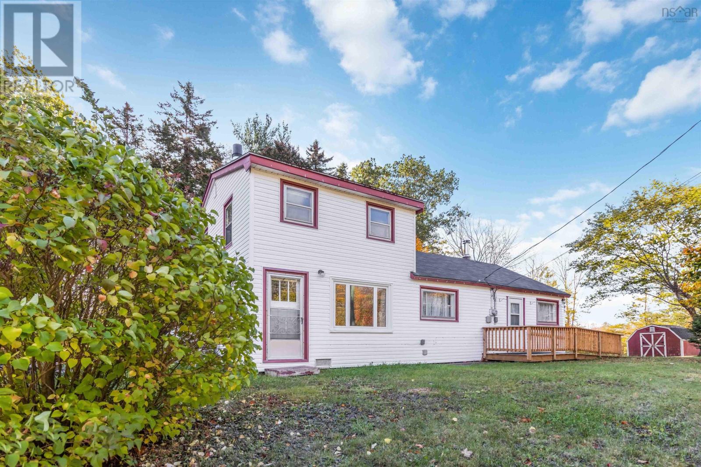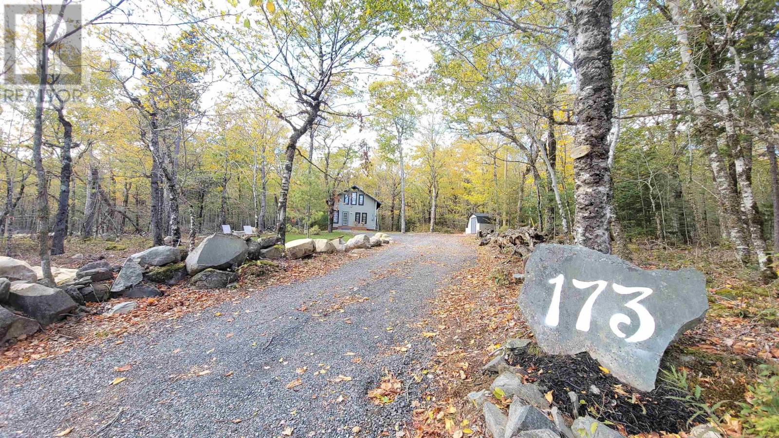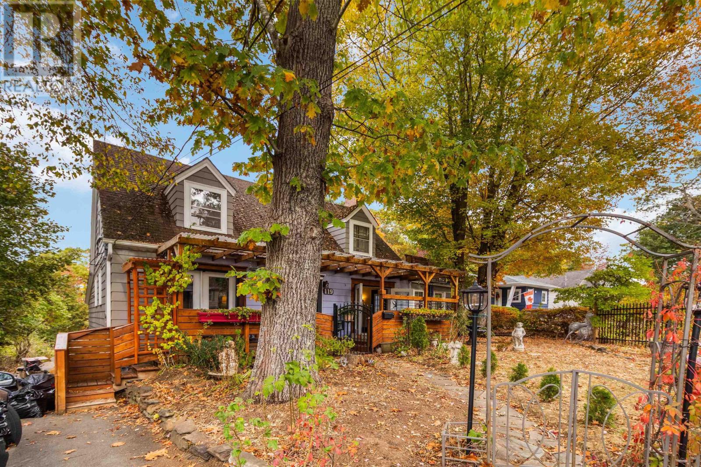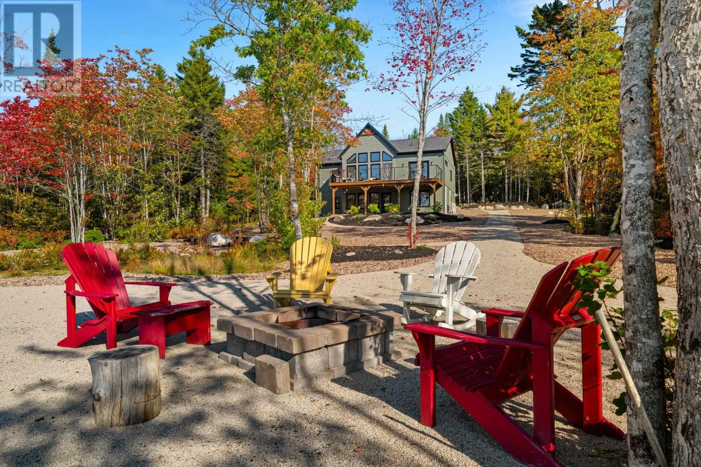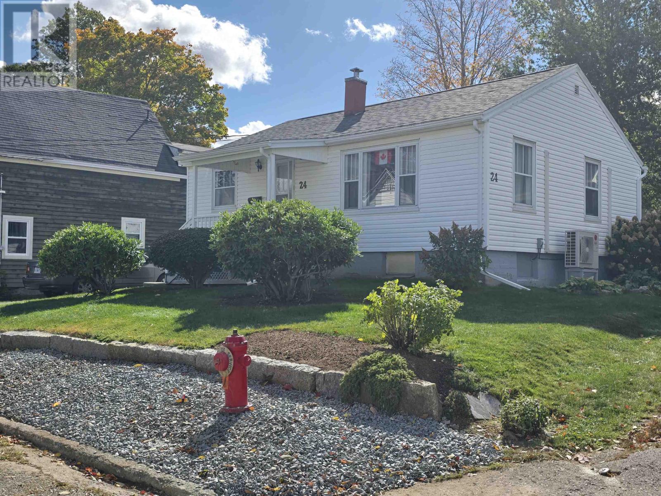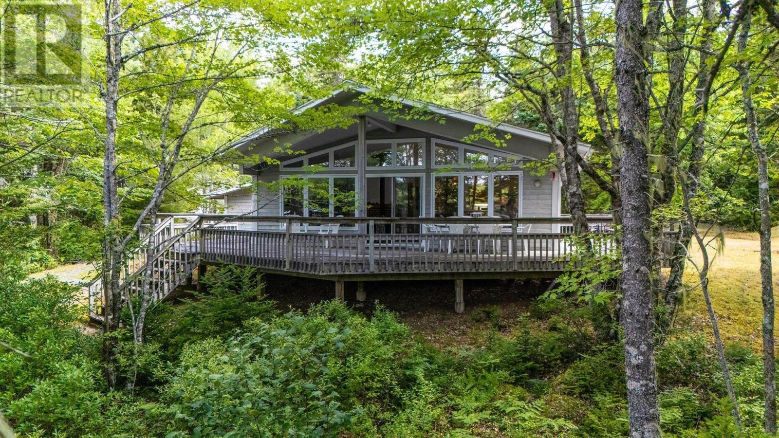
Highlights
Description
- Home value ($/Sqft)$377/Sqft
- Time on Houseful78 days
- Property typeSingle family
- StyleBungalow
- Lot size3.54 Acres
- Year built1997
- Mortgage payment
Private lakefront living at its finest - fully furnished and move-in ready! Tucked away on 3.54 acres with 270 feet of direct lake frontage on tranquil Fisher Lake, this beautifully designed, light-filled bungalow offers a rare combination of privacy, style, and comfort. Architect-designed and surrounded by mature forest, the home features an airy open-concept layout with four bedrooms, a full bath with shower stall, spacious foyer, and a convenient laundry room. Thoughtfully oriented to embrace the outdoors, the home includes a wraparound deck ideal for entertaining or quiet mornings by the water. Double patio doors off the dining area and a third patio door off the living room invite in natural light and lake views, while a cozy woodstove offers warmth and ambiance on cooler evenings. An attached carport and a detached double garage offers excellent storage and workspace options. Stroll along the wooden boardwalk to your private dock, where you can launch a kayak, swim, or simply enjoy the stillness of the lake. Whether you're seeking a peaceful year-round residence or the ultimate seasonal retreat, this property delivers. Located just 20 minutes from Bridgewater's shops and services, and a little over an hour from Halifax, it offers the perfect blend of seclusion and convenience. (id:55581)
Home overview
- Sewer/ septic Septic system
- # total stories 1
- Has garage (y/n) Yes
- # full baths 1
- # total bathrooms 1.0
- # of above grade bedrooms 4
- Flooring Vinyl
- Subdivision Chelsea
- View Lake view
- Lot desc Partially landscaped
- Lot dimensions 3.54
- Lot size (acres) 3.54
- Building size 1563
- Listing # 202519621
- Property sub type Single family residence
- Status Active
- Bedroom 11.6m X NaNm
Level: Main - Bedroom 11.6m X NaNm
Level: Main - Bedroom 10.5m X NaNm
Level: Main - Great room 16.4m X NaNm
Level: Main - Bedroom 10.8m X 10.5m
Level: Main - Foyer 12.6m X 5.2m
Level: Main - Bathroom (# of pieces - 1-6) 10.1m X NaNm
Level: Main - Laundry 12.6m X 6.5m
Level: Main
- Listing source url Https://www.realtor.ca/real-estate/28689715/376-lakefront-drive-chelsea-chelsea
- Listing type identifier Idx

$-1,573
/ Month


