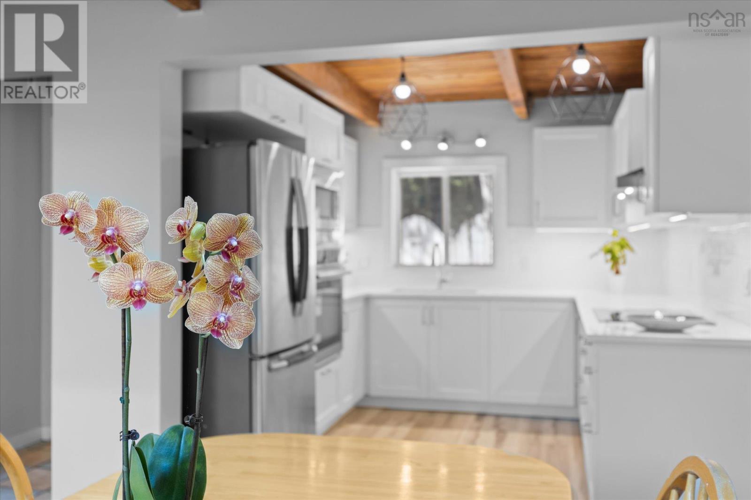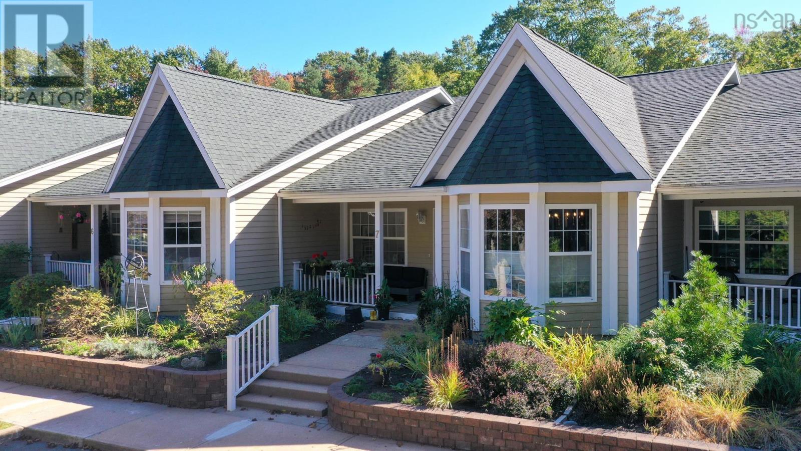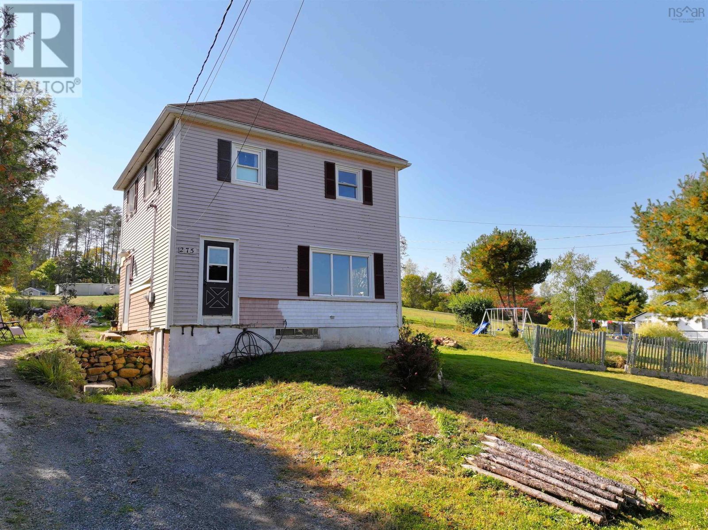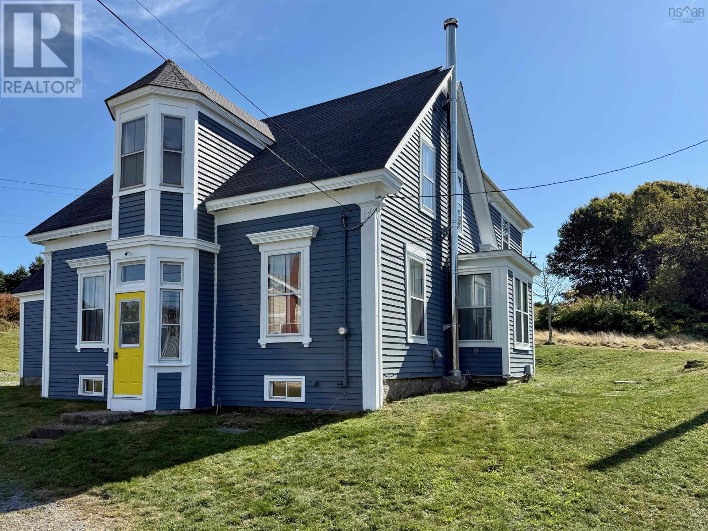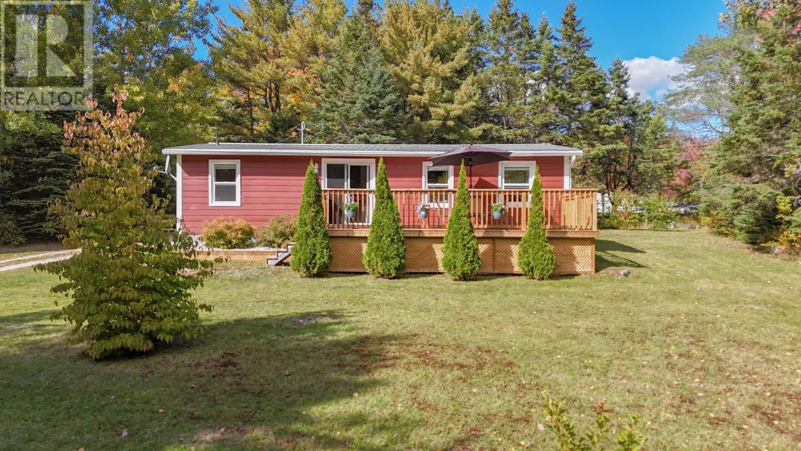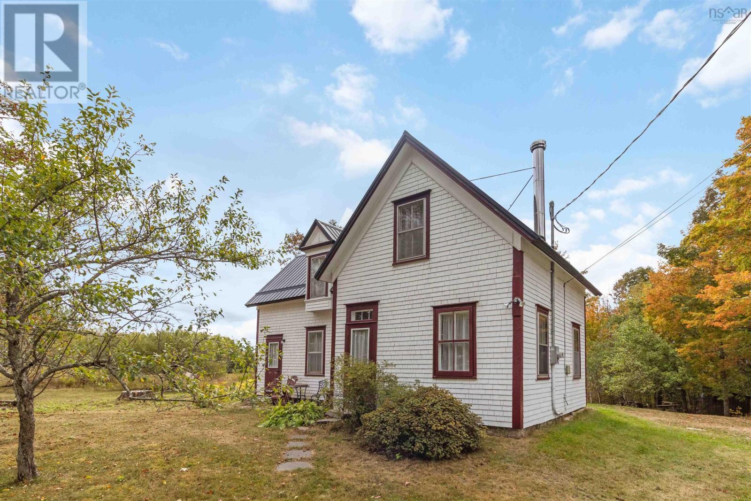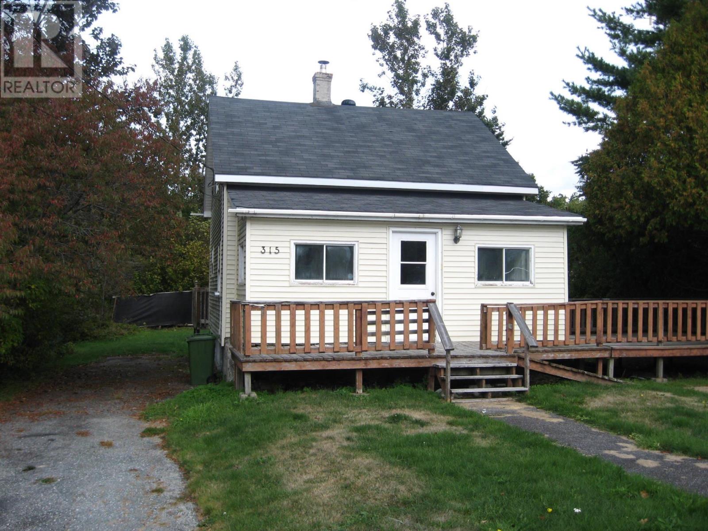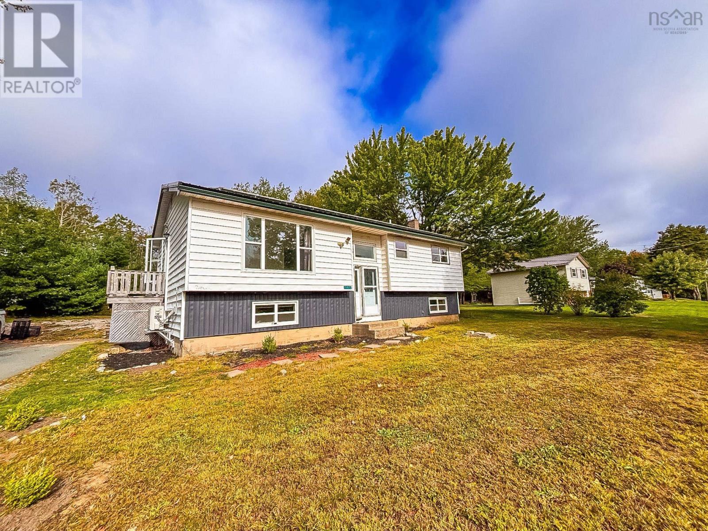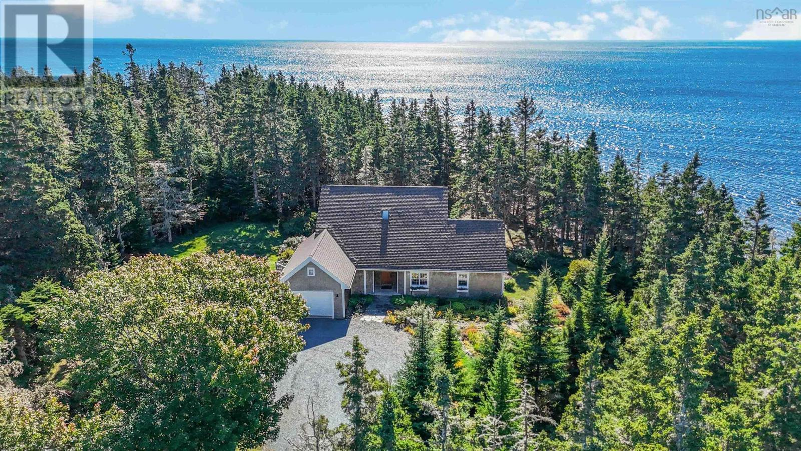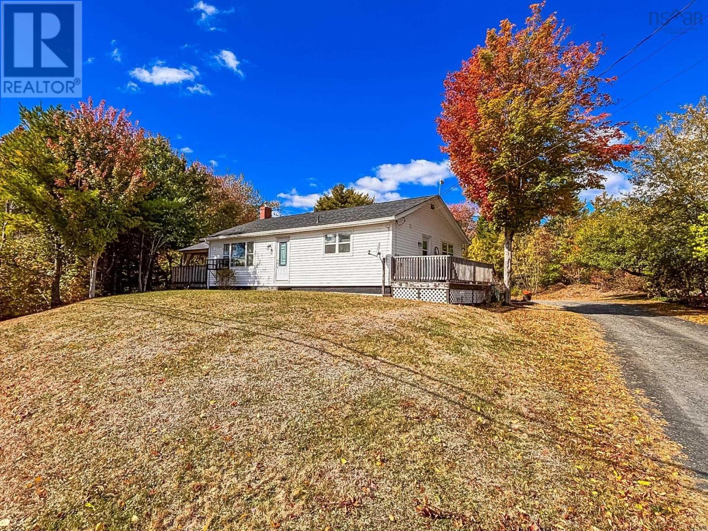
Highlights
Description
- Home value ($/Sqft)$230/Sqft
- Time on Housefulnew 11 hours
- Property typeSingle family
- StyleBungalow
- Lot size1.50 Acres
- Year built1966
- Mortgage payment
Easy living in the heart of Chelsea~ This charming 3-bedroom bungalow is the perfect blend of comfort and country charm. Set on a good-sized lot with county taxes and tons of room to build your dream garage, this home offers the ideal balance between peaceful rural living and quick access to townjust 20 minutes to Bridgewaters shops, restaurants, and amenities. The updated interior has a nice open floor plan with modern touches throughout. A spacious country kitchen with ample room for family meals. The comfort and efficiency of a heat pump, the ease of one-level living, and the inviting flow make this home perfect for families, retirees, or anyone seeking simplicity without compromise. Outside, youll love spending time on one of the 2 spacious decks, overlooking the expansive backyarda great space for kids, pets, gardening, or entertaining friends on warm summer evenings. And when its time to cool off, youre just minutes from several beautiful local lakes for swimming, kayaking, and fishing. With cute curb appeal, updates, and a location that checks every box, this bungalow offers an easygoing lifestyle that feels just right. (id:63267)
Home overview
- Cooling Central air conditioning, heat pump
- Sewer/ septic Septic system
- # total stories 1
- # full baths 1
- # total bathrooms 1.0
- # of above grade bedrooms 3
- Flooring Carpeted, laminate
- Subdivision Chelsea
- Directions 2030650
- Lot dimensions 1.5
- Lot size (acres) 1.5
- Building size 1260
- Listing # 202525278
- Property sub type Single family residence
- Status Active
- Recreational room / games room 10.4m X 26.2m
Level: Basement - Living room 11.4m X 15.6m
Level: Main - Bedroom 6.2m X 8.1m
Level: Main - Eat in kitchen 11.4m X 18m
Level: Main - Bathroom (# of pieces - 1-6) 7.4m X 8m
Level: Main - Foyer 3.9m X 4.7m
Level: Main - Primary bedroom 9.1m X 11.4m
Level: Main - Bedroom 8.5m X 11.4m
Level: Main
- Listing source url Https://www.realtor.ca/real-estate/28959789/4-henley-road-chelsea-chelsea
- Listing type identifier Idx

$-773
/ Month


