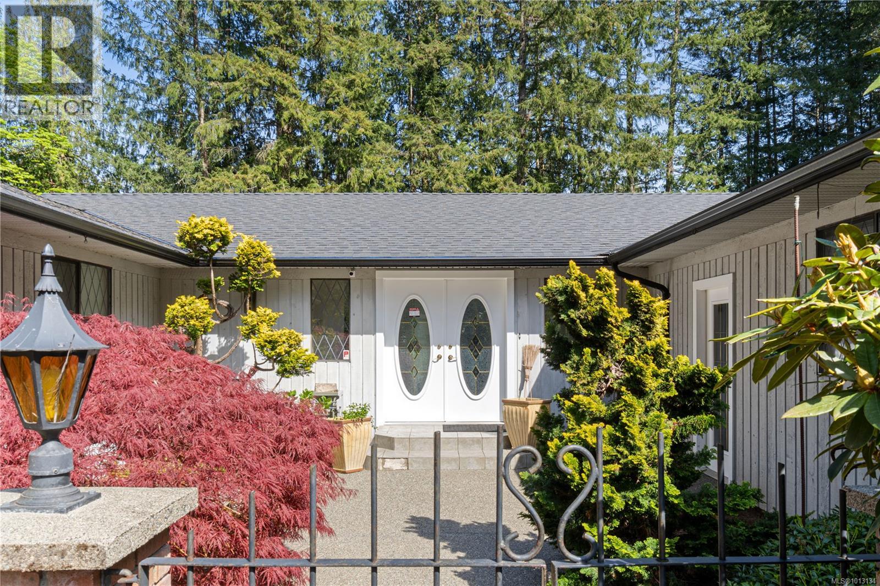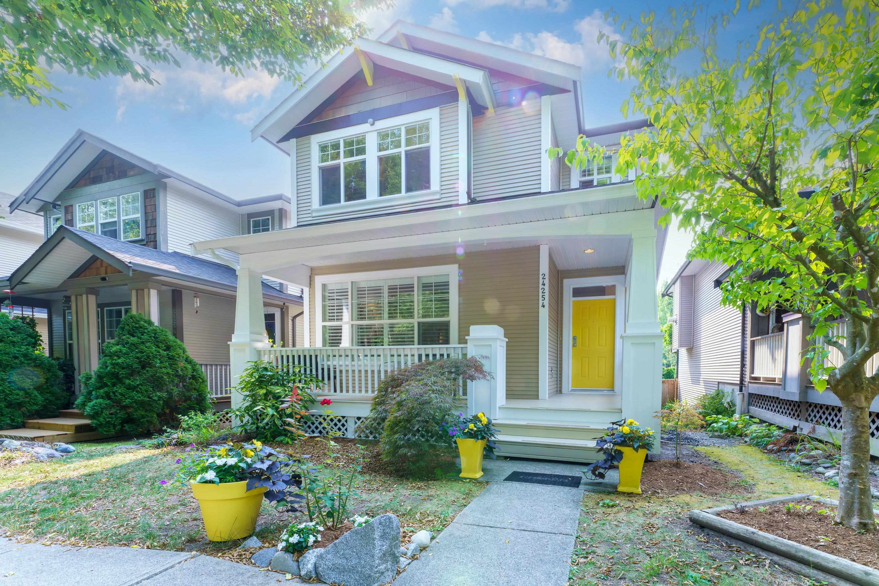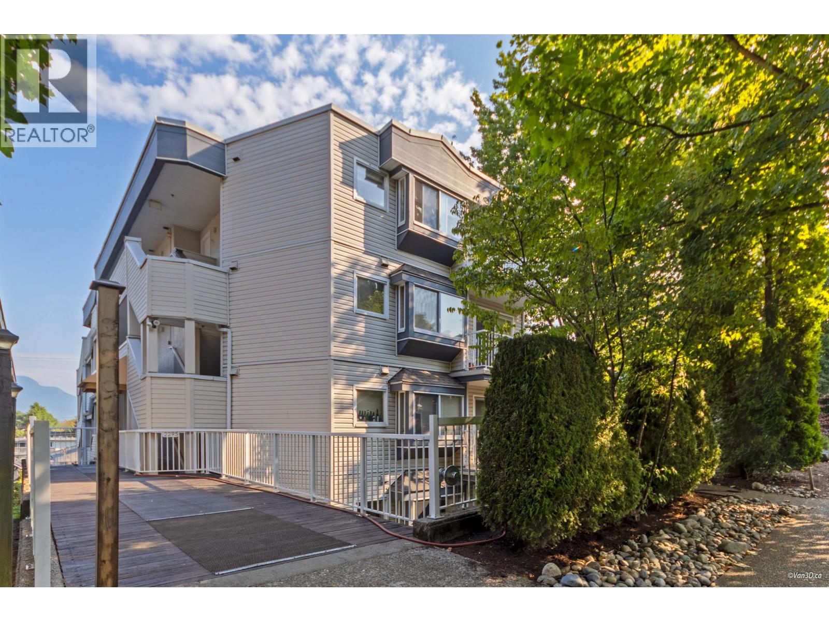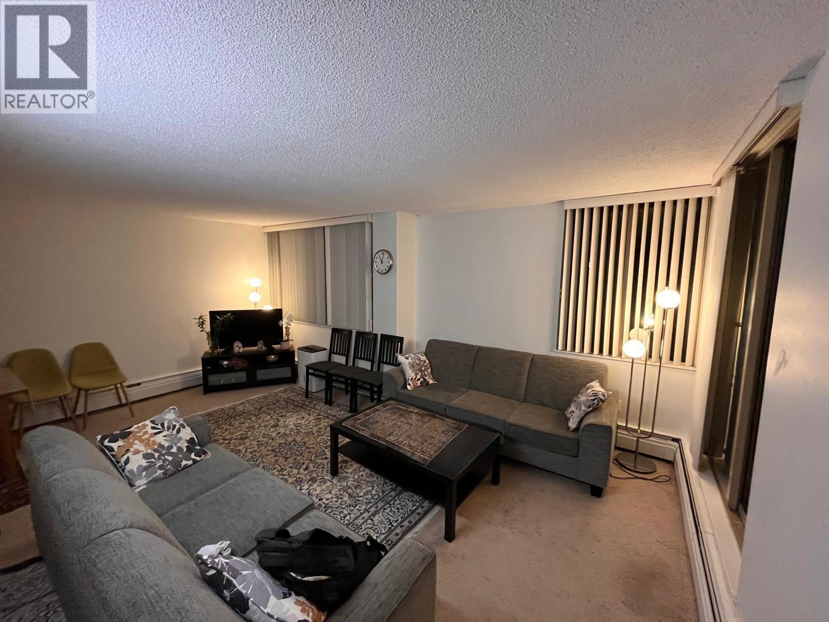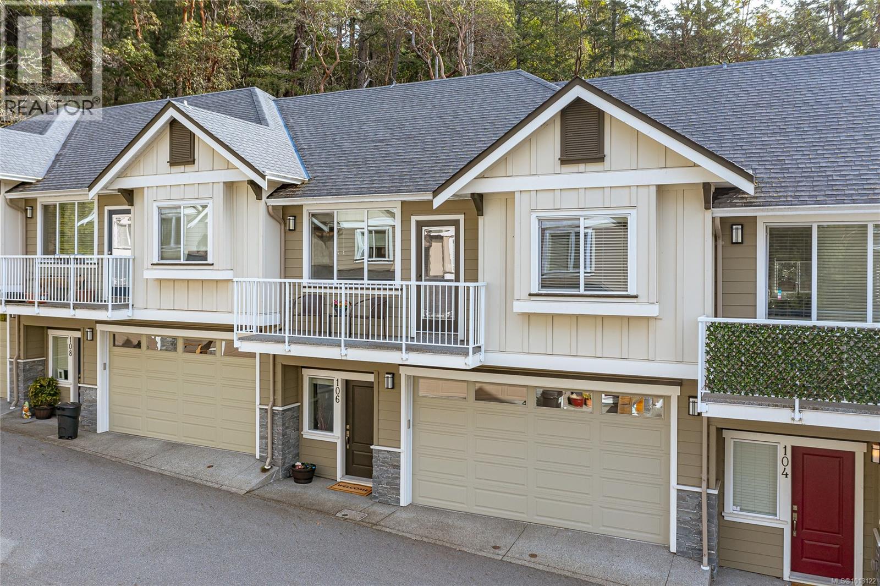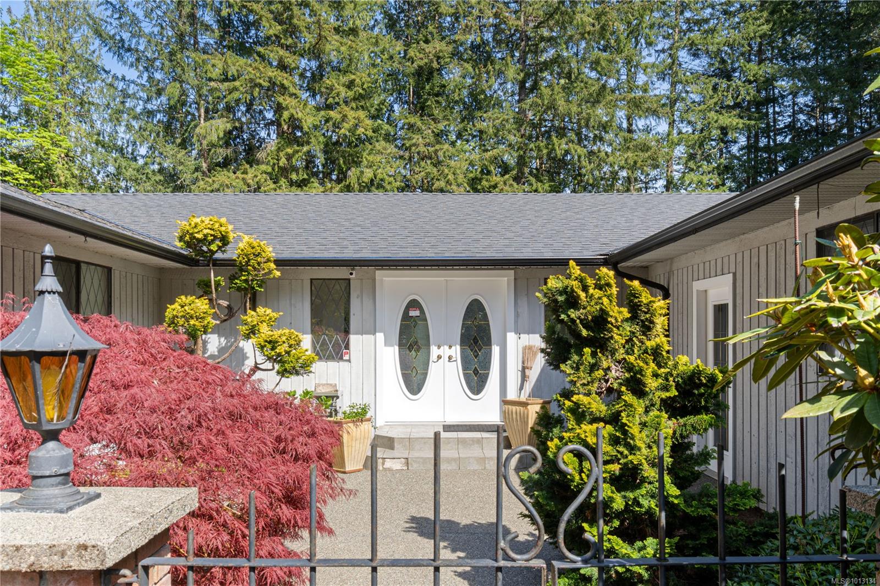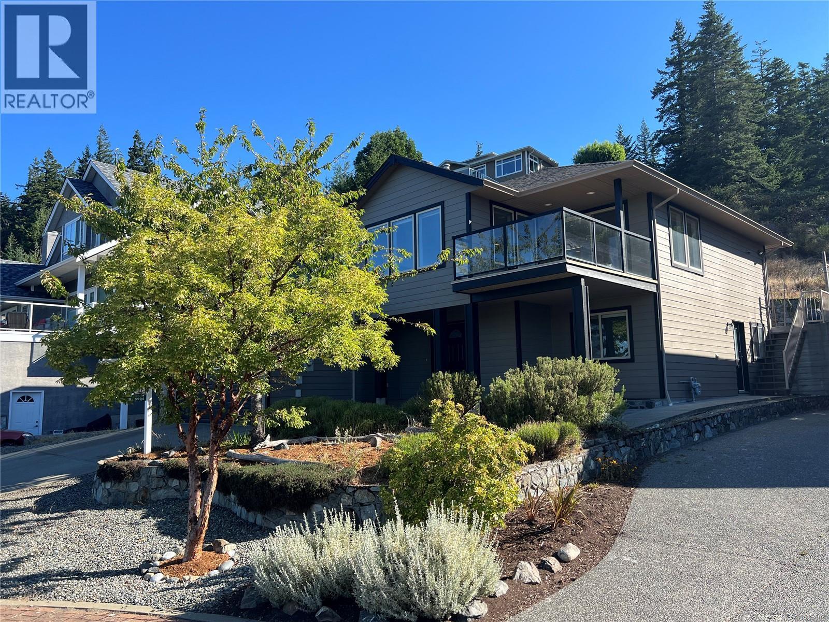- Houseful
- BC
- North Cowichan
- V0R
- 3769 Panorama Cres
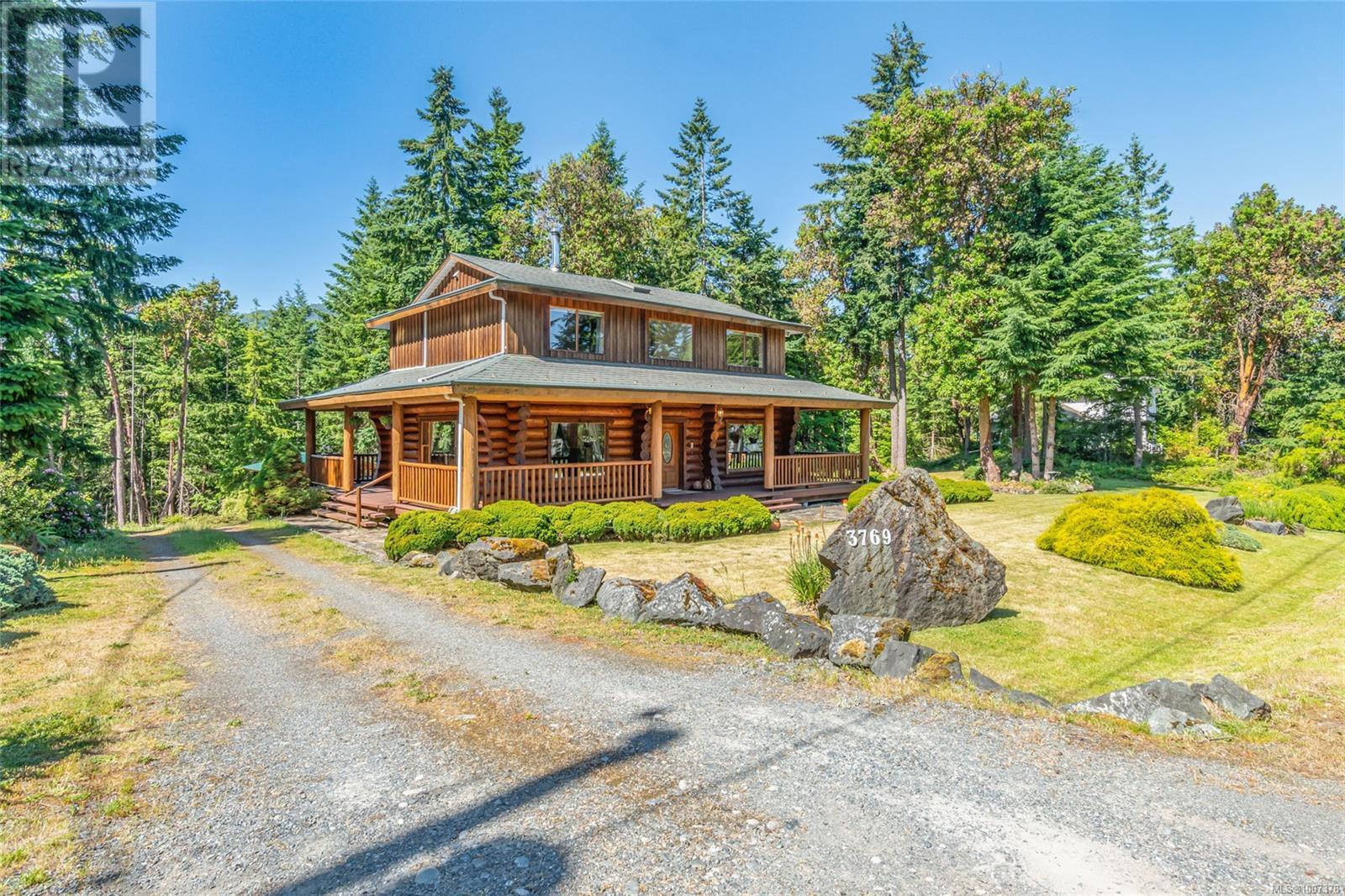
3769 Panorama Cres
3769 Panorama Cres
Highlights
Description
- Home value ($/Sqft)$317/Sqft
- Time on Houseful53 days
- Property typeSingle family
- StyleLog house/cabin
- Median school Score
- Lot size2.02 Acres
- Year built1992
- Mortgage payment
Welcome to Panorama Ridge in Chemainus! This custom log home sits on 2.02 wooded acres and features a wrap-around deck and huge 50x26 rear deck—perfect for outdoor living. East/west exposure brings sunlight and great garden potential. The main floor offers hardwood floors, a country kitchen, spacious dining area, cozy living room, 2pc bath, and laundry. Upstairs has 3 carpeted bedrooms and 2 baths, including a primary with 3pc ensuite and 7x7 walk-in closet. The full, unfinished basement is plumbed for a bathroom and offers potential for bedrooms, rec space, or a suite. Currently used for storage and a workshop. Built from 8” diameter Douglas fir logs, this home is well maintained with a metal roof, excellent well water, septic, and tons of parking for RVs, boats, or ATVs. A standout feature is the marketable timber—either a valuable resource or a scenic natural backdrop. A peaceful, private retreat with endless possibilities. Measurements are approximate, verify if important. (id:63267)
Home overview
- Cooling Air conditioned
- Heat source Electric, wood
- Heat type Baseboard heaters, heat pump
- # parking spaces 5
- # full baths 3
- # total bathrooms 3.0
- # of above grade bedrooms 3
- Has fireplace (y/n) Yes
- Subdivision Chemainus
- View Mountain view, ocean view
- Zoning description Unknown
- Directions 2030137
- Lot dimensions 2.02
- Lot size (acres) 2.02
- Building size 2824
- Listing # 1007378
- Property sub type Single family residence
- Status Active
- Bedroom 3.861m X 2.413m
Level: 2nd - Bedroom 3.734m X 2.413m
Level: 2nd - Ensuite 3 - Piece
Level: 2nd - Primary bedroom 5.232m X 3.937m
Level: 2nd - Bathroom 3 - Piece
Level: 2nd - Storage 7.518m X 4.775m
Level: Lower - Workshop 6.833m X 3.556m
Level: Lower - Storage 3.962m X 3.886m
Level: Lower - Kitchen 3.708m X 2.769m
Level: Main - 2.515m X 2.032m
Level: Main - Bathroom 2 - Piece
Level: Main - Living room 7.518m X 3.861m
Level: Main - Laundry 2.667m X 2.337m
Level: Main - Dining room 4.775m X 4.572m
Level: Main
- Listing source url Https://www.realtor.ca/real-estate/28601585/3769-panorama-cres-chemainus-chemainus
- Listing type identifier Idx

$-2,386
/ Month

